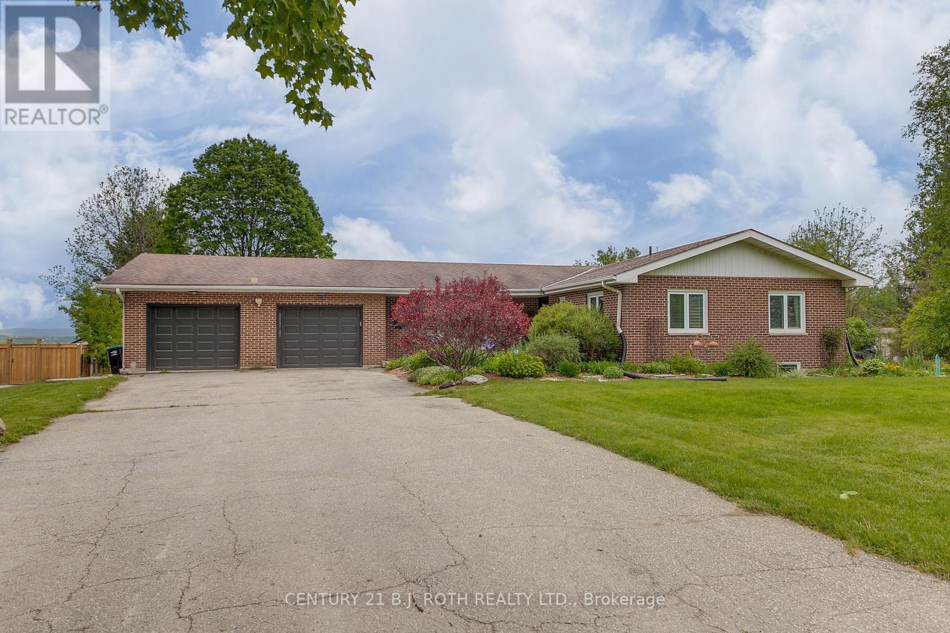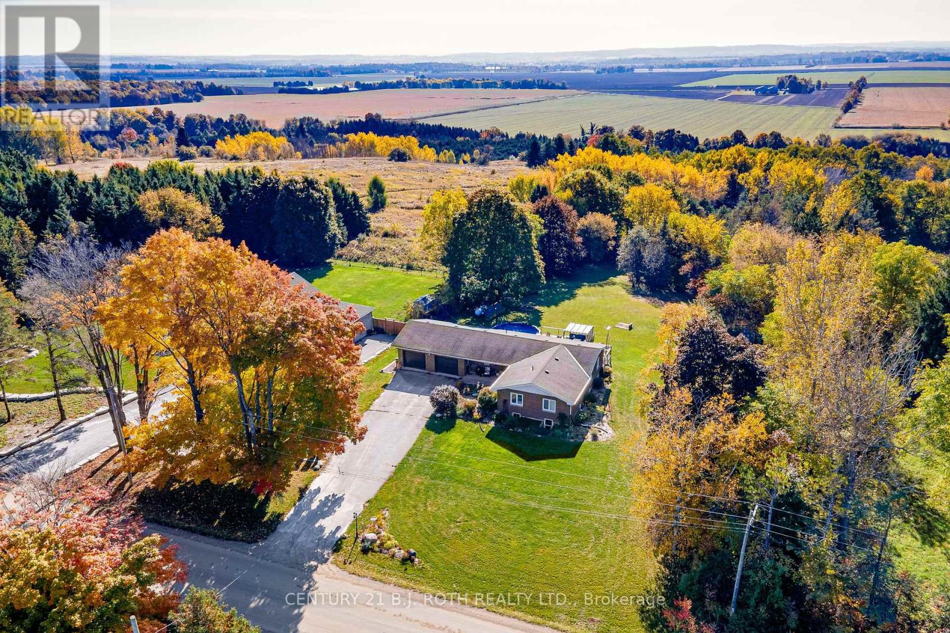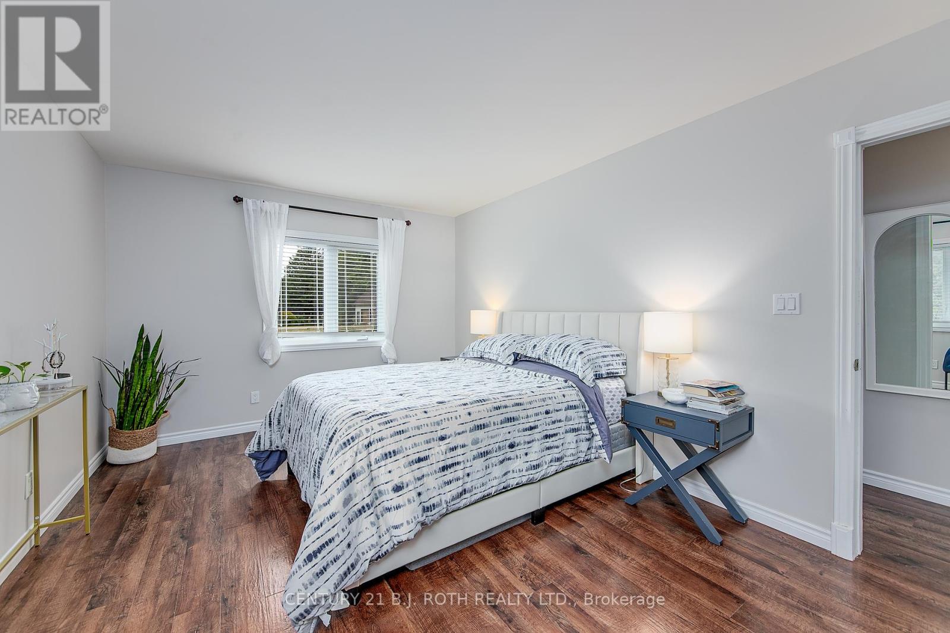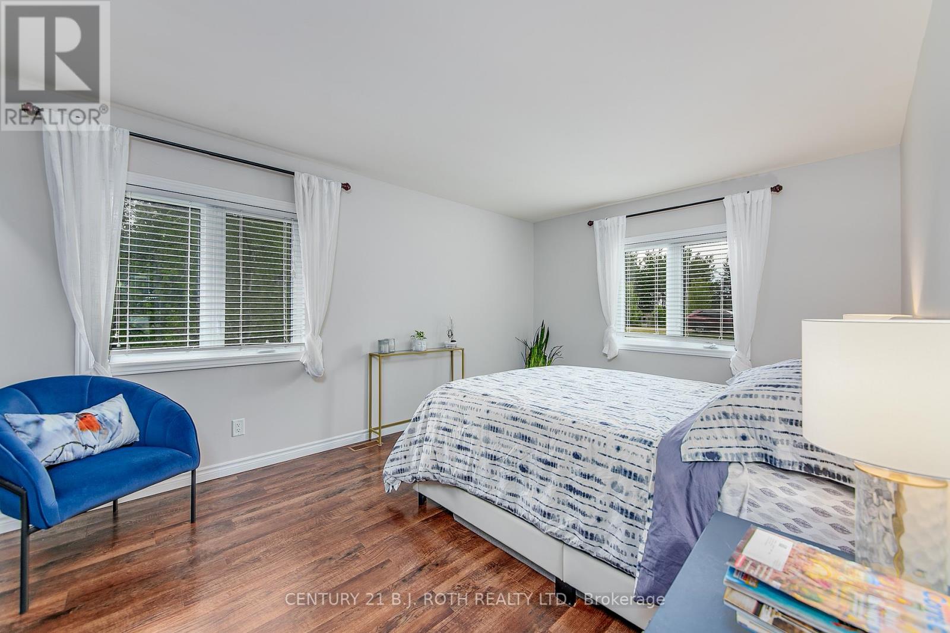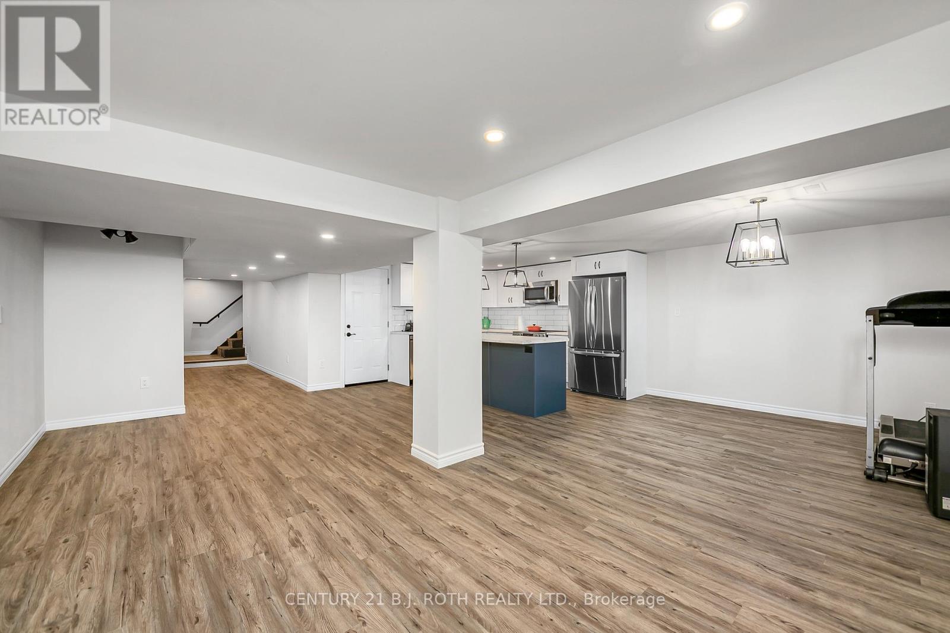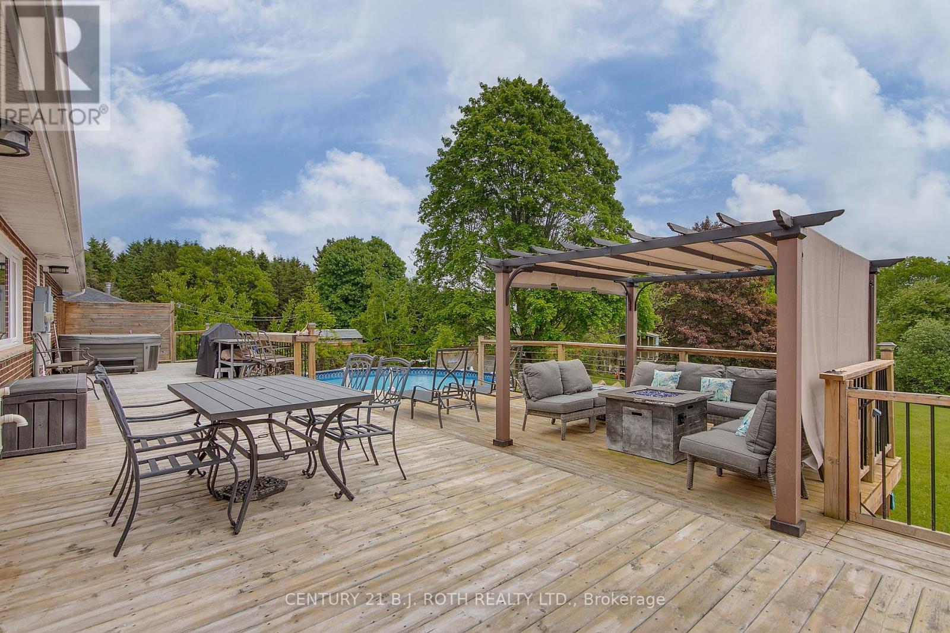6495 13th Line New Tecumseth, Ontario L9R 1V4
$1,400,000
Discover this beautifully renovated bungalow offering the perfect blend of modern design and country tranquility. Nestled on a private lot just minutes from town, this home features an open-concept layout with stylish finishes and abundant natural light throughout.Enjoy the best of both worlds with serene privacy and easy access to amenities. The main residence boasts a spacious, updated interior ideal for entertaining or relaxing, while the legal 2-bedroom apartment provides an excellent opportunity for rental income, multigenerational living, or guest accommodation. Heat pump for heating and cooling efficiency. A rare find combining charm, convenience, and versatility, book your showing today! (id:35762)
Property Details
| MLS® Number | N12183887 |
| Property Type | Single Family |
| Community Name | Rural New Tecumseth |
| EquipmentType | Propane Tank |
| ParkingSpaceTotal | 12 |
| PoolType | Above Ground Pool |
| RentalEquipmentType | Propane Tank |
| Structure | Shed |
Building
| BathroomTotal | 3 |
| BedroomsAboveGround | 3 |
| BedroomsBelowGround | 2 |
| BedroomsTotal | 5 |
| Appliances | Water Heater |
| ArchitecturalStyle | Raised Bungalow |
| BasementDevelopment | Finished |
| BasementType | Full (finished) |
| ConstructionStyleAttachment | Detached |
| CoolingType | Central Air Conditioning |
| ExteriorFinish | Brick |
| FoundationType | Block |
| HalfBathTotal | 1 |
| HeatingFuel | Propane |
| HeatingType | Heat Pump |
| StoriesTotal | 1 |
| SizeInterior | 1500 - 2000 Sqft |
| Type | House |
Parking
| Attached Garage | |
| Garage |
Land
| Acreage | No |
| FenceType | Fenced Yard |
| Sewer | Septic System |
| SizeDepth | 289 Ft ,10 In |
| SizeFrontage | 150 Ft |
| SizeIrregular | 150 X 289.9 Ft |
| SizeTotalText | 150 X 289.9 Ft |
| ZoningDescription | A-1 |
Rooms
| Level | Type | Length | Width | Dimensions |
|---|---|---|---|---|
| Basement | Living Room | 3.61 m | 3.54 m | 3.61 m x 3.54 m |
| Basement | Kitchen | 3.84 m | 3.67 m | 3.84 m x 3.67 m |
| Basement | Dining Room | 3.61 m | 3 m | 3.61 m x 3 m |
| Basement | Bedroom 4 | 6.63 m | 2.81 m | 6.63 m x 2.81 m |
| Basement | Bedroom 5 | 3.42 m | 3.14 m | 3.42 m x 3.14 m |
| Basement | Bathroom | 3.45 m | 1.93 m | 3.45 m x 1.93 m |
| Basement | Cold Room | 6.24 m | 1.52 m | 6.24 m x 1.52 m |
| Basement | Laundry Room | 5.02 m | 4.04 m | 5.02 m x 4.04 m |
| Main Level | Foyer | 3.29 m | 1.83 m | 3.29 m x 1.83 m |
| Main Level | Living Room | 5.45 m | 4.01 m | 5.45 m x 4.01 m |
| Main Level | Kitchen | 5.84 m | 3.58 m | 5.84 m x 3.58 m |
| Main Level | Dining Room | 3.78 m | 2.01 m | 3.78 m x 2.01 m |
| Main Level | Bedroom 2 | 4.78 m | 3.41 m | 4.78 m x 3.41 m |
| Main Level | Bedroom 2 | 3.72 m | 3.39 m | 3.72 m x 3.39 m |
| Main Level | Bedroom 3 | 2.82 m | 2.41 m | 2.82 m x 2.41 m |
| Main Level | Bathroom | 2.3 m | 2.25 m | 2.3 m x 2.25 m |
| Main Level | Bathroom | 1.38 m | 0.94 m | 1.38 m x 0.94 m |
| Main Level | Laundry Room | 2.71 m | 1.48 m | 2.71 m x 1.48 m |
https://www.realtor.ca/real-estate/28390320/6495-13th-line-new-tecumseth-rural-new-tecumseth
Interested?
Contact us for more information
Cheryl Ferguson
Salesperson
4 Pine River Road #8
Angus, Ontario L0M 1B2


