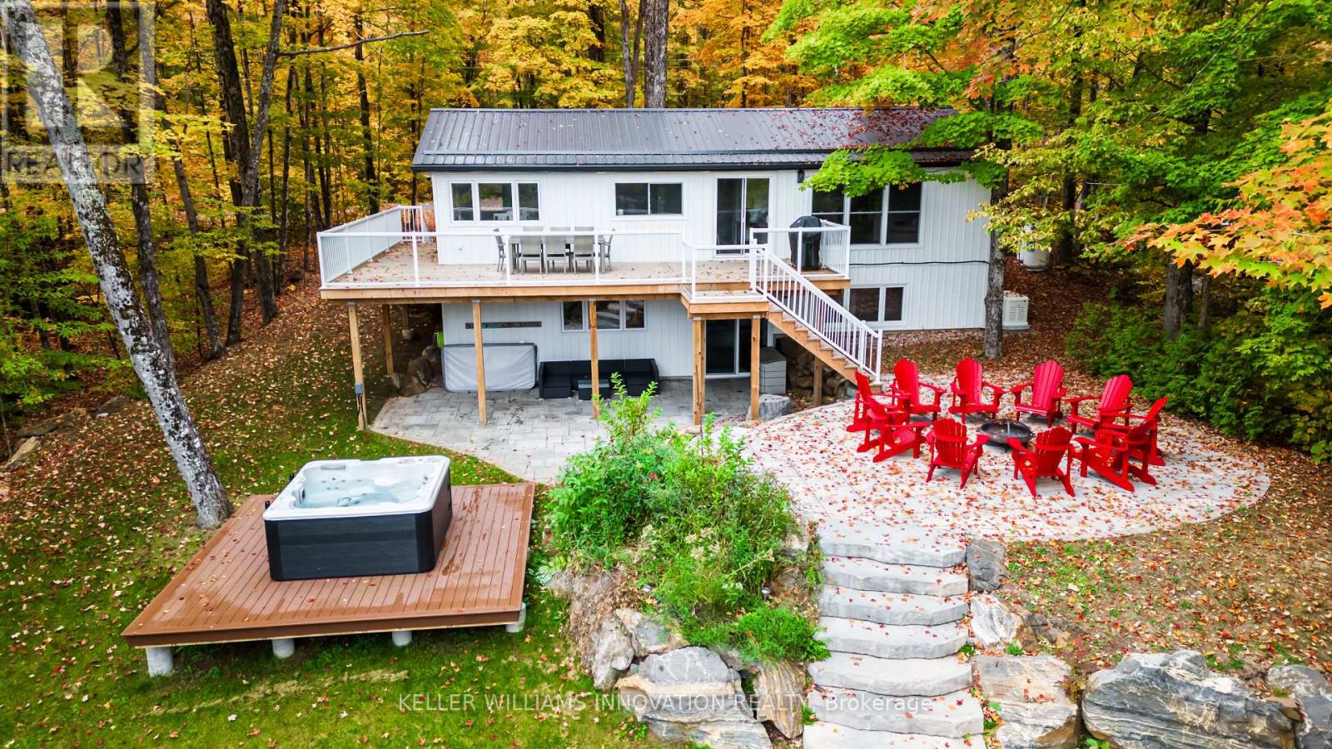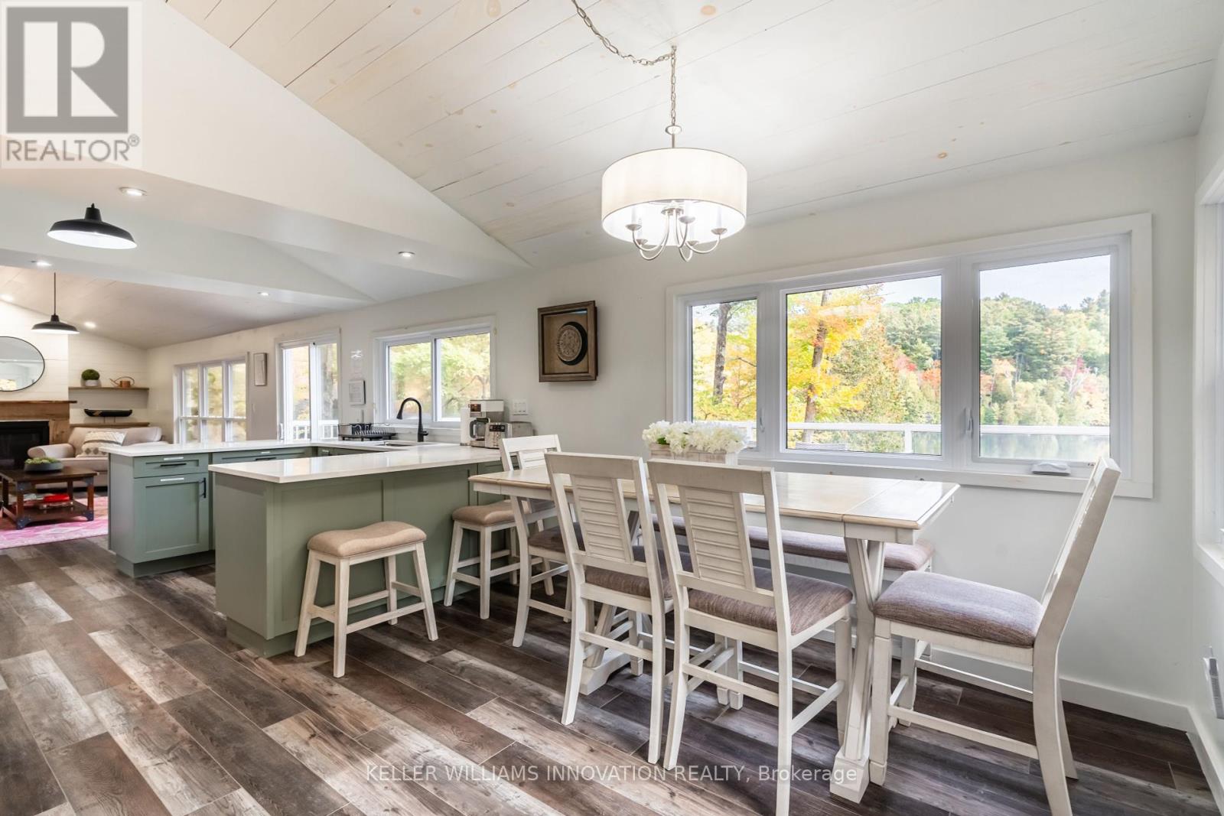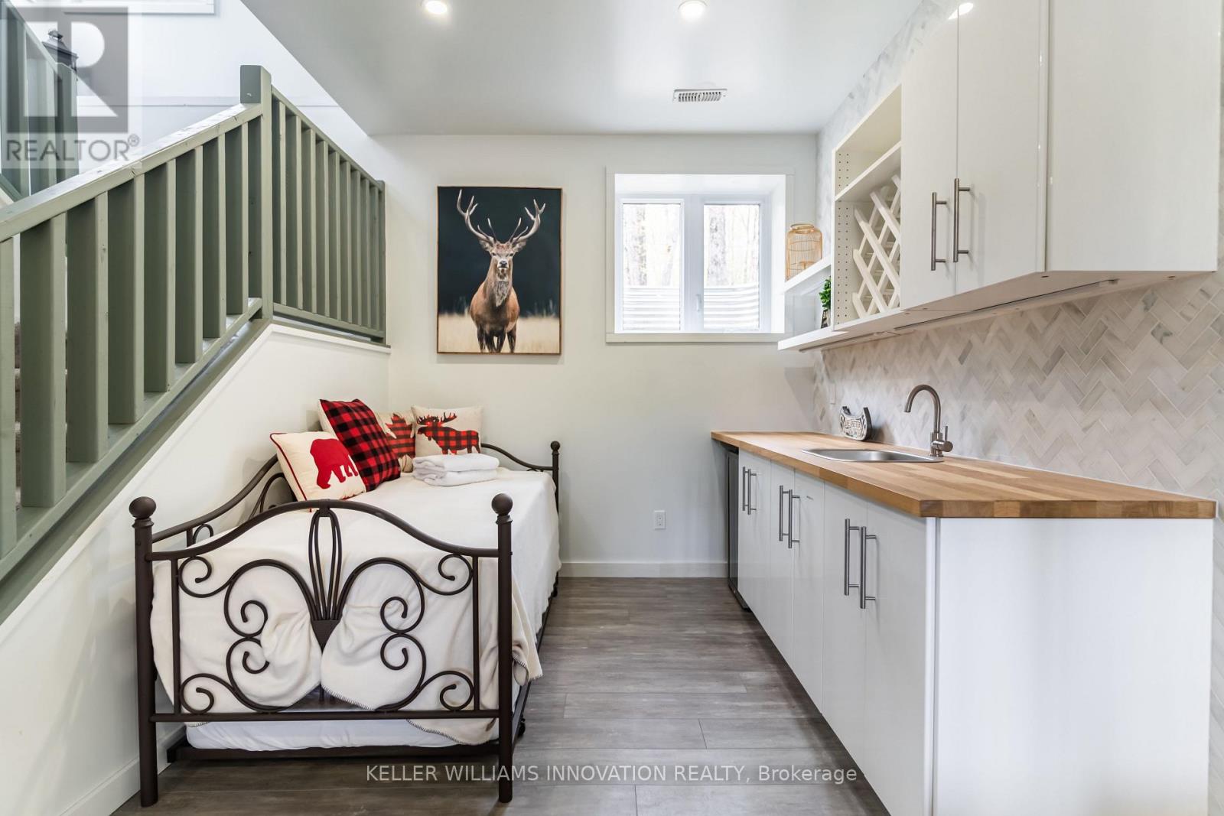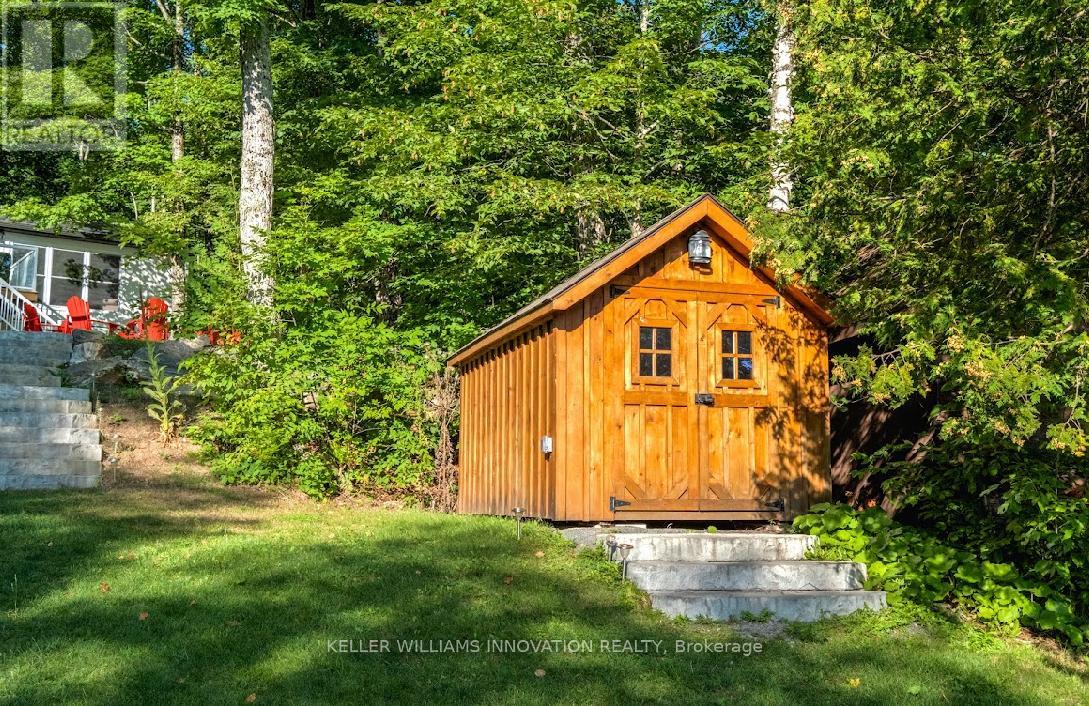648 Jennison Road Marmora And Lake, Ontario K0L 1W0
$1,090,000
Welcome to your dream retreat on beautiful Dickey Lake just 2.5 hours from the GTA. This updated, turnkey waterfront home offers 1,853 sq. ft. of well-designed living space with four spacious bedrooms and two modern bathrooms, ideal for families, entertaining, or simply unwinding year-round.Stylish and low-maintenance, the home features durable Gentek aluminum siding, a metal roof, and energy-efficient North Star windows. Inside, every detail has been thoughtfully modernized for comfort and functionality.Take in stunning lake views from the expansive deck perfect for your morning coffee or relaxing at sunset. Down below, soak in the hot tub surrounded by lush landscaping, interlocking stone patios, and a pristine armour stone shoreline. The sandy, shallow entry to the lake is ideal for swimming, kayaking, and family fun.The walkout basement is made for entertaining, with soaring 9-ft ceilings, a brand-new fireplace, a spacious rec room, wet bar, pool table, and direct access to the hot tub and patio. A fourth bedroom and second bathroom complete the lower level for ultimate convenience.Enjoy multiple outdoor lounging spaces, an enclosed upper deck for year-round use, and the peace of a private waterfront setting. Whether you're seeking a vacation home, full-time residence, or an income-generating short-term rental, this property checks every box.Bonus: Sale includes all furniture and a full media marketing package. Just move in and enjoy! Motivated sellers! (id:35762)
Open House
This property has open houses!
12:00 pm
Ends at:4:00 pm
Property Details
| MLS® Number | X12194968 |
| Property Type | Single Family |
| Community Name | Lake Ward |
| AmenitiesNearBy | Marina |
| Easement | Unknown, Other |
| Features | Wooded Area, Irregular Lot Size, Sloping, Dry, Level, Carpet Free |
| ParkingSpaceTotal | 5 |
| Structure | Shed |
| ViewType | Lake View, View Of Water, Direct Water View |
| WaterFrontType | Waterfront |
Building
| BathroomTotal | 2 |
| BedroomsAboveGround | 4 |
| BedroomsTotal | 4 |
| Age | 31 To 50 Years |
| Amenities | Fireplace(s) |
| Appliances | Dishwasher, Dryer, Microwave, Stove, Washer, Wine Fridge, Refrigerator |
| ArchitecturalStyle | Raised Bungalow |
| BasementDevelopment | Finished |
| BasementType | Full (finished) |
| ConstructionStyleAttachment | Detached |
| ExteriorFinish | Aluminum Siding |
| FireProtection | Smoke Detectors |
| FireplacePresent | Yes |
| FoundationType | Brick |
| HeatingFuel | Propane |
| HeatingType | Forced Air |
| StoriesTotal | 1 |
| SizeInterior | 700 - 1100 Sqft |
| Type | House |
| UtilityWater | Drilled Well |
Parking
| Garage |
Land
| AccessType | Year-round Access, Private Docking |
| Acreage | No |
| LandAmenities | Marina |
| LandscapeFeatures | Landscaped |
| Sewer | Septic System |
| SizeFrontage | 144 Ft ,9 In |
| SizeIrregular | 144.8 Ft |
| SizeTotalText | 144.8 Ft|1/2 - 1.99 Acres |
| ZoningDescription | Wr |
Rooms
| Level | Type | Length | Width | Dimensions |
|---|---|---|---|---|
| Lower Level | Mud Room | 2.74 m | 3.2 m | 2.74 m x 3.2 m |
| Lower Level | Bedroom 4 | 3.05 m | 3.35 m | 3.05 m x 3.35 m |
| Lower Level | Family Room | 3.51 m | 12.65 m | 3.51 m x 12.65 m |
| Lower Level | Bathroom | 2.44 m | 3.35 m | 2.44 m x 3.35 m |
| Main Level | Kitchen | 3.2 m | 3.51 m | 3.2 m x 3.51 m |
| Main Level | Dining Room | 3.51 m | 3.35 m | 3.51 m x 3.35 m |
| Main Level | Living Room | 3.51 m | 7.01 m | 3.51 m x 7.01 m |
| Main Level | Bedroom 2 | 3.51 m | 2.44 m | 3.51 m x 2.44 m |
| Main Level | Bedroom 3 | 3.51 m | 2.74 m | 3.51 m x 2.74 m |
| Main Level | Bathroom | 2.44 m | 1.52 m | 2.44 m x 1.52 m |
| Other | Primary Bedroom | 3.96 m | 3.96 m x Measurements not available |
https://www.realtor.ca/real-estate/28413878/648-jennison-road-marmora-and-lake-lake-ward-lake-ward
Interested?
Contact us for more information
Shae Mcleod
Salesperson
640 Riverbend Dr Unit B
Kitchener, Ontario N2K 3S2
Tamiah Lubin
Salesperson
640 Riverbend Dr Unit B
Kitchener, Ontario N2K 3S2



































