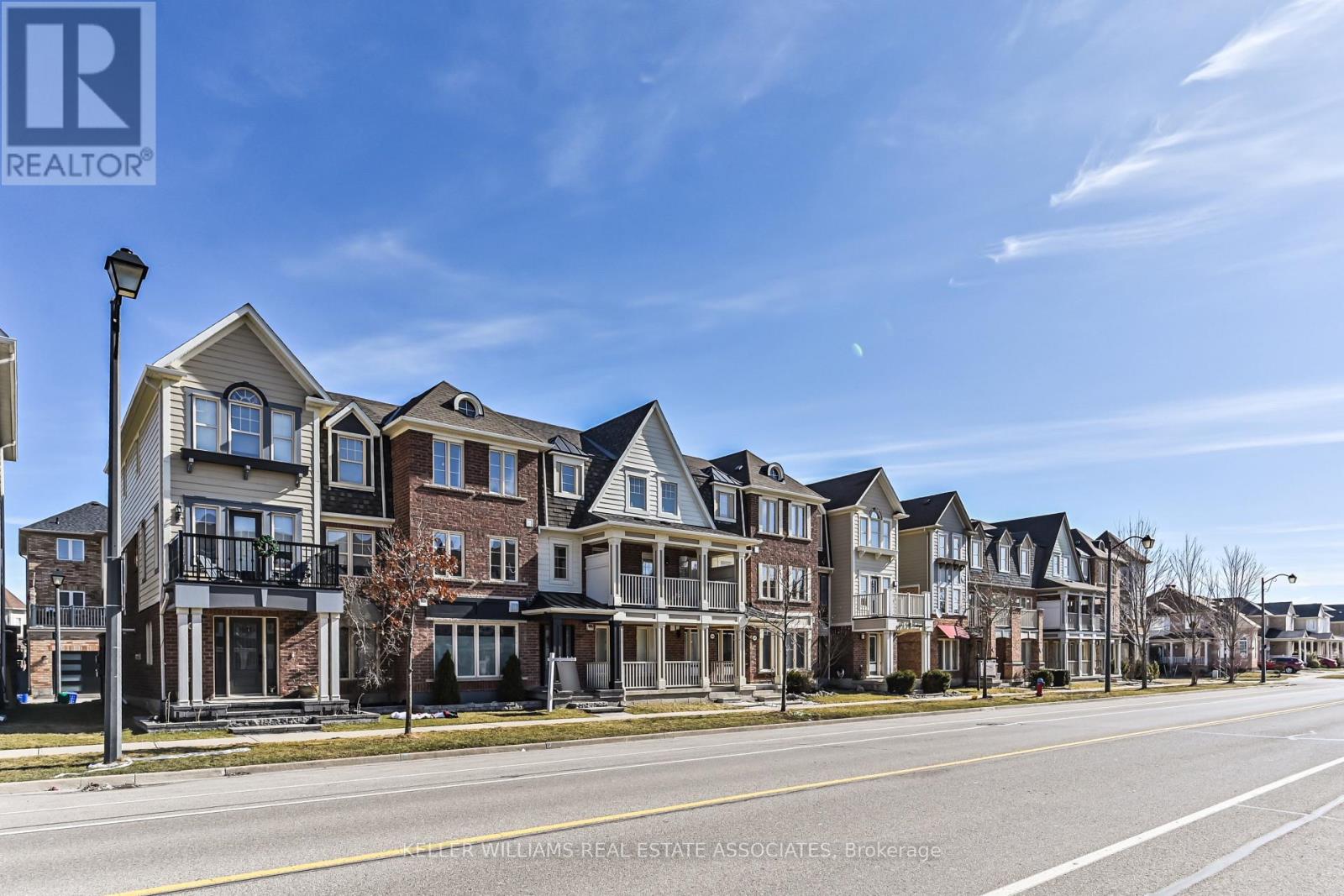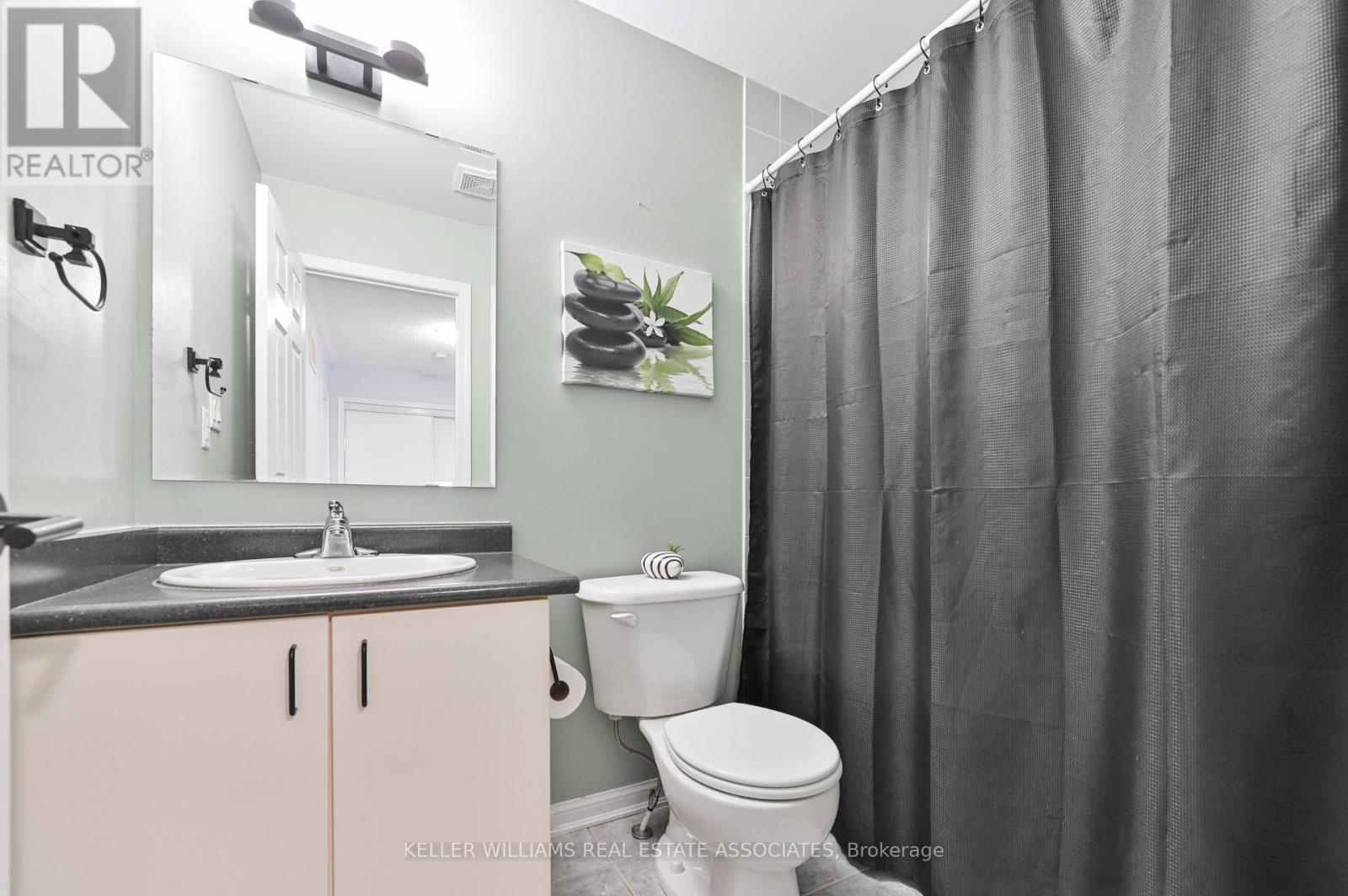647 Scott Boulevard Milton, Ontario L9T 0P2
$914,900
This rarely offered, absolutely stunning 3-bedroom, 3-bathroom FREEHOLD townhome with a doublecar garage is nestled in the heart of Hawthorne Village. Featuring Mattamys sought-afterBrynmont model, this home has been beautifully upgraded and meticulously maintained by itsoriginal owners. With an abundance of natural light and a thoughtfully designed open floorplan, this is a home youll fall in love with.Step inside to find an oversized living room, a separate laundry room with garage access, andample storage space. The second floor showcases gorgeous laminate flooring throughout, a cozyfamily room with large windows and a built-in office nook, and a spacious eat-in kitchenfeaturing a center island, quartz countertops, and a stylish tile backsplash. Step out ontothe large patio, perfect for entertaining and summer BBQs.On the third floor, youll find three well-sized bedrooms, including a primary suite with awalk-in closet and a private 3-piece ensuite.With easy access to major highways, and just minutes from grocery stores, top-ratedrestaurants, parks, and scenic trails, this is a must-see home. Dont miss out on thisincredible opportunity! (id:35762)
Open House
This property has open houses!
2:00 pm
Ends at:4:00 pm
Property Details
| MLS® Number | W12095327 |
| Property Type | Single Family |
| Community Name | 1033 - HA Harrison |
| ParkingSpaceTotal | 3 |
Building
| BathroomTotal | 3 |
| BedroomsAboveGround | 3 |
| BedroomsTotal | 3 |
| Appliances | Garage Door Opener Remote(s), All, Window Coverings |
| ConstructionStyleAttachment | Attached |
| CoolingType | Central Air Conditioning |
| ExteriorFinish | Brick |
| FlooringType | Laminate, Carpeted |
| FoundationType | Poured Concrete |
| HalfBathTotal | 1 |
| HeatingFuel | Natural Gas |
| HeatingType | Forced Air |
| StoriesTotal | 3 |
| SizeInterior | 1500 - 2000 Sqft |
| Type | Row / Townhouse |
| UtilityWater | Municipal Water |
Parking
| Garage |
Land
| Acreage | No |
| Sewer | Sanitary Sewer |
| SizeDepth | 60 Ft ,9 In |
| SizeFrontage | 19 Ft ,10 In |
| SizeIrregular | 19.9 X 60.8 Ft |
| SizeTotalText | 19.9 X 60.8 Ft |
Rooms
| Level | Type | Length | Width | Dimensions |
|---|---|---|---|---|
| Second Level | Family Room | 3.81 m | 4.57 m | 3.81 m x 4.57 m |
| Second Level | Kitchen | 5.79 m | 4.57 m | 5.79 m x 4.57 m |
| Second Level | Eating Area | 5.79 m | 4.57 m | 5.79 m x 4.57 m |
| Second Level | Office | Measurements not available | ||
| Second Level | Bathroom | Measurements not available | ||
| Third Level | Bathroom | Measurements not available | ||
| Third Level | Primary Bedroom | 3.81 m | 4.55 m | 3.81 m x 4.55 m |
| Third Level | Bedroom 2 | 2.9 m | 2.9 m | 2.9 m x 2.9 m |
| Third Level | Bedroom 3 | 2.79 m | 2.9 m | 2.79 m x 2.9 m |
| Third Level | Bathroom | Measurements not available | ||
| Ground Level | Living Room | 3.81 m | 4.32 m | 3.81 m x 4.32 m |
https://www.realtor.ca/real-estate/28195527/647-scott-boulevard-milton-ha-harrison-1033-ha-harrison
Interested?
Contact us for more information
Scott Charles Reid
Salesperson
7145 West Credit Ave B1 #100
Mississauga, Ontario L5N 6J7






































