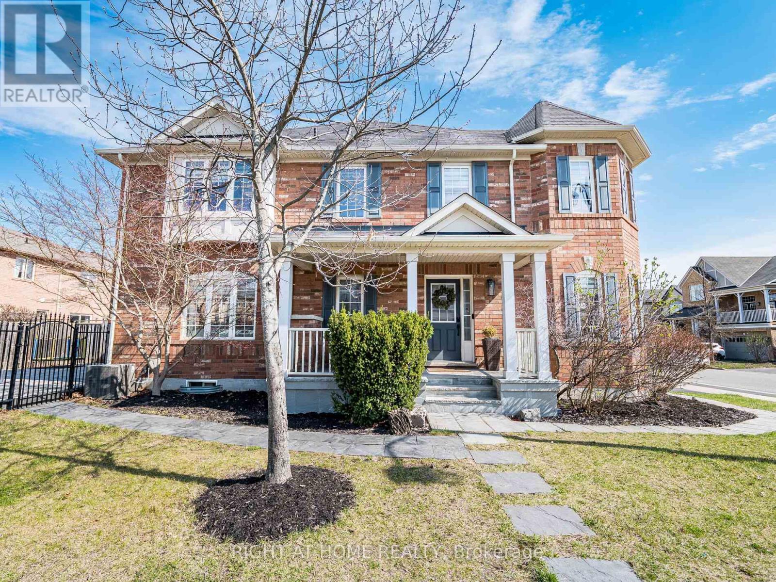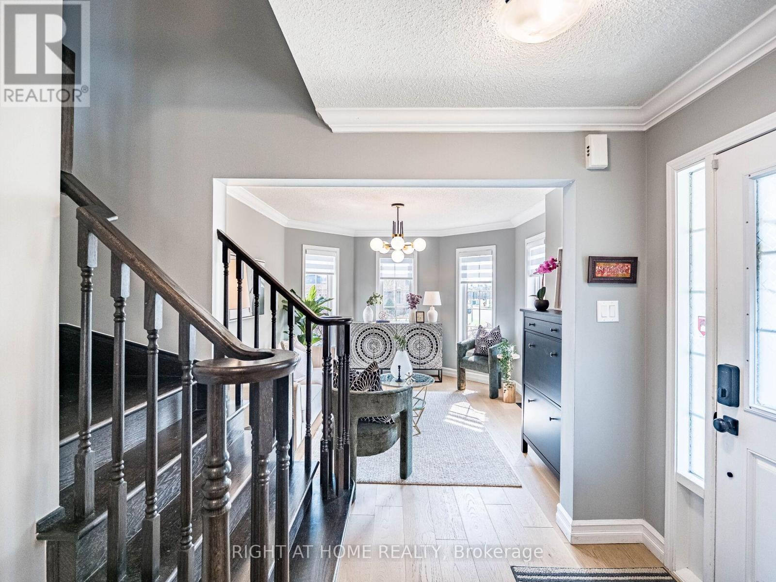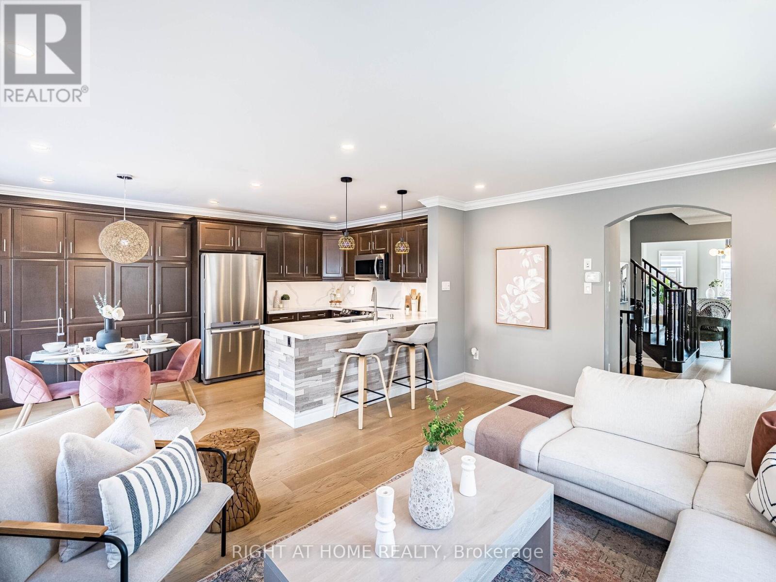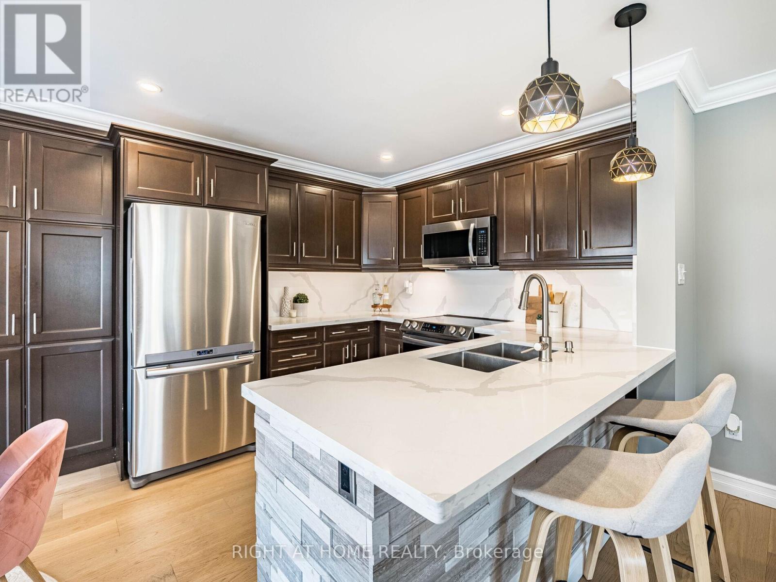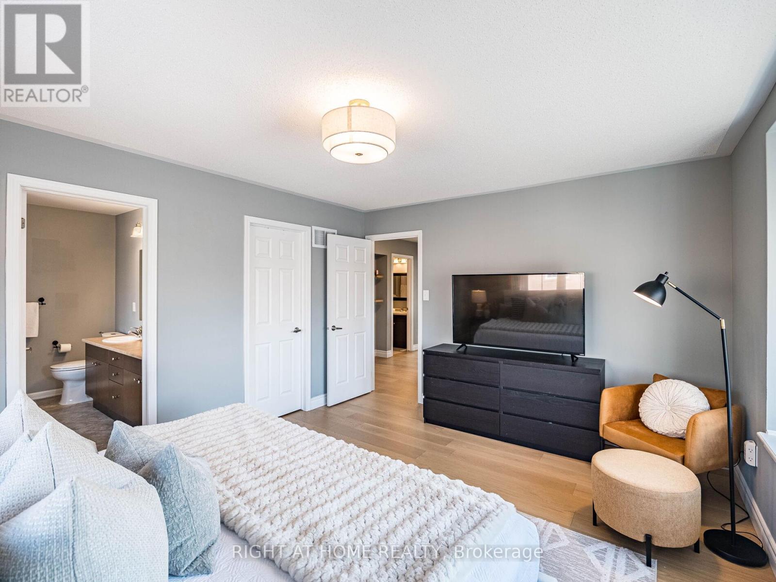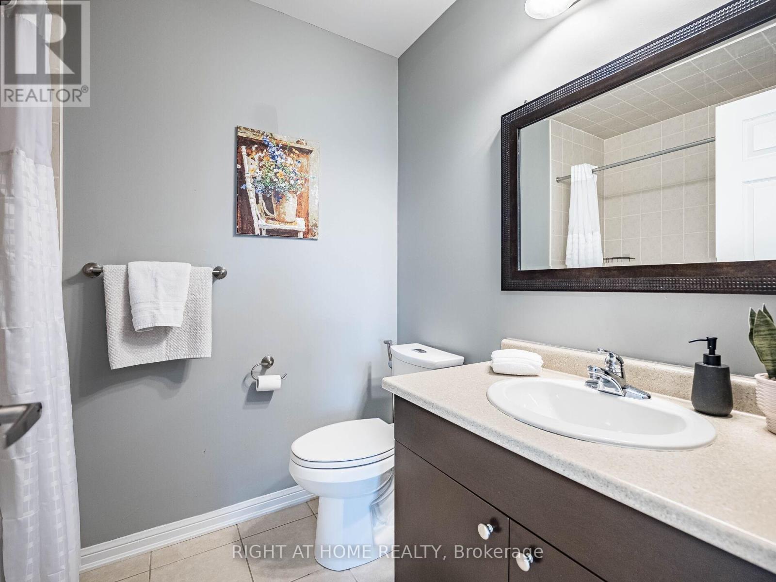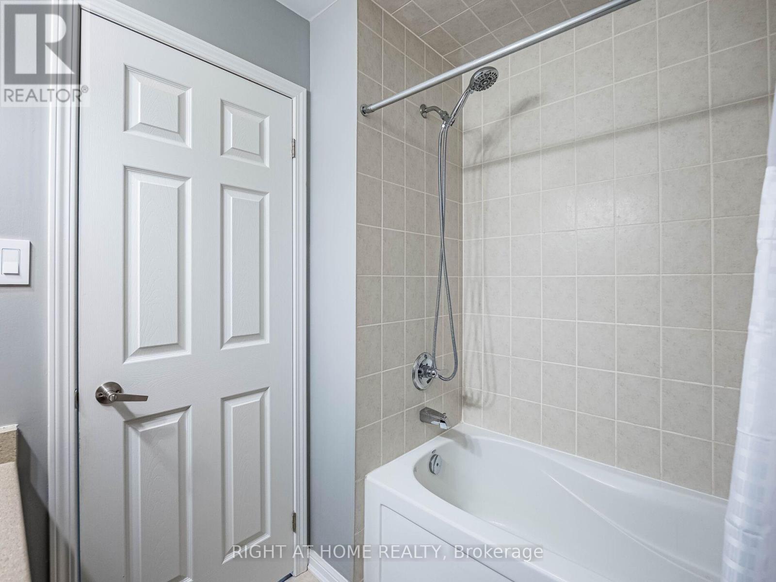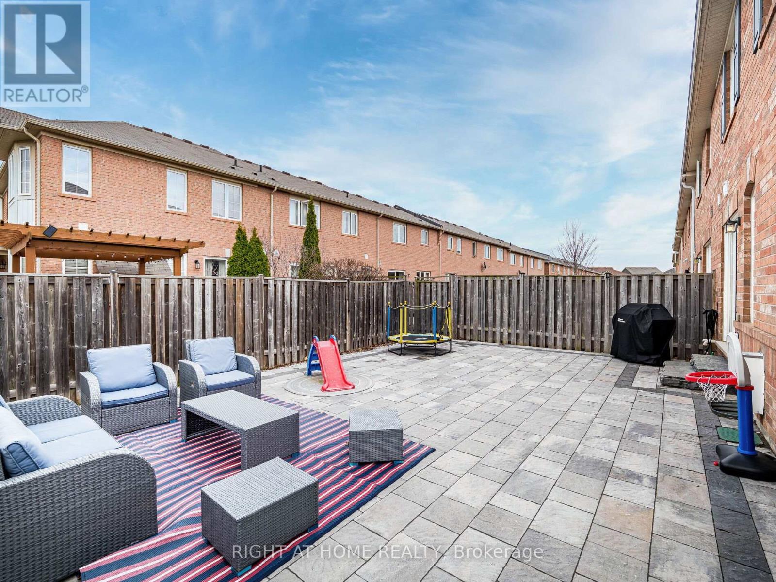645 Gervais Terrace Milton, Ontario L9T 7R7
$899,000
Stunning Corner Unit Freehold Townhome in the Heart of Coates! Just like a semi, this 1,764 sq ft gem offers the perfect blend of style and functionality. Featuring a bright open-concept layout with 7" engineered hardwood floors throughout, a chef-inspired kitchen with quartz countertops, matching backsplash, stainless steel appliances, a double sink ideal for entertaining or daily living, and an upgraded main floor bathroom. Enjoy the comfort of a fully renovated second-floor laundry room with custom cabinetry and countertop space, a bonus den area, upgraded blinds throughout, and a new AC (2024) for peace of mind. Step outside to your low-maintenance concrete backyard, perfect for summer gatherings, and enjoy front yard water sprinklers for year-round curb appeal. Located in the highly sought-after Coates neighbourhood, just steps to parks, schools, and amenities, this home checks all the boxes. Don't miss your chance to own this move-in-ready showstopper! (id:35762)
Open House
This property has open houses!
2:00 pm
Ends at:4:00 pm
2:00 pm
Ends at:4:00 pm
Property Details
| MLS® Number | W12108140 |
| Property Type | Single Family |
| Community Name | 1028 - CO Coates |
| Features | Carpet Free |
| ParkingSpaceTotal | 2 |
Building
| BathroomTotal | 3 |
| BedroomsAboveGround | 3 |
| BedroomsTotal | 3 |
| Age | 6 To 15 Years |
| BasementDevelopment | Unfinished |
| BasementType | Full (unfinished) |
| ConstructionStyleAttachment | Attached |
| CoolingType | Central Air Conditioning |
| ExteriorFinish | Brick |
| FireplacePresent | Yes |
| FlooringType | Hardwood |
| FoundationType | Concrete |
| HalfBathTotal | 1 |
| HeatingFuel | Natural Gas |
| HeatingType | Forced Air |
| StoriesTotal | 2 |
| SizeInterior | 1500 - 2000 Sqft |
| Type | Row / Townhouse |
| UtilityWater | Municipal Water |
Parking
| Attached Garage | |
| Garage |
Land
| Acreage | No |
| Sewer | Sanitary Sewer |
| SizeDepth | 60 Ft ,4 In |
| SizeFrontage | 34 Ft ,6 In |
| SizeIrregular | 34.5 X 60.4 Ft |
| SizeTotalText | 34.5 X 60.4 Ft |
Rooms
| Level | Type | Length | Width | Dimensions |
|---|---|---|---|---|
| Second Level | Den | 2.16 m | 2.98 m | 2.16 m x 2.98 m |
| Second Level | Primary Bedroom | 3.71 m | 4.57 m | 3.71 m x 4.57 m |
| Second Level | Bedroom 2 | 2.92 m | 3.04 m | 2.92 m x 3.04 m |
| Second Level | Bedroom 3 | 3.04 m | 4.02 m | 3.04 m x 4.02 m |
| Main Level | Living Room | 3.04 m | 3.96 m | 3.04 m x 3.96 m |
| Main Level | Kitchen | 2.92 m | 2.46 m | 2.92 m x 2.46 m |
| Main Level | Family Room | 3.71 m | 4.99 m | 3.71 m x 4.99 m |
| Main Level | Eating Area | 3.04 m | 2.37 m | 3.04 m x 2.37 m |
https://www.realtor.ca/real-estate/28224509/645-gervais-terrace-milton-co-coates-1028-co-coates
Interested?
Contact us for more information
Mohammad Aman
Salesperson
480 Eglinton Ave West #30, 106498
Mississauga, Ontario L5R 0G2

