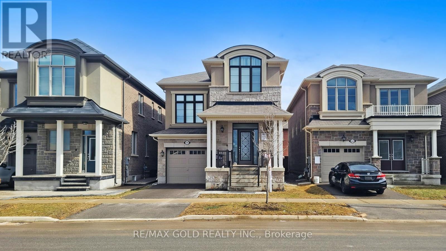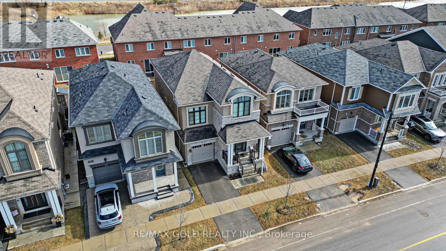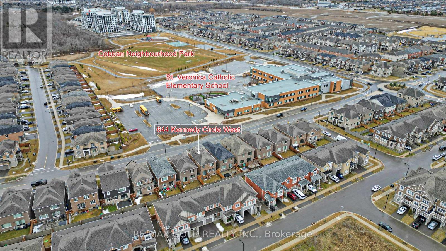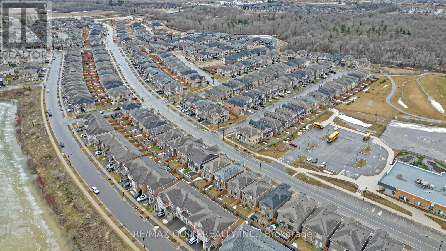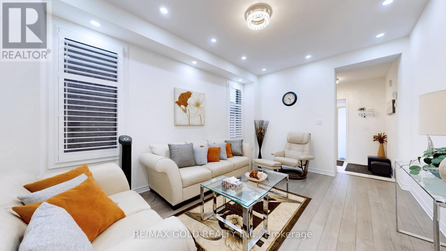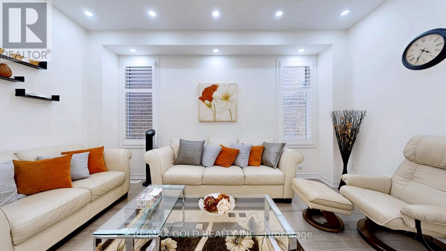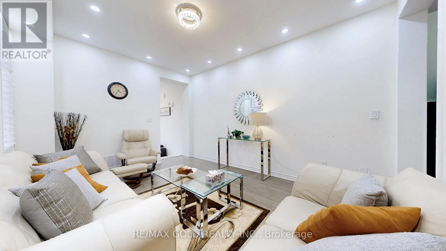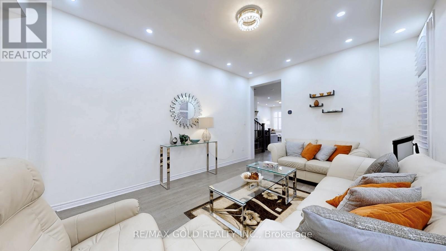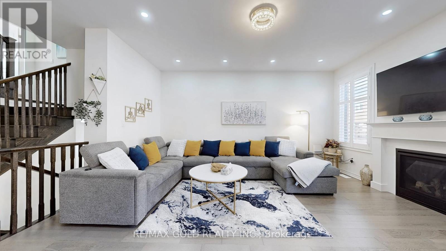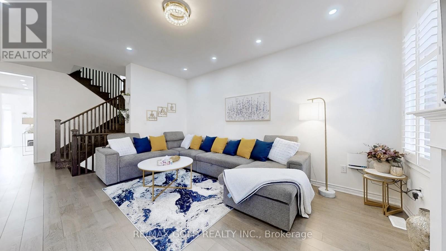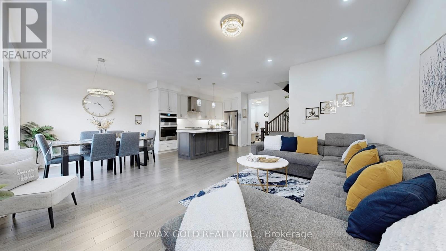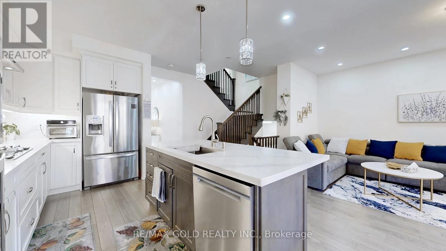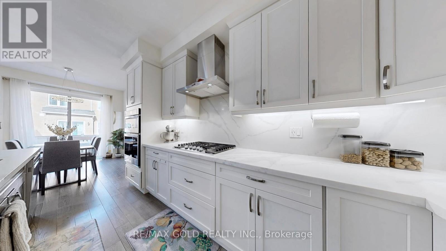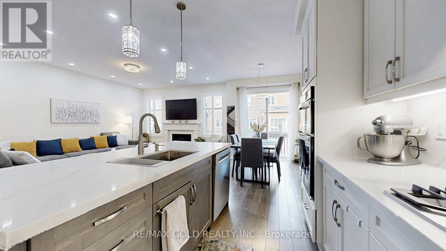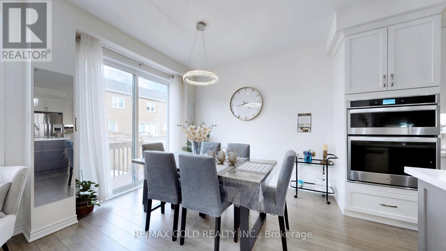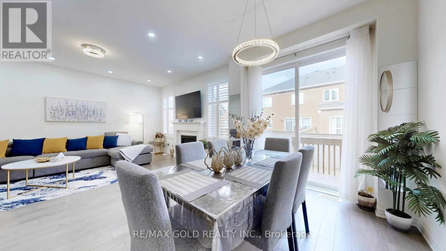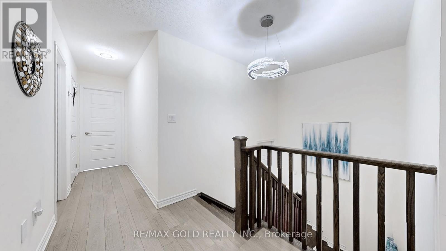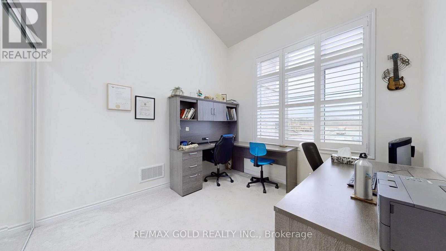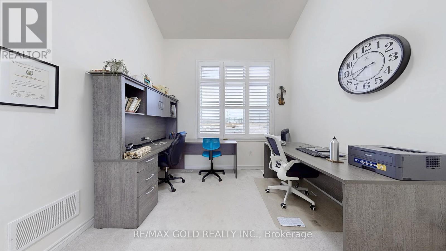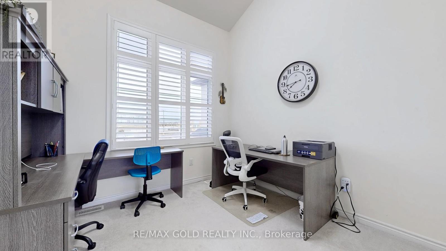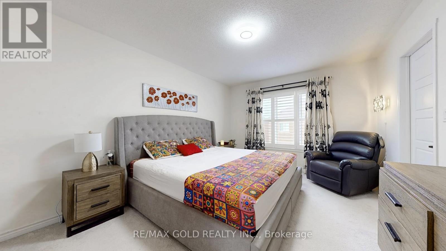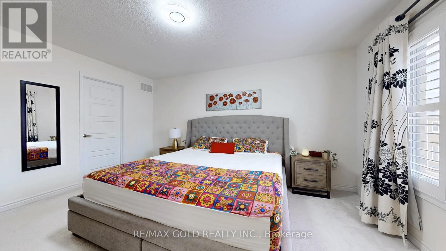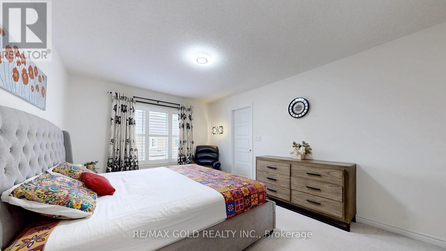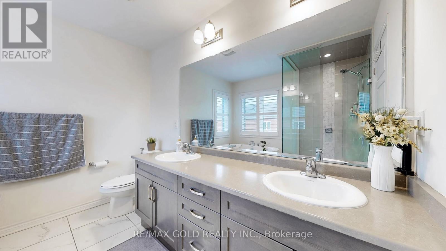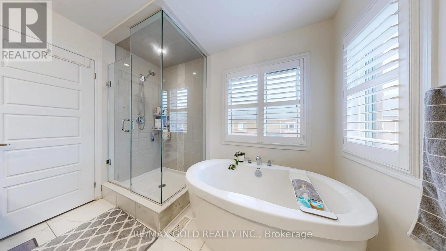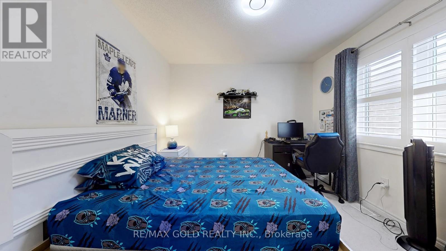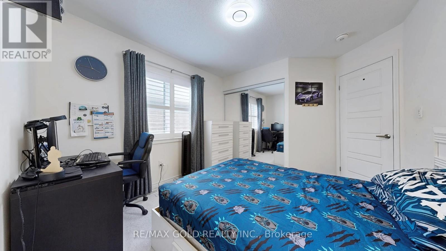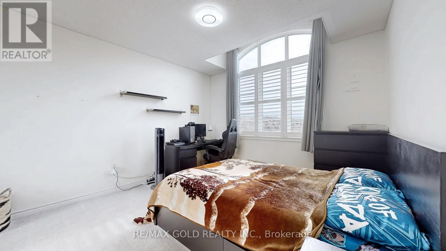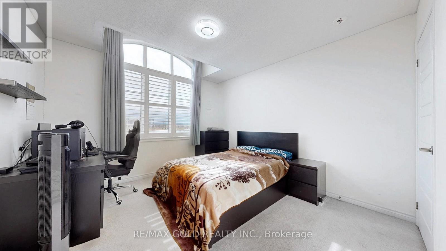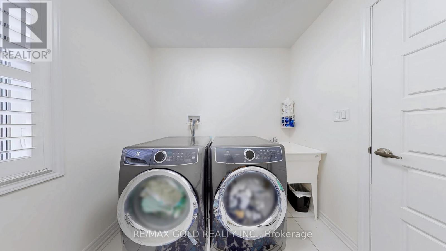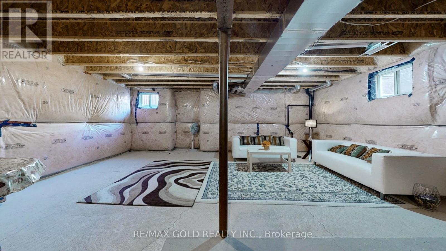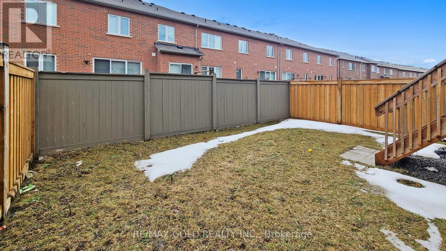644 Kennedy Circle W Milton, Ontario L9E 1R4
$1,259,000
Stunning Home in Coveted Cobban Community ! ! ! Experience luxury living in this beautifully upgraded home, featuring an elegant stucco and stone exterior. Thoughtfully designed with high-end finishes and meticulous attention to detail, this home showcases pride of ownership throughout.The welcoming sunken foyer leads to a spacious formal dining room, perfect for hosting family and friends. At the heart of the home is an expansive great room and a chefs kitchen, complete with a large island, ideal for cooking and entertaining. This home boasts 4 spacious bedrooms, spa-like bathrooms, and 9-foot ceilings on the main floor. Featuring gleaming hardwood floors, smooth ceilings, and pot lights throughout, every detail adds to the modern and luxurious feel of the space. (id:35762)
Property Details
| MLS® Number | W12034667 |
| Property Type | Single Family |
| Community Name | 1026 - CB Cobban |
| ParkingSpaceTotal | 2 |
Building
| BathroomTotal | 3 |
| BedroomsAboveGround | 4 |
| BedroomsTotal | 4 |
| Age | 0 To 5 Years |
| Appliances | Dishwasher, Dryer, Garage Door Opener, Microwave, Stove, Washer, Refrigerator |
| BasementDevelopment | Unfinished |
| BasementType | N/a (unfinished) |
| ConstructionStyleAttachment | Detached |
| CoolingType | Central Air Conditioning |
| ExteriorFinish | Stone, Stucco |
| FireplacePresent | Yes |
| HalfBathTotal | 1 |
| HeatingFuel | Natural Gas |
| HeatingType | Forced Air |
| StoriesTotal | 2 |
| SizeInterior | 2000 - 2500 Sqft |
| Type | House |
| UtilityWater | Municipal Water |
Parking
| Attached Garage | |
| Garage |
Land
| Acreage | No |
| Sewer | Sanitary Sewer |
| SizeFrontage | 29 Ft ,10 In |
| SizeIrregular | 29.9 Ft |
| SizeTotalText | 29.9 Ft |
Rooms
| Level | Type | Length | Width | Dimensions |
|---|---|---|---|---|
| Second Level | Primary Bedroom | 3.41 m | 4.57 m | 3.41 m x 4.57 m |
| Second Level | Bedroom 2 | 3.41 m | 3.65 m | 3.41 m x 3.65 m |
| Second Level | Bedroom 3 | 3.41 m | 3.84 m | 3.41 m x 3.84 m |
| Second Level | Bedroom 4 | 3.04 m | 3.71 m | 3.04 m x 3.71 m |
| Main Level | Dining Room | 3.35 m | 4.57 m | 3.35 m x 4.57 m |
| Main Level | Kitchen | 2.68 m | 4.2 m | 2.68 m x 4.2 m |
| Main Level | Eating Area | 2.68 m | 3.35 m | 2.68 m x 3.35 m |
| Main Level | Great Room | 3.96 m | 5.1 m | 3.96 m x 5.1 m |
https://www.realtor.ca/real-estate/28058717/644-kennedy-circle-w-milton-cb-cobban-1026-cb-cobban
Interested?
Contact us for more information
Aijaz Kolachi
Broker
2720 North Park Drive #201
Brampton, Ontario L6S 0E9

