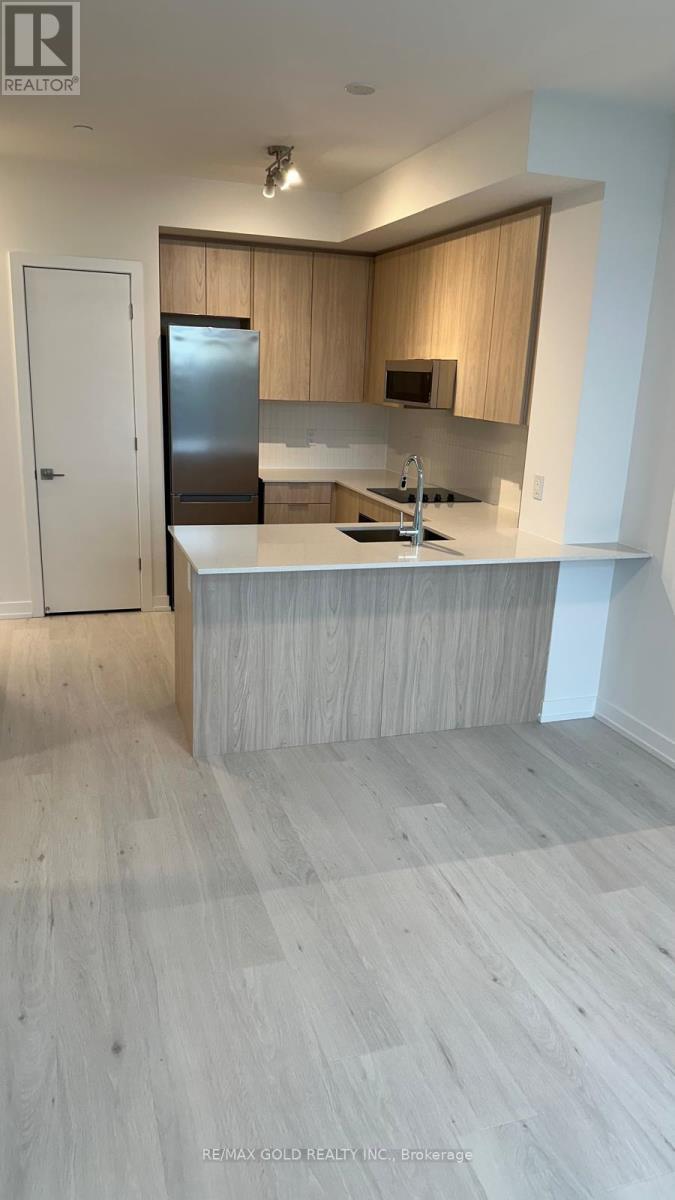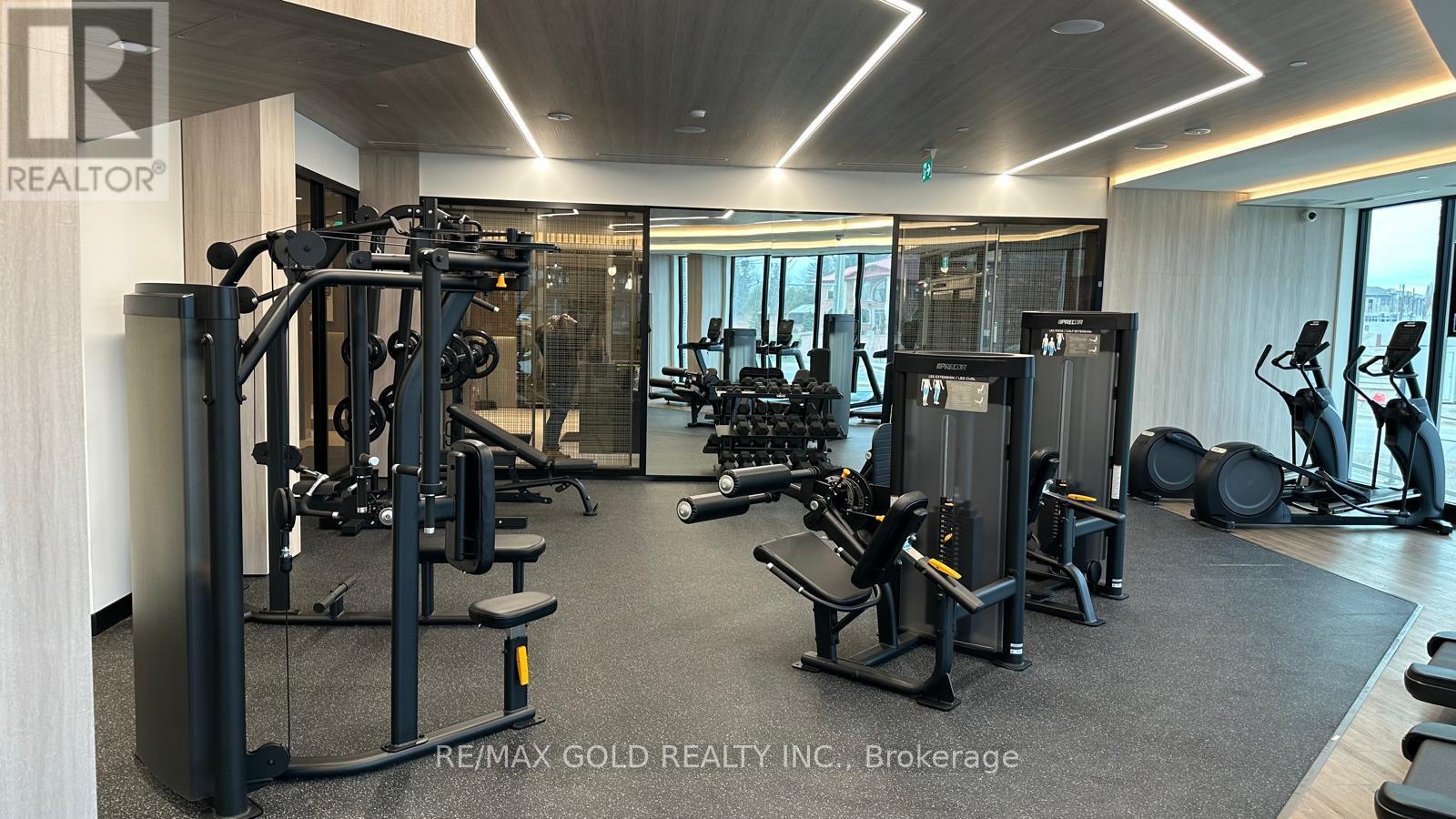644 - 2501 Saw Whet Boulevard Oakville, Ontario L6L 0H5
$2,200 Monthly
Prime Location! Brand New! Never Lived-In 1+1 Luxury Condo in Oakville's prestigious Glen Abbey neighborhood. Beautiful view with a private balcony space to enjoy peace and serenity. High-end finishes with elegant colored vinyl floors , soft touch kitchen cabinets with subway off- white color backsplash, built- in oven, microwave and dishwasher and a sleek kitchen island with quartz countertops crafted for modern living and elegance. Smart Technology. Nestled within the exclusive Saw whet Condos, this 6-storey mid-rise boasts at the par amenities in building such as a breathtaking rooftop terrace, a state-of-the-art fitness center, a serene yoga studio, co-working lounges, and vibrant party room for an ideal entertaining space. Enjoy the near-by parks and trails, top-rated schools, Bronte GO station, and major highways Additional features include: Electric Car Rental available on-site for eco-friendly transportation, 1valet App for seamless property management and communication, allowing you to book your moving corridor, elevator, amenities, and manage guest access, 24/7 Concierge service for your convenience, Bike Storage and a Pet wash Station to keep your furry friends clean. Experience the perfect blend of luxury and convenience! More to explore. (id:35762)
Property Details
| MLS® Number | W12138758 |
| Property Type | Single Family |
| Community Name | 1007 - GA Glen Abbey |
| CommunicationType | High Speed Internet |
| CommunityFeatures | Pet Restrictions |
| Features | Elevator, Balcony, Carpet Free, In Suite Laundry |
| ParkingSpaceTotal | 1 |
Building
| BathroomTotal | 1 |
| BedroomsAboveGround | 1 |
| BedroomsBelowGround | 1 |
| BedroomsTotal | 2 |
| Age | New Building |
| Amenities | Exercise Centre, Party Room, Visitor Parking |
| Appliances | Oven - Built-in |
| ArchitecturalStyle | Multi-level |
| CoolingType | Central Air Conditioning |
| ExteriorFinish | Concrete Block, Concrete |
| FlooringType | Vinyl |
| HeatingFuel | Natural Gas |
| HeatingType | Heat Pump |
| SizeInterior | 500 - 599 Sqft |
| Type | Apartment |
Parking
| Underground | |
| Garage |
Land
| Acreage | No |
Rooms
| Level | Type | Length | Width | Dimensions |
|---|---|---|---|---|
| Main Level | Living Room | 3.04 m | 3.65 m | 3.04 m x 3.65 m |
| Main Level | Kitchen | 3.04 m | 2.13 m | 3.04 m x 2.13 m |
| Main Level | Primary Bedroom | 3.35 m | 3.04 m | 3.35 m x 3.04 m |
| Main Level | Den | 2.74 m | 1.82 m | 2.74 m x 1.82 m |
Interested?
Contact us for more information
Balwinder Kumar
Broker
2720 North Park Drive #201
Brampton, Ontario L6S 0E9























