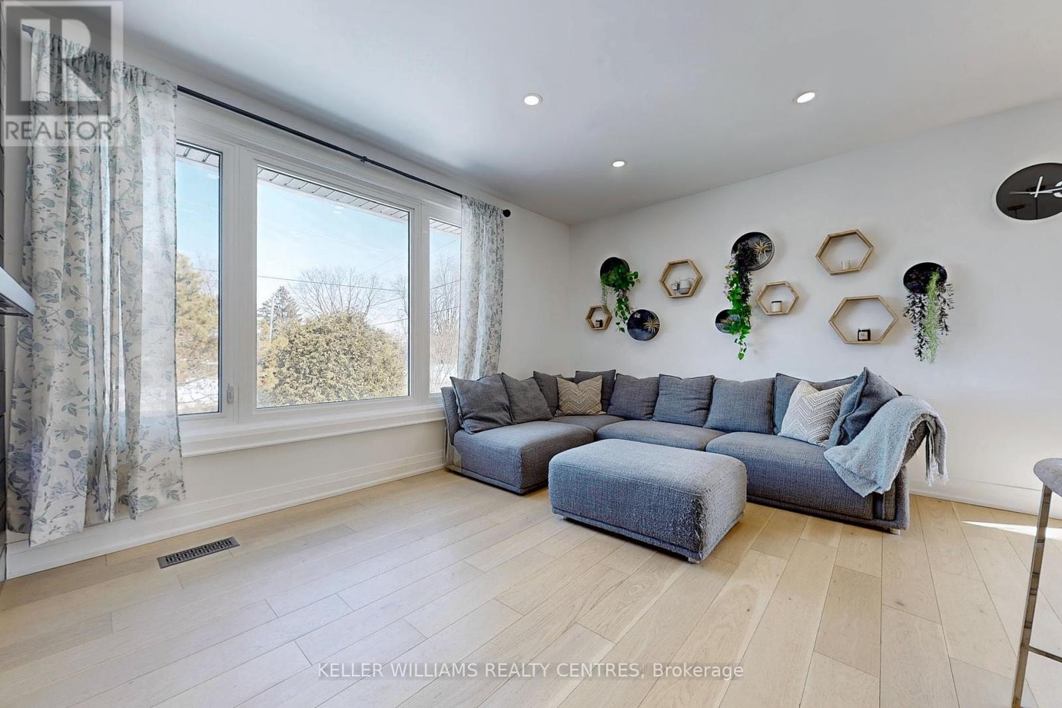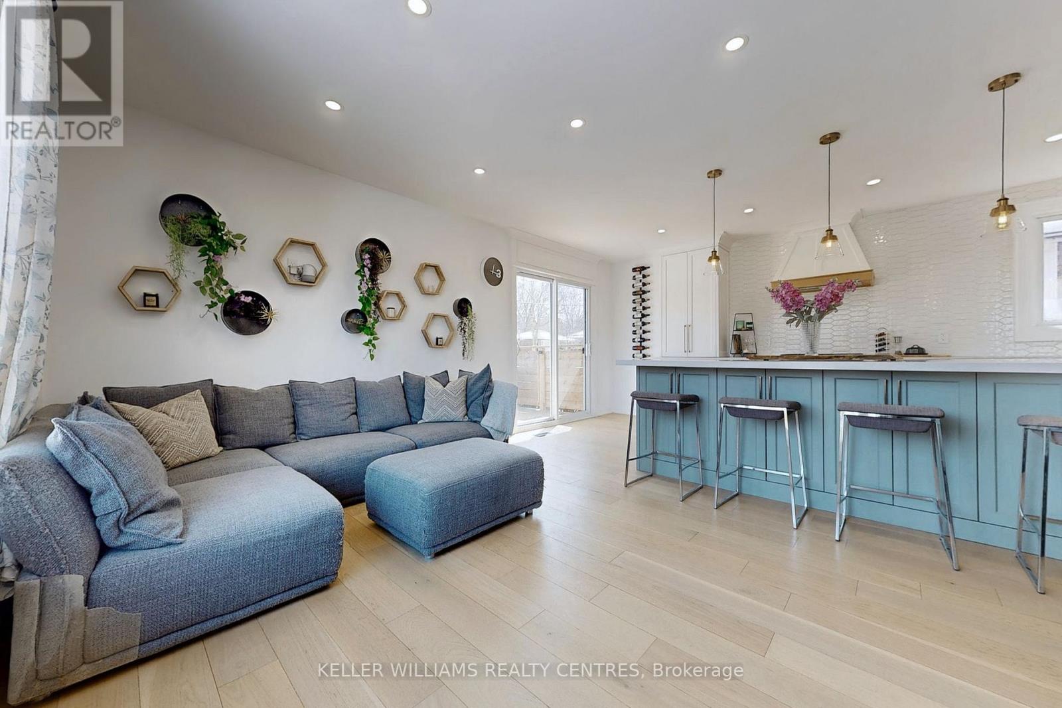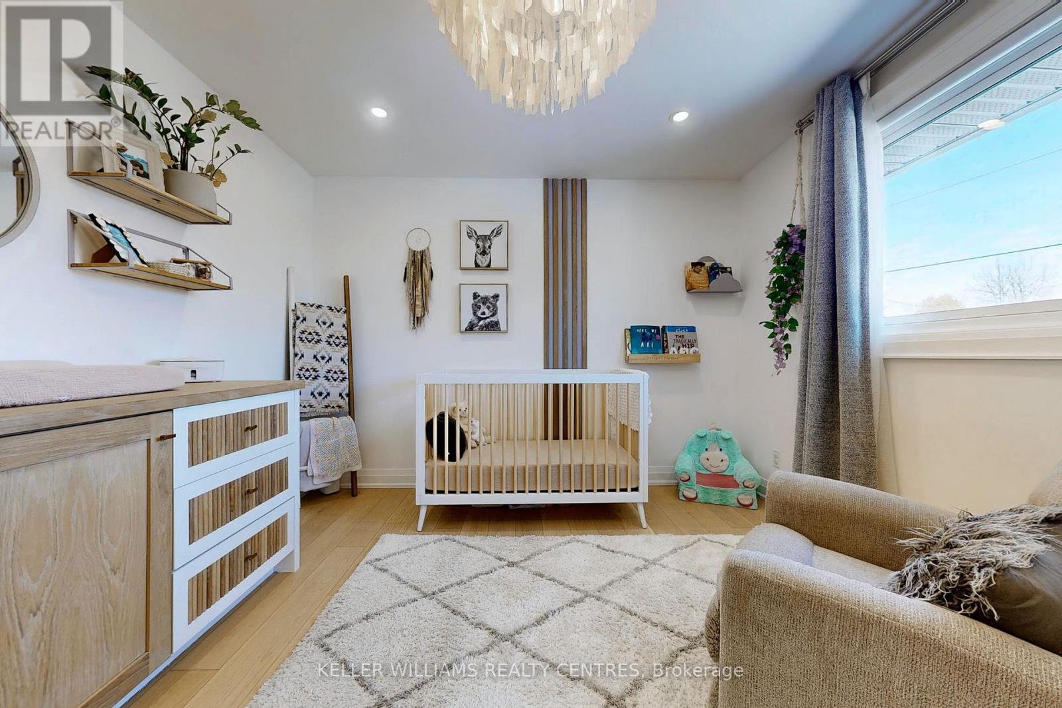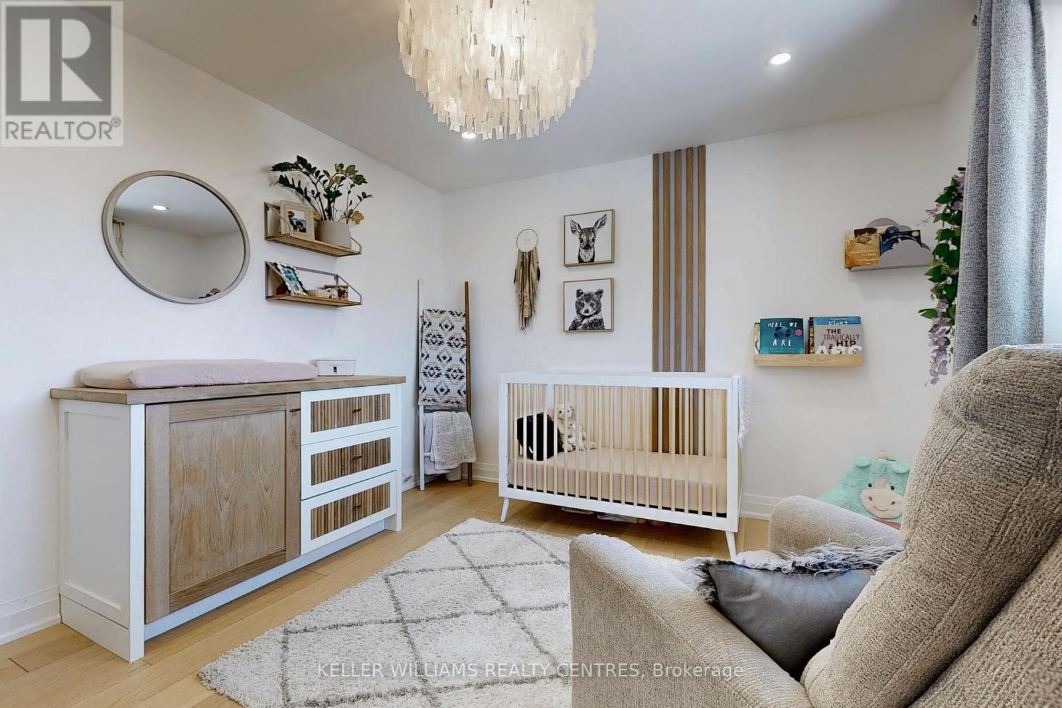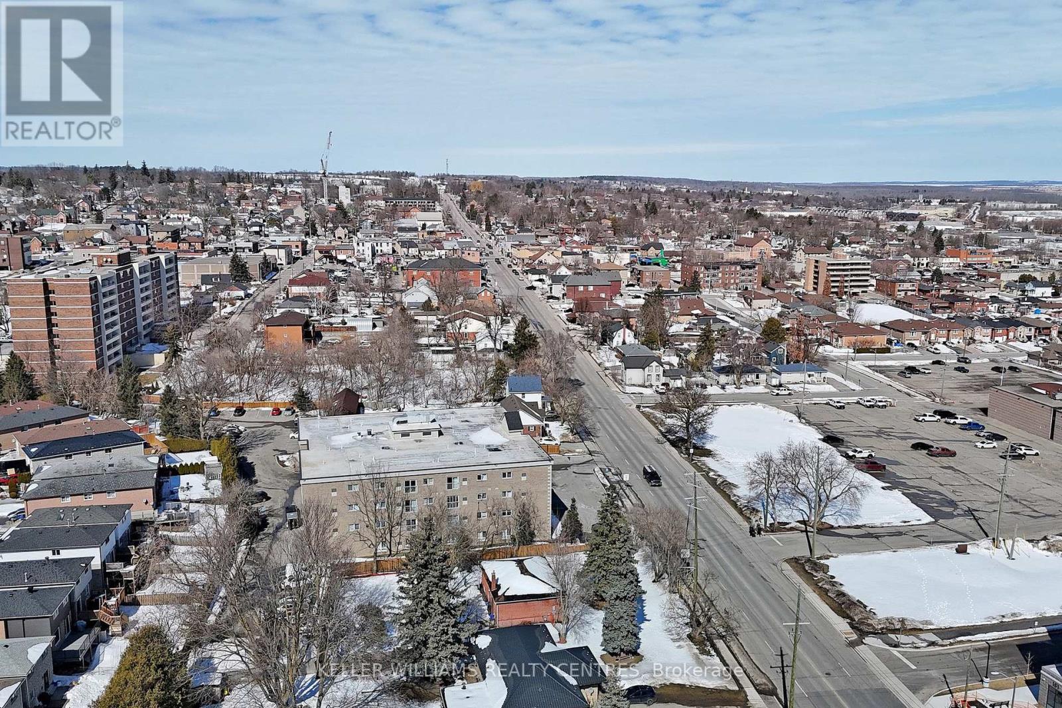64 Kulpin Avenue Bradford West Gwillimbury, Ontario L3Z 1T7
$929,000
Welcome to this beautiful 3-bedroom, 3-bathroom home, offering modern finishes and thoughtful design in a prime Bradford location. Step inside to find a bright, open-concept main floor featuring a stylish kitchen with custom cabinets, quartz countertops, stainless steel appliances, and a spacious island perfect for entertaining. Head downstairs and check out the large rec room with bright windows, and a third full bathroom. Check out the gorgeous landscaped yard including a backyard sauna. Conveniently located near schools, parks, and amenities, this turn-key home is a must-see! UPGRADES: Hardwood (2020), Kitchen (2020), Appliances (2020), Roof (2023), Plumbing (2020), Bathroom (2020) Powder room (2023), Basement (2024), Landscaping (2023), Patio deck (2023) (id:35762)
Property Details
| MLS® Number | N12112425 |
| Property Type | Single Family |
| Community Name | Bradford |
| Features | Carpet Free |
| ParkingSpaceTotal | 5 |
Building
| BathroomTotal | 3 |
| BedroomsAboveGround | 3 |
| BedroomsTotal | 3 |
| Appliances | Garage Door Opener Remote(s), Blinds, Dryer, Stove, Washer, Refrigerator |
| BasementDevelopment | Finished |
| BasementFeatures | Separate Entrance |
| BasementType | N/a (finished) |
| ConstructionStyleAttachment | Detached |
| ConstructionStyleSplitLevel | Sidesplit |
| CoolingType | Central Air Conditioning |
| ExteriorFinish | Brick |
| FireplacePresent | Yes |
| FireplaceTotal | 1 |
| FlooringType | Hardwood, Tile |
| FoundationType | Block |
| HalfBathTotal | 1 |
| HeatingFuel | Natural Gas |
| HeatingType | Forced Air |
| SizeInterior | 1100 - 1500 Sqft |
| Type | House |
| UtilityWater | Municipal Water |
Parking
| Garage |
Land
| Acreage | No |
| Sewer | Sanitary Sewer |
| SizeDepth | 41 Ft ,9 In |
| SizeFrontage | 86 Ft ,6 In |
| SizeIrregular | 86.5 X 41.8 Ft |
| SizeTotalText | 86.5 X 41.8 Ft |
Rooms
| Level | Type | Length | Width | Dimensions |
|---|---|---|---|---|
| Basement | Recreational, Games Room | 5.79 m | 4.27 m | 5.79 m x 4.27 m |
| Basement | Laundry Room | 2.31 m | 2.34 m | 2.31 m x 2.34 m |
| Main Level | Kitchen | 3 m | 6.45 m | 3 m x 6.45 m |
| Main Level | Family Room | 3.15 m | 3.94 m | 3.15 m x 3.94 m |
| Main Level | Bedroom 2 | 3.35 m | 3.68 m | 3.35 m x 3.68 m |
| Upper Level | Bedroom | 3.55 m | 4.52 m | 3.55 m x 4.52 m |
| Upper Level | Bedroom 3 | 2.69 m | 3.73 m | 2.69 m x 3.73 m |
Interested?
Contact us for more information
Mike Russo
Salesperson
117 Wellington St E
Aurora, Ontario L4G 1H9





