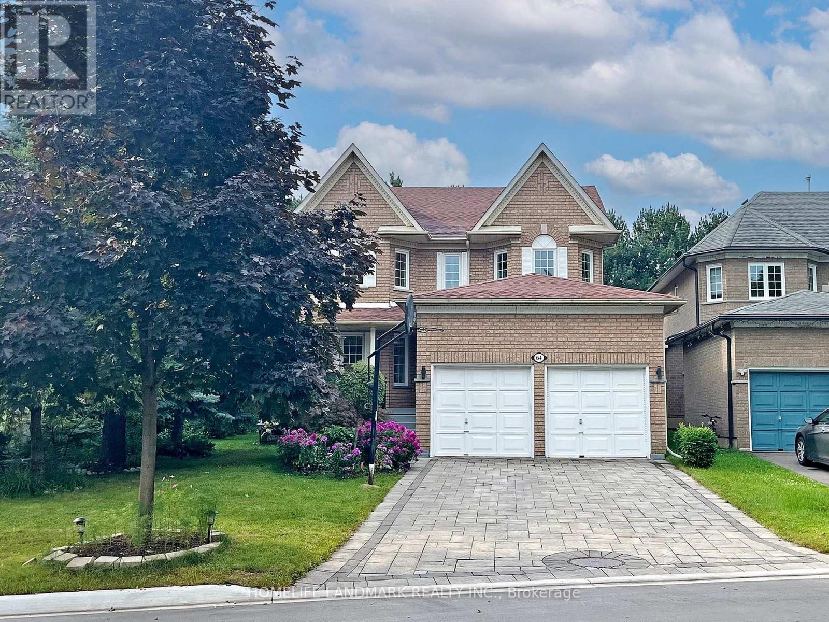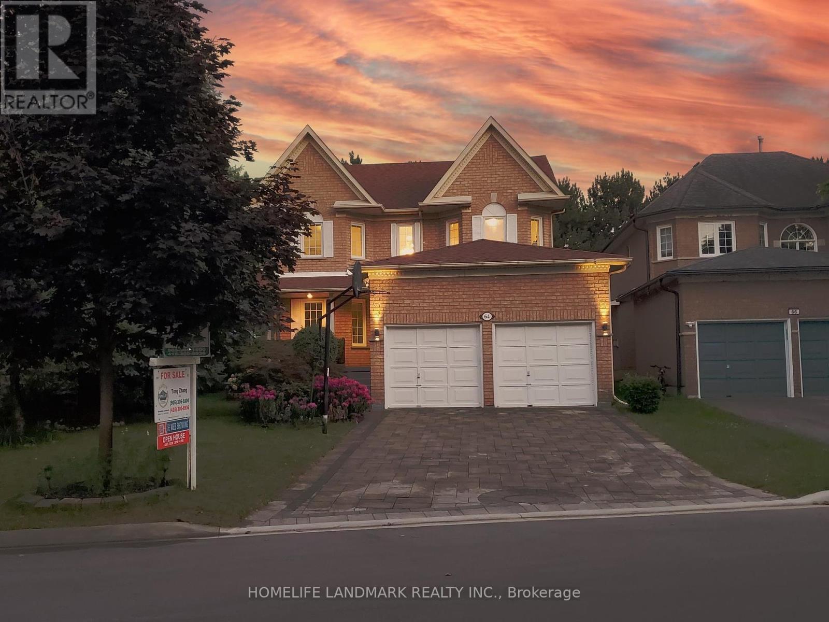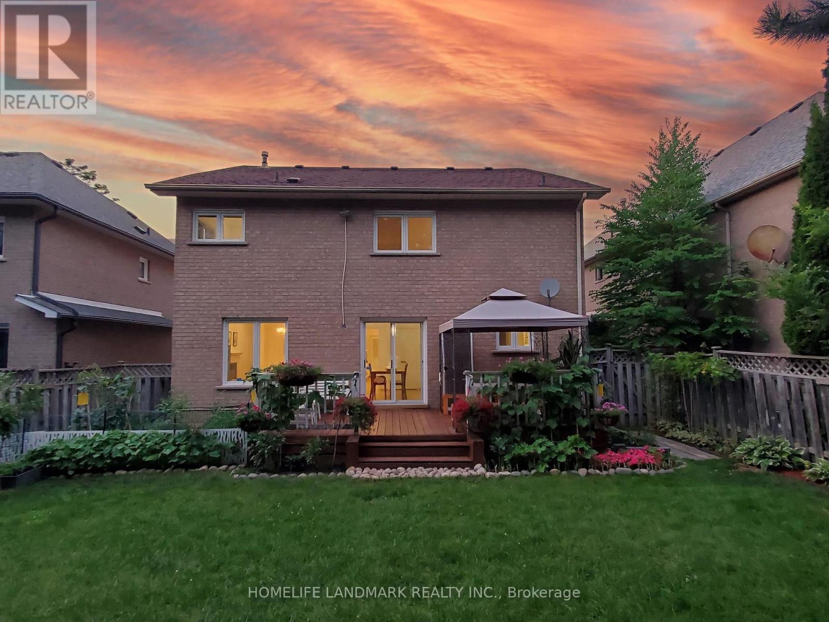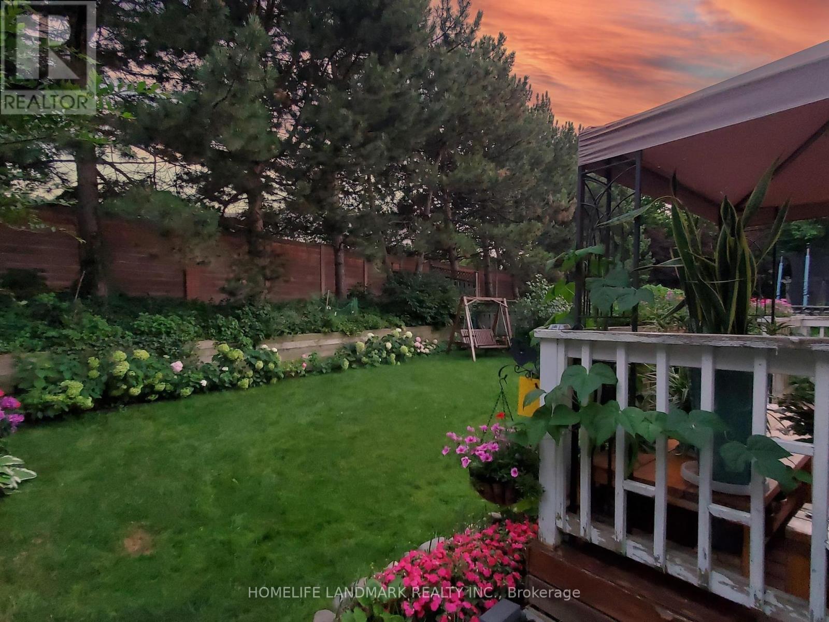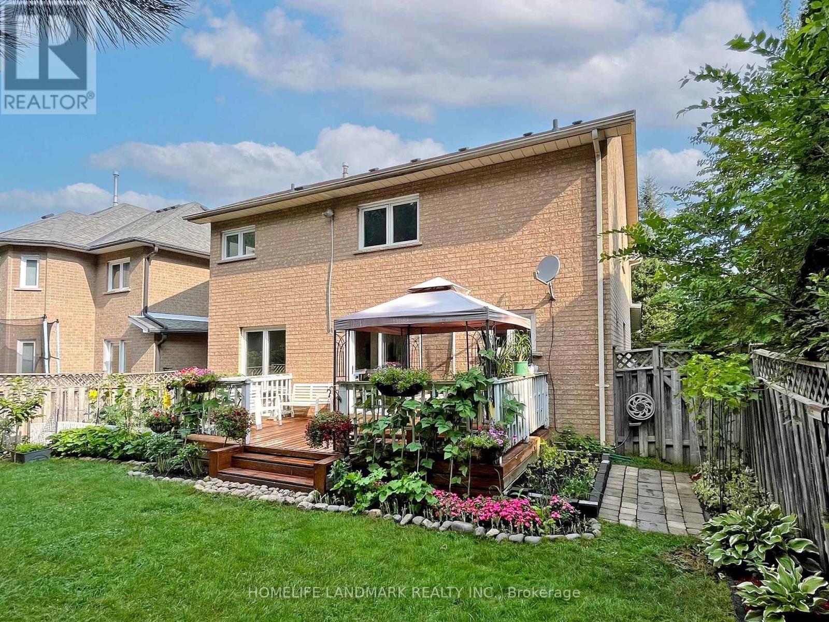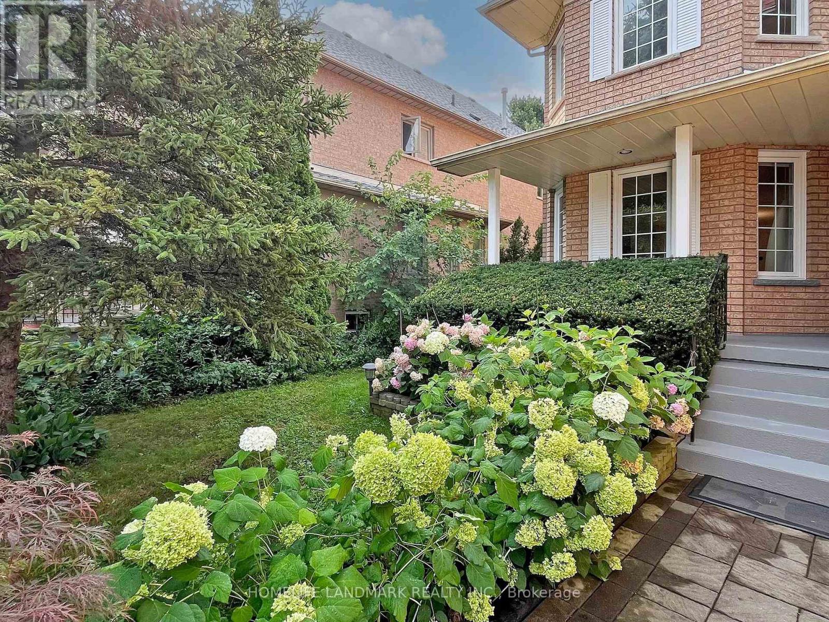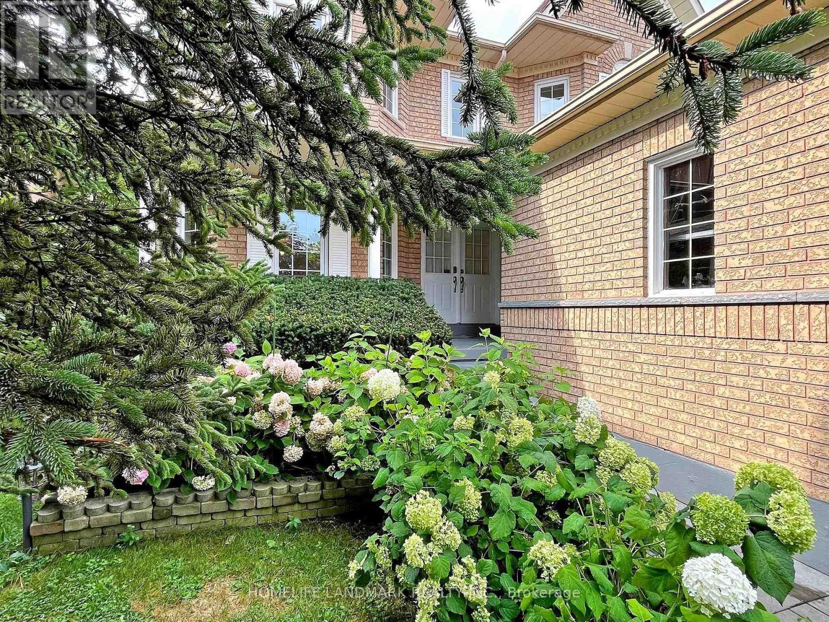64 Bradgate Drive Markham, Ontario L3T 7L9
$1,699,000
Located on a quiet, sought-after street in prime Thornlea, this stunning 4-bedroom, 4-bathroom detached home offers 4,200+ sq. ft. of functional living space with desirable south/north exposure. Featuring Hardwood Floor T/O, fully finished basement, and a Spacious Backyard W/Wood Deck, this home is perfect for families.Top school district! Zoned for St. Robert I.B., Bayview Glen Public School, Thornlea Secondary School, and Toronto Montessori Schools. Conveniently close to Hwy 404/407, shopping, dining, parks, and transit. Move-in ready. A must-see! (id:35762)
Property Details
| MLS® Number | N12115358 |
| Property Type | Single Family |
| Community Name | Thornlea |
| EquipmentType | Water Heater |
| ParkingSpaceTotal | 6 |
| RentalEquipmentType | Water Heater |
Building
| BathroomTotal | 4 |
| BedroomsAboveGround | 4 |
| BedroomsBelowGround | 1 |
| BedroomsTotal | 5 |
| Amenities | Fireplace(s) |
| Appliances | Garage Door Opener Remote(s), Central Vacuum, Dishwasher, Dryer, Stove, Washer, Window Coverings, Refrigerator |
| BasementDevelopment | Finished |
| BasementType | N/a (finished) |
| ConstructionStyleAttachment | Detached |
| CoolingType | Central Air Conditioning |
| ExteriorFinish | Brick |
| FireplacePresent | Yes |
| FlooringType | Hardwood, Laminate |
| FoundationType | Unknown |
| HalfBathTotal | 1 |
| HeatingFuel | Natural Gas |
| HeatingType | Forced Air |
| StoriesTotal | 2 |
| SizeInterior | 2500 - 3000 Sqft |
| Type | House |
| UtilityWater | Municipal Water |
Parking
| Attached Garage | |
| Garage |
Land
| Acreage | No |
| Sewer | Sanitary Sewer |
| SizeDepth | 142 Ft ,9 In |
| SizeFrontage | 42 Ft ,2 In |
| SizeIrregular | 42.2 X 142.8 Ft |
| SizeTotalText | 42.2 X 142.8 Ft |
Rooms
| Level | Type | Length | Width | Dimensions |
|---|---|---|---|---|
| Second Level | Primary Bedroom | 5.89 m | 4.45 m | 5.89 m x 4.45 m |
| Second Level | Bedroom 2 | 4.14 m | 3.43 m | 4.14 m x 3.43 m |
| Second Level | Bedroom 3 | 4.57 m | 3.38 m | 4.57 m x 3.38 m |
| Second Level | Bedroom 4 | 3.91 m | 3.43 m | 3.91 m x 3.43 m |
| Basement | Bedroom | 3.52 m | 3.31 m | 3.52 m x 3.31 m |
| Basement | Recreational, Games Room | 3.14 m | 2.15 m | 3.14 m x 2.15 m |
| Ground Level | Living Room | 4.8 m | 3.35 m | 4.8 m x 3.35 m |
| Ground Level | Dining Room | 4.19 m | 3.35 m | 4.19 m x 3.35 m |
| Ground Level | Kitchen | 3.53 m | 3.33 m | 3.53 m x 3.33 m |
| Ground Level | Eating Area | 3.43 m | 2.49 m | 3.43 m x 2.49 m |
| Ground Level | Family Room | 5.77 m | 3.23 m | 5.77 m x 3.23 m |
| Ground Level | Office | 3.35 m | 3.05 m | 3.35 m x 3.05 m |
https://www.realtor.ca/real-estate/28240702/64-bradgate-drive-markham-thornlea-thornlea
Interested?
Contact us for more information
Tong Zhang
Broker
7240 Woodbine Ave Unit 103
Markham, Ontario L3R 1A4

