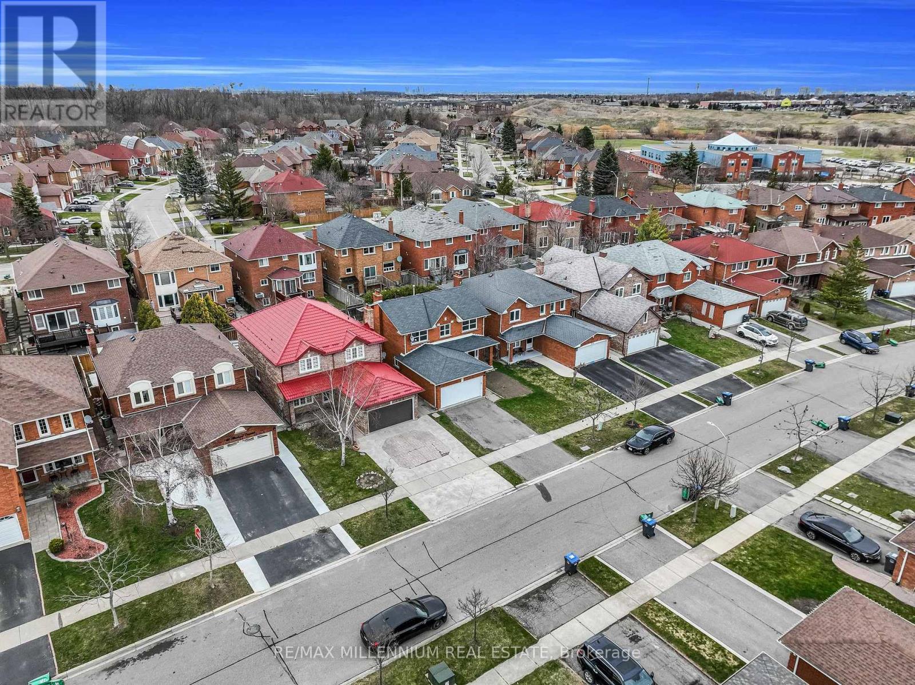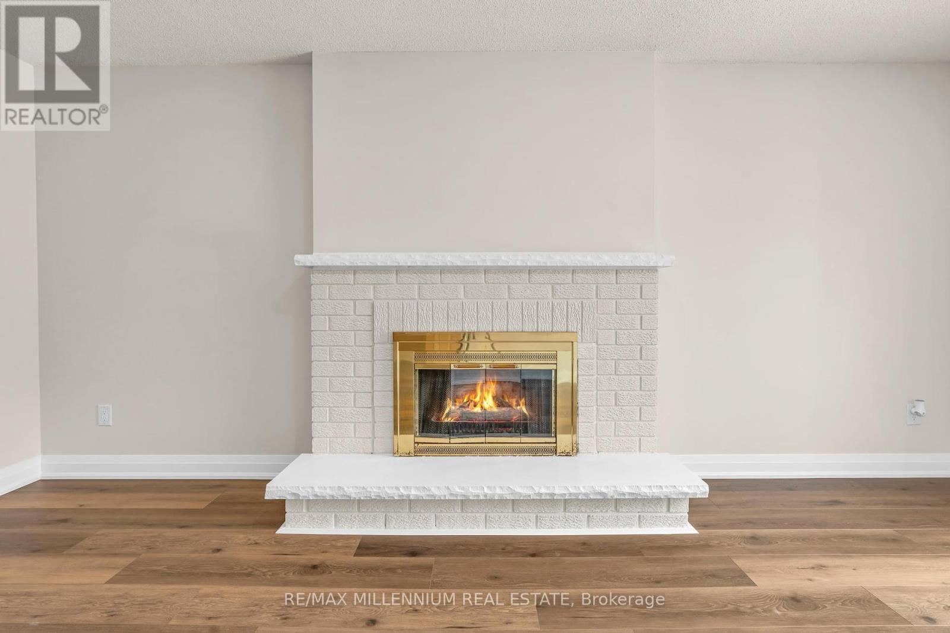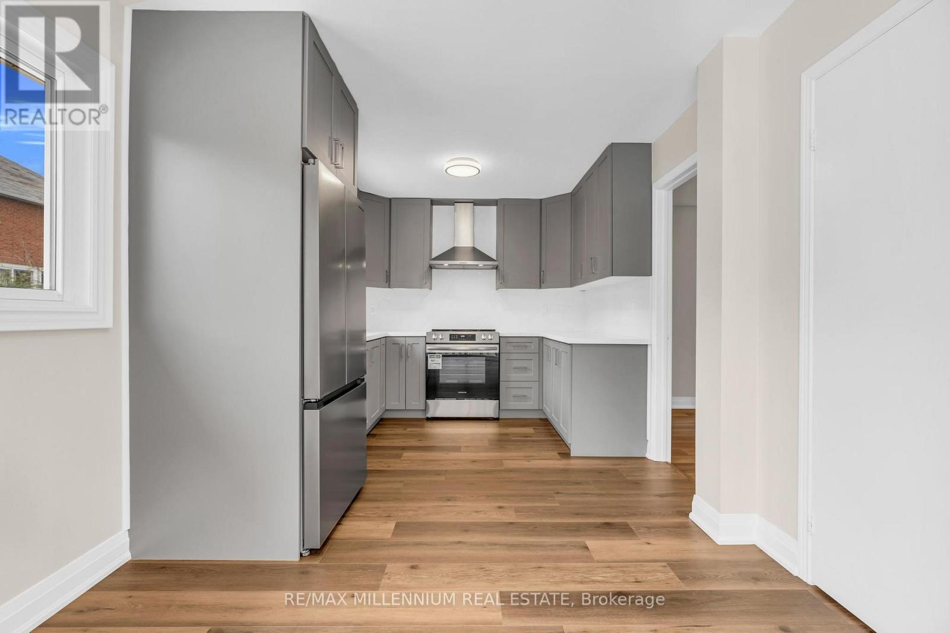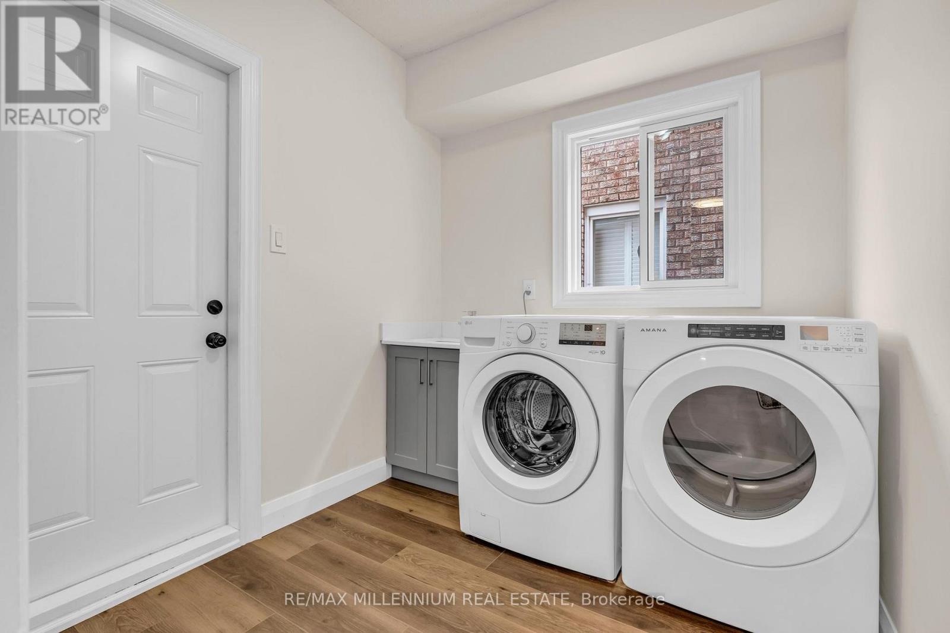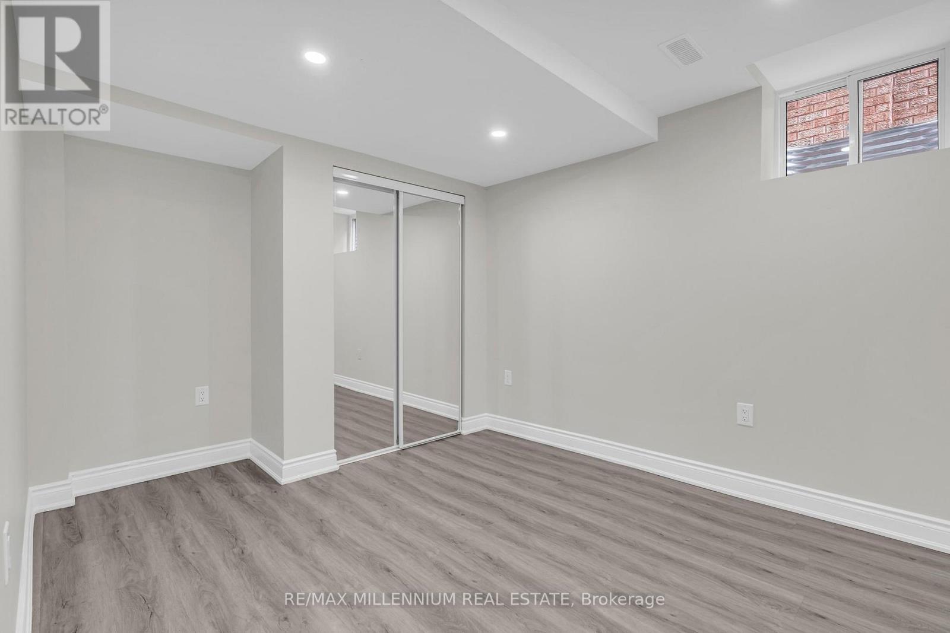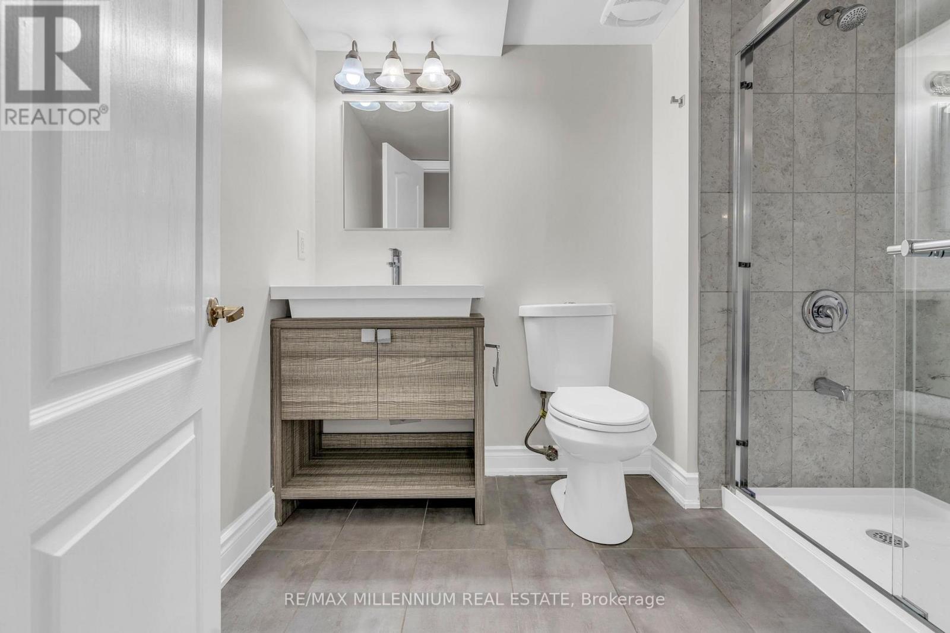64 Allenhead Crescent Ne Brampton, Ontario L6Z 4H9
$949,999
Welcome to 64 Allenhead Crescent, a fully renovated home in one of Bramptons most convenient and family-friendly neighborhoods. This move-in ready property features new flooring throughout, a upgraded modern kitchen with stylish cabinets, countertops, and brand new appliances, and beautifully updated washrooms. With three bedrooms upstairs and a legal two-bedroom basement apartment with a separate entrance earning $2000 monthly this home offers both comfort and income potential. Enjoy the spacious 1.5 car garage, carpet-free interior, and low-maintenance half-concrete backyard. Close to top-rated schools, highways, shopping, and transit, this is the ideal home for families or investors alike. (id:35762)
Property Details
| MLS® Number | W12090652 |
| Property Type | Single Family |
| Community Name | Heart Lake East |
| EquipmentType | Water Heater |
| Features | Flat Site, Paved Yard, Sump Pump |
| ParkingSpaceTotal | 5 |
| RentalEquipmentType | Water Heater |
Building
| BathroomTotal | 4 |
| BedroomsAboveGround | 3 |
| BedroomsBelowGround | 2 |
| BedroomsTotal | 5 |
| Age | 31 To 50 Years |
| Appliances | Water Heater, Dishwasher, Dryer, Two Stoves, Washer, Refrigerator |
| BasementFeatures | Apartment In Basement, Separate Entrance |
| BasementType | N/a |
| ConstructionStyleAttachment | Detached |
| CoolingType | Central Air Conditioning |
| ExteriorFinish | Brick |
| FireProtection | Smoke Detectors |
| FireplacePresent | Yes |
| FoundationType | Poured Concrete |
| HalfBathTotal | 1 |
| HeatingFuel | Natural Gas |
| HeatingType | Forced Air |
| StoriesTotal | 2 |
| SizeInterior | 1500 - 2000 Sqft |
| Type | House |
| UtilityWater | Municipal Water |
Parking
| Attached Garage | |
| Garage |
Land
| Acreage | No |
| Sewer | Sanitary Sewer |
| SizeDepth | 109 Ft ,10 In |
| SizeFrontage | 39 Ft ,4 In |
| SizeIrregular | 39.4 X 109.9 Ft |
| SizeTotalText | 39.4 X 109.9 Ft |
| ZoningDescription | R6 |
Rooms
| Level | Type | Length | Width | Dimensions |
|---|---|---|---|---|
| Second Level | Primary Bedroom | 5.85 m | 3.03 m | 5.85 m x 3.03 m |
| Second Level | Bedroom 2 | 3.33 m | 3.08 m | 3.33 m x 3.08 m |
| Second Level | Bedroom 3 | 3.6 m | 2.61 m | 3.6 m x 2.61 m |
| Basement | Recreational, Games Room | 5.43 m | 4.68 m | 5.43 m x 4.68 m |
| Basement | Kitchen | 2.15 m | 2.86 m | 2.15 m x 2.86 m |
| Main Level | Living Room | 3.95 m | 3.03 m | 3.95 m x 3.03 m |
| Main Level | Dining Room | 3.73 m | 3.03 m | 3.73 m x 3.03 m |
| Main Level | Family Room | 5.49 m | 3.15 m | 5.49 m x 3.15 m |
| Main Level | Kitchen | 5.7 m | 2.8 m | 5.7 m x 2.8 m |
Utilities
| Sewer | Installed |
Interested?
Contact us for more information
Savith Geevarghese Mankidy
Salesperson
81 Zenway Blvd #25
Woodbridge, Ontario L4H 0S5



