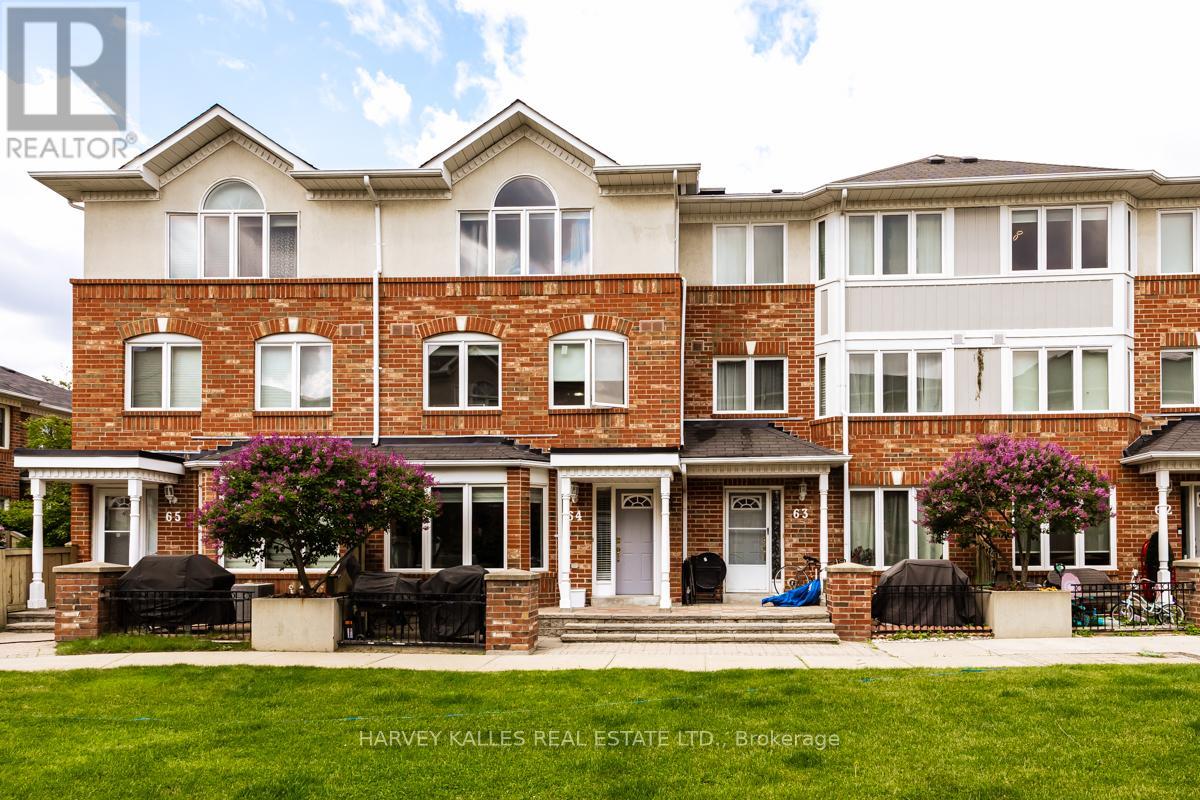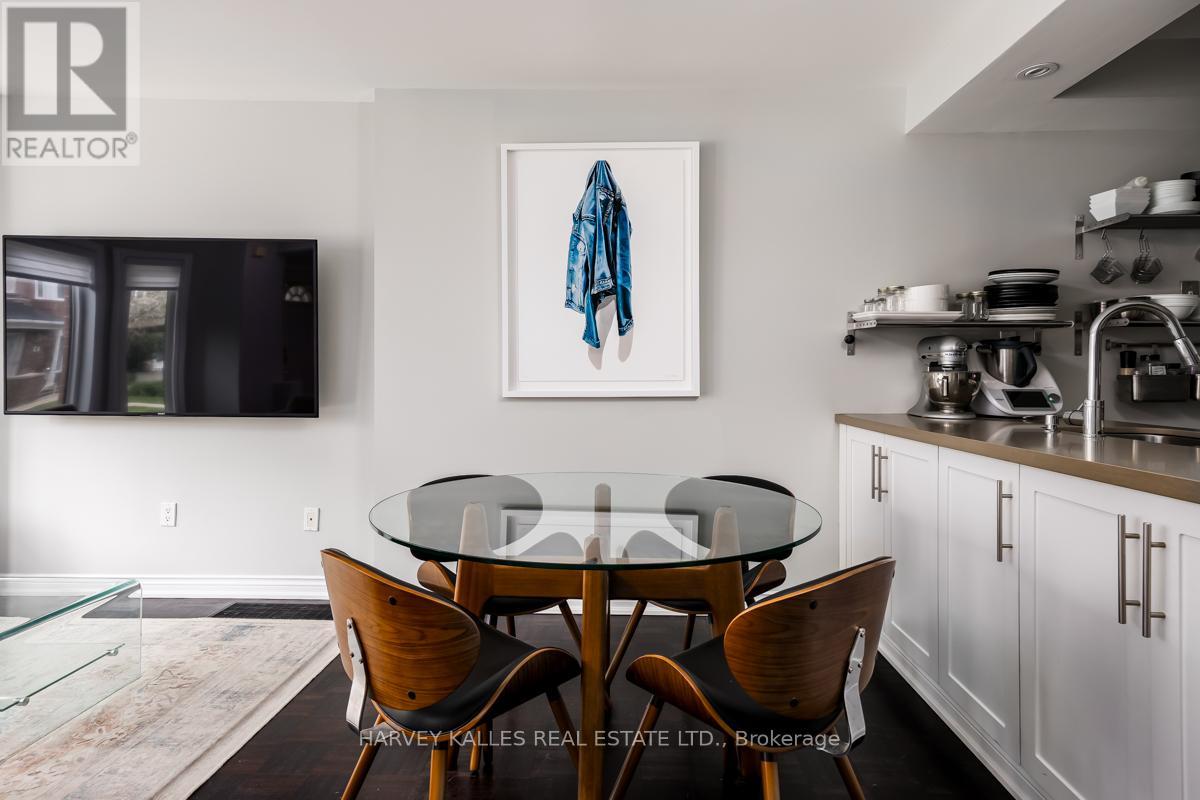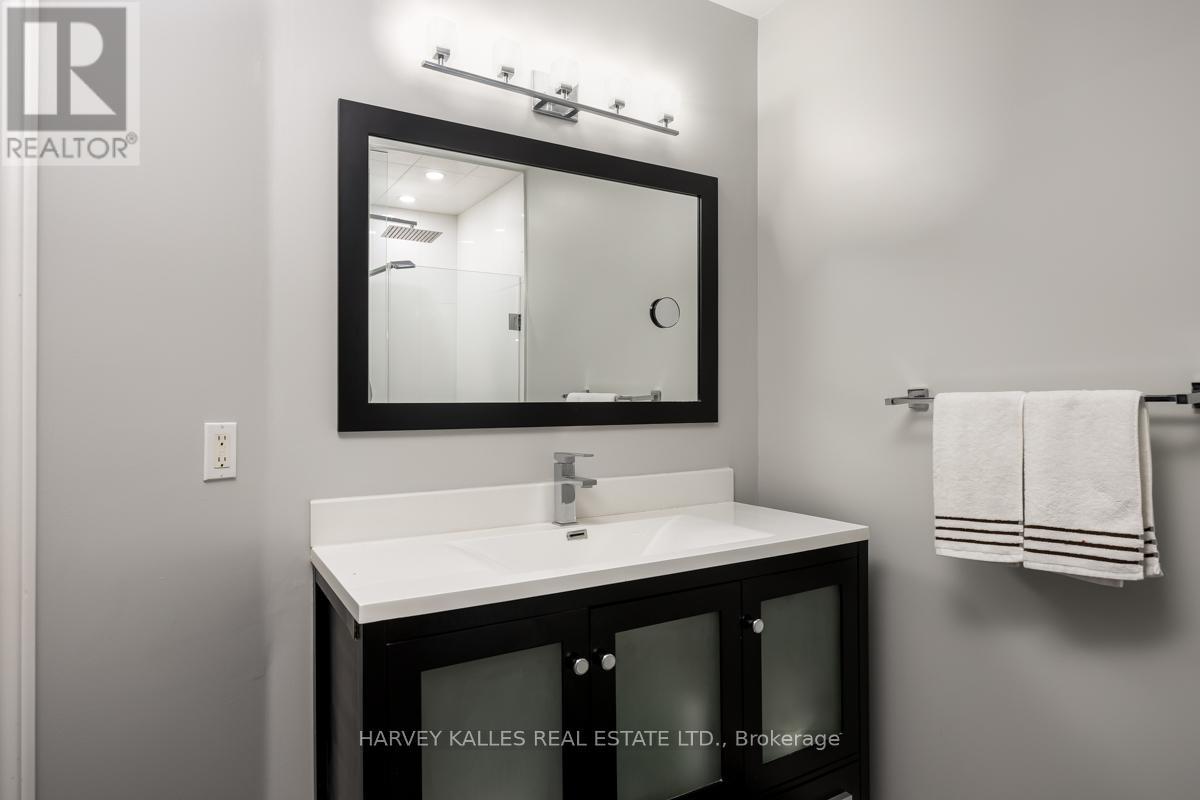64 - 18 Clark Avenue W Vaughan, Ontario L4J 8H1
$849,000Maintenance, Common Area Maintenance, Cable TV, Parking, Insurance
$661.13 Monthly
Maintenance, Common Area Maintenance, Cable TV, Parking, Insurance
$661.13 MonthlyRarely offered courtyard- east facing townhome with premium upgrades and one of the best 3 storey layouts in the complex. This bright and spacious 3-bed, 3-bath home offers thoughtfully designed living. The chefs kitchen flows seamlessly to the open-concept living and dining areas, ideal for entertaining. Hardwood parquet floors throughout add warmth, while oversized windows (all replaced in 2023) and a skylight above the staircase flood the home with natural light. Retreat to a grand primary suite with cathedral ceiling, walk-in closet, and spa-like 5 piece ensuite. Two additional generous bedrooms provide flexibility for family, guests, or a home office. The layout is exceptional, designed for both functionality and flow. Enjoy direct access from the lower level to two side-by-side underground parking spaces, complete with an EV charger - a rare find. Other highlights include gated 24-hour security, an abundance of visitor parking, and unbeatable proximity: a 5-min walk to Yonge Street & the future Clark Station subway, plus shopping, dining, and top schools nearby.This is a turnkey opportunity in a well-managed, pet-friendly community. Move in and enjoy! (id:35762)
Property Details
| MLS® Number | N12218810 |
| Property Type | Single Family |
| Neigbourhood | Thornhill |
| Community Name | Crestwood-Springfarm-Yorkhill |
| AmenitiesNearBy | Place Of Worship, Public Transit, Schools |
| CommunityFeatures | Pet Restrictions, Community Centre |
| EquipmentType | Water Heater |
| Features | In Suite Laundry |
| ParkingSpaceTotal | 2 |
| RentalEquipmentType | Water Heater |
| Structure | Patio(s) |
Building
| BathroomTotal | 3 |
| BedroomsAboveGround | 3 |
| BedroomsTotal | 3 |
| Amenities | Visitor Parking |
| Appliances | Water Heater, Dishwasher, Microwave, Range, Stove, Refrigerator |
| BasementDevelopment | Finished |
| BasementType | N/a (finished) |
| CoolingType | Central Air Conditioning |
| ExteriorFinish | Brick, Stucco |
| FireProtection | Security Guard |
| FlooringType | Tile, Parquet, Carpeted |
| HalfBathTotal | 1 |
| HeatingFuel | Natural Gas |
| HeatingType | Forced Air |
| StoriesTotal | 3 |
| SizeInterior | 1400 - 1599 Sqft |
| Type | Row / Townhouse |
Parking
| Underground | |
| Garage |
Land
| Acreage | No |
| LandAmenities | Place Of Worship, Public Transit, Schools |
Rooms
| Level | Type | Length | Width | Dimensions |
|---|---|---|---|---|
| Second Level | Bedroom 2 | 4.14 m | 2.62 m | 4.14 m x 2.62 m |
| Second Level | Bedroom 3 | 4.14 m | 2.48 m | 4.14 m x 2.48 m |
| Third Level | Primary Bedroom | 5.2 m | 5.15 m | 5.2 m x 5.15 m |
| Basement | Recreational, Games Room | 3.41 m | 2.94 m | 3.41 m x 2.94 m |
| Basement | Laundry Room | 2.93 m | 2.34 m | 2.93 m x 2.34 m |
| Main Level | Foyer | 1.37 m | 1.68 m | 1.37 m x 1.68 m |
| Main Level | Living Room | 3.99 m | 3.27 m | 3.99 m x 3.27 m |
| Main Level | Dining Room | 5.05 m | 2.03 m | 5.05 m x 2.03 m |
| Main Level | Kitchen | 3.04 m | 2.39 m | 3.04 m x 2.39 m |
Interested?
Contact us for more information
Barry Allen Klupt
Broker
2145 Avenue Road
Toronto, Ontario M5M 4B2
Micky Lehava
Broker
2145 Avenue Road
Toronto, Ontario M5M 4B2






































