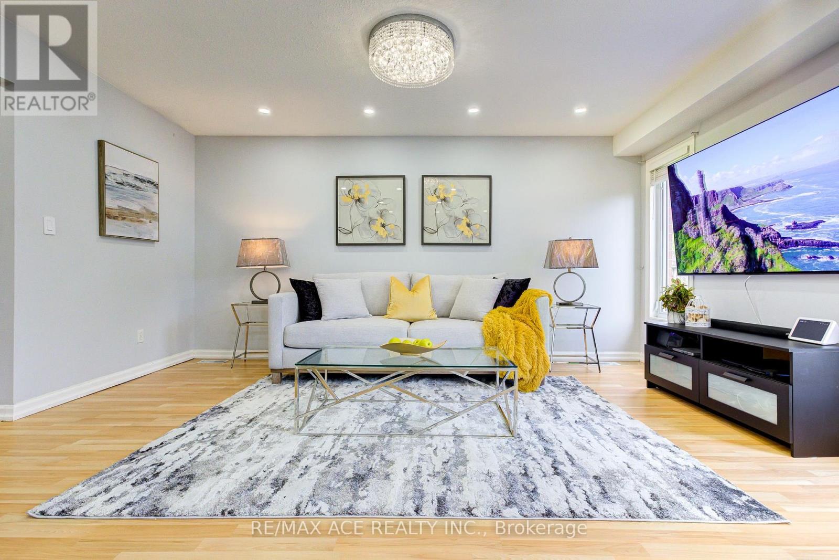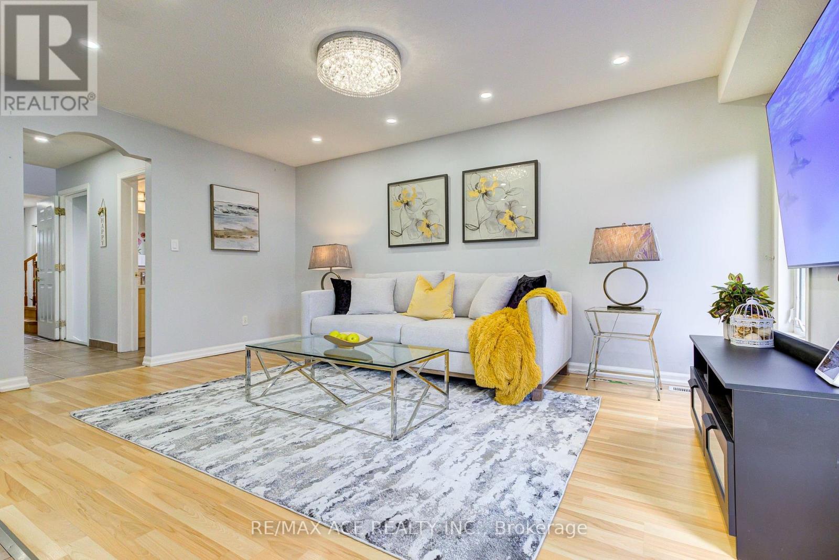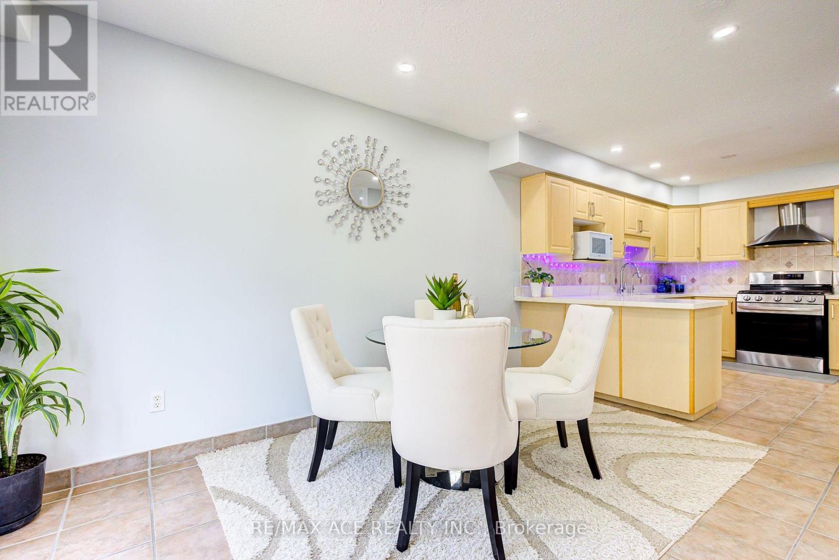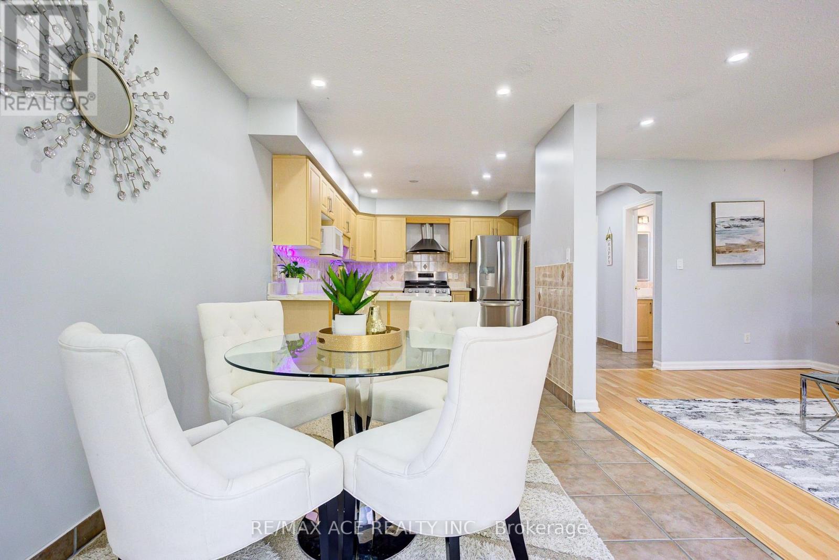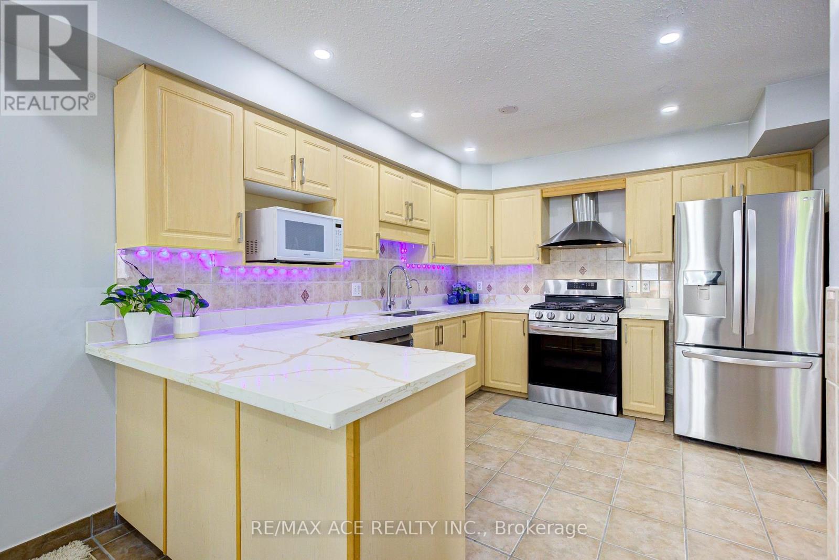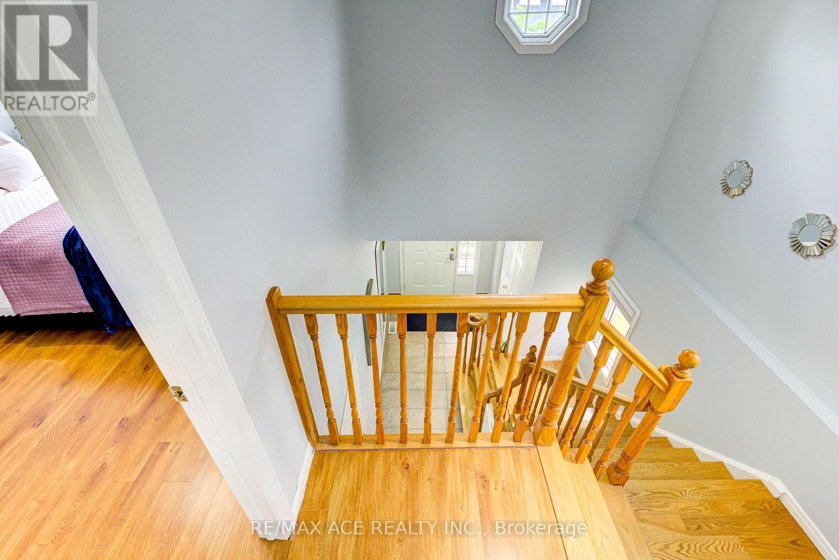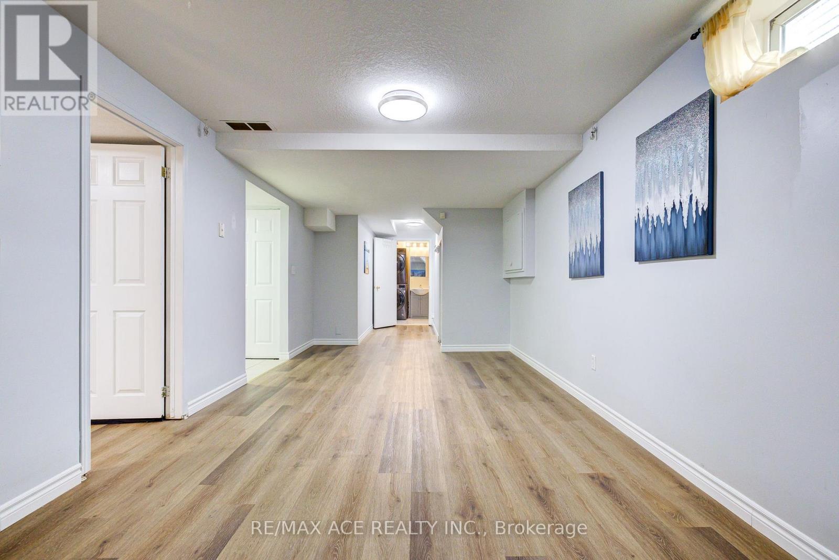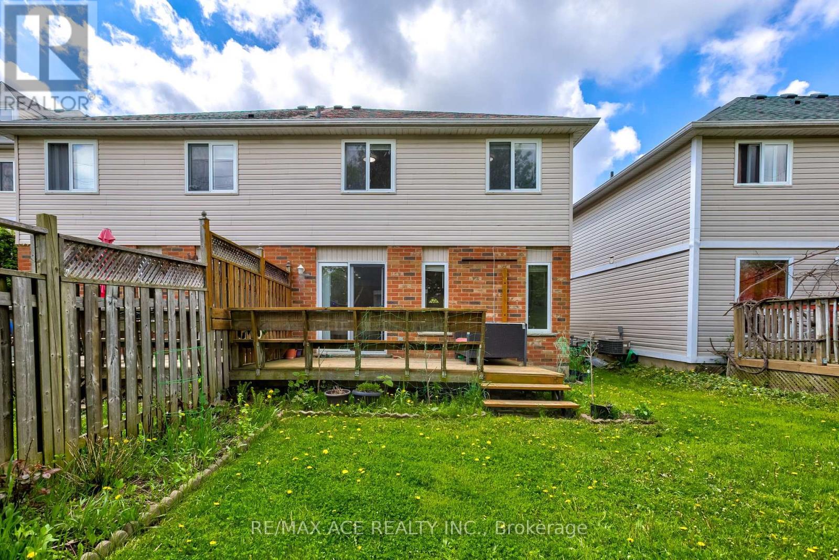632a Basswood Street Waterloo, Ontario N2V 2K8
$599,000
Welcome to this stunning 3-bedroom semi-detached home located in the highly sought-after Columbia Forest/Chair Hill community. Perfectly blending comfort and style, this home offers an open-concept kitchen and dining area ideal for entertaining and family living. Step inside to discover beautiful new hardwood stairs, upgraded flooring throughout the second floor, and a fully finished basement offering a versatile space that can be used as a family room, entertainment area, or bonus room tailored to suit your lifestyle needs. Enjoy outdoor living with a spacious backyard deck, perfect for summer gatherings or quiet evenings under the stars. The generously sized primary bedroom features a large walk-in closet, providing ample storage and a private retreat. Additional highlights include a separate entrance for added flexibility and potential, and a prime location close to top-rated schools, public transit, parks, and shopping centres. Few Notable Parks include Trillium Valley Park & The Waterloo GeoTime Tr. Don't miss this incredible opportunity to own a beautifully maintained and upgraded home in one of the area's most desirable neighborhoods. (id:35762)
Property Details
| MLS® Number | X12156558 |
| Property Type | Single Family |
| Neigbourhood | Laurelwood |
| ParkingSpaceTotal | 3 |
Building
| BathroomTotal | 4 |
| BedroomsAboveGround | 3 |
| BedroomsTotal | 3 |
| Appliances | Dishwasher, Dryer, Two Stoves, Washer, Window Coverings, Refrigerator |
| BasementFeatures | Separate Entrance |
| BasementType | N/a |
| ConstructionStyleAttachment | Semi-detached |
| CoolingType | Central Air Conditioning |
| ExteriorFinish | Brick, Vinyl Siding |
| FoundationType | Poured Concrete |
| HalfBathTotal | 1 |
| HeatingFuel | Natural Gas |
| HeatingType | Forced Air |
| StoriesTotal | 2 |
| SizeInterior | 1100 - 1500 Sqft |
| Type | House |
| UtilityWater | Municipal Water |
Parking
| Attached Garage | |
| Garage |
Land
| Acreage | No |
| Sewer | Sanitary Sewer |
| SizeDepth | 141 Ft ,9 In |
| SizeFrontage | 24 Ft ,9 In |
| SizeIrregular | 24.8 X 141.8 Ft |
| SizeTotalText | 24.8 X 141.8 Ft |
Rooms
| Level | Type | Length | Width | Dimensions |
|---|---|---|---|---|
| Second Level | Primary Bedroom | 4.59 m | 3.06 m | 4.59 m x 3.06 m |
| Second Level | Bedroom 2 | 3.05 m | 3.36 m | 3.05 m x 3.36 m |
| Second Level | Bedroom 3 | 2.76 m | 3.36 m | 2.76 m x 3.36 m |
| Basement | Recreational, Games Room | Measurements not available | ||
| Basement | Laundry Room | Measurements not available | ||
| Main Level | Living Room | 4.8 m | 3.2 m | 4.8 m x 3.2 m |
| Main Level | Kitchen | 3.67 m | 3.05 m | 3.67 m x 3.05 m |
| Main Level | Dining Room | 3.38 m | 2.47 m | 3.38 m x 2.47 m |
https://www.realtor.ca/real-estate/28330472/632a-basswood-street-waterloo
Interested?
Contact us for more information
Kamala Tiwari
Salesperson
1286 Kennedy Road Unit 3
Toronto, Ontario M1P 2L5








