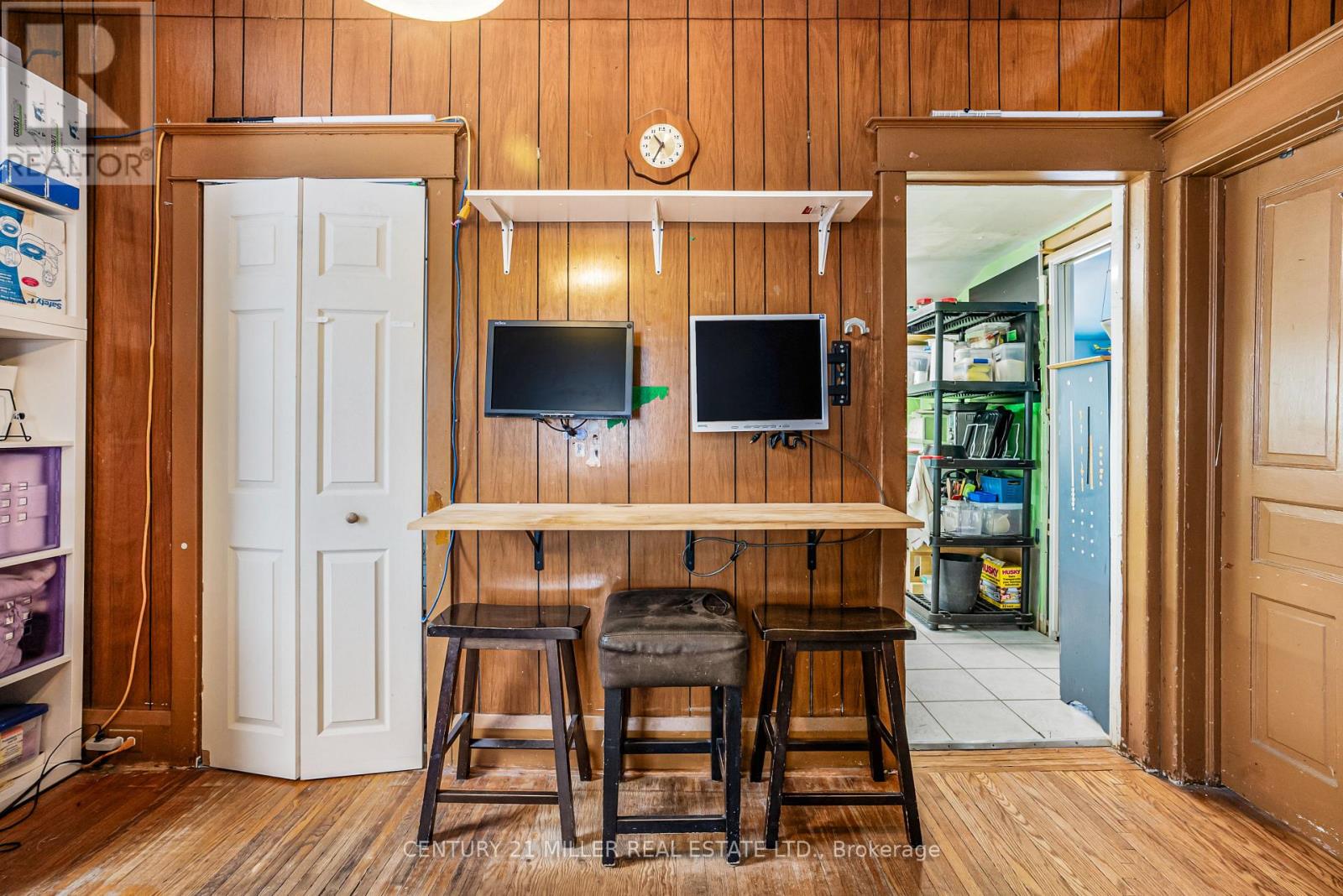245 West Beaver Creek Rd #9B
(289)317-1288
63 Washington Avenue Oakville, Ontario L6K 1W5
3 Bedroom
1 Bathroom
700 - 1100 sqft
Bungalow
Central Air Conditioning
Radiant Heat
$999,000
Detached Bungalow in desirable Kerr Village. Close to shops, restaurants, movie theatre, parks, waterfront trails, public transit and GO Train station. Great investment opportunity for handyman to renovate, or build your dream home here! New eavestrough 2024. New siding on Mudroom 2024. Oil tank removed. Heating currently electric baseboard (2 rooms), and radiator electric. Updated roof shingles 2015. Living Room and Dining Room plaster ceilings redone 2015. Flexible closing date. (id:35762)
Property Details
| MLS® Number | W11985735 |
| Property Type | Single Family |
| Community Name | 1002 - CO Central |
| ParkingSpaceTotal | 3 |
Building
| BathroomTotal | 1 |
| BedroomsAboveGround | 3 |
| BedroomsTotal | 3 |
| Appliances | Dryer, Stove, Washer, Refrigerator |
| ArchitecturalStyle | Bungalow |
| BasementDevelopment | Unfinished |
| BasementType | N/a (unfinished) |
| ConstructionStyleAttachment | Detached |
| CoolingType | Central Air Conditioning |
| ExteriorFinish | Vinyl Siding |
| HeatingType | Radiant Heat |
| StoriesTotal | 1 |
| SizeInterior | 700 - 1100 Sqft |
| Type | House |
| UtilityWater | Municipal Water |
Parking
| Garage |
Land
| Acreage | No |
| Sewer | Sanitary Sewer |
| SizeDepth | 85 Ft |
| SizeFrontage | 50 Ft |
| SizeIrregular | 50 X 85 Ft |
| SizeTotalText | 50 X 85 Ft |
| ZoningDescription | Residential |
Rooms
| Level | Type | Length | Width | Dimensions |
|---|---|---|---|---|
| Ground Level | Living Room | 4.01 m | 2.84 m | 4.01 m x 2.84 m |
| Ground Level | Dining Room | 4.01 m | 2.84 m | 4.01 m x 2.84 m |
| Ground Level | Kitchen | 4.25 m | 2.84 m | 4.25 m x 2.84 m |
| Ground Level | Primary Bedroom | 2.92 m | 2.84 m | 2.92 m x 2.84 m |
| Ground Level | Bedroom 2 | 2.9 m | 2.9 m | 2.9 m x 2.9 m |
| Ground Level | Bedroom 3 | 2.9 m | 2.5 m | 2.9 m x 2.5 m |
| Ground Level | Mud Room | 2.44 m | 2.44 m | 2.44 m x 2.44 m |
https://www.realtor.ca/real-estate/27946216/63-washington-avenue-oakville-co-central-1002-co-central
Interested?
Contact us for more information
Shireen Preksta
Broker
Century 21 Miller Real Estate Ltd.
209 Speers Rd Unit 10
Oakville, Ontario L6K 2E9
209 Speers Rd Unit 10
Oakville, Ontario L6K 2E9




























