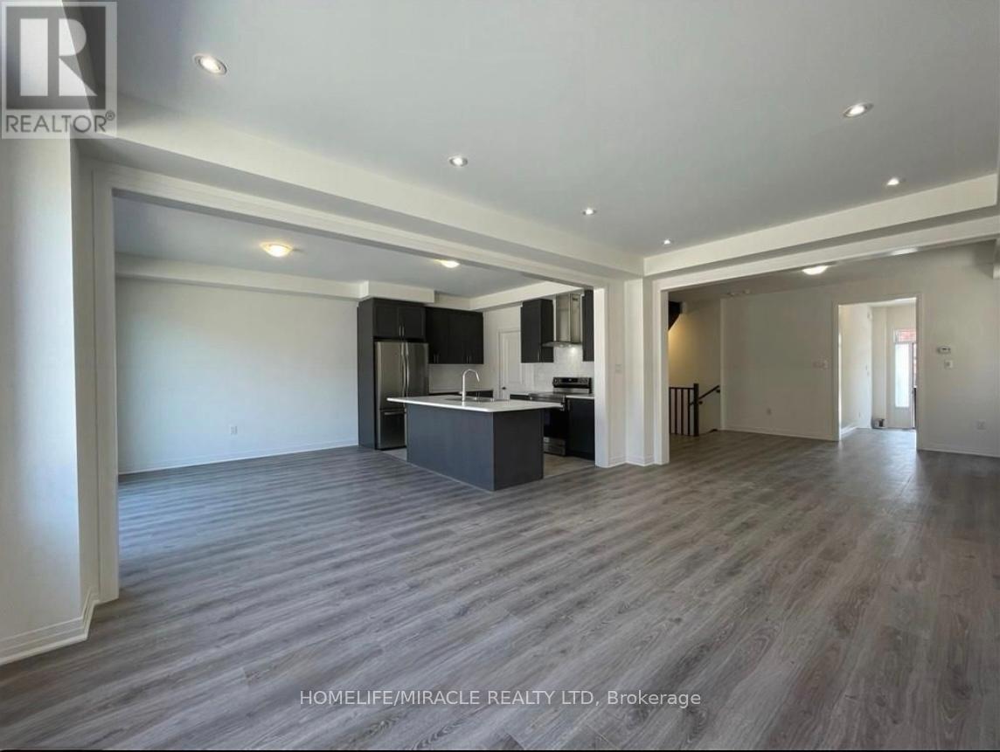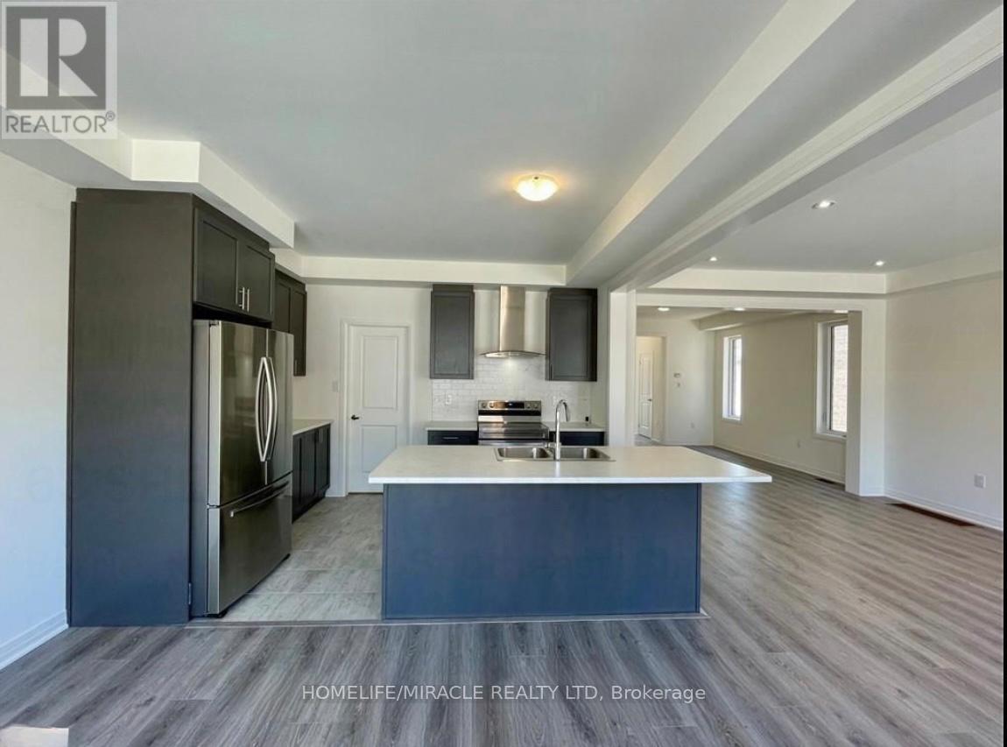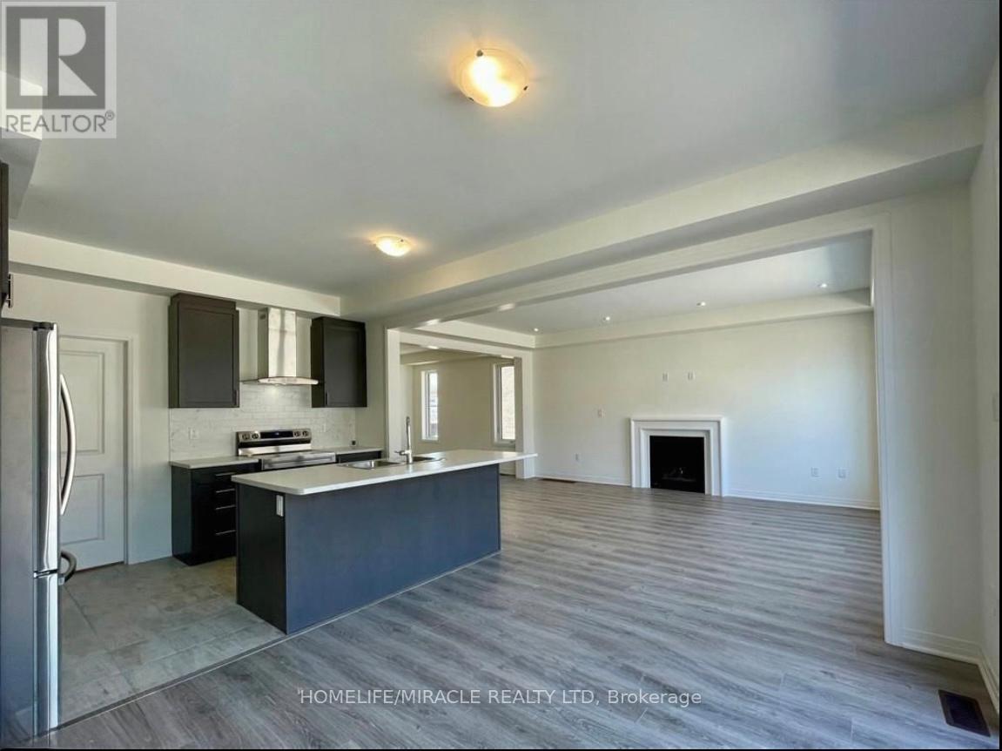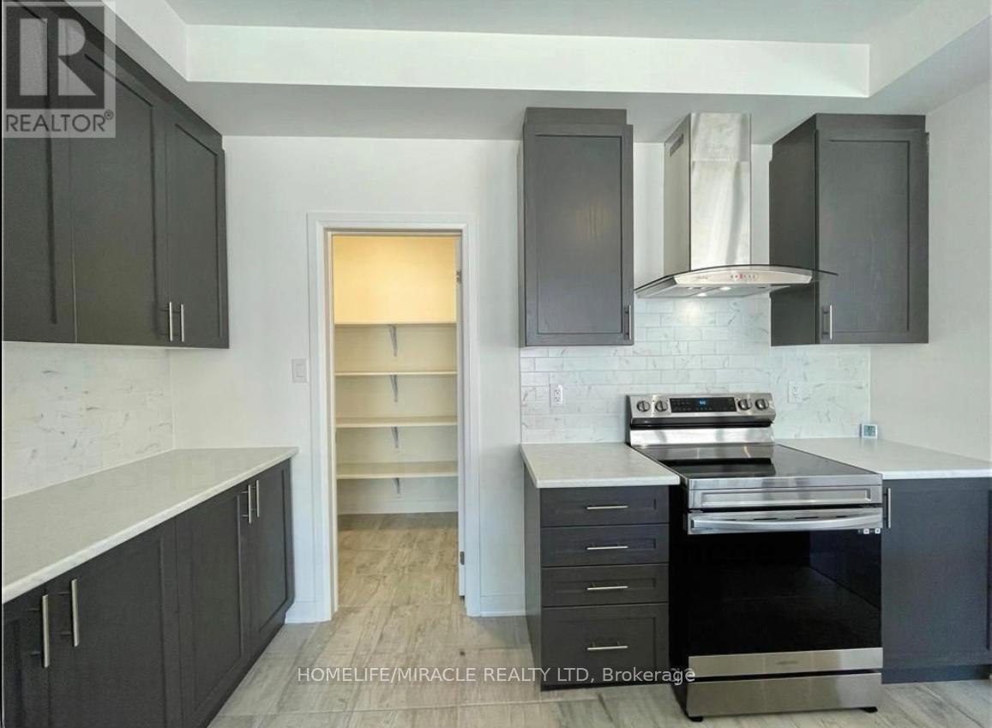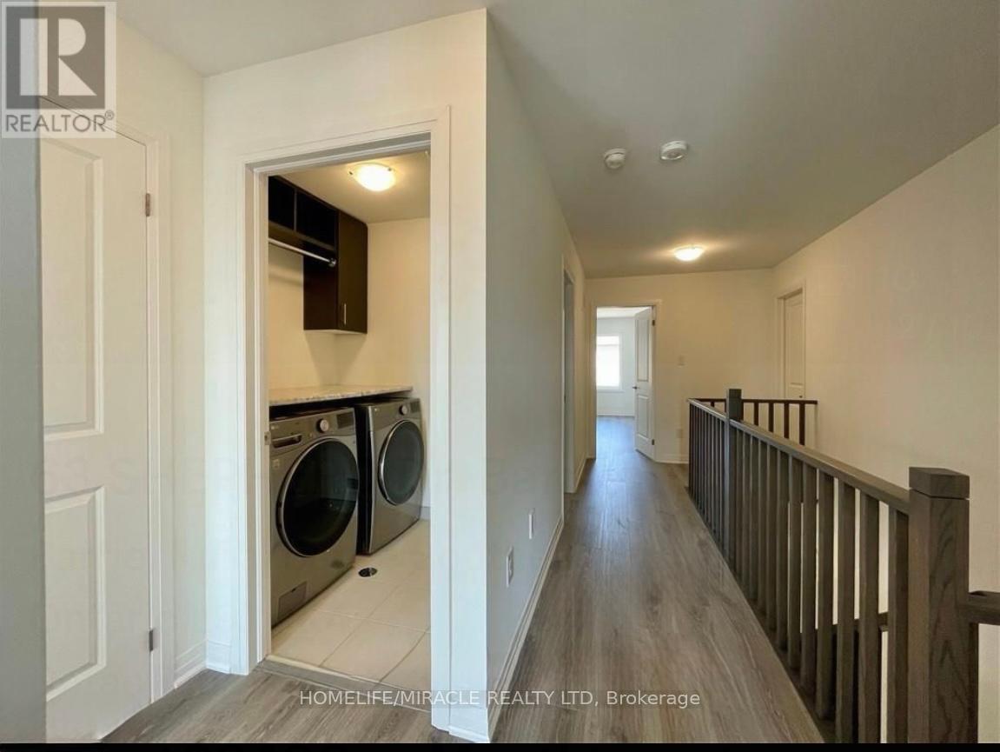63 Shepherd Drive Barrie, Ontario L9J 0K4
$899,000
Indulge In Modern Elegance 2-Storey Detached 4 Bedroom With 3 Washrooms. Home Has Many Updates And Upgrades!!! The Open-Concept Design Seamlessly Connects The Great Room, Dining Area, Chef's Kitchen And Breakfast Area. The Kitchen Is Equipped With Stainless Steel Appliances, Custom Cabinetry, And Expansive Countertops, Which are perfect for both everyday meals and entertainment. The Great Room Features Large Window, Pot Lights And Fireplace. No Carpet. Large Windows And Sliding Door To Backyard Flood The Interior With Natural Light And Offer Picturesque Views Of The Private Backyard. The Primary Bedroom Has A Luxurious 4 Piece Ensuite With Freestanding Tub And Separate Glass Shower. All 4 Bedrooms come with W/I Closet. Great Family Friendly Location Close To All Amenities. (id:35762)
Property Details
| MLS® Number | S11985384 |
| Property Type | Single Family |
| Community Name | Rural Barrie Southeast |
| AmenitiesNearBy | Schools, Public Transit, Park |
| ParkingSpaceTotal | 4 |
Building
| BathroomTotal | 3 |
| BedroomsAboveGround | 4 |
| BedroomsTotal | 4 |
| Age | 0 To 5 Years |
| Appliances | Central Vacuum, Dryer, Garage Door Opener Remote(s), Stove, Washer, Window Coverings, Refrigerator |
| BasementDevelopment | Unfinished |
| BasementType | N/a (unfinished) |
| ConstructionStyleAttachment | Detached |
| CoolingType | Central Air Conditioning |
| ExteriorFinish | Brick |
| FireplacePresent | Yes |
| FireplaceTotal | 1 |
| FlooringType | Laminate, Tile |
| FoundationType | Concrete |
| HalfBathTotal | 1 |
| HeatingFuel | Natural Gas |
| HeatingType | Forced Air |
| StoriesTotal | 2 |
| SizeInterior | 2000 - 2500 Sqft |
| Type | House |
| UtilityWater | Municipal Water |
Parking
| Attached Garage | |
| Garage |
Land
| Acreage | No |
| LandAmenities | Schools, Public Transit, Park |
| Sewer | Sanitary Sewer |
| SizeDepth | 91 Ft ,10 In |
| SizeFrontage | 38 Ft ,10 In |
| SizeIrregular | 38.9 X 91.9 Ft |
| SizeTotalText | 38.9 X 91.9 Ft |
Rooms
| Level | Type | Length | Width | Dimensions |
|---|---|---|---|---|
| Second Level | Primary Bedroom | 5.31 m | 4.09 m | 5.31 m x 4.09 m |
| Second Level | Bedroom 2 | 3.61 m | 3.35 m | 3.61 m x 3.35 m |
| Second Level | Bedroom 3 | 3.48 m | 3.66 m | 3.48 m x 3.66 m |
| Second Level | Bedroom 4 | 4.09 m | 3.48 m | 4.09 m x 3.48 m |
| Second Level | Laundry Room | Measurements not available | ||
| Main Level | Great Room | 3.66 m | 5.84 m | 3.66 m x 5.84 m |
| Main Level | Dining Room | 3.96 m | 3.66 m | 3.96 m x 3.66 m |
| Main Level | Kitchen | 3.73 m | 2.54 m | 3.73 m x 2.54 m |
| Main Level | Eating Area | 3.73 m | 3.35 m | 3.73 m x 3.35 m |
https://www.realtor.ca/real-estate/27945494/63-shepherd-drive-barrie-rural-barrie-southeast
Interested?
Contact us for more information
Mandeep Maan
Salesperson
821 Bovaird Dr West #31
Brampton, Ontario L6X 0T9
Gurpreet Singh Mann
Broker
821 Bovaird Dr West #31
Brampton, Ontario L6X 0T9


