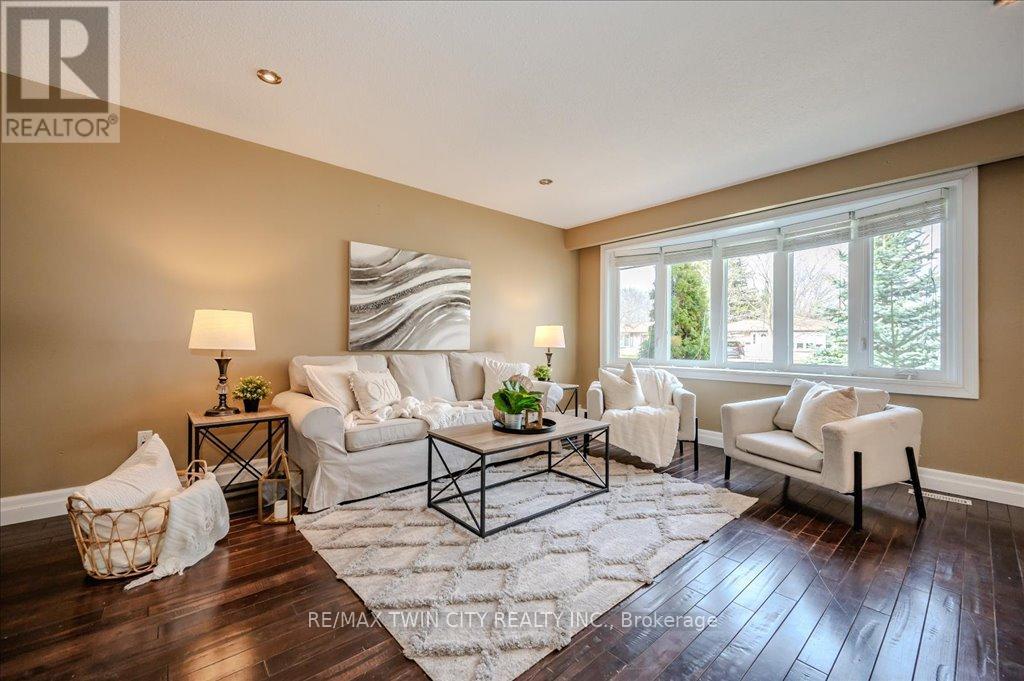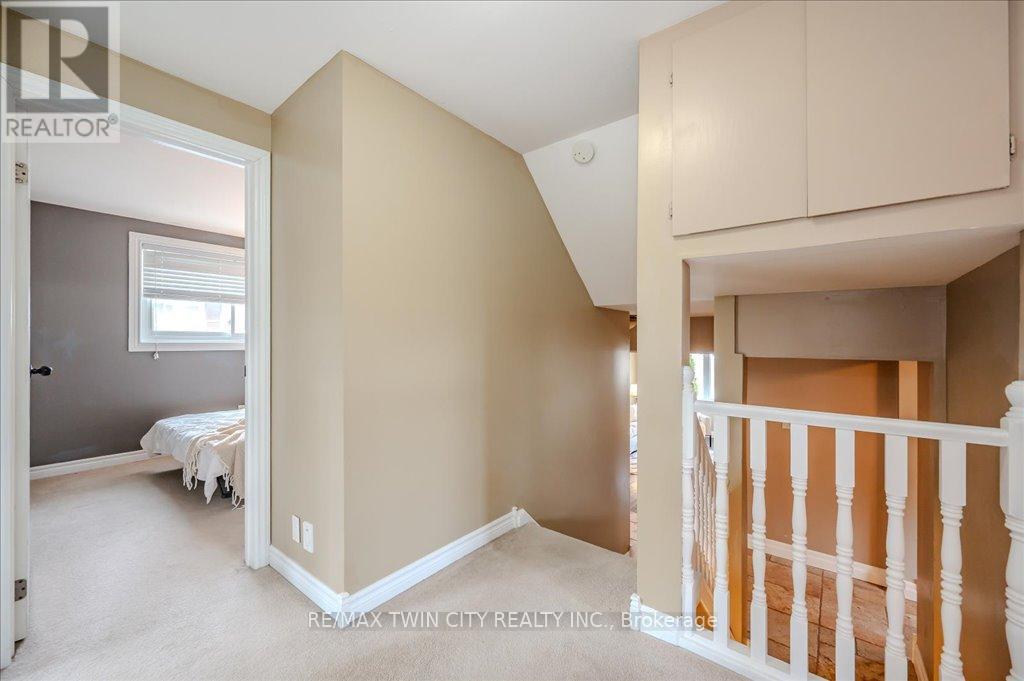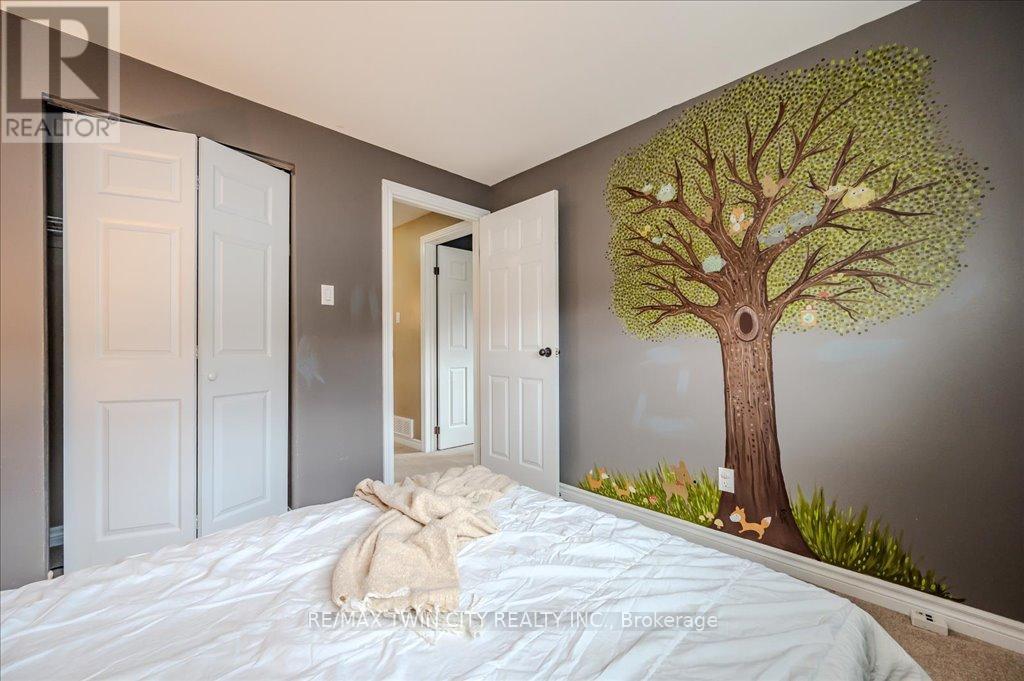63 Markwood Drive Kitchener, Ontario N2M 2H3
$649,900
Welcome to this spacious and versatile 3+1 bedroom, 2 bathroom detached back split, offering over 1700 sqft of thoughtfully designed living space. Perfectly suited for downsizers, first-time home buyers, or savvy investors, this home is nestled in a desirable Kitchener neighbourhood. Step inside to discover an inviting L-shaped living and dining room combinationideal for entertaining. Alongside this living room/dining room combo is a bright galley kitchen with separate fridge and prep nook that overlooks the main floor area. A convenient side entrance leads to the fully fenced, deep backyardperfect for kids, pets, or summer gatherings. This home boasts a functional layout with generous-sized bedrooms, multi level living spaces, a finished lower level with an additional bedroom, tons of storage space, a hobby area, and a carport for added convenience. Dont miss this opportunity to own a solid, spacious home in a family-friendly location with endless potential! Roof 2010, windows 2012, bathrooms 2012, Furnace 2024. (id:35762)
Property Details
| MLS® Number | X12077550 |
| Property Type | Single Family |
| Neigbourhood | Victoria Hills |
| Features | Irregular Lot Size |
| ParkingSpaceTotal | 3 |
Building
| BathroomTotal | 2 |
| BedroomsAboveGround | 3 |
| BedroomsBelowGround | 1 |
| BedroomsTotal | 4 |
| Age | 51 To 99 Years |
| Appliances | Dishwasher, Dryer, Stove, Washer, Refrigerator |
| BasementDevelopment | Finished |
| BasementType | Full (finished) |
| ConstructionStyleAttachment | Detached |
| ConstructionStyleSplitLevel | Backsplit |
| CoolingType | Central Air Conditioning |
| ExteriorFinish | Brick, Aluminum Siding |
| FoundationType | Concrete |
| HalfBathTotal | 1 |
| HeatingFuel | Natural Gas |
| HeatingType | Forced Air |
| SizeInterior | 1100 - 1500 Sqft |
| Type | House |
| UtilityWater | Municipal Water |
Parking
| Carport | |
| No Garage |
Land
| Acreage | No |
| Sewer | Sanitary Sewer |
| SizeDepth | 110 Ft ,2 In |
| SizeFrontage | 40 Ft |
| SizeIrregular | 40 X 110.2 Ft |
| SizeTotalText | 40 X 110.2 Ft |
Rooms
| Level | Type | Length | Width | Dimensions |
|---|---|---|---|---|
| Second Level | Bathroom | 2.5 m | 2.3 m | 2.5 m x 2.3 m |
| Second Level | Bedroom | 3.6 m | 3.1 m | 3.6 m x 3.1 m |
| Second Level | Primary Bedroom | 3.8 m | 3.1 m | 3.8 m x 3.1 m |
| Second Level | Bedroom 3 | 2.8 m | 3 m | 2.8 m x 3 m |
| Lower Level | Recreational, Games Room | 5.3 m | 2.9 m | 5.3 m x 2.9 m |
| Lower Level | Other | 1.7 m | 2.8 m | 1.7 m x 2.8 m |
| Lower Level | Utility Room | 2.5 m | 3 m | 2.5 m x 3 m |
| Lower Level | Bathroom | 2.4 m | 2.1 m | 2.4 m x 2.1 m |
| Lower Level | Bedroom 4 | 2.5 m | 2.9 m | 2.5 m x 2.9 m |
| Main Level | Dining Room | 2.5 m | 2.7 m | 2.5 m x 2.7 m |
| Main Level | Kitchen | 2.4 m | 2.1 m | 2.4 m x 2.1 m |
| Main Level | Living Room | 4.3 m | 5 m | 4.3 m x 5 m |
| Main Level | Foyer | 2.4 m | 2.4 m | 2.4 m x 2.4 m |
https://www.realtor.ca/real-estate/28155860/63-markwood-drive-kitchener
Interested?
Contact us for more information
Constance Guglielmo
Salesperson
901 Victoria Street N Unit B
Kitchener, Ontario N2B 3C3










































