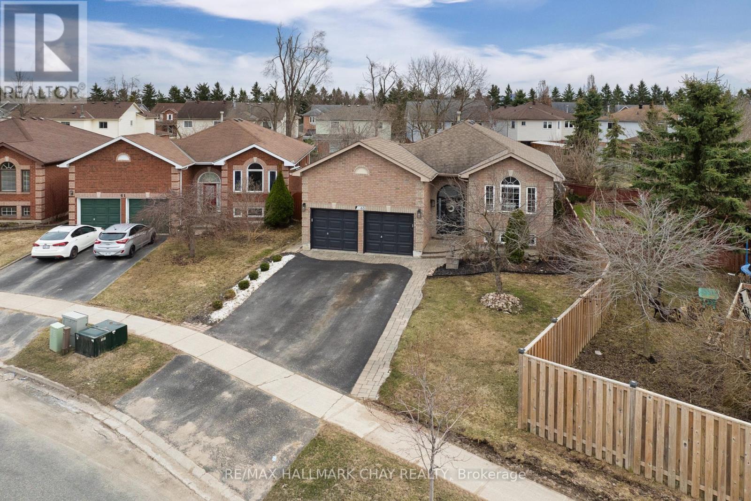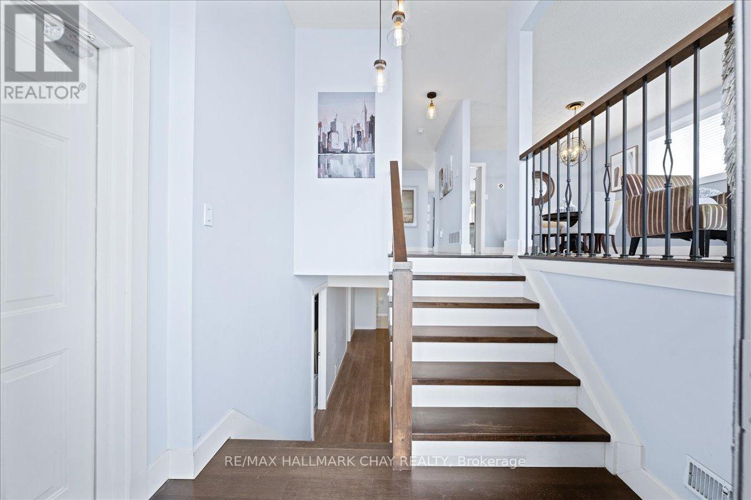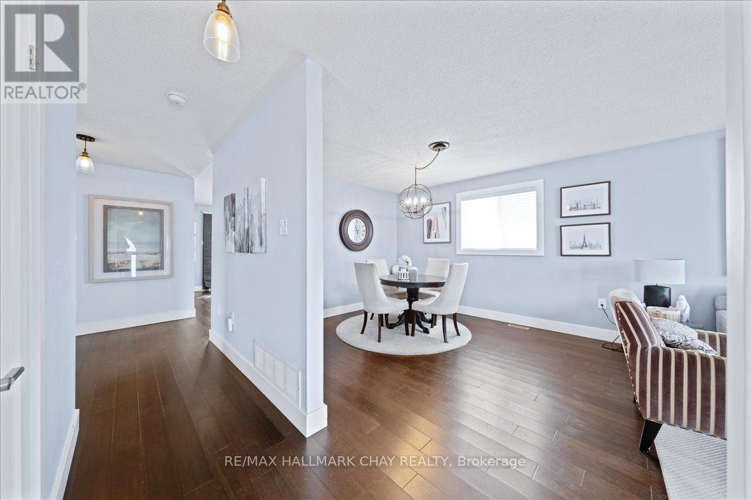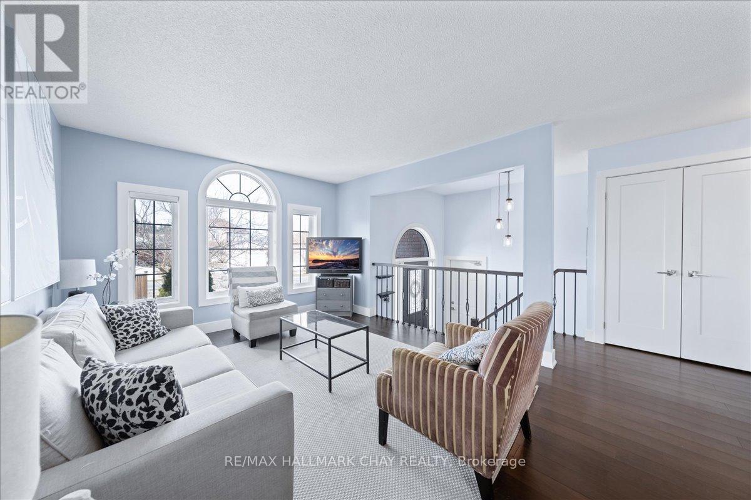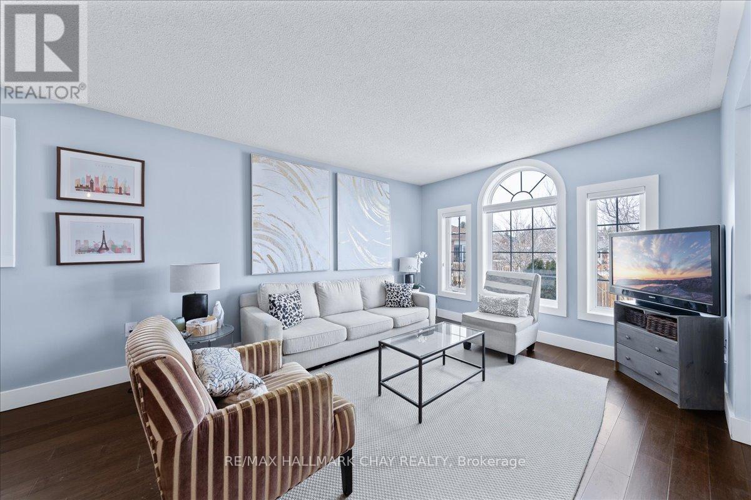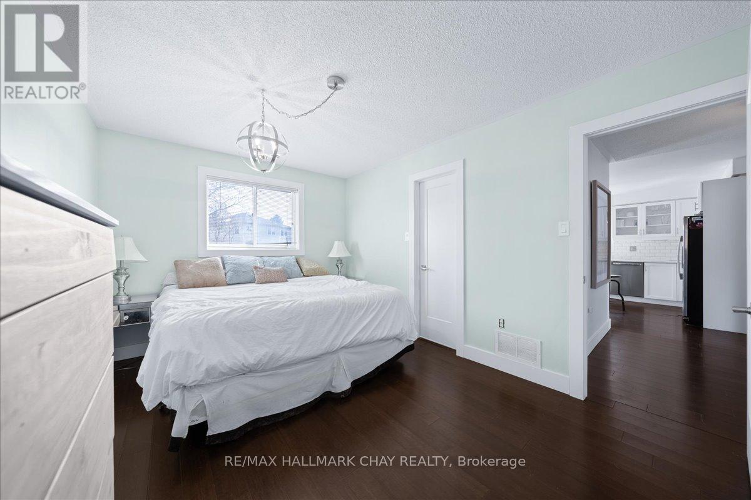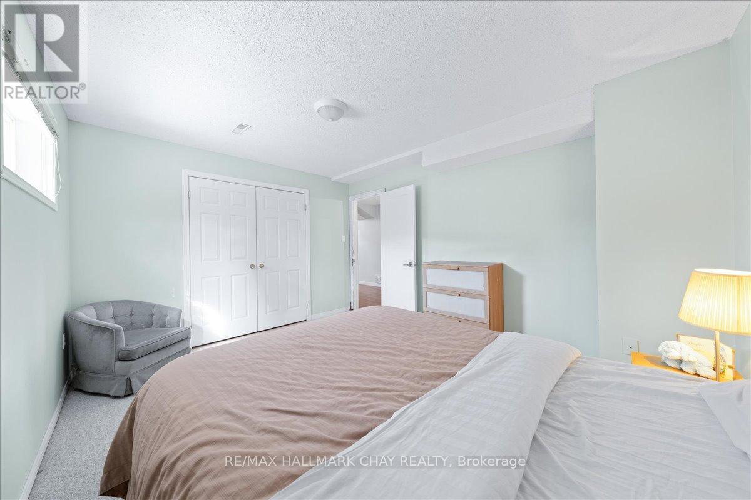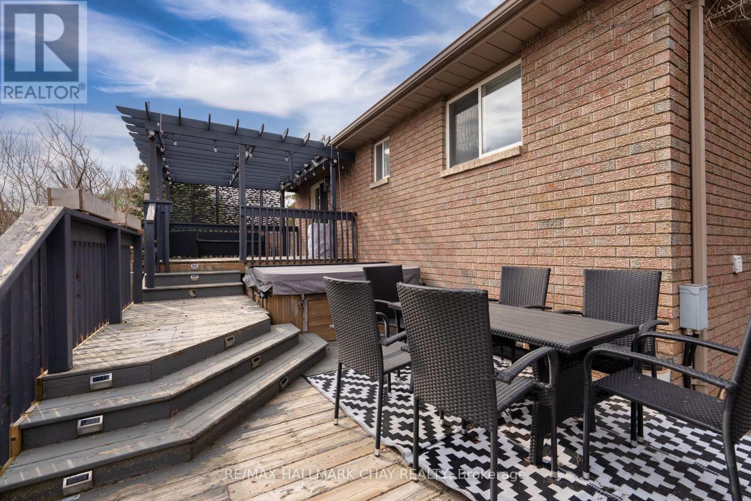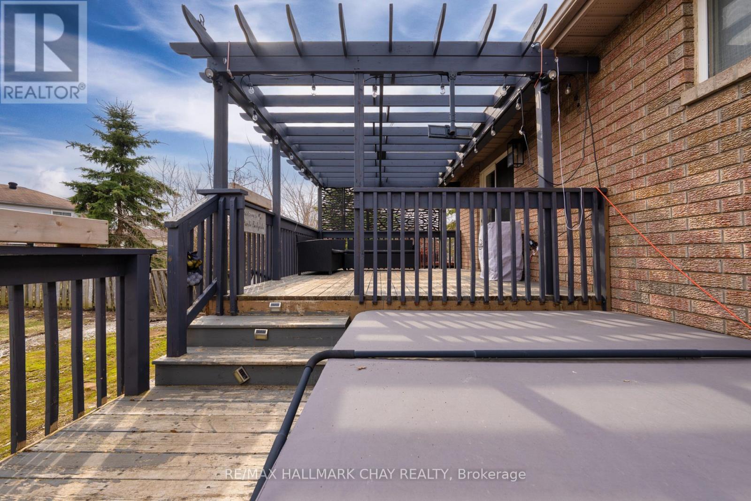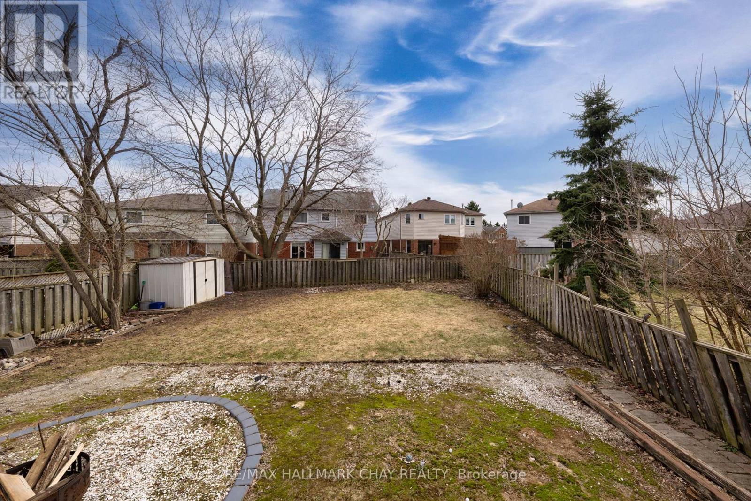63 Mapleton Avenue Barrie, Ontario L4N 7L7
$849,000
Stunning All-Brick Buman-Built Home In Highly Sought-After South BarrieWelcome To This Beautifully Maintained 2+2 Bedroom, 2-Bathroom Home Offering Approximately 2,300 Sq. Ft. Of Finished Living Space. Built With Quality Craftsmanship By Buman Homes, This Charming Property Features A Bright And Spacious Layout With Large Windows That Flood The Home With Natural Light.The Fully Landscaped Private Lot Provides A Peaceful Setting, Perfect For Relaxing Or Entertaining. The Finished Basement Offers A Cozy Family Room And Two Additional Bedrooms, Ideal For Guests Or Growing Teens.Located In A Family-Friendly Neighborhood, This Home Is Just Minutes From Major Shopping Centres On Mapleview, Featuring All The Blockbuster Shopping Stores And Restaurants You Could Want. Plus, It's Close To Schools, The Rec Centre, And Offers Easy Access To Hwy 400Combining Convenience And Comfort In One Perfect Package.Dont Miss This Incredible Opportunity To Own A Beautiful Home In One Of Barrie's Most Desirable Locations! (id:35762)
Property Details
| MLS® Number | S12020047 |
| Property Type | Single Family |
| Neigbourhood | Ardagh Bluffs |
| Community Name | Ardagh |
| ParkingSpaceTotal | 6 |
Building
| BathroomTotal | 2 |
| BedroomsAboveGround | 2 |
| BedroomsBelowGround | 2 |
| BedroomsTotal | 4 |
| Age | 16 To 30 Years |
| Appliances | Water Heater, Dishwasher, Dryer, Microwave, Oven, Stove, Washer, Window Coverings, Refrigerator |
| ArchitecturalStyle | Raised Bungalow |
| BasementDevelopment | Finished |
| BasementType | Full (finished) |
| ConstructionStyleAttachment | Detached |
| CoolingType | Central Air Conditioning |
| ExteriorFinish | Brick Facing |
| FireplacePresent | Yes |
| FoundationType | Concrete |
| HeatingFuel | Natural Gas |
| HeatingType | Forced Air |
| StoriesTotal | 1 |
| SizeInterior | 1100 - 1500 Sqft |
| Type | House |
| UtilityWater | Municipal Water |
Parking
| Attached Garage | |
| No Garage |
Land
| Acreage | No |
| Sewer | Sanitary Sewer |
| SizeDepth | 137 Ft |
| SizeFrontage | 39 Ft ,3 In |
| SizeIrregular | 39.3 X 137 Ft |
| SizeTotalText | 39.3 X 137 Ft|under 1/2 Acre |
| ZoningDescription | Res |
Rooms
| Level | Type | Length | Width | Dimensions |
|---|---|---|---|---|
| Basement | Recreational, Games Room | 7.1 m | 3.36 m | 7.1 m x 3.36 m |
| Basement | Bedroom | 4.15 m | 3.35 m | 4.15 m x 3.35 m |
| Basement | Bedroom | 4.15 m | 3.07 m | 4.15 m x 3.07 m |
| Main Level | Kitchen | 4.75 m | 3.55 m | 4.75 m x 3.55 m |
| Main Level | Great Room | 7.45 m | 3.42 m | 7.45 m x 3.42 m |
| Main Level | Primary Bedroom | 4.2 m | 2.98 m | 4.2 m x 2.98 m |
| Main Level | Bedroom | 3.55 m | 2.9 m | 3.55 m x 2.9 m |
https://www.realtor.ca/real-estate/28026710/63-mapleton-avenue-barrie-ardagh-ardagh
Interested?
Contact us for more information
Leo Falkovsky
Salesperson
218 Bayfield St, 100078 & 100431
Barrie, Ontario L4M 3B6



