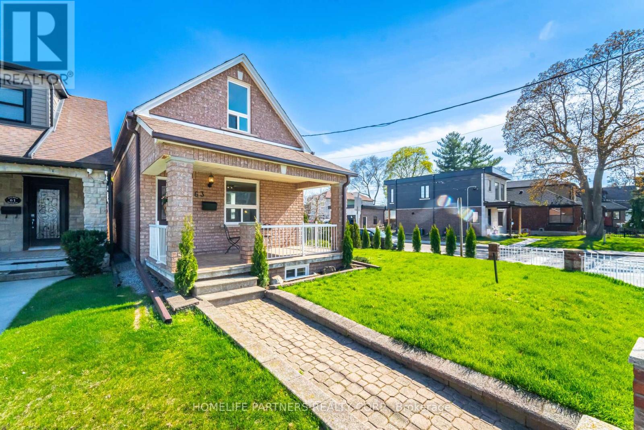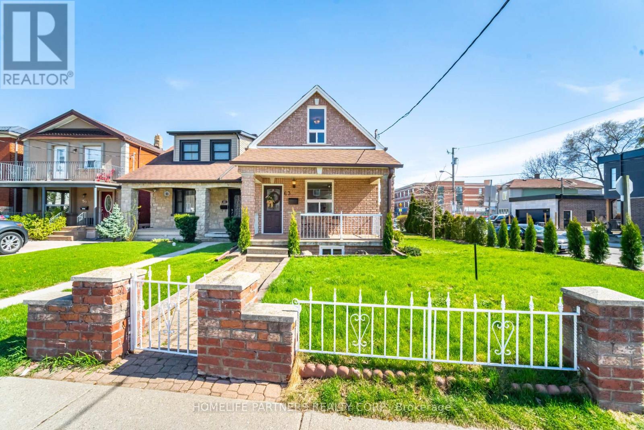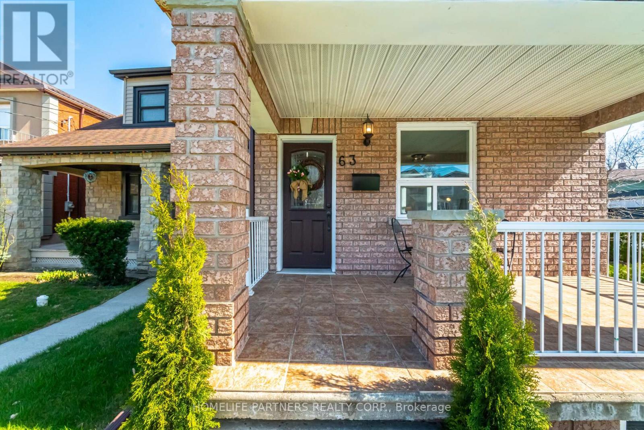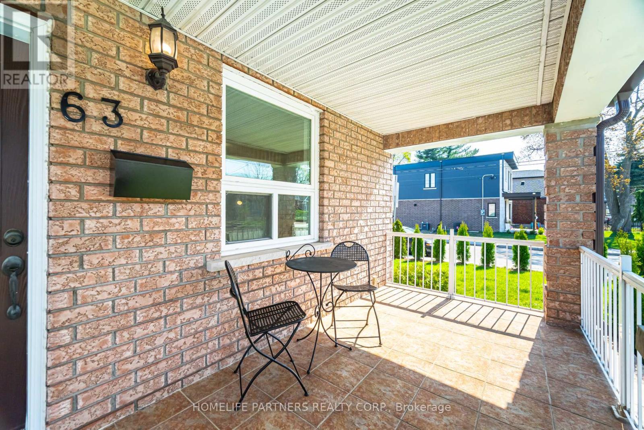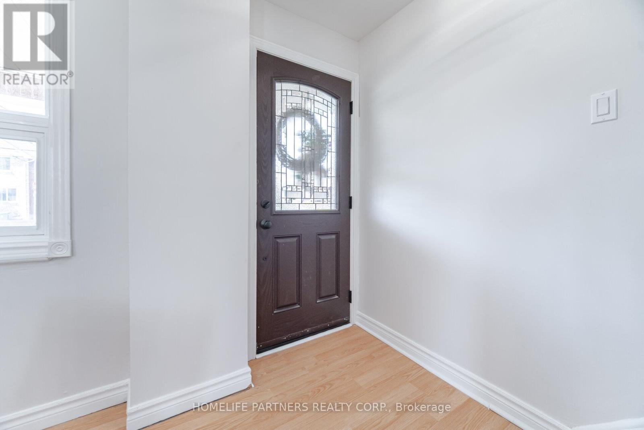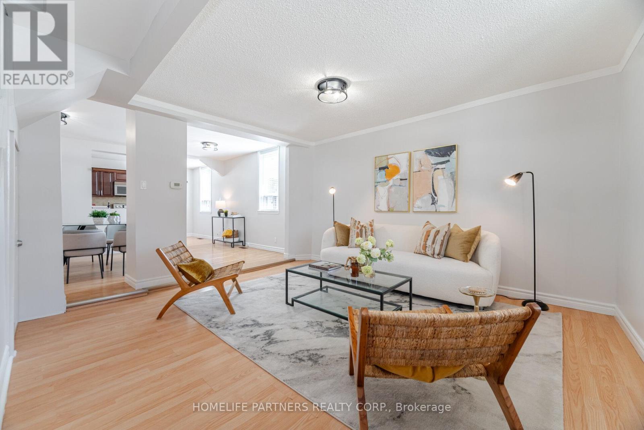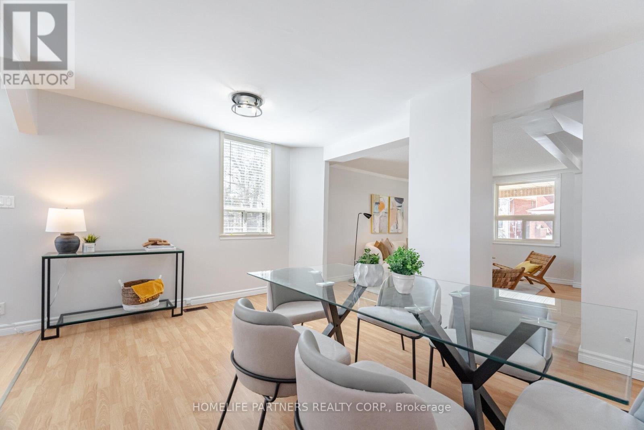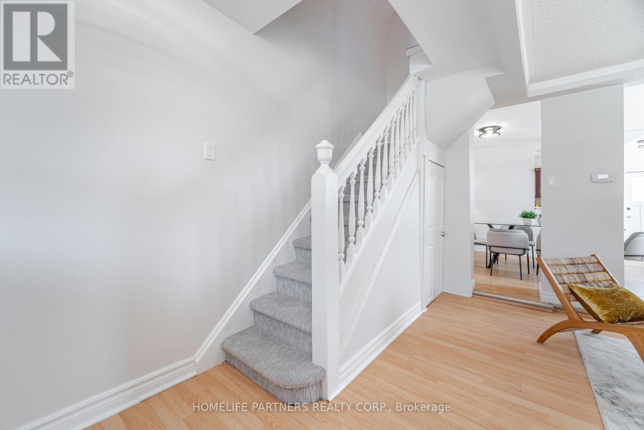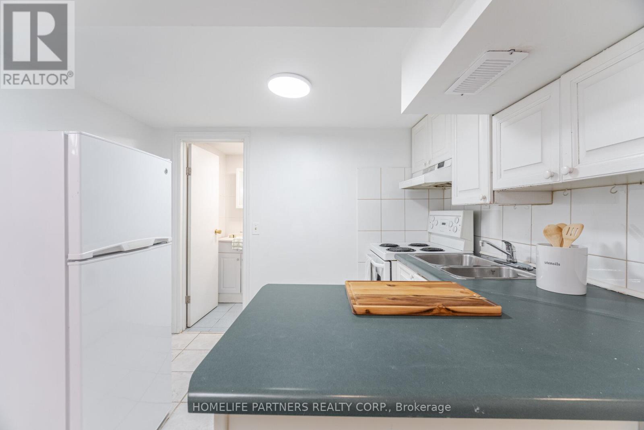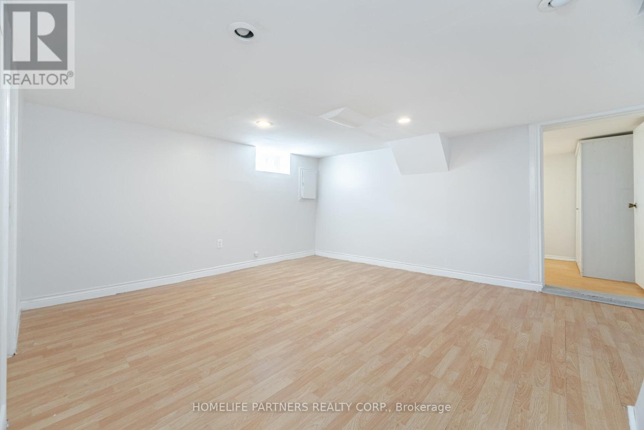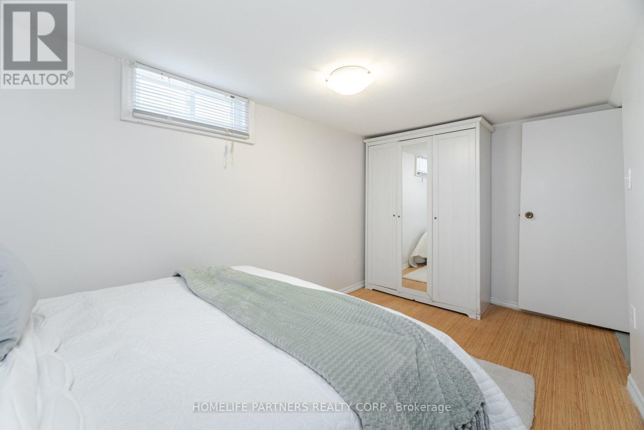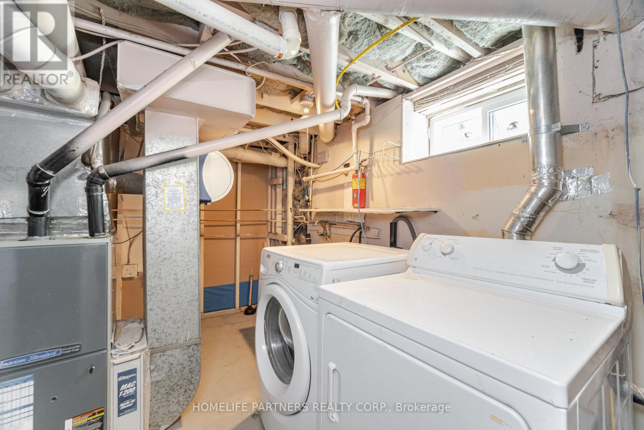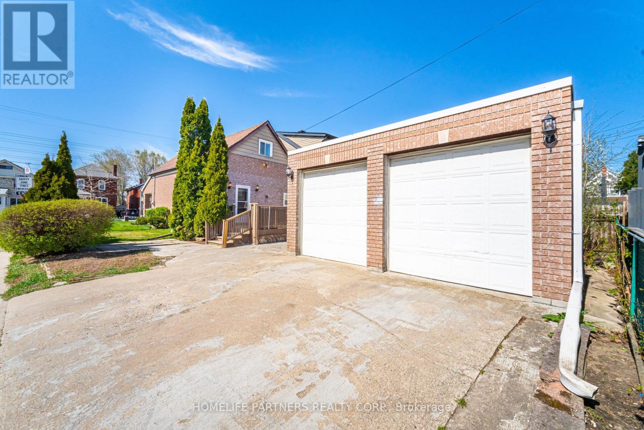63 Eileen Avenue Toronto, Ontario M6N 1V7
$799,999
Charming Home on a Tree-Lined Corner Lot Near Humber River Trails! Perfectly suited for First-Time Home Buyers or Investors! The property features a one-bedroom basement apartment, with a separate entrance and private laundry, offering excellent income potential. Conveniently located just a quick TTC ride to Runnymede Station. Enjoy a private driveway and a spacious two-car detached garage or convert it to a garden suite. Freshly painted throughout, the home features updated light fixtures and a kitchen that opens to a large south-facing deck ideal for entertaining. Enjoy tranquil moments on the covered front porch. Don't miss this fantastic opportunity to own a home in a welcoming, family-friendly community! (id:35762)
Open House
This property has open houses!
1:00 pm
Ends at:3:00 pm
Property Details
| MLS® Number | W12116229 |
| Property Type | Single Family |
| Neigbourhood | Rockcliffe-Smythe |
| Community Name | Rockcliffe-Smythe |
| AmenitiesNearBy | Public Transit, Schools |
| Features | Carpet Free, In-law Suite |
| ParkingSpaceTotal | 4 |
Building
| BathroomTotal | 2 |
| BedroomsAboveGround | 2 |
| BedroomsBelowGround | 1 |
| BedroomsTotal | 3 |
| Appliances | Garage Door Opener Remote(s), Water Heater, Dishwasher, Dryer, Microwave, Stove, Washer, Refrigerator |
| BasementFeatures | Apartment In Basement, Separate Entrance |
| BasementType | N/a |
| ConstructionStyleAttachment | Detached |
| CoolingType | Central Air Conditioning |
| ExteriorFinish | Brick |
| FireplacePresent | Yes |
| FlooringType | Laminate, Ceramic |
| FoundationType | Insulated Concrete Forms |
| HeatingFuel | Natural Gas |
| HeatingType | Forced Air |
| StoriesTotal | 2 |
| SizeInterior | 700 - 1100 Sqft |
| Type | House |
| UtilityWater | Municipal Water |
Parking
| Detached Garage | |
| Garage |
Land
| Acreage | No |
| LandAmenities | Public Transit, Schools |
| Sewer | Sanitary Sewer |
| SizeDepth | 95 Ft |
| SizeFrontage | 25 Ft |
| SizeIrregular | 25 X 95 Ft |
| SizeTotalText | 25 X 95 Ft |
Rooms
| Level | Type | Length | Width | Dimensions |
|---|---|---|---|---|
| Second Level | Bedroom | 2.44 m | 3.35 m | 2.44 m x 3.35 m |
| Second Level | Bedroom 2 | 2.29 m | 3.28 m | 2.29 m x 3.28 m |
| Second Level | Laundry Room | 1.83 m | 2.21 m | 1.83 m x 2.21 m |
| Basement | Bedroom | 4.45 m | 2.13 m | 4.45 m x 2.13 m |
| Basement | Living Room | 3.86 m | 4.45 m | 3.86 m x 4.45 m |
| Basement | Kitchen | 3.02 m | 2.67 m | 3.02 m x 2.67 m |
| Basement | Laundry Room | 3.51 m | 2.67 m | 3.51 m x 2.67 m |
| Ground Level | Living Room | 4.65 m | 4.37 m | 4.65 m x 4.37 m |
| Ground Level | Dining Room | 4.65 m | 11.52 m | 4.65 m x 11.52 m |
| Ground Level | Kitchen | 4.65 m | 2.18 m | 4.65 m x 2.18 m |
Utilities
| Cable | Available |
| Sewer | Installed |
Interested?
Contact us for more information
Chris Simonetti
Salesperson
3850 Steeles Ave West Unit 6
Vaughan, Ontario L4L 4Y6
Steven Simonetti
Broker of Record
3850 Steeles Ave West Unit 6
Vaughan, Ontario L4L 4Y6

