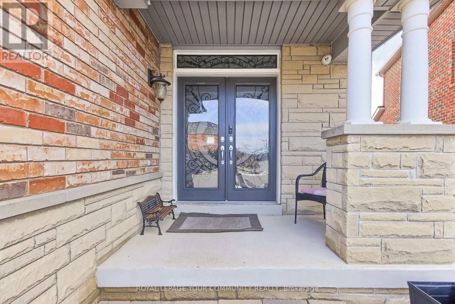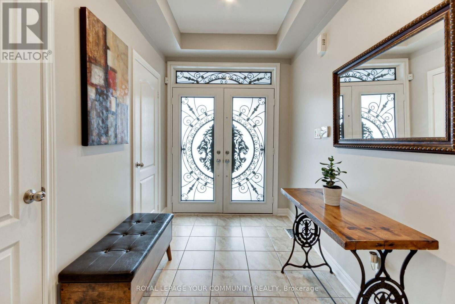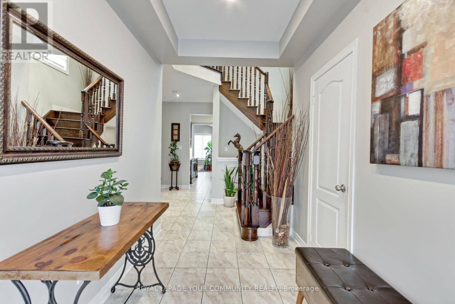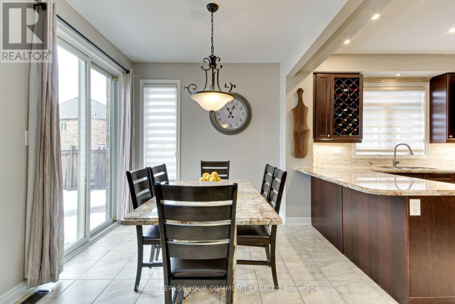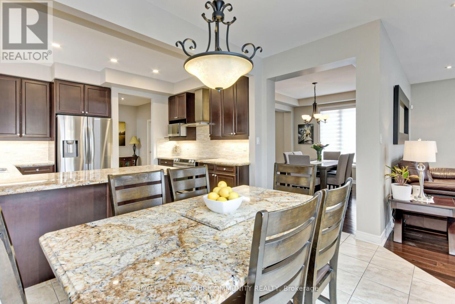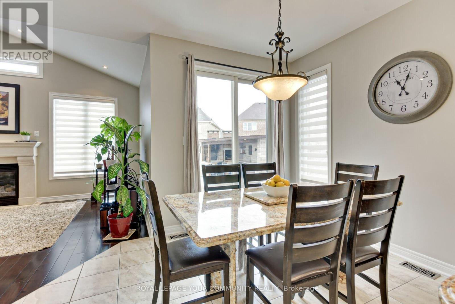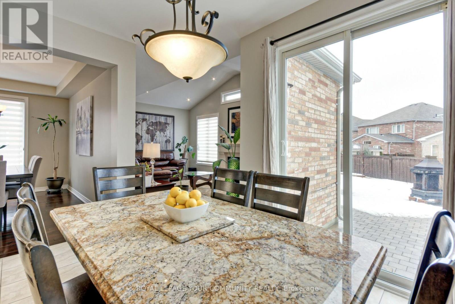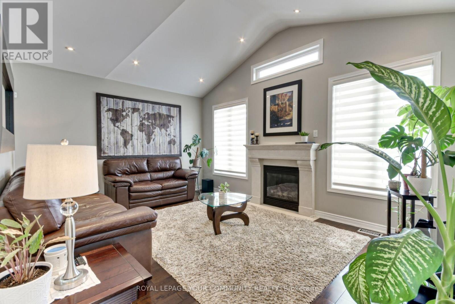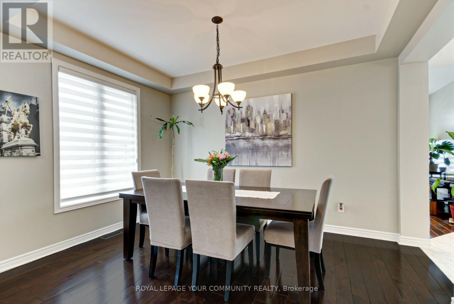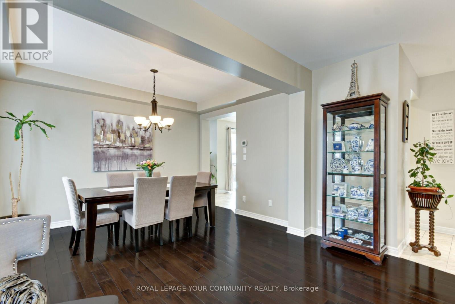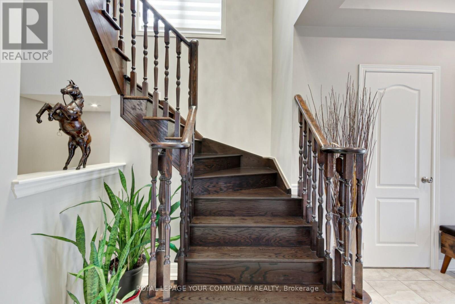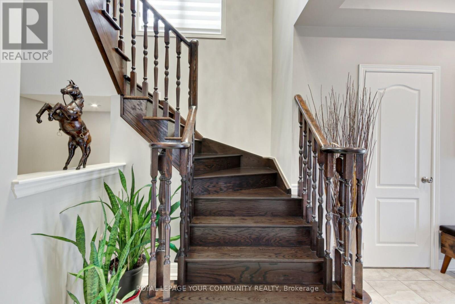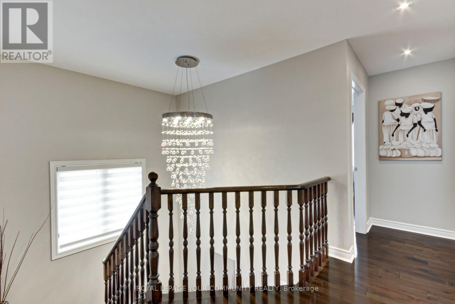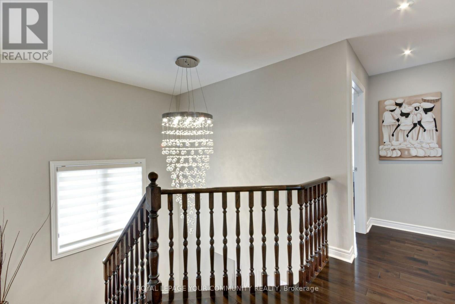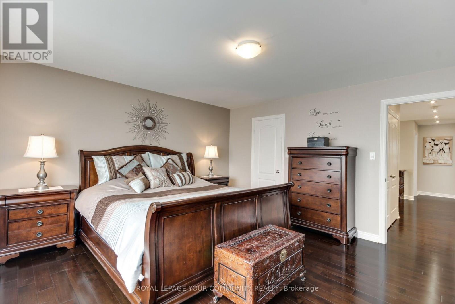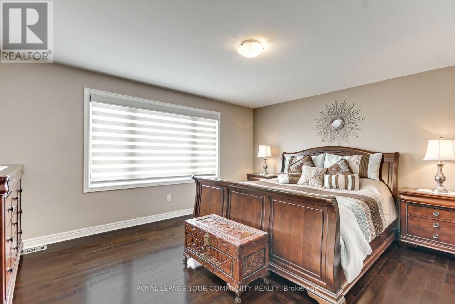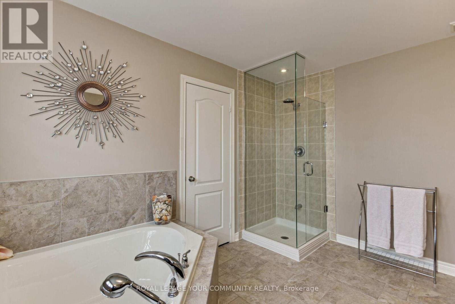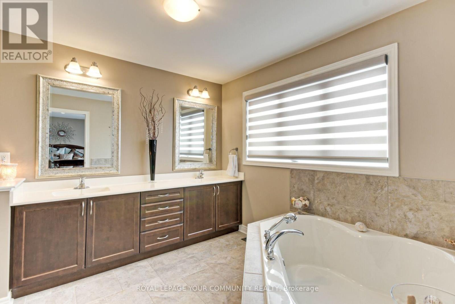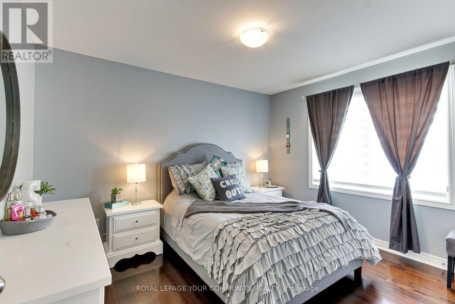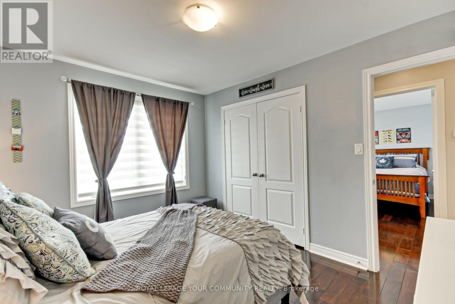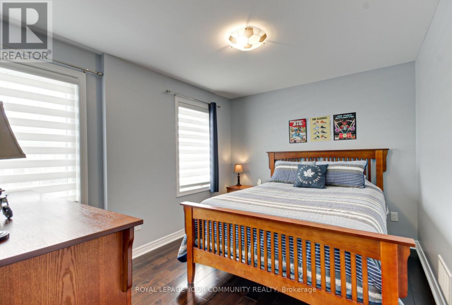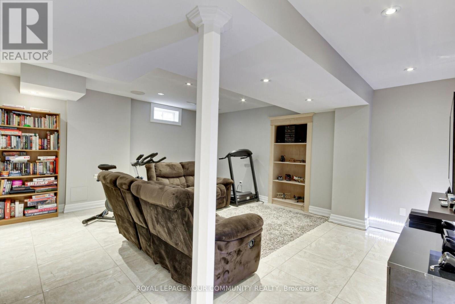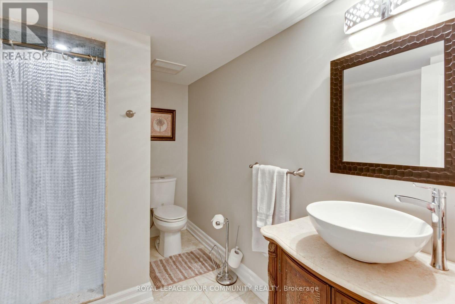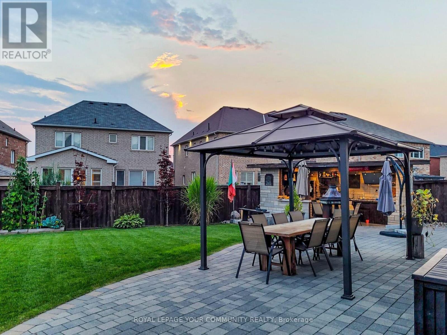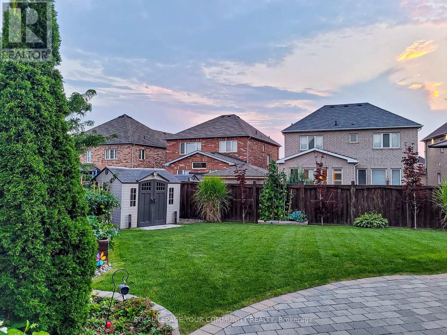63 Cousteau Drive Bradford West Gwillimbury, Ontario L3Z 0H8
$1,448,000
Look No Further Your Dream Home Awaits! Welcome to this spectacular 2-storey family home located on a quiet, highly sought-after street. Nestled on a premium pie-shaped lot with an impressive 70-foot rear, this property offers space, comfort and luxury. Inside, you'll find an open-concept layout with 9-foot ceilings on the main floor, hardwood and ceramic flooring throughout, and 4 spacious bedrooms and 4 beautifully appointed bathrooms. The fully finished basement is perfect for entertaining, complete with a custom bar and built-in ceiling speakers. The chef-inspired outdoor kitchen features a wood-burning pizza oven and built-In BBQ, ideal for summer gatherings. The expensive backyard offers ample room for a future pool or garden oasis. The primary bedroom boasts a luxurious 5-piece Ensuite and walk-in closet, while the home is enhanced with modern conveniences such as a security system with cameras and a reverse osmosis water filtration system. This home truly has it all!!!! (id:35762)
Property Details
| MLS® Number | N12145909 |
| Property Type | Single Family |
| Community Name | Bradford |
| CommunityFeatures | Community Centre, School Bus |
| Features | Ravine, Carpet Free, Gazebo |
| ParkingSpaceTotal | 6 |
| Structure | Shed |
Building
| BathroomTotal | 4 |
| BedroomsAboveGround | 4 |
| BedroomsTotal | 4 |
| Age | 6 To 15 Years |
| Appliances | Garage Door Opener Remote(s), Central Vacuum, Range, Water Heater - Tankless, Blinds, Dishwasher, Dryer, Garage Door Opener, Humidifier, Microwave, Alarm System, Stove, Water Heater, Washer, Water Softener, Refrigerator |
| BasementDevelopment | Finished |
| BasementType | N/a (finished) |
| ConstructionStyleAttachment | Detached |
| CoolingType | Central Air Conditioning |
| ExteriorFinish | Brick |
| FireProtection | Alarm System, Security System |
| FireplacePresent | Yes |
| FlooringType | Ceramic, Hardwood |
| FoundationType | Concrete |
| HalfBathTotal | 1 |
| HeatingFuel | Natural Gas |
| HeatingType | Forced Air |
| StoriesTotal | 2 |
| SizeInterior | 2000 - 2500 Sqft |
| Type | House |
| UtilityWater | Municipal Water |
Parking
| Garage |
Land
| Acreage | No |
| FenceType | Fenced Yard |
| Sewer | Sanitary Sewer |
| SizeDepth | 138 Ft ,3 In |
| SizeFrontage | 9 Ft ,8 In |
| SizeIrregular | 9.7 X 138.3 Ft ; North Depth 115.99, South Depth 138.34 |
| SizeTotalText | 9.7 X 138.3 Ft ; North Depth 115.99, South Depth 138.34|under 1/2 Acre |
| ZoningDescription | Residential |
Rooms
| Level | Type | Length | Width | Dimensions |
|---|---|---|---|---|
| Second Level | Primary Bedroom | 4.81 m | 4.26 m | 4.81 m x 4.26 m |
| Second Level | Bedroom 2 | 3.65 m | 3.04 m | 3.65 m x 3.04 m |
| Second Level | Bedroom 3 | 3.65 m | 2.46 m | 3.65 m x 2.46 m |
| Second Level | Bedroom 4 | 3.04 m | 3.65 m | 3.04 m x 3.65 m |
| Basement | Recreational, Games Room | 4.48 m | 5.36 m | 4.48 m x 5.36 m |
| Basement | Games Room | 3.96 m | 3.04 m | 3.96 m x 3.04 m |
| Basement | Recreational, Games Room | 7.01 m | 3.47 m | 7.01 m x 3.47 m |
| Main Level | Eating Area | 3.65 m | 2.74 m | 3.65 m x 2.74 m |
| Main Level | Kitchen | 3.84 m | 3.35 m | 3.84 m x 3.35 m |
| Main Level | Great Room | 5.48 m | 3.96 m | 5.48 m x 3.96 m |
| Main Level | Dining Room | 3.96 m | 2.77 m | 3.96 m x 2.77 m |
| Main Level | Living Room | 3.96 m | 2.74 m | 3.96 m x 2.74 m |
Utilities
| Electricity | Installed |
| Sewer | Installed |
Interested?
Contact us for more information
Miguel Melo
Salesperson
14799 Yonge Street, 100408
Aurora, Ontario L4G 1N1


