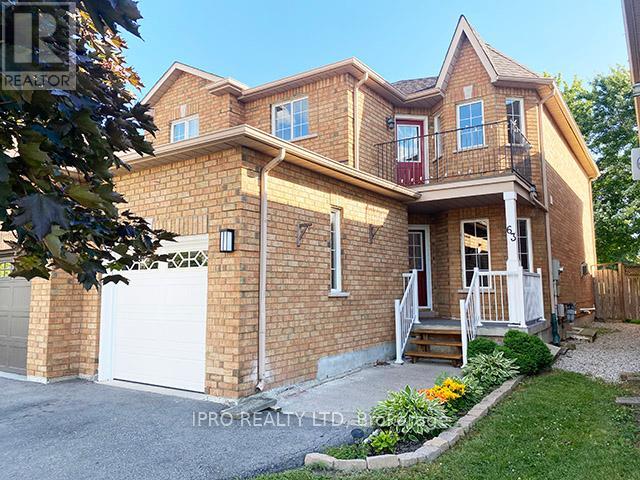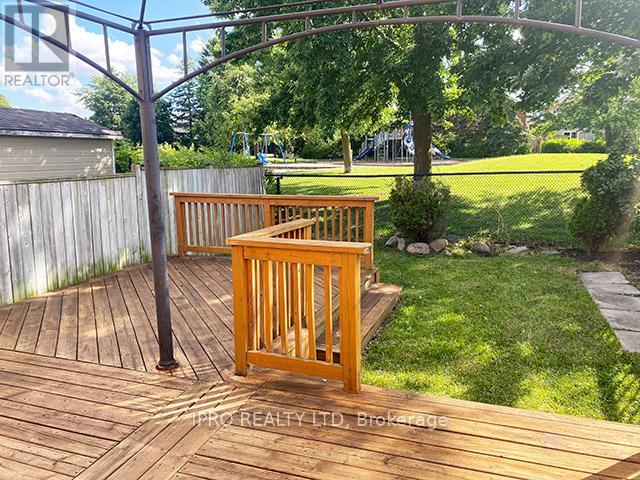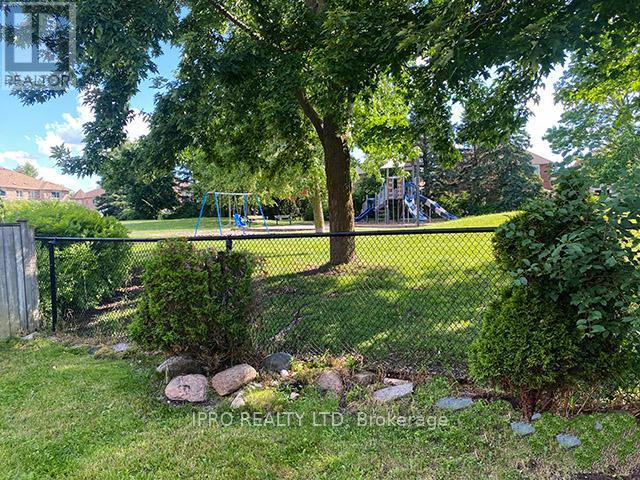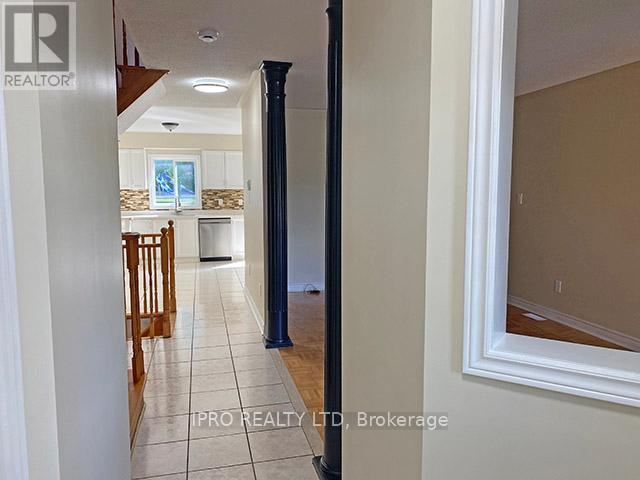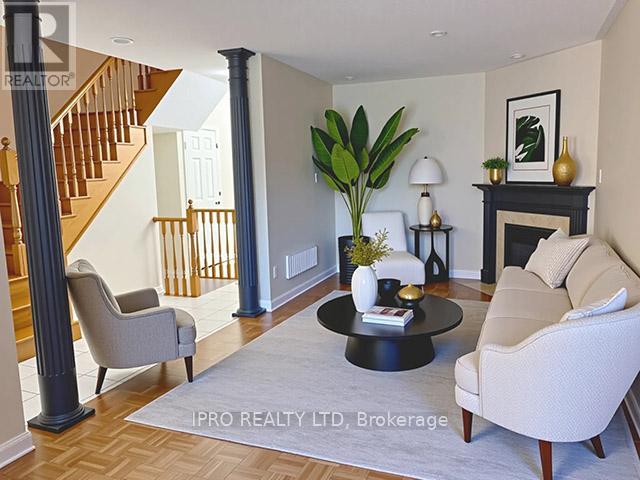63 Coolspring Crescent Caledon, Ontario L7E 1W7
$878,800
Great value in a peaceful location backing onto Hubert Corless Park in South Hill, Bolton. This property, situated on a quiet crescent, offers easy access to Albion-Vaughan Road and the highway system for a fast commute, while remaining close to schools, amenities, and the charm of a family-oriented neighborhood. This home provides excellent value with an updated kitchen, featuring quartz countertops, combined with a family room that walks out to your deck, overlooking the park behind. The primary bedroom boasts a 4-piece ensuite, a walk-in closet, and access to a private balcony. The two additional bedrooms share a bathroom and both have views of the park. The upper floors have been freshly painted, with updated light fixtures and new door handles, electrical switches, and outlets throughout. The finished basement includes a fourth bedroom, a recreation room, a 3-piece washroom, a practical utility room, and a spacious cantina for added storage. (id:35762)
Property Details
| MLS® Number | W12271973 |
| Property Type | Single Family |
| Community Name | Bolton East |
| AmenitiesNearBy | Park, Place Of Worship, Schools |
| EquipmentType | Water Heater |
| ParkingSpaceTotal | 3 |
| RentalEquipmentType | Water Heater |
Building
| BathroomTotal | 4 |
| BedroomsAboveGround | 3 |
| BedroomsBelowGround | 1 |
| BedroomsTotal | 4 |
| Amenities | Fireplace(s) |
| Appliances | Water Heater, Garage Door Opener Remote(s), Dryer, Freezer, Garage Door Opener, Washer |
| BasementDevelopment | Finished |
| BasementType | N/a (finished) |
| ConstructionStyleAttachment | Semi-detached |
| CoolingType | Central Air Conditioning |
| ExteriorFinish | Brick |
| FireplacePresent | Yes |
| FireplaceTotal | 1 |
| FlooringType | Parquet, Ceramic, Laminate |
| FoundationType | Concrete |
| HalfBathTotal | 1 |
| HeatingFuel | Natural Gas |
| HeatingType | Forced Air |
| StoriesTotal | 2 |
| SizeInterior | 1100 - 1500 Sqft |
| Type | House |
| UtilityWater | Municipal Water |
Parking
| Attached Garage | |
| Garage |
Land
| Acreage | No |
| LandAmenities | Park, Place Of Worship, Schools |
| Sewer | Sanitary Sewer |
| SizeDepth | 115 Ft ,4 In |
| SizeFrontage | 23 Ft ,1 In |
| SizeIrregular | 23.1 X 115.4 Ft |
| SizeTotalText | 23.1 X 115.4 Ft |
| ZoningDescription | Residential |
Rooms
| Level | Type | Length | Width | Dimensions |
|---|---|---|---|---|
| Second Level | Primary Bedroom | 4.6 m | 4.08 m | 4.6 m x 4.08 m |
| Second Level | Bedroom 2 | 3.16 m | 2.76 m | 3.16 m x 2.76 m |
| Second Level | Bedroom 3 | 4.3 m | 2.78 m | 4.3 m x 2.78 m |
| Basement | Bedroom 4 | 4.38 m | 3.14 m | 4.38 m x 3.14 m |
| Basement | Recreational, Games Room | 4.84 m | 4.44 m | 4.84 m x 4.44 m |
| Ground Level | Dining Room | 6.84 m | 3.1 m | 6.84 m x 3.1 m |
| Ground Level | Living Room | 6.84 m | 3.1 m | 6.84 m x 3.1 m |
| Ground Level | Kitchen | 5.65 m | 3.62 m | 5.65 m x 3.62 m |
| Ground Level | Family Room | 5.65 m | 3.62 m | 5.65 m x 3.62 m |
Utilities
| Cable | Available |
| Electricity | Installed |
| Sewer | Installed |
https://www.realtor.ca/real-estate/28578395/63-coolspring-crescent-caledon-bolton-east-bolton-east
Interested?
Contact us for more information
Ricardo Aldrey
Salesperson
272 Queen Street East
Brampton, Ontario L6V 1B9

