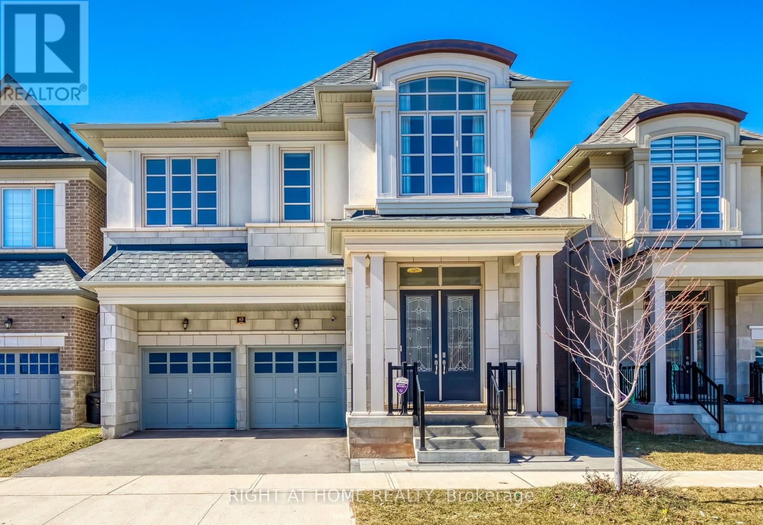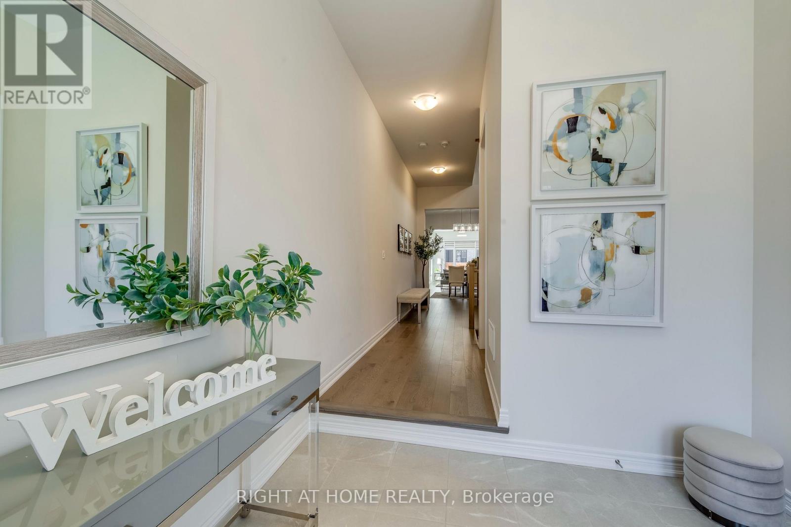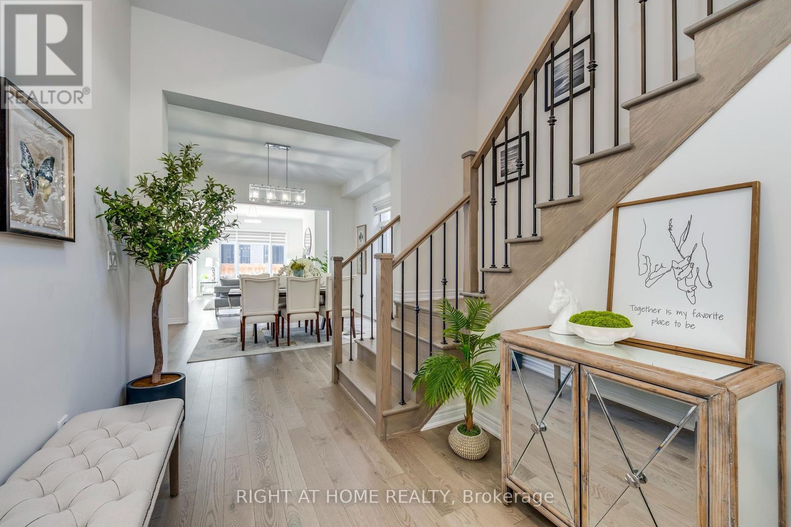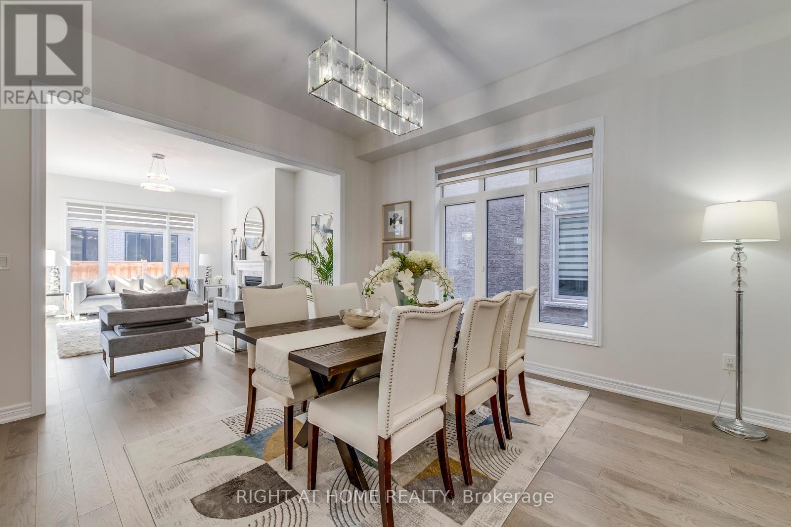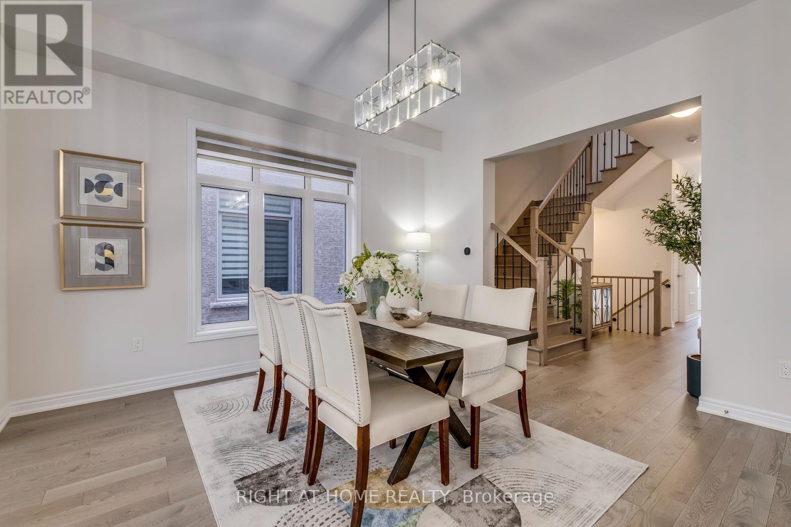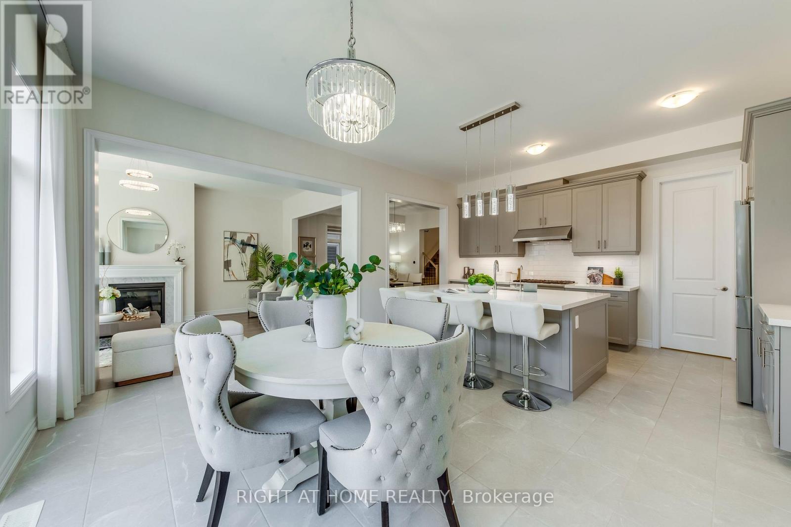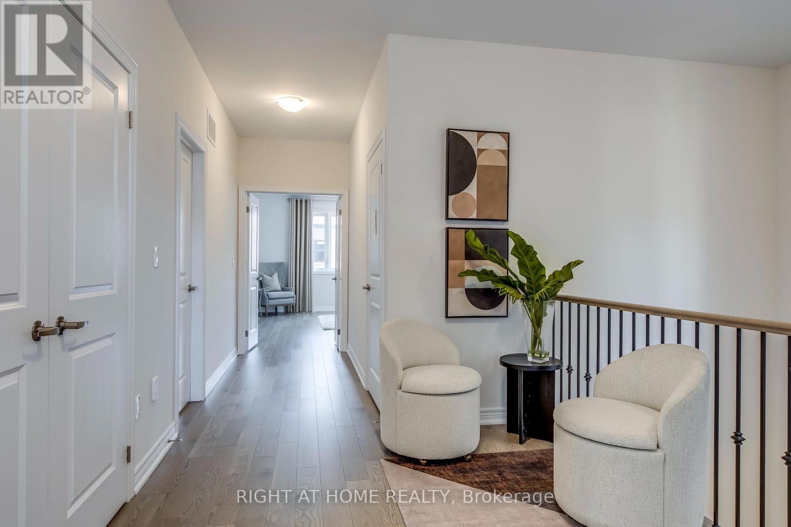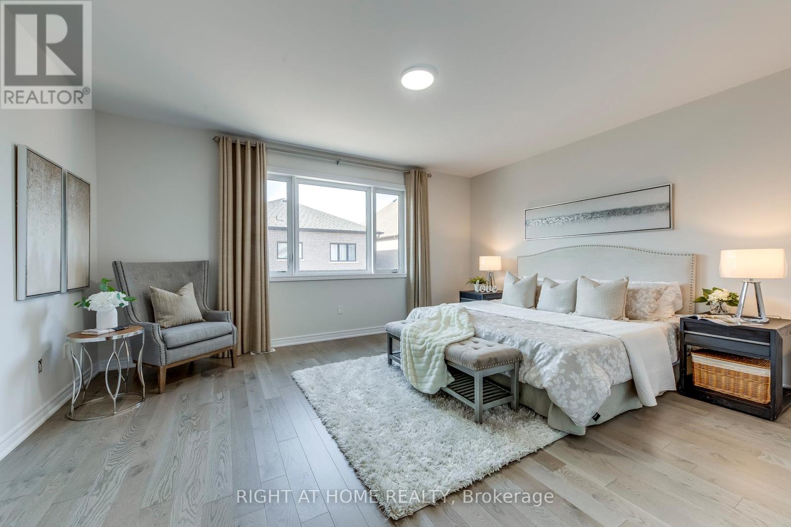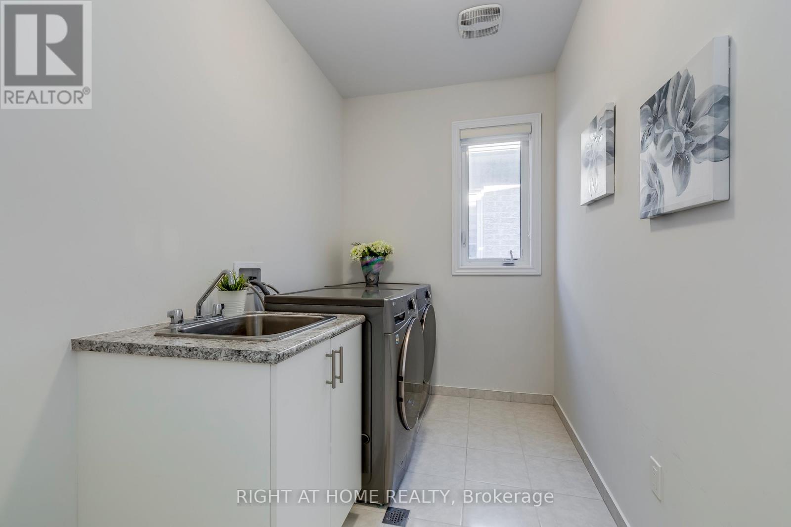63 Carnegie Drive Oakville, Ontario L6H 7C5
$2,086,000
Luxuriously upgraded Fernbrook-built detached home in one of Oakvilles most sought-after neighborhoods! Offering an unparalleled living experience, this 3,217 sq. ft. home (excluding basement) boasts 10 ceilings on the main floor, 9 ceilings on the 2nd floor & basement. Stunning hardwood flooring throughout, Equipped with top-of-the-line Performance appliances, Elegant oak staircase and professionally landscaped front & backyard create the perfect outdoor retreat. Garage wired for EV charger. Custom high-end window treatments, bedrooms features double-layered, blackout floor-to-ceiling curtains. Exceptional opportunity in a prime location Within walking distance to top-ranked schools, community center, shopping center, GO, Highways. (id:35762)
Property Details
| MLS® Number | W12037041 |
| Property Type | Single Family |
| Community Name | 1008 - GO Glenorchy |
| AmenitiesNearBy | Hospital, Park, Public Transit, Schools |
| Features | Carpet Free |
| ParkingSpaceTotal | 4 |
Building
| BathroomTotal | 4 |
| BedroomsAboveGround | 4 |
| BedroomsTotal | 4 |
| Age | New Building |
| Amenities | Fireplace(s) |
| Appliances | Garage Door Opener Remote(s), Central Vacuum, Water Softener, Blinds, Cooktop, Dishwasher, Dryer, Oven, Hood Fan, Washer, Refrigerator |
| BasementDevelopment | Unfinished |
| BasementType | Full (unfinished) |
| ConstructionStyleAttachment | Detached |
| CoolingType | Central Air Conditioning |
| ExteriorFinish | Stone |
| FireplacePresent | Yes |
| FlooringType | Ceramic, Hardwood |
| FoundationType | Concrete |
| HalfBathTotal | 1 |
| HeatingFuel | Natural Gas |
| HeatingType | Forced Air |
| StoriesTotal | 2 |
| SizeInterior | 3000 - 3500 Sqft |
| Type | House |
| UtilityWater | Municipal Water |
Parking
| Attached Garage | |
| Garage |
Land
| Acreage | No |
| FenceType | Fenced Yard |
| LandAmenities | Hospital, Park, Public Transit, Schools |
| Sewer | Sanitary Sewer |
| SizeDepth | 90 Ft ,1 In |
| SizeFrontage | 38 Ft ,1 In |
| SizeIrregular | 38.1 X 90.1 Ft ; Per Geowarehouse |
| SizeTotalText | 38.1 X 90.1 Ft ; Per Geowarehouse|under 1/2 Acre |
Rooms
| Level | Type | Length | Width | Dimensions |
|---|---|---|---|---|
| Second Level | Bedroom 4 | 3.65 m | 4.14 m | 3.65 m x 4.14 m |
| Second Level | Laundry Room | 3.04 m | 1.06 m | 3.04 m x 1.06 m |
| Second Level | Primary Bedroom | 5.18 m | 4.26 m | 5.18 m x 4.26 m |
| Second Level | Bedroom 2 | 3.9 m | 4.15 m | 3.9 m x 4.15 m |
| Second Level | Bedroom 3 | 3.35 m | 4.63 m | 3.35 m x 4.63 m |
| Main Level | Foyer | 3.08 m | 2.43 m | 3.08 m x 2.43 m |
| Main Level | Dining Room | 4.14 m | 4.26 m | 4.14 m x 4.26 m |
| Main Level | Family Room | 6.09 m | 3.77 m | 6.09 m x 3.77 m |
| Main Level | Kitchen | 4.6 m | 2.92 m | 4.6 m x 2.92 m |
| Main Level | Eating Area | 4.6 m | 3.53 m | 4.6 m x 3.53 m |
| Main Level | Mud Room | 3.04 m | 1.37 m | 3.04 m x 1.37 m |
Interested?
Contact us for more information
Cindy Zhang
Salesperson
480 Eglinton Ave West #30, 106498
Mississauga, Ontario L5R 0G2
Jane Peng
Broker
480 Eglinton Ave West #30, 106498
Mississauga, Ontario L5R 0G2

