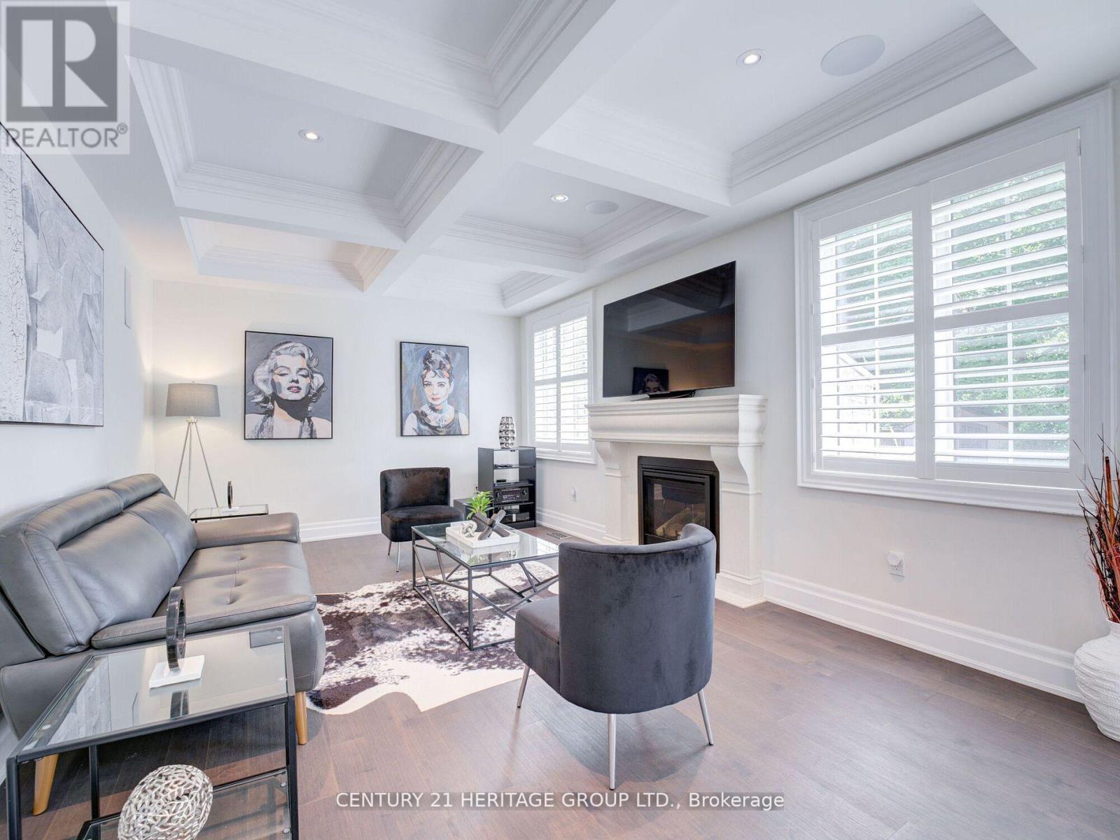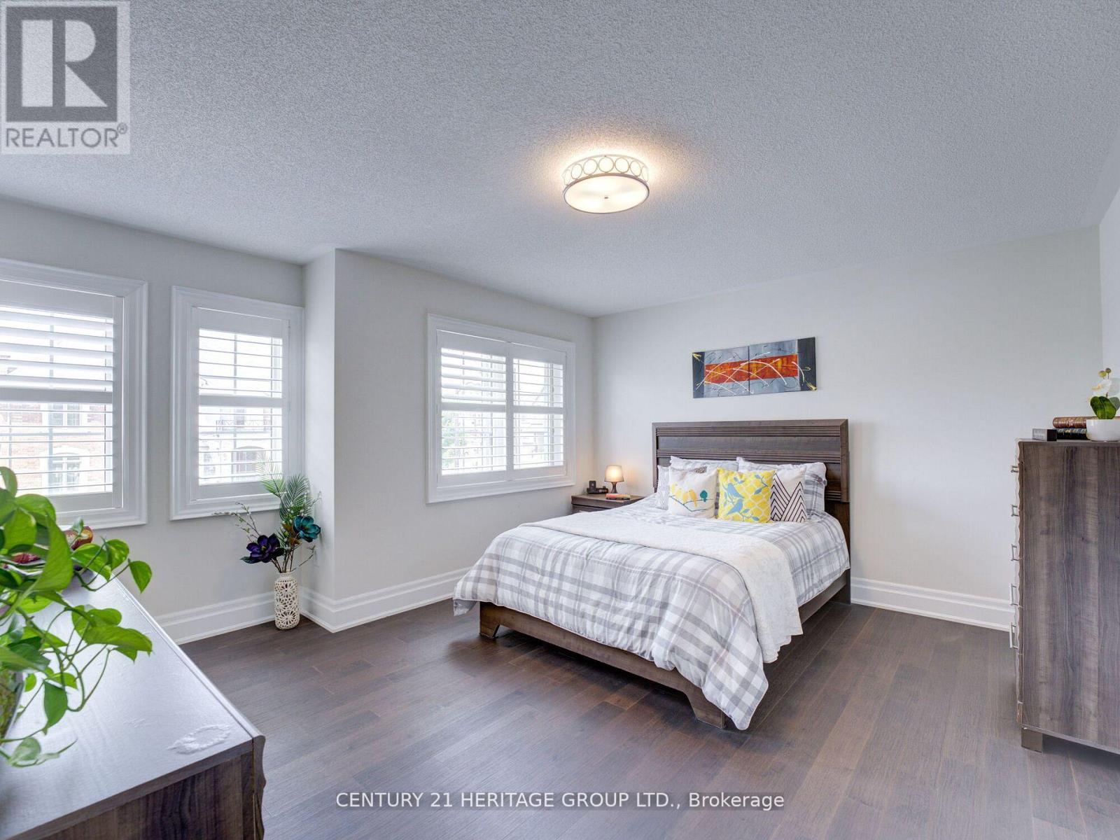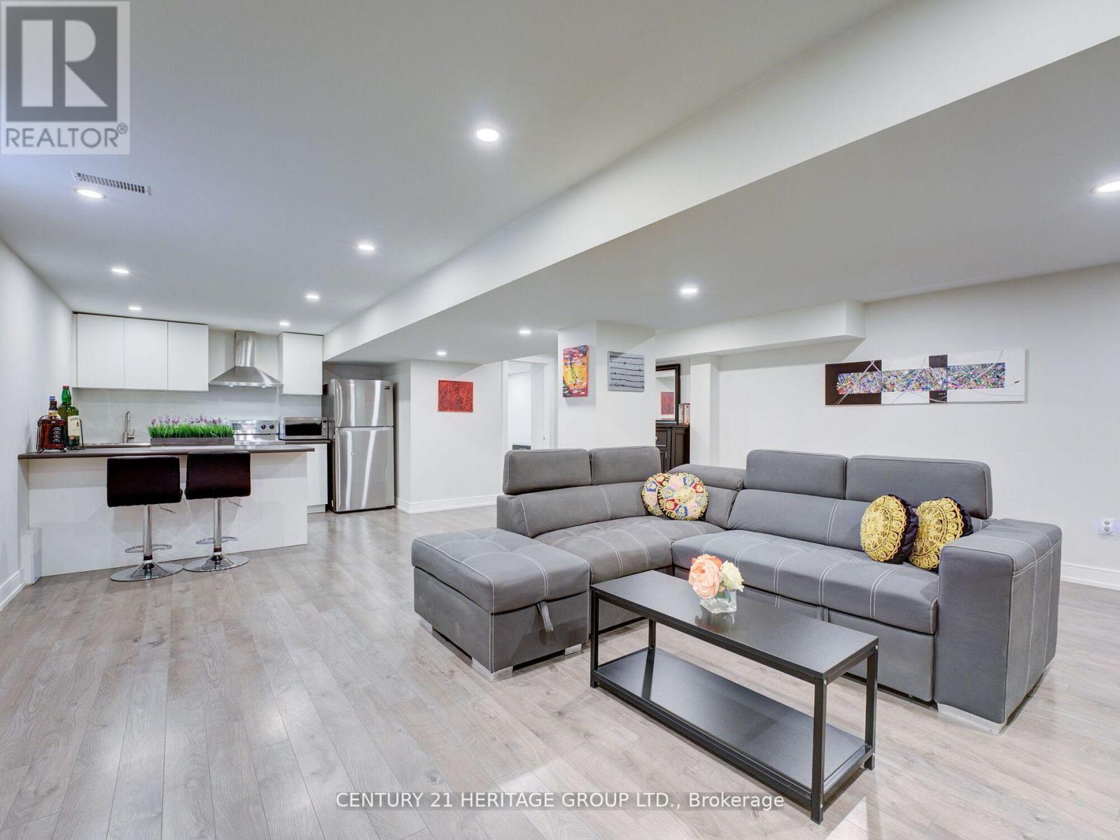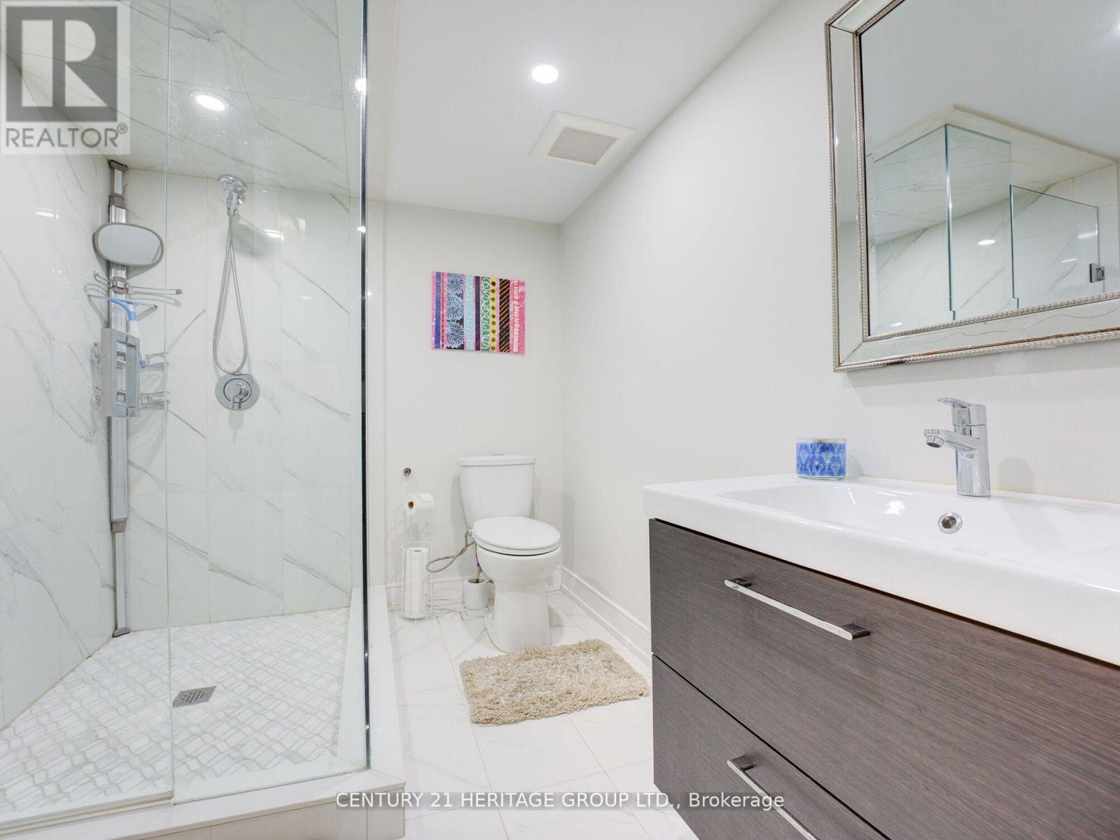629 Mcgregor Farm Trail Newmarket, Ontario L3X 0H3
$1,499,800
Stunning 4 Bdr Executive house Situated in the Desirable Glenway Estates. Over 4000 sqft of living space Boasted with Impressive upgrades Valued Over 200K including Plank H/W floor Thru-out, Main Flr Crown moldings, Coffered Ceiling in Family Rm, Intelligent System, B/I Speakers, Modern Gourmet Oversized eat-in Kitchen featuring Built-in S/S appliances, Granite Countertop & Centre Island, and more! Generously sized bedrooms including a primary Bdr with 2-sided Fireplace, Spacious walk-in closet, Spa-like Baths; Professionally Finished Walk-up Basement with One Bedroom, Spacious Rec Rm, Open Concept Kitchen, Modern 3-pc Bath and Separate Laundry Rm. (id:35762)
Property Details
| MLS® Number | N12108785 |
| Property Type | Single Family |
| Community Name | Glenway Estates |
| Features | Carpet Free, In-law Suite |
| ParkingSpaceTotal | 4 |
Building
| BathroomTotal | 5 |
| BedroomsAboveGround | 4 |
| BedroomsBelowGround | 1 |
| BedroomsTotal | 5 |
| Amenities | Fireplace(s) |
| Appliances | Oven - Built-in, Central Vacuum, Cooktop, Dishwasher, Dryer, Water Heater, Microwave, Oven, Range, Alarm System, Washer, Refrigerator |
| BasementDevelopment | Finished |
| BasementFeatures | Walk-up |
| BasementType | N/a (finished) |
| ConstructionStyleAttachment | Detached |
| CoolingType | Central Air Conditioning |
| ExteriorFinish | Brick |
| FireplacePresent | Yes |
| FireplaceTotal | 2 |
| FlooringType | Laminate, Hardwood, Porcelain Tile |
| FoundationType | Poured Concrete |
| HalfBathTotal | 1 |
| HeatingFuel | Natural Gas |
| HeatingType | Forced Air |
| StoriesTotal | 2 |
| SizeInterior | 3000 - 3500 Sqft |
| Type | House |
| UtilityWater | Municipal Water |
Parking
| Attached Garage | |
| Garage |
Land
| Acreage | No |
| Sewer | Sanitary Sewer |
| SizeDepth | 116 Ft ,9 In |
| SizeFrontage | 49 Ft ,10 In |
| SizeIrregular | 49.9 X 116.8 Ft |
| SizeTotalText | 49.9 X 116.8 Ft |
Rooms
| Level | Type | Length | Width | Dimensions |
|---|---|---|---|---|
| Second Level | Primary Bedroom | 6.09 m | 3.7 m | 6.09 m x 3.7 m |
| Second Level | Bedroom 2 | 3.96 m | 3.5 m | 3.96 m x 3.5 m |
| Second Level | Bedroom 3 | 4.24 m | 3.63 m | 4.24 m x 3.63 m |
| Second Level | Bedroom 4 | 4.39 m | 3.63 m | 4.39 m x 3.63 m |
| Basement | Kitchen | 3.25 m | 2.9 m | 3.25 m x 2.9 m |
| Basement | Bedroom | 4.01 m | 3.96 m | 4.01 m x 3.96 m |
| Basement | Recreational, Games Room | 6.1 m | 5.79 m | 6.1 m x 5.79 m |
| Main Level | Living Room | 3.63 m | 3.94 m | 3.63 m x 3.94 m |
| Main Level | Dining Room | 4.11 m | 3.81 m | 4.11 m x 3.81 m |
| Main Level | Family Room | 5.46 m | 3.66 m | 5.46 m x 3.66 m |
| Main Level | Kitchen | 4.26 m | 2.92 m | 4.26 m x 2.92 m |
| Main Level | Eating Area | 4.26 m | 3.5 m | 4.26 m x 3.5 m |
Interested?
Contact us for more information
Alex Esfahanian
Broker
7330 Yonge Street #116
Thornhill, Ontario L4J 7Y7










































