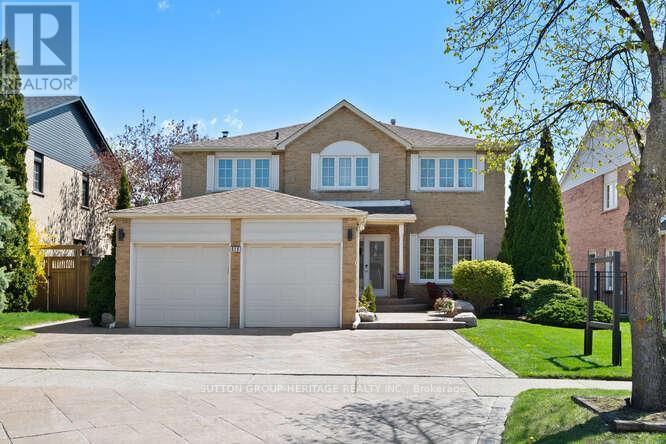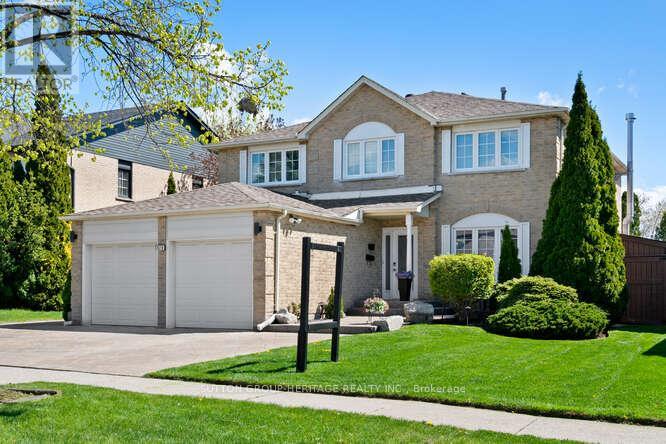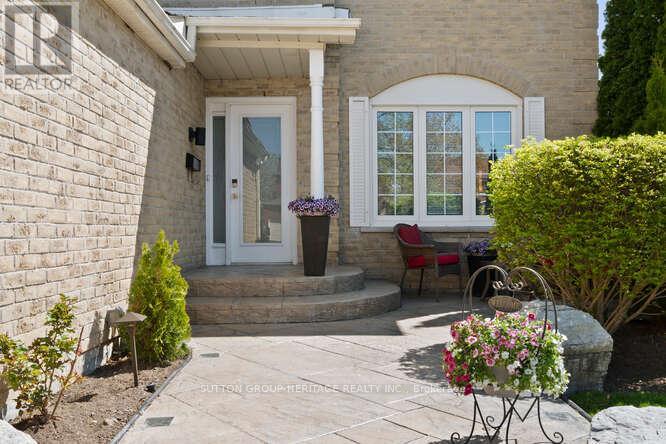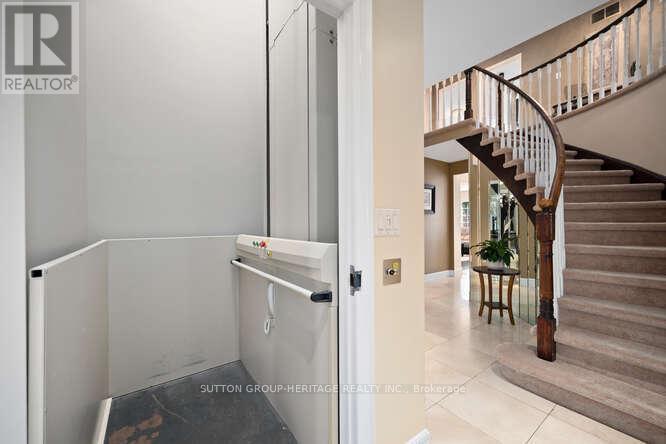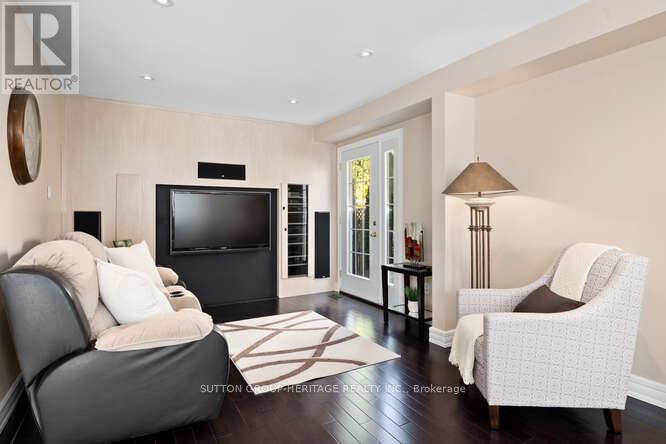629 Foxwood Trail Pickering, Ontario L1V 4A4
$1,400,000
Located in a highly desirable community just minutes from Highway 401, this beautifully upgraded 4-bedroom, 3-bathroom home offers luxury living at its finest! The professionally landscaped backyard is an entertainer's dream - featuring heated inground pool and hot tub and seating area. Inside you will find a spacious layout with numerous high-end upgrades, including granite countertops and a large, full finished basement. The basement sports a wet bar, pool table, poker table, wine cellar and extra storage space. Conveniently located within walking distance to top-rated schools, and just minutes from the GO station (7 mins), Pickering town Centre (8 mins), Frenchman's Bay (10 mins), and close to major highways, parks, splash pad, transit, grocery stores and more. (id:35762)
Property Details
| MLS® Number | E12144239 |
| Property Type | Single Family |
| Neigbourhood | Dunbarton |
| Community Name | Amberlea |
| EquipmentType | Water Heater - Gas |
| ParkingSpaceTotal | 5 |
| PoolType | Inground Pool |
| RentalEquipmentType | Water Heater - Gas |
Building
| BathroomTotal | 3 |
| BedroomsAboveGround | 4 |
| BedroomsTotal | 4 |
| Amenities | Fireplace(s), Separate Heating Controls |
| Appliances | Hot Tub, Garage Door Opener Remote(s), Central Vacuum, Range, Water Heater, Water Meter, Cooktop, Dishwasher, Microwave, Oven, Stove, Whirlpool, Wine Fridge, Refrigerator |
| BasementDevelopment | Finished |
| BasementType | N/a (finished) |
| ConstructionStyleAttachment | Detached |
| CoolingType | Central Air Conditioning |
| ExteriorFinish | Brick |
| FireplacePresent | Yes |
| FlooringType | Tile, Carpeted, Hardwood |
| FoundationType | Concrete |
| HalfBathTotal | 1 |
| HeatingFuel | Natural Gas |
| HeatingType | Forced Air |
| StoriesTotal | 2 |
| SizeInterior | 2500 - 3000 Sqft |
| Type | House |
| UtilityWater | Municipal Water |
Parking
| Garage |
Land
| Acreage | No |
| FenceType | Fenced Yard |
| LandscapeFeatures | Landscaped |
| Sewer | Sanitary Sewer |
| SizeDepth | 109 Ft ,2 In |
| SizeFrontage | 52 Ft ,7 In |
| SizeIrregular | 52.6 X 109.2 Ft |
| SizeTotalText | 52.6 X 109.2 Ft |
Rooms
| Level | Type | Length | Width | Dimensions |
|---|---|---|---|---|
| Second Level | Primary Bedroom | 6.4 m | 3.37 m | 6.4 m x 3.37 m |
| Second Level | Bedroom 2 | 4.09 m | 4 m | 4.09 m x 4 m |
| Second Level | Bedroom 3 | 3.96 m | 3.37 m | 3.96 m x 3.37 m |
| Second Level | Bedroom 4 | 3.35 m | 3.96 m | 3.35 m x 3.96 m |
| Main Level | Foyer | 4.3 m | 3.4 m | 4.3 m x 3.4 m |
| Main Level | Living Room | 5.46 m | 3.4 m | 5.46 m x 3.4 m |
| Main Level | Dining Room | 6.22 m | 3.4 m | 6.22 m x 3.4 m |
| Main Level | Kitchen | 6.18 m | 3.4 m | 6.18 m x 3.4 m |
| Main Level | Bathroom | 2.16 m | 1.45 m | 2.16 m x 1.45 m |
| Main Level | Family Room | 7.62 m | 3.4 m | 7.62 m x 3.4 m |
https://www.realtor.ca/real-estate/28303605/629-foxwood-trail-pickering-amberlea-amberlea
Interested?
Contact us for more information
Kenneth E. Ford
Salesperson
300 Clements Road West
Ajax, Ontario L1S 3C6

