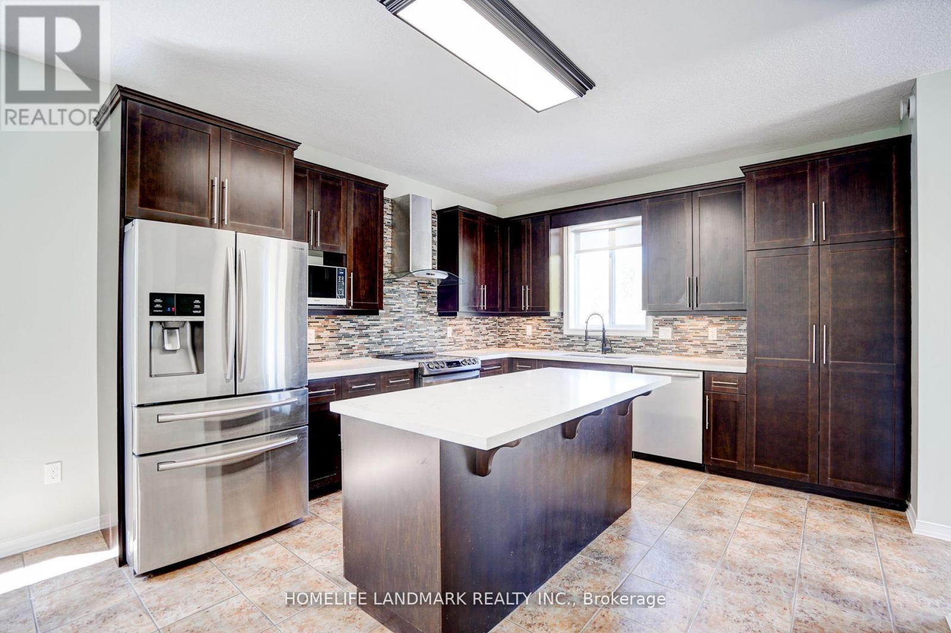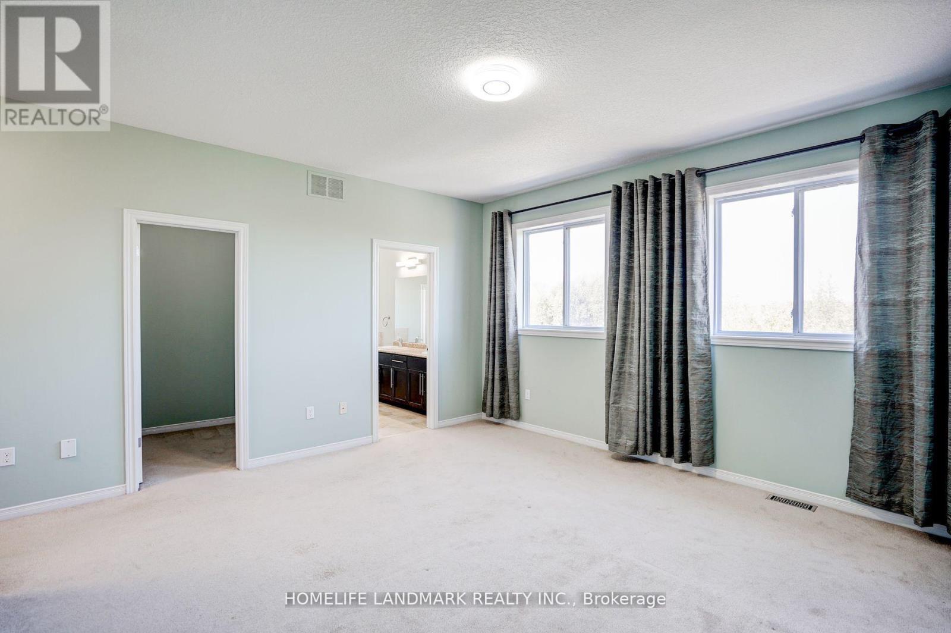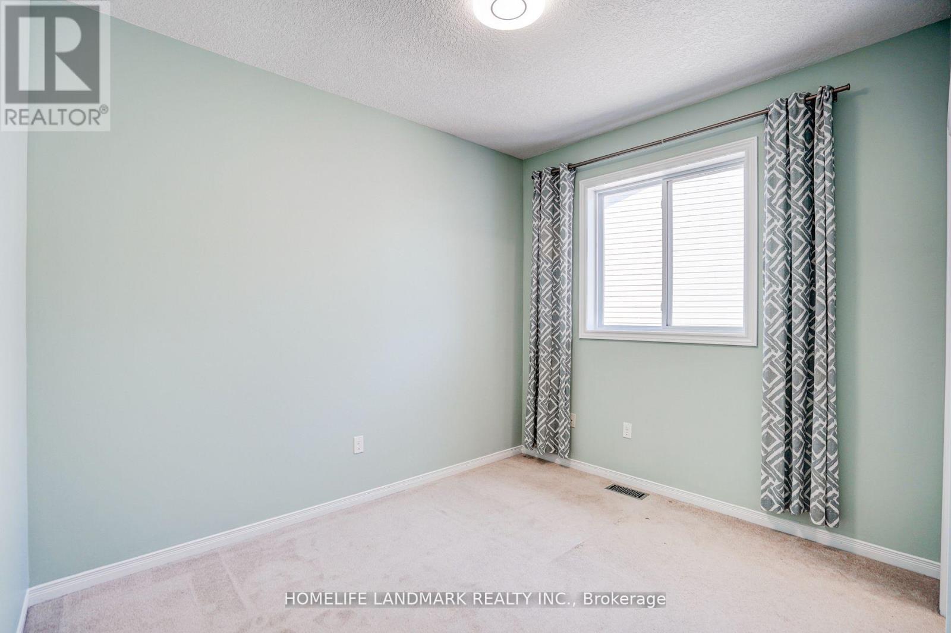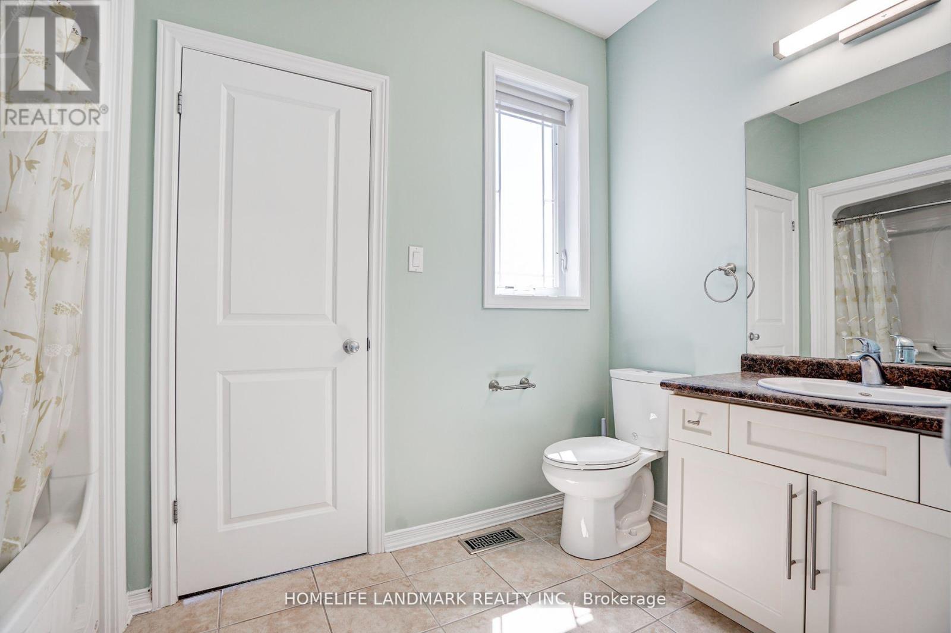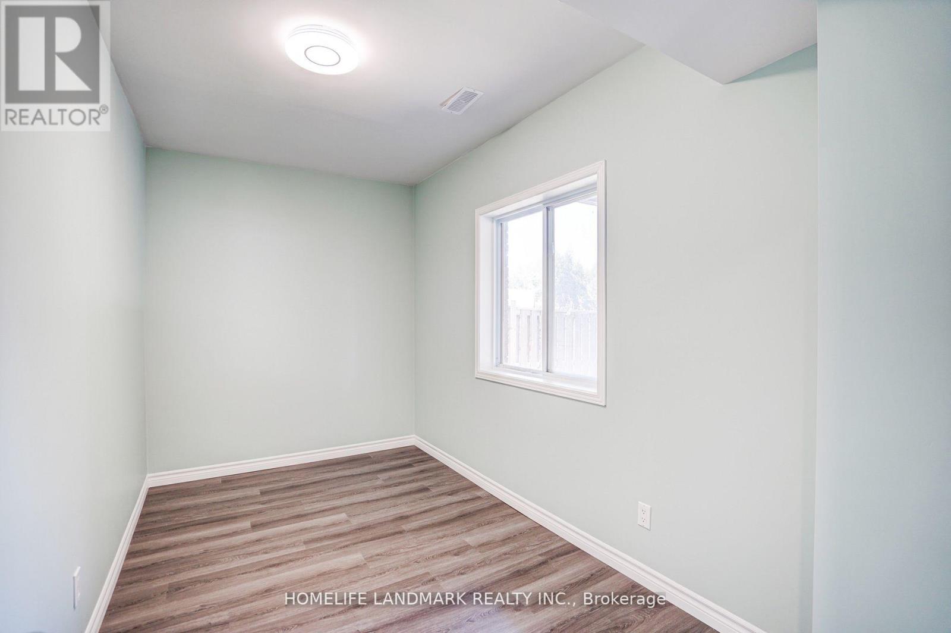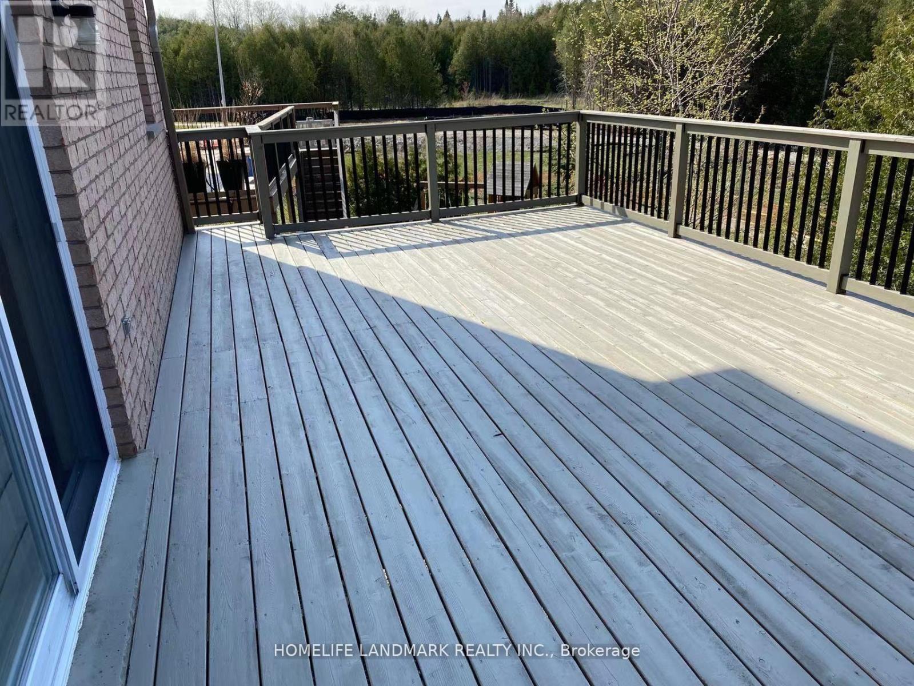245 West Beaver Creek Rd #9B
(289)317-1288
629 College Avenue Orangeville, Ontario L9W 4S4
6 Bedroom
5 Bathroom
2500 - 3000 sqft
Central Air Conditioning
Forced Air
$3,800 Monthly
Gorgeous Detached House Back On Ravine W/Walk-Out Bsmt;All Three Levels 9' High Ceiling, Open Above Foyer W/Double Door Entry.Engineered Floor On Family Rm&Living Rm.Family Rm W/O To 400Ft2 Huge Deck Kitchen W/Central Island,Backsplash, S/S Appliances, Quartz Counter. Laundry Rm W/Closet Access To Garage.Second Floor 3 Full Bathrooms.Large Primary B/R With Office &Walk-In Closet & 5 Pc Ensuite. 4 Bright Good Size Bdrs. Newer Light Fixtures,.Photo took before tenant move in. (id:35762)
Property Details
| MLS® Number | W12155938 |
| Property Type | Single Family |
| Community Name | Orangeville |
| ParkingSpaceTotal | 6 |
Building
| BathroomTotal | 5 |
| BedroomsAboveGround | 4 |
| BedroomsBelowGround | 2 |
| BedroomsTotal | 6 |
| Appliances | Garage Door Opener Remote(s), Central Vacuum |
| BasementDevelopment | Finished |
| BasementFeatures | Walk Out |
| BasementType | N/a (finished) |
| ConstructionStyleAttachment | Detached |
| CoolingType | Central Air Conditioning |
| ExteriorFinish | Brick |
| FlooringType | Hardwood, Vinyl, Ceramic |
| FoundationType | Poured Concrete |
| HalfBathTotal | 1 |
| HeatingFuel | Natural Gas |
| HeatingType | Forced Air |
| StoriesTotal | 2 |
| SizeInterior | 2500 - 3000 Sqft |
| Type | House |
| UtilityWater | Municipal Water |
Parking
| Garage |
Land
| Acreage | No |
| Sewer | Sanitary Sewer |
| SizeFrontage | 52 Ft |
| SizeIrregular | 52 Ft |
| SizeTotalText | 52 Ft |
Rooms
| Level | Type | Length | Width | Dimensions |
|---|---|---|---|---|
| Second Level | Primary Bedroom | 4.47 m | 4.29 m | 4.47 m x 4.29 m |
| Second Level | Office | 3.71 m | 1.68 m | 3.71 m x 1.68 m |
| Second Level | Bedroom 2 | 3.91 m | 3.91 m | 3.91 m x 3.91 m |
| Second Level | Bedroom 3 | 4.5 m | 3.91 m | 4.5 m x 3.91 m |
| Second Level | Bedroom 4 | 3.33 m | 2.74 m | 3.33 m x 2.74 m |
| Basement | Bedroom | 3.65 m | 2.44 m | 3.65 m x 2.44 m |
| Basement | Bedroom | 2.65 m | 3.05 m | 2.65 m x 3.05 m |
| Basement | Living Room | 8.48 m | 4.12 m | 8.48 m x 4.12 m |
| Main Level | Living Room | 8.48 m | 4.12 m | 8.48 m x 4.12 m |
| Main Level | Family Room | 8.48 m | 4.12 m | 8.48 m x 4.12 m |
| Main Level | Kitchen | 6.71 m | 3.86 m | 6.71 m x 3.86 m |
| Main Level | Dining Room | 6.71 m | 3.86 m | 6.71 m x 3.86 m |
https://www.realtor.ca/real-estate/28329218/629-college-avenue-orangeville-orangeville
Interested?
Contact us for more information
Cathy Yang
Broker
Homelife Landmark Realty Inc.
7240 Woodbine Ave Unit 103
Markham, Ontario L3R 1A4
7240 Woodbine Ave Unit 103
Markham, Ontario L3R 1A4
















