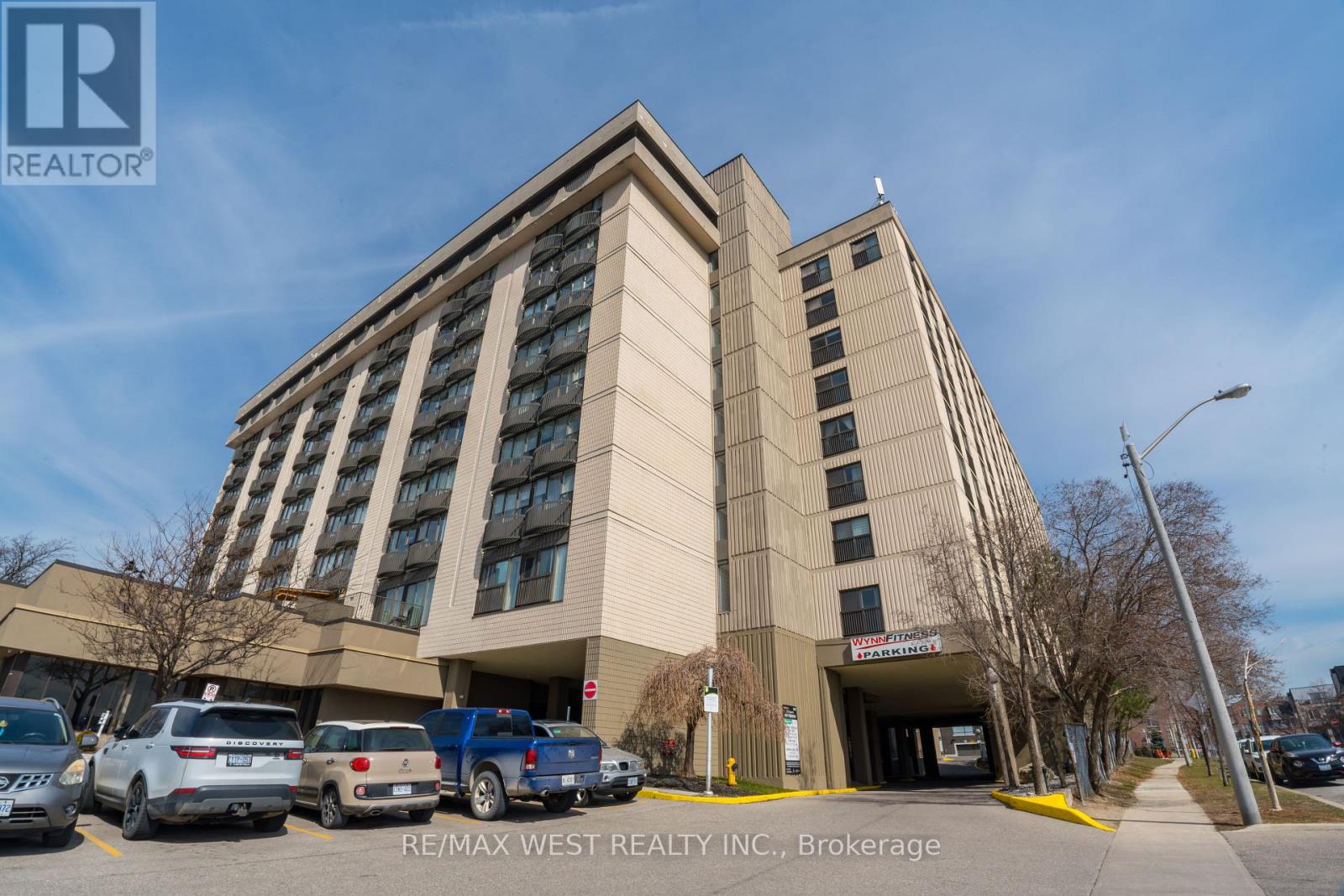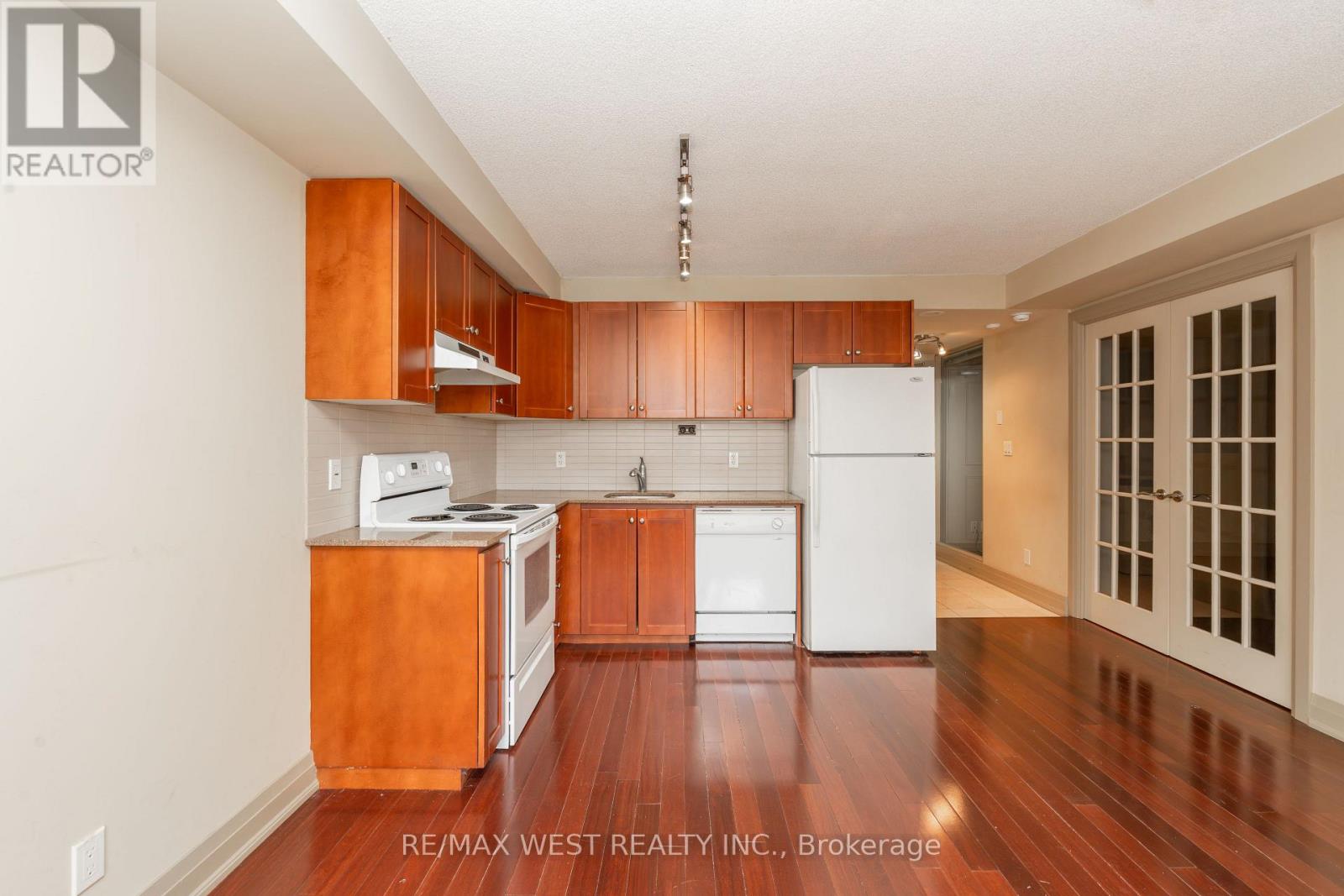245 West Beaver Creek Rd #9B
(289)317-1288
629 - 2737 Keele Street Toronto, Ontario M3M 2E9
1 Bedroom
1 Bathroom
600 - 699 sqft
Central Air Conditioning
Forced Air
$2,100 Monthly
Welcome to 2737 Keele St. - This Unit Features 608 Sq.ft, 1 Bedroom 1 Bath with Ensuite Laundry, Including 1 Parking & 1 Locker with 24 Hour Concierge. Open concept Floorplan, nicely well kept! You'll find yourself close to schools, parks, Humber River Hospital Across Street, Tim Hortons, Shoppers Drug Mart, and access to the conveniences of everyday life. Commuting? No problem! T.T.C. @ Doorstep, 1 Min bus ride To Subway! Located Next To 401/400/427/Airport. (id:35762)
Property Details
| MLS® Number | W12025993 |
| Property Type | Single Family |
| Neigbourhood | High Park North |
| Community Name | Downsview-Roding-CFB |
| AmenitiesNearBy | Hospital, Park, Public Transit |
| CommunityFeatures | Pet Restrictions, Community Centre |
| ParkingSpaceTotal | 1 |
Building
| BathroomTotal | 1 |
| BedroomsAboveGround | 1 |
| BedroomsTotal | 1 |
| Amenities | Security/concierge, Exercise Centre, Party Room, Storage - Locker |
| Appliances | Garage Door Opener Remote(s), Dishwasher, Dryer, Stove, Washer, Refrigerator |
| CoolingType | Central Air Conditioning |
| ExteriorFinish | Brick |
| FireProtection | Security Guard |
| FlooringType | Hardwood |
| HeatingFuel | Natural Gas |
| HeatingType | Forced Air |
| SizeInterior | 600 - 699 Sqft |
| Type | Apartment |
Parking
| Underground | |
| Garage |
Land
| Acreage | No |
| LandAmenities | Hospital, Park, Public Transit |
Rooms
| Level | Type | Length | Width | Dimensions |
|---|---|---|---|---|
| Ground Level | Living Room | 5.91 m | 3.05 m | 5.91 m x 3.05 m |
| Ground Level | Dining Room | 2.62 m | 2.53 m | 2.62 m x 2.53 m |
| Ground Level | Kitchen | 2.38 m | 2.32 m | 2.38 m x 2.32 m |
| Ground Level | Primary Bedroom | 4.21 m | 2.74 m | 4.21 m x 2.74 m |
| Ground Level | Laundry Room | Measurements not available |
Interested?
Contact us for more information
Adamo Colella
Salesperson
RE/MAX West Realty Inc.

















