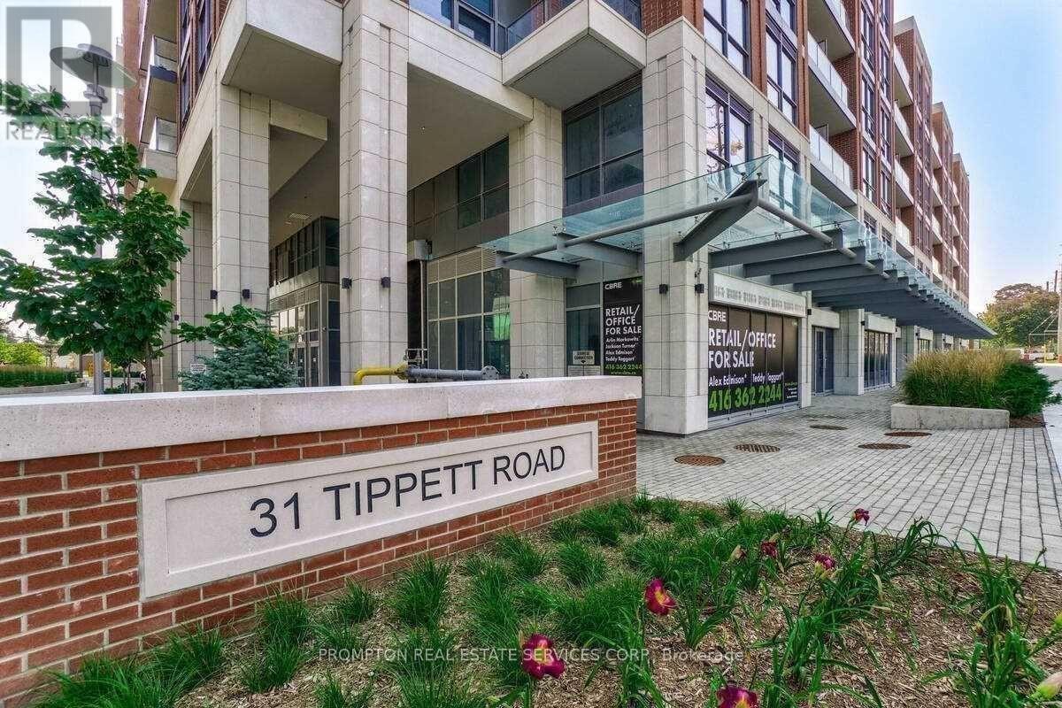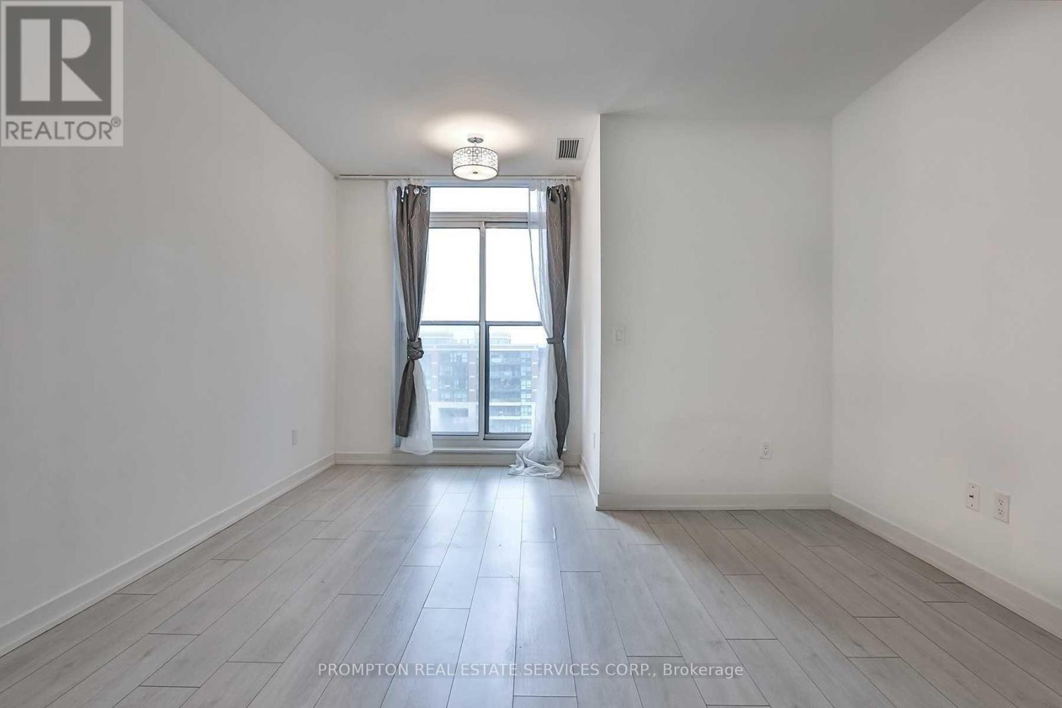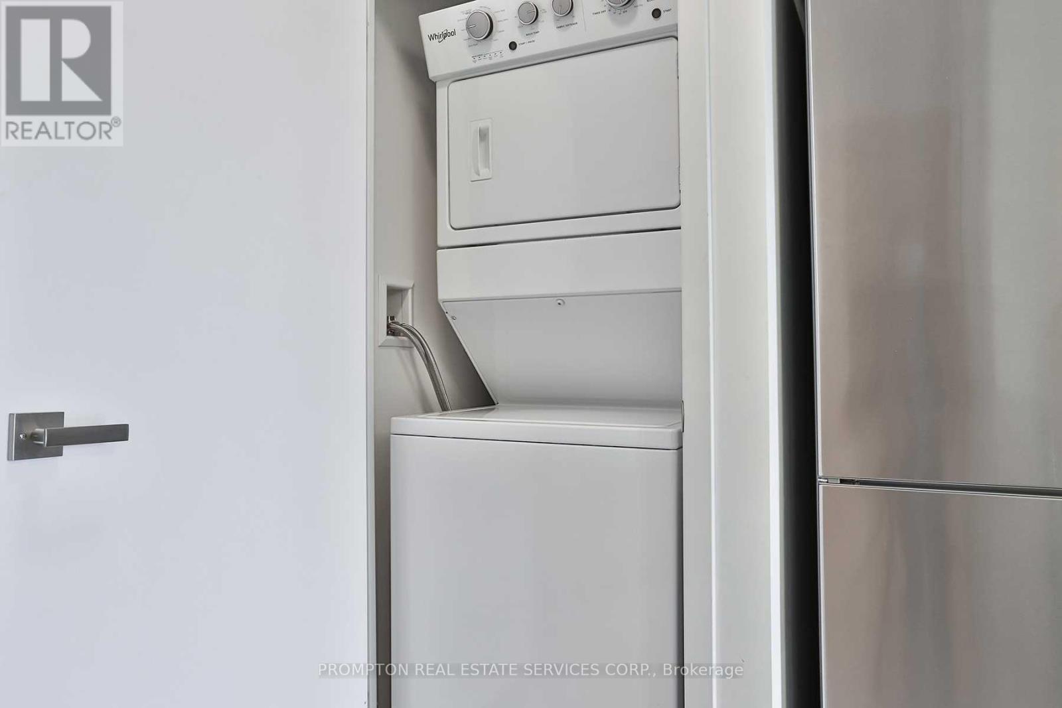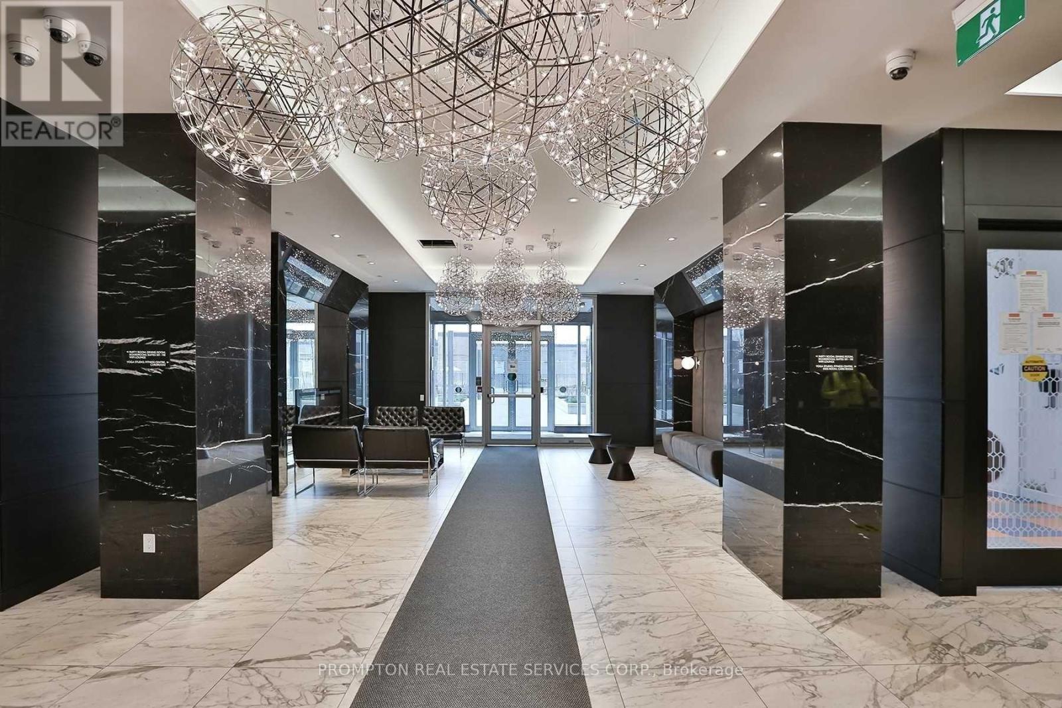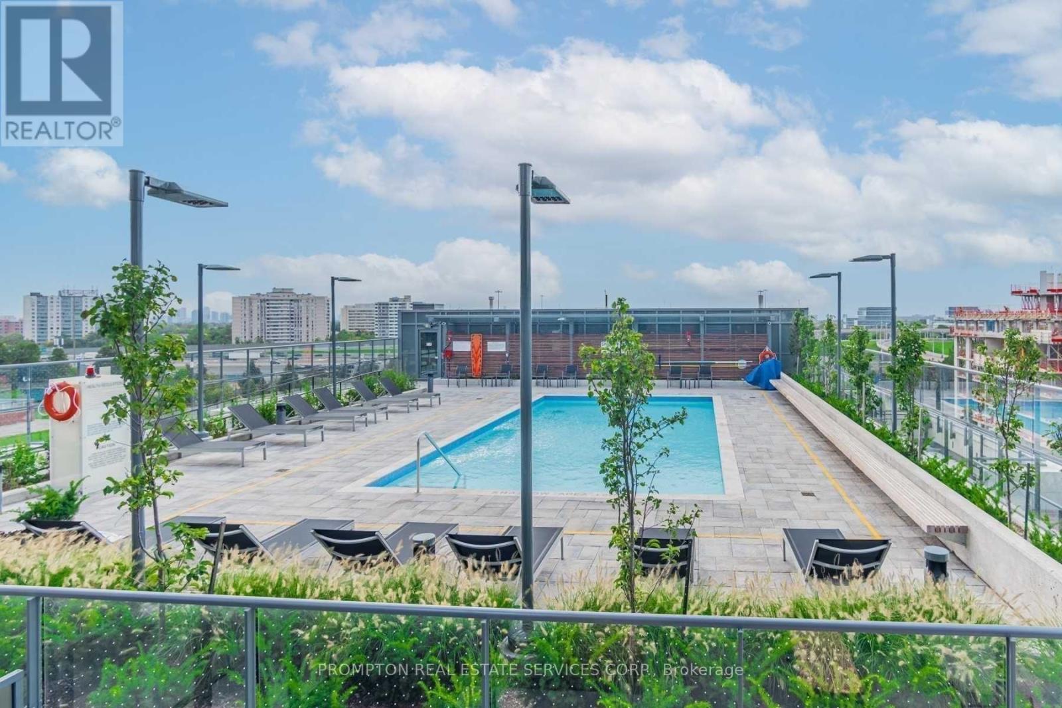245 West Beaver Creek Rd #9B
(289)317-1288
627 - 31 Tippett Road Toronto, Ontario M3H 0C8
1 Bedroom
1 Bathroom
Central Air Conditioning
Forced Air
$1,850 Monthly
Functional Open Concept Floor Plan Provides Endless Ways To Layout Your Furniture & Can Even Fit A King Bed. Freshly Painted, Floor-To-Ceiling Windows, Stone Countertops Kitchen Island, Laminate & Porcelain Flooring. Steps To Wilson Subway Station, Parks, And Restaurants. Minutes To 401 And 400. Nearby Costco, Yorkdale Mall! Amenities: Visitor Parking, Pool, Gym, 24Hr Concierge, Bbqs, Yoga Room, Guest Suites, Kids Playroom, Pet Spa. (id:35762)
Property Details
| MLS® Number | C12030344 |
| Property Type | Single Family |
| Neigbourhood | Clanton Park |
| Community Name | Clanton Park |
| CommunityFeatures | Pet Restrictions |
| Features | Balcony, Carpet Free |
Building
| BathroomTotal | 1 |
| BedroomsBelowGround | 1 |
| BedroomsTotal | 1 |
| Appliances | Garage Door Opener Remote(s), Dishwasher, Dryer, Microwave, Hood Fan, Stove, Washer, Window Coverings, Refrigerator |
| CoolingType | Central Air Conditioning |
| ExteriorFinish | Brick |
| HeatingFuel | Natural Gas |
| HeatingType | Forced Air |
| Type | Apartment |
Parking
| Underground | |
| Garage |
Land
| Acreage | No |
Rooms
| Level | Type | Length | Width | Dimensions |
|---|---|---|---|---|
| Flat | Living Room | 7.03 m | 3.83 m | 7.03 m x 3.83 m |
| Flat | Dining Room | 7.03 m | 3.83 m | 7.03 m x 3.83 m |
| Flat | Kitchen | 7.03 m | 3.83 m | 7.03 m x 3.83 m |
https://www.realtor.ca/real-estate/28049041/627-31-tippett-road-toronto-clanton-park-clanton-park
Interested?
Contact us for more information
Irene Xu
Salesperson
Prompton Real Estate Services Corp.
1 Singer Court
Toronto, Ontario M2K 1C5
1 Singer Court
Toronto, Ontario M2K 1C5

