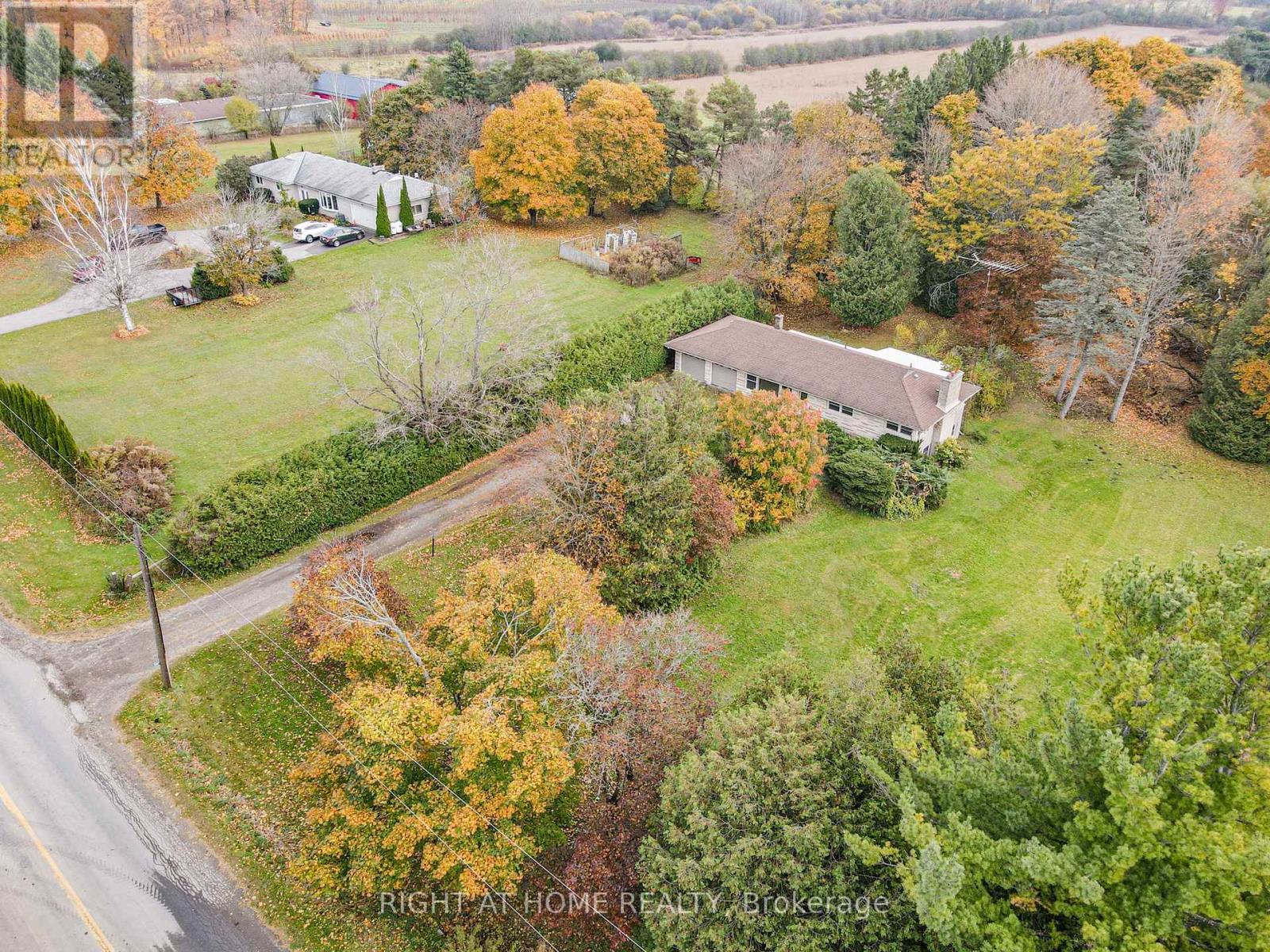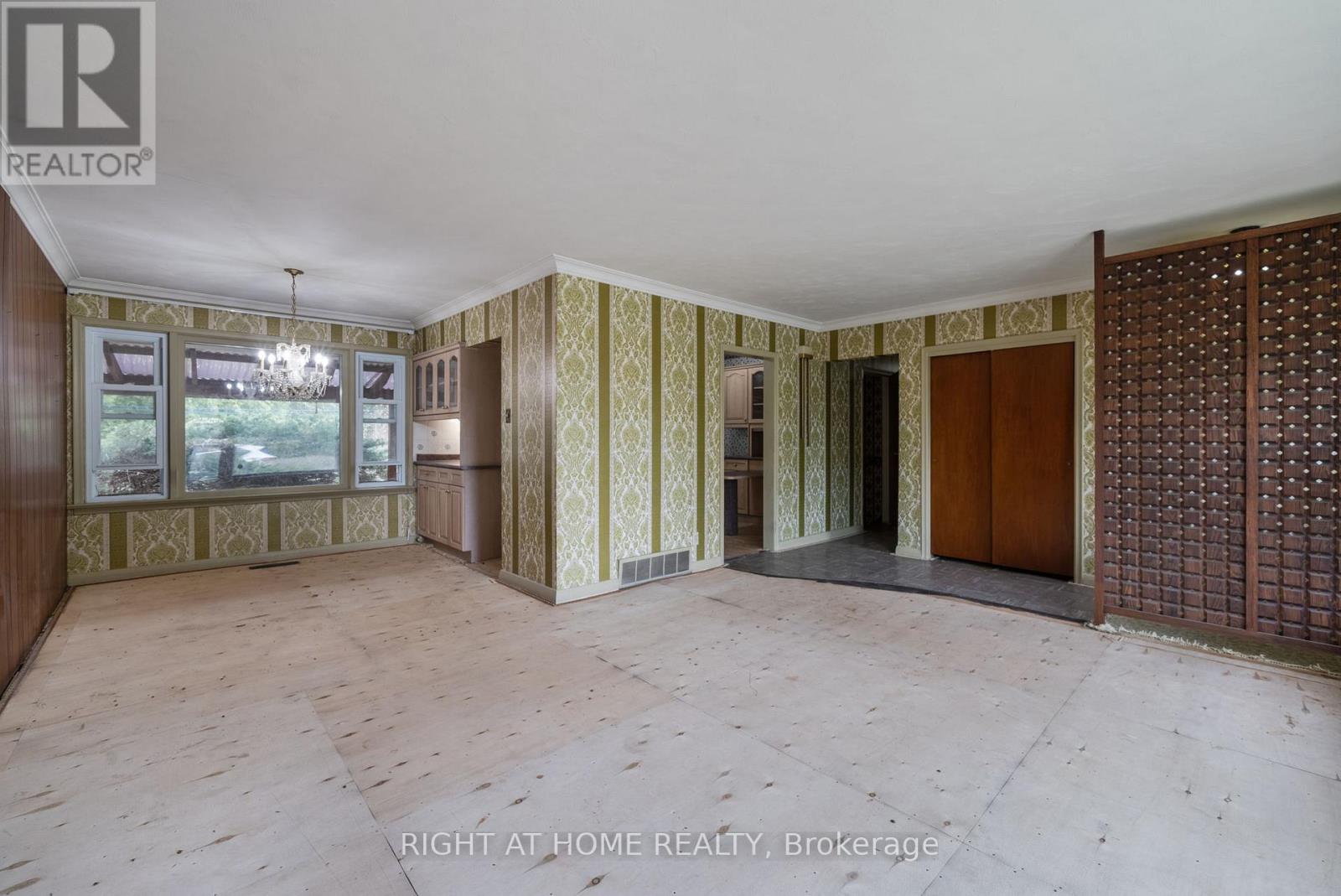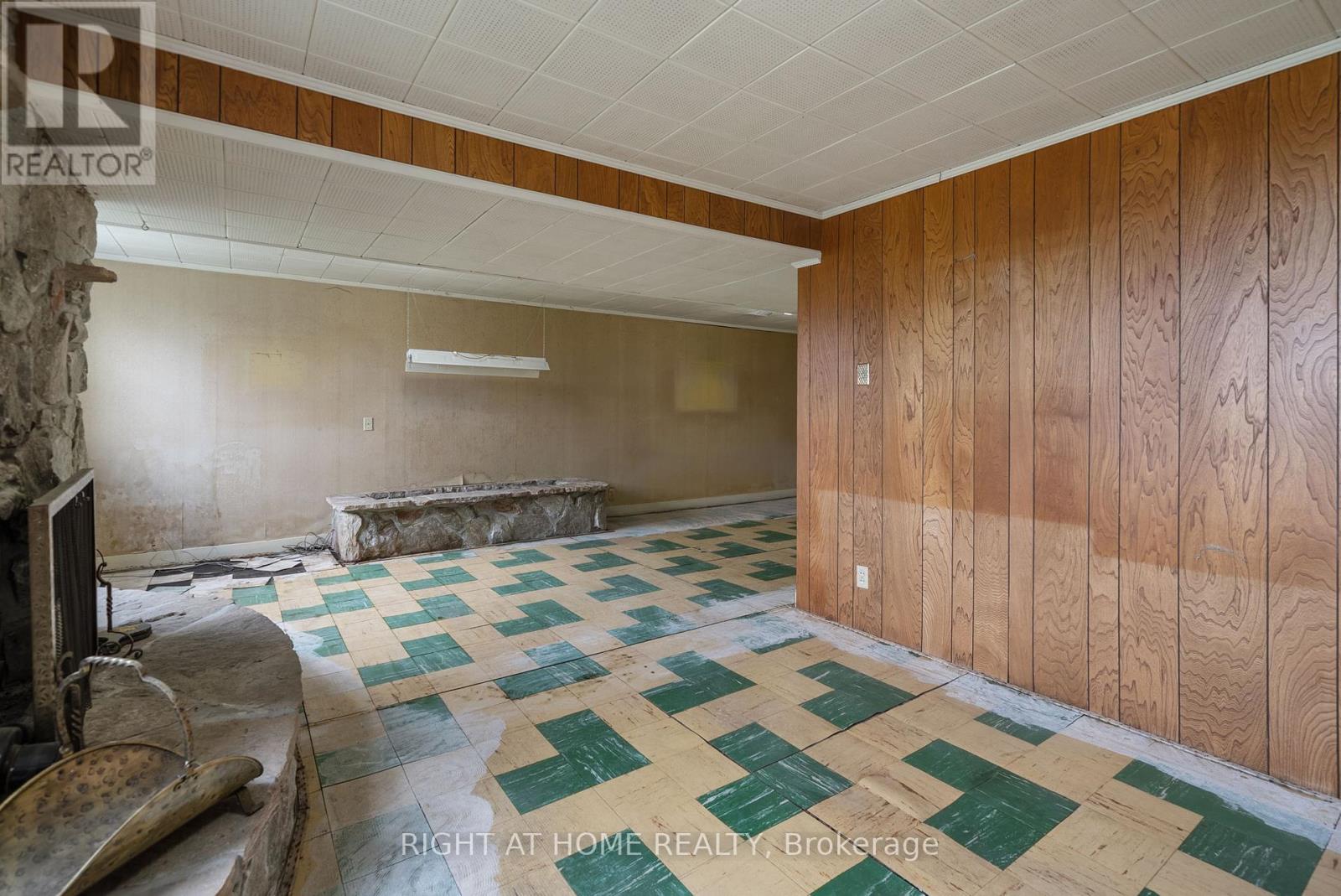625 Townline Road W Whitby, Ontario L0B 1A0
$649,900
Welcome to country living at its finest! This perfectly situated bungalow is nestled on a 0.86-acre lot surrounded by mature trees, offering peace, privacy, and endless potential to create your forever home. Located in the heart of the scenic Oak Ridges Moraine, enjoy the best of both worlds, tranquil rural charm with convenient access to Highway 407, and the vibrant shops and restaurants of downtown Brooklin just minutes away. Don't miss this incredible opportunity to live in one of Ashburn's most sought-after settings! (id:35762)
Property Details
| MLS® Number | E12109404 |
| Property Type | Agriculture |
| Community Name | Rural Whitby |
| CommunityFeatures | School Bus, Community Centre |
| EquipmentType | Propane Tank |
| FarmType | Farm |
| Features | Wooded Area, Conservation/green Belt |
| ParkingSpaceTotal | 14 |
| RentalEquipmentType | Propane Tank |
| ViewType | View |
Building
| BathroomTotal | 2 |
| BedroomsAboveGround | 3 |
| BedroomsBelowGround | 1 |
| BedroomsTotal | 4 |
| Appliances | Water Heater |
| ArchitecturalStyle | Bungalow |
| BasementDevelopment | Finished |
| BasementType | Full (finished) |
| ExteriorFinish | Brick Facing |
| FireplacePresent | Yes |
| HeatingFuel | Propane |
| HeatingType | Forced Air |
| StoriesTotal | 1 |
| SizeInterior | 1100 - 1500 Sqft |
Parking
| Attached Garage | |
| Garage |
Land
| Acreage | No |
| SizeDepth | 293 Ft ,8 In |
| SizeFrontage | 136 Ft ,1 In |
| SizeIrregular | 136.1 X 293.7 Ft |
| SizeTotalText | 136.1 X 293.7 Ft|1/2 - 1.99 Acres |
Rooms
| Level | Type | Length | Width | Dimensions |
|---|---|---|---|---|
| Lower Level | Laundry Room | 3.47 m | 2.13 m | 3.47 m x 2.13 m |
| Lower Level | Living Room | 7.01 m | 3.84 m | 7.01 m x 3.84 m |
| Lower Level | Dining Room | 4.3 m | 3 m | 4.3 m x 3 m |
| Lower Level | Kitchen | 3.62 m | 3.32 m | 3.62 m x 3.32 m |
| Lower Level | Bedroom | 3.62 m | 3.31 m | 3.62 m x 3.31 m |
| Main Level | Living Room | 4.9 m | 4.11 m | 4.9 m x 4.11 m |
| Main Level | Dining Room | 3.11 m | 2.62 m | 3.11 m x 2.62 m |
| Main Level | Kitchen | 4.21 m | 2.89 m | 4.21 m x 2.89 m |
| Main Level | Primary Bedroom | 3.93 m | 3.08 m | 3.93 m x 3.08 m |
| Main Level | Bedroom 2 | 3.92 m | 2.9 m | 3.92 m x 2.9 m |
| Main Level | Bedroom 3 | 3.3 m | 3.26 m | 3.3 m x 3.26 m |
Utilities
| Cable | Installed |
https://www.realtor.ca/real-estate/28227710/625-townline-road-w-whitby-rural-whitby
Interested?
Contact us for more information
Joshua Thompson
Salesperson
242 King Street East #1
Oshawa, Ontario L1H 1C7
Jeff Rendall
Salesperson
242 King Street East #1
Oshawa, Ontario L1H 1C7











































