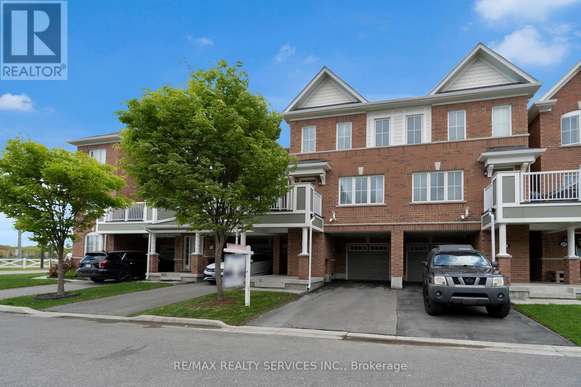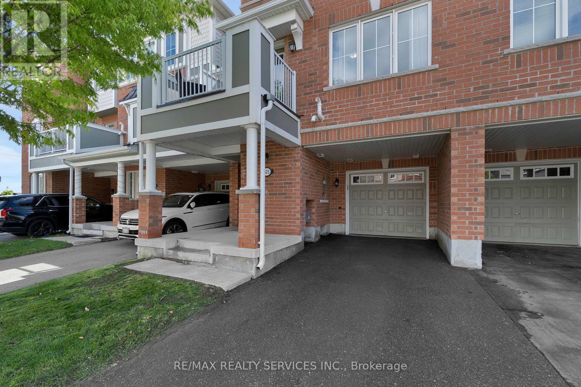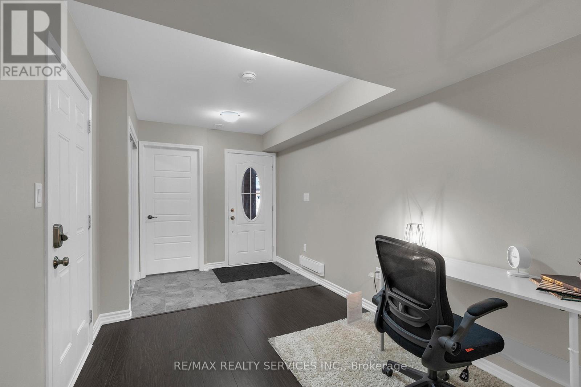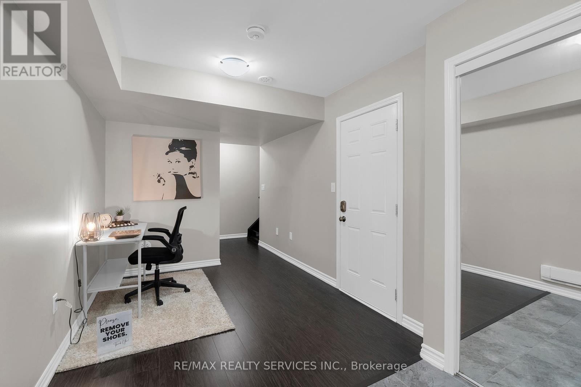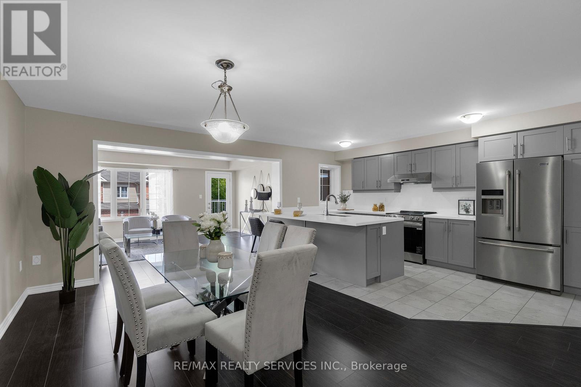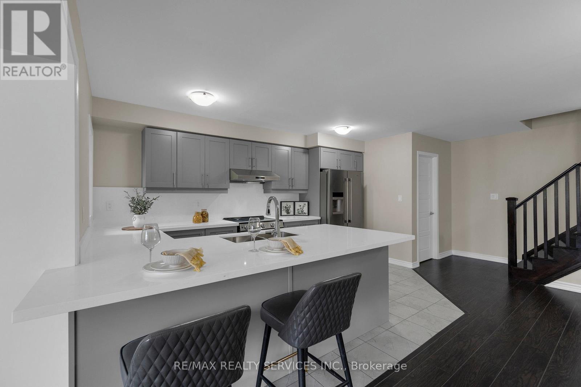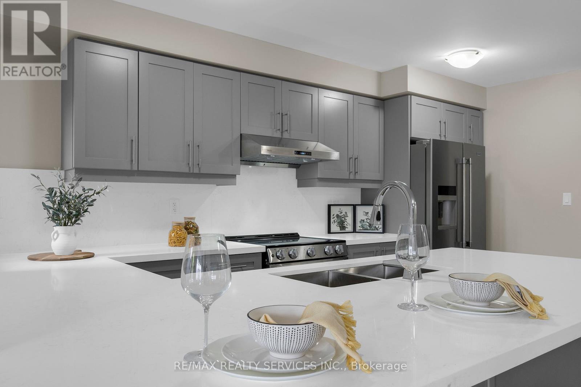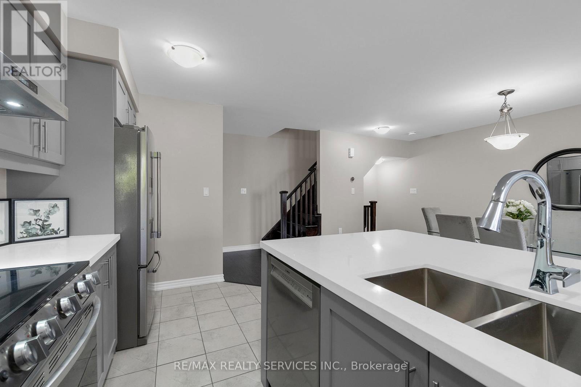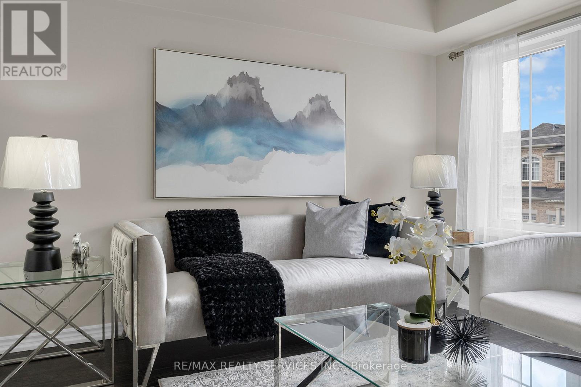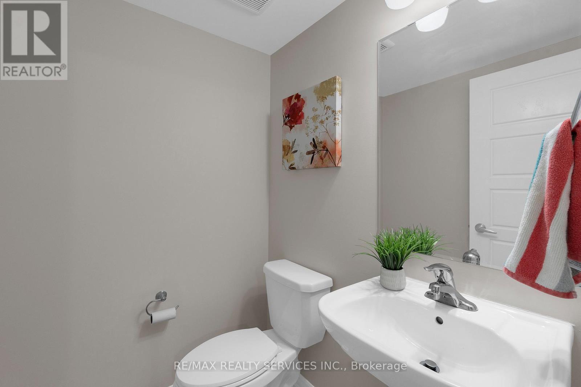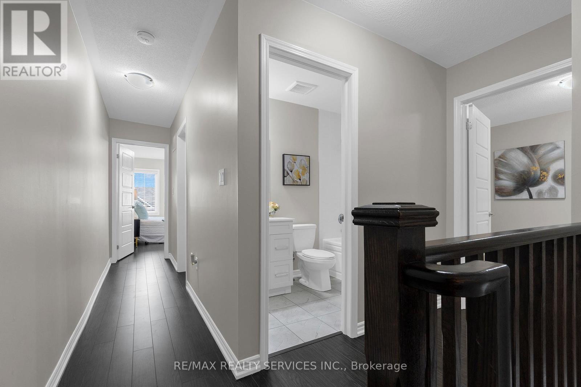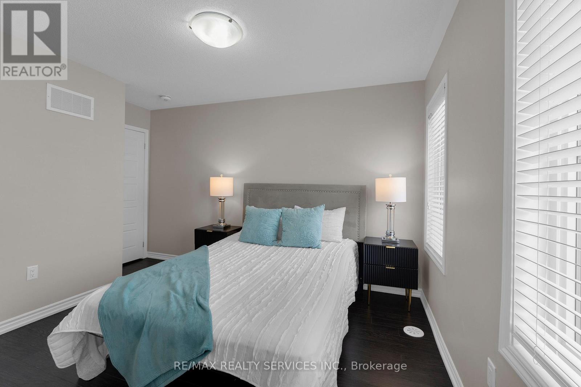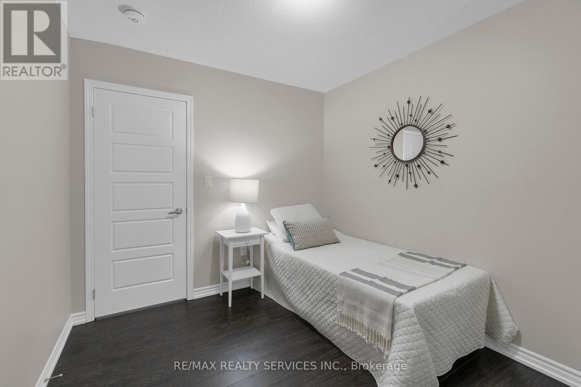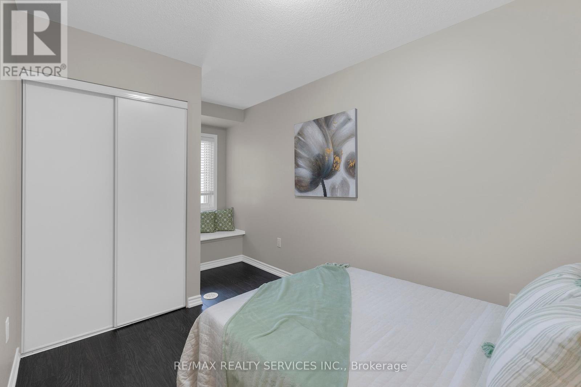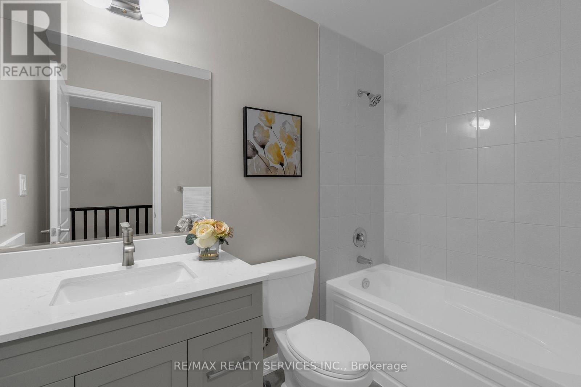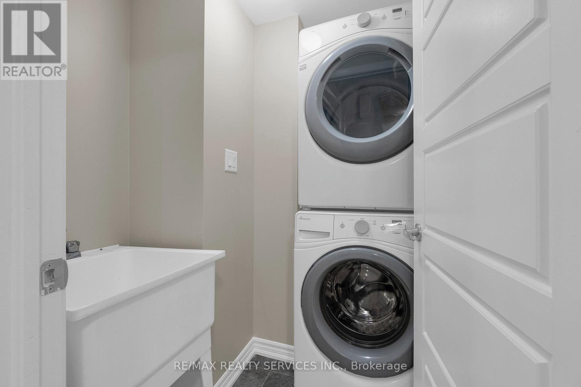625 Laking Terrace Milton, Ontario L9T 9J5
$828,000
Welcome to 625 Laking Terrace. 2017 built - 3 Bedroom - 3 Bath freehold townhome (Tansley Model - 1536 sqft as per builder plan) located in Clarke community of Milton. This home features main floor office area with inside access to garage, the second floor features open concept layout. Separate dining room, Living room with walkout to balcony, Recently refreshed kitchen with new quartz counter + backsplash, and new stove & rangehood. Dishwasher (Jan 2025), The third floor has 3 good sized bedrooms. Primary bedroom with 3 pc ensuite and walk in closet. Both third floor bathroom recently updated new vanities and quartz counter. The home is carpet free, New laminate flooring installed throughout. ** no sidewalk - driveways allows 2 parking** , located close to Bruce Trail PS, Irma Coulson PS and Dyane-Adam Elementary School. Short drive to Milton Hospital, Hwy 401, Milton GO and shopping. (id:35762)
Property Details
| MLS® Number | W12174929 |
| Property Type | Single Family |
| Community Name | 1027 - CL Clarke |
| AmenitiesNearBy | Hospital, Public Transit, Schools |
| Features | Carpet Free |
| ParkingSpaceTotal | 3 |
Building
| BathroomTotal | 3 |
| BedroomsAboveGround | 3 |
| BedroomsTotal | 3 |
| Appliances | Central Vacuum, Dishwasher, Dryer, Range, Stove, Washer, Window Coverings, Refrigerator |
| ConstructionStyleAttachment | Attached |
| CoolingType | Central Air Conditioning, Air Exchanger |
| ExteriorFinish | Brick |
| FlooringType | Laminate, Ceramic |
| FoundationType | Poured Concrete |
| HalfBathTotal | 1 |
| HeatingFuel | Natural Gas |
| HeatingType | Forced Air |
| StoriesTotal | 3 |
| SizeInterior | 1500 - 2000 Sqft |
| Type | Row / Townhouse |
| UtilityWater | Municipal Water |
Parking
| Garage |
Land
| Acreage | No |
| LandAmenities | Hospital, Public Transit, Schools |
| Sewer | Sanitary Sewer |
| SizeDepth | 44 Ft ,3 In |
| SizeFrontage | 21 Ft |
| SizeIrregular | 21 X 44.3 Ft |
| SizeTotalText | 21 X 44.3 Ft |
Rooms
| Level | Type | Length | Width | Dimensions |
|---|---|---|---|---|
| Second Level | Living Room | 4.78 m | 3.45 m | 4.78 m x 3.45 m |
| Second Level | Dining Room | 5.2 m | 3.41 m | 5.2 m x 3.41 m |
| Second Level | Kitchen | 4.56 m | 2.72 m | 4.56 m x 2.72 m |
| Third Level | Primary Bedroom | 3.34 m | 3.1 m | 3.34 m x 3.1 m |
| Third Level | Bedroom 2 | 3.04 m | 2.71 m | 3.04 m x 2.71 m |
| Third Level | Bedroom 3 | 3.9 m | 2.83 m | 3.9 m x 2.83 m |
| Main Level | Office | 3.35 m | 2.59 m | 3.35 m x 2.59 m |
| Main Level | Laundry Room | Measurements not available |
https://www.realtor.ca/real-estate/28370487/625-laking-terrace-milton-cl-clarke-1027-cl-clarke
Interested?
Contact us for more information
Nav Virk
Salesperson
10 Kingsbridge Gdn Cir #200
Mississauga, Ontario L5R 3K7
Manny Virk
Broker
10 Kingsbridge Gdn Cir #200
Mississauga, Ontario L5R 3K7

