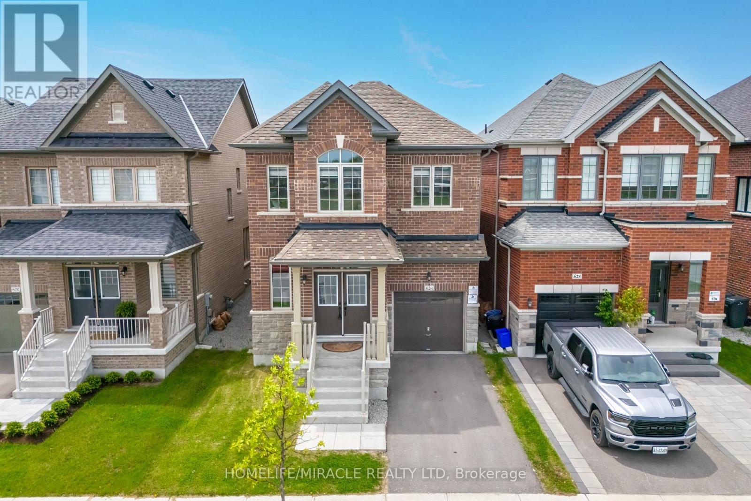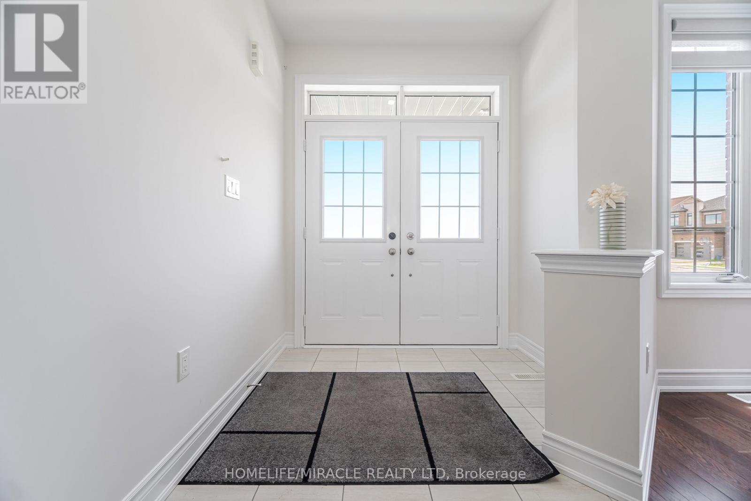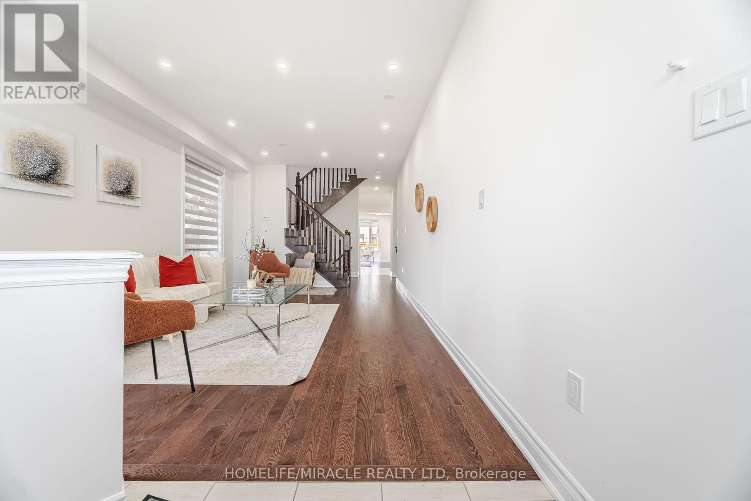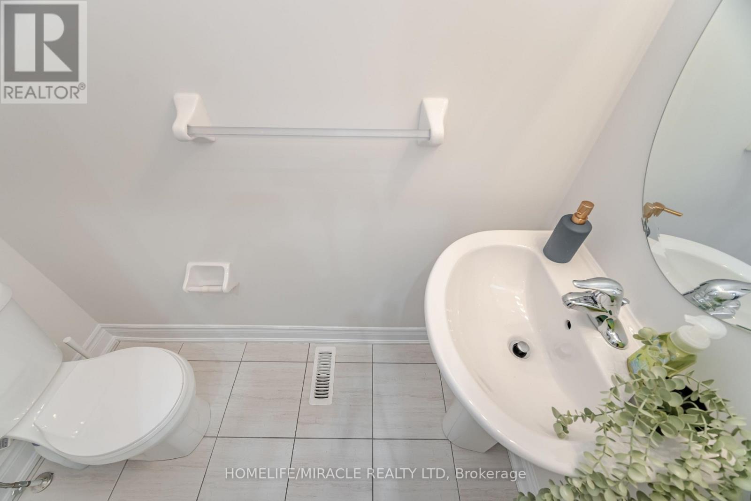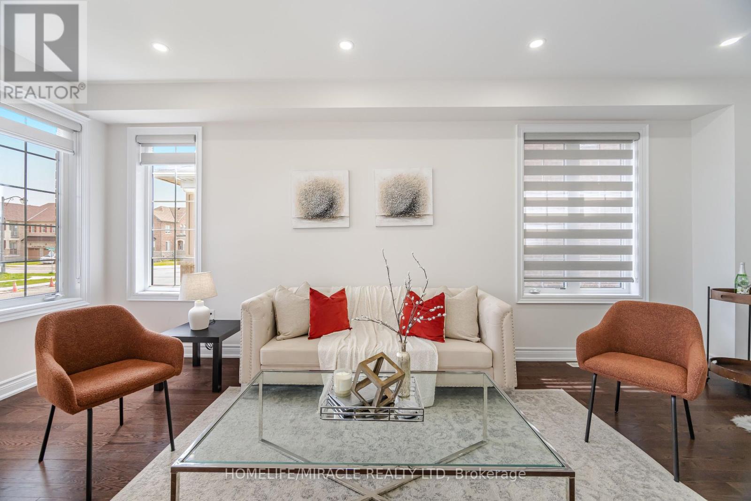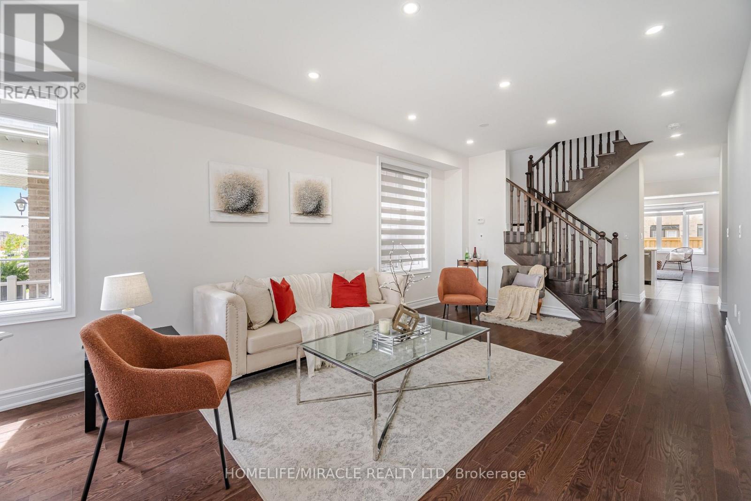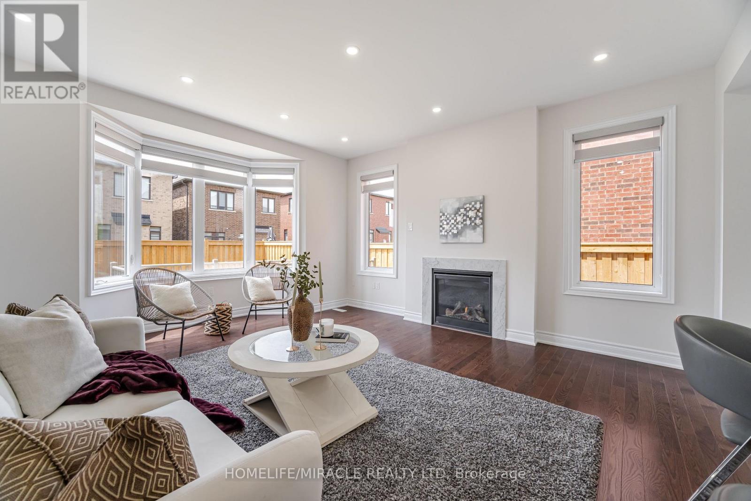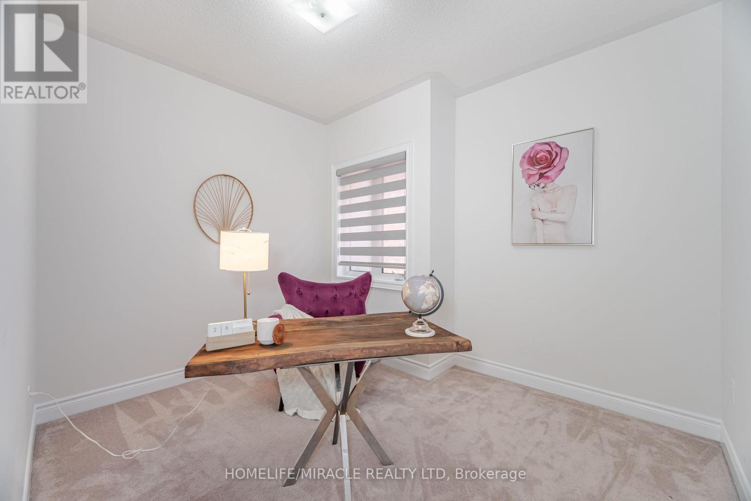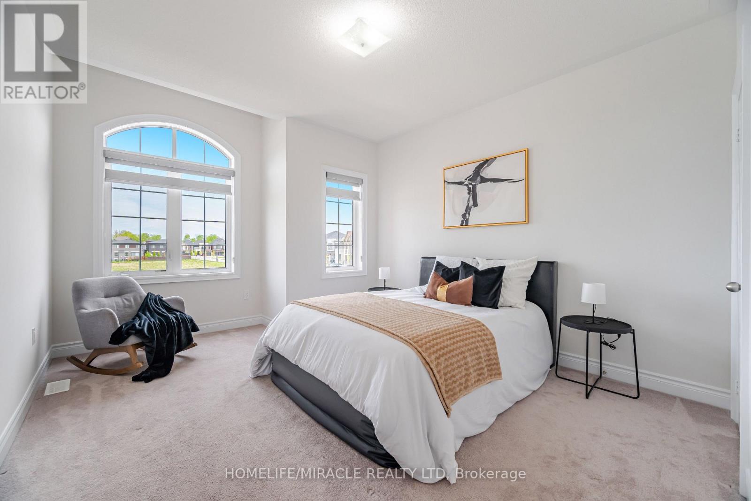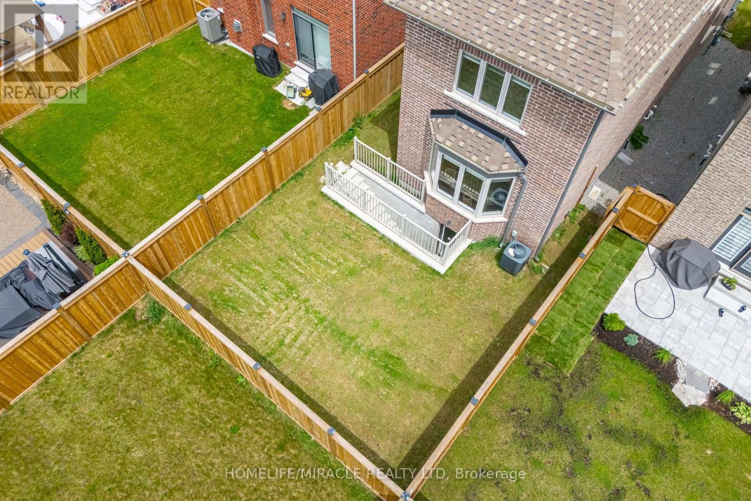624 Barons Street Vaughan, Ontario L4H 5C5
$1,425,000
Welcome to this beautifully upgraded 2304 sq. ft. residence, offering the perfect balance of luxury, elegance, and comfort. With 4 spacious bedrooms,3 modern bathrooms and open concept kitchen, this home is thoughtfully designed for refined family living. Enter through a grand foyer featuring gleaming hardwood floors, smooth ceilings, and elegant pot lights that set the tone for the entire home. The sun-filled family room boasts large windows that flood the space with natural light, creating a warm and welcoming atmosphere. Freshly painted throughout, this home also includes a separate entrance from the builder providing great future potential. The home is equipped with a 200 AMP electrical panel, providing ample capacity for modern appliances and future upgrades. Located in a family-friendly neighborhood close to top-rated schools, a hospital, and all major amenities. A new park is coming soon right in front of the property, adding even more value. Quick access to Highways 407, 400, and 427 makes commuting seamless. (id:35762)
Open House
This property has open houses!
2:00 pm
Ends at:4:00 pm
Property Details
| MLS® Number | N12181311 |
| Property Type | Single Family |
| Neigbourhood | Kleinburg |
| Community Name | Kleinburg |
| EquipmentType | Water Heater - Gas |
| ParkingSpaceTotal | 2 |
| RentalEquipmentType | Water Heater - Gas |
Building
| BathroomTotal | 3 |
| BedroomsAboveGround | 4 |
| BedroomsTotal | 4 |
| Age | 0 To 5 Years |
| Appliances | Garage Door Opener Remote(s), Water Heater, Water Meter |
| BasementFeatures | Separate Entrance |
| BasementType | Full |
| ConstructionStyleAttachment | Detached |
| CoolingType | Central Air Conditioning |
| ExteriorFinish | Brick |
| FireplacePresent | Yes |
| FlooringType | Hardwood, Tile, Carpeted |
| FoundationType | Brick |
| HalfBathTotal | 1 |
| HeatingFuel | Natural Gas |
| HeatingType | Forced Air |
| StoriesTotal | 2 |
| SizeInterior | 2000 - 2500 Sqft |
| Type | House |
| UtilityWater | Municipal Water |
Parking
| Attached Garage | |
| Garage |
Land
| Acreage | No |
| FenceType | Fenced Yard |
| Sewer | Sanitary Sewer |
| SizeDepth | 101 Ft |
| SizeFrontage | 30 Ft |
| SizeIrregular | 30 X 101 Ft |
| SizeTotalText | 30 X 101 Ft |
Rooms
| Level | Type | Length | Width | Dimensions |
|---|---|---|---|---|
| Second Level | Primary Bedroom | 4.57 m | 4.57 m | 4.57 m x 4.57 m |
| Second Level | Bedroom 2 | 2.94 m | 3.35 m | 2.94 m x 3.35 m |
| Second Level | Bedroom 3 | 2.99 m | 3.65 m | 2.99 m x 3.65 m |
| Second Level | Bedroom 4 | 3.65 m | 4.41 m | 3.65 m x 4.41 m |
| Main Level | Living Room | 3.65 m | 6.4 m | 3.65 m x 6.4 m |
| Main Level | Kitchen | 2.61 m | 3.55 m | 2.61 m x 3.55 m |
| Main Level | Eating Area | 4.11 m | 3.04 m | 4.11 m x 3.04 m |
| Main Level | Family Room | 4.57 m | 5.49 m | 4.57 m x 5.49 m |
https://www.realtor.ca/real-estate/28384350/624-barons-street-vaughan-kleinburg-kleinburg
Interested?
Contact us for more information
Deesha Patel
Salesperson
20-470 Chrysler Drive
Brampton, Ontario L6S 0C1



