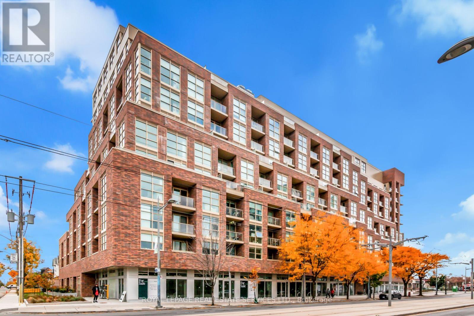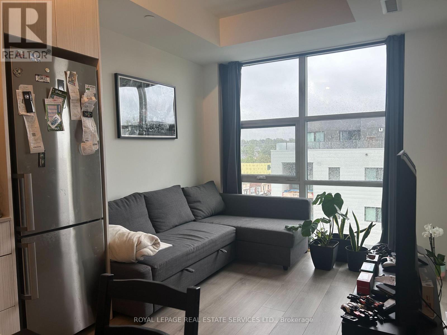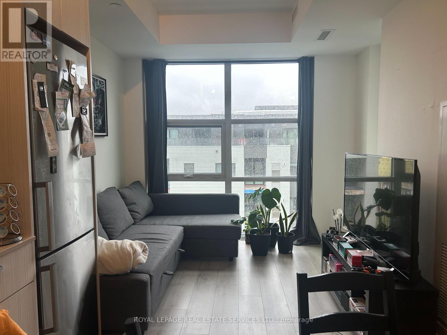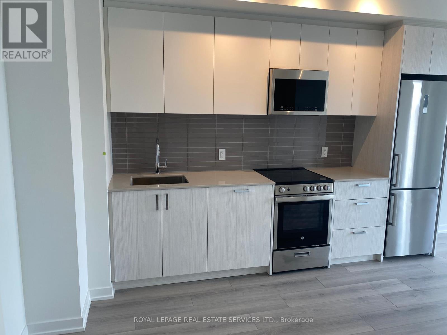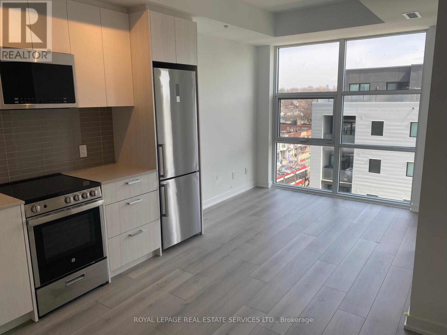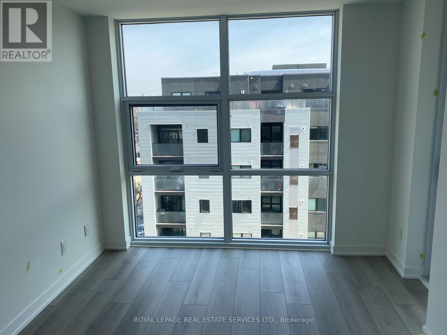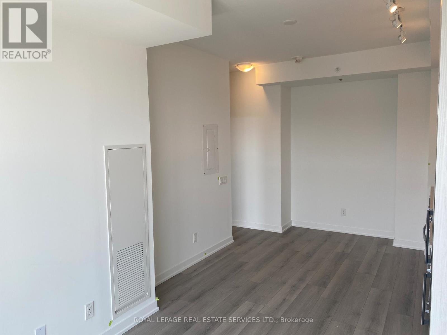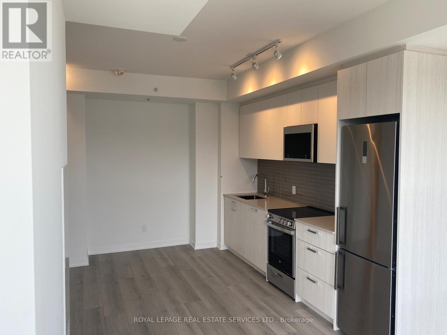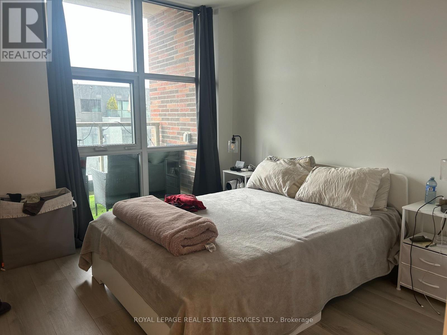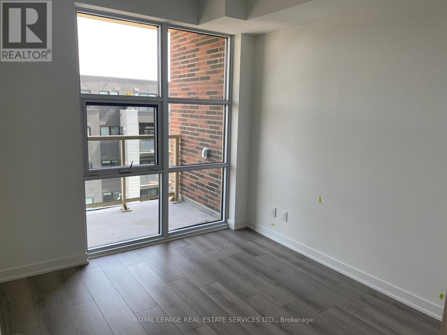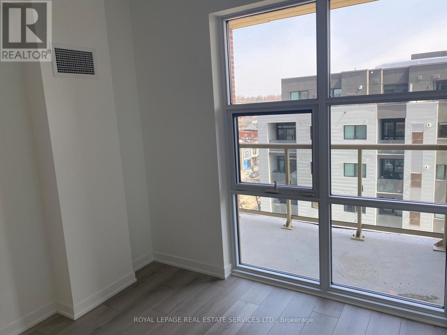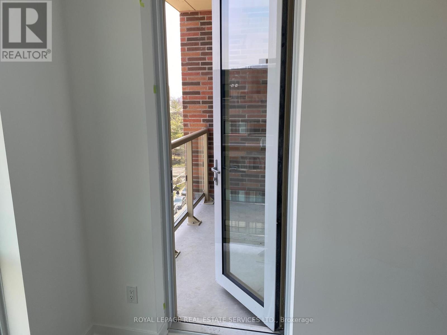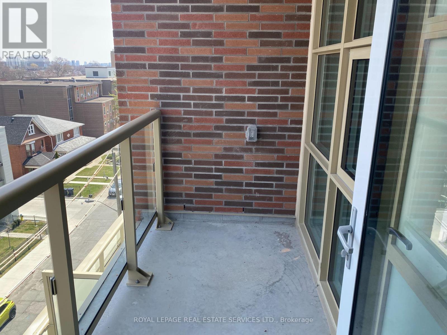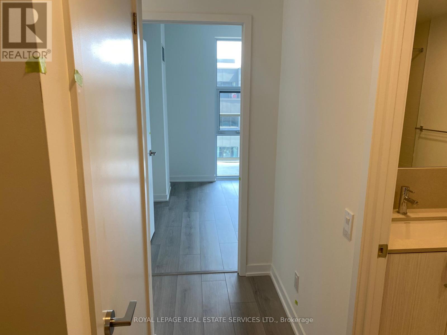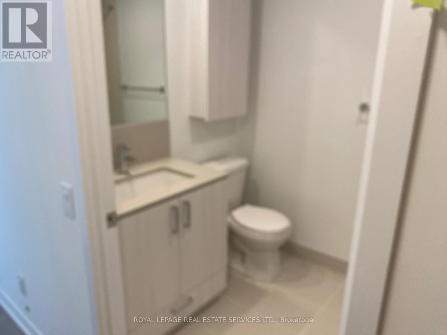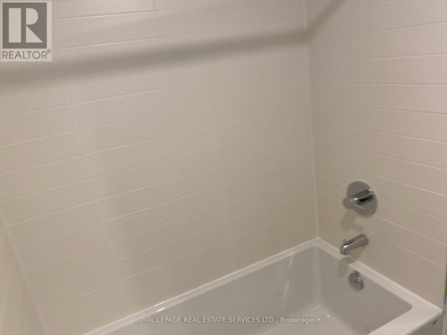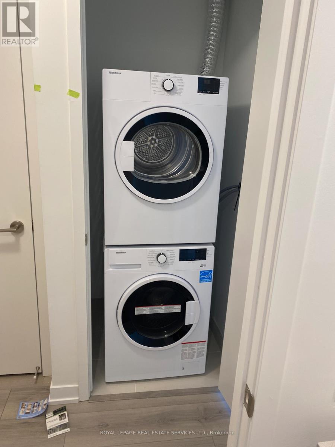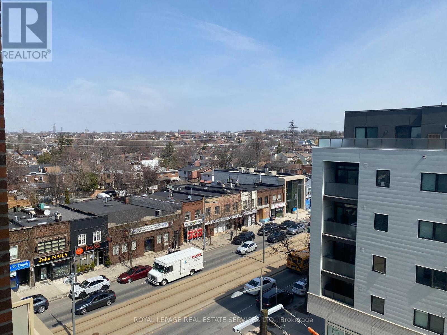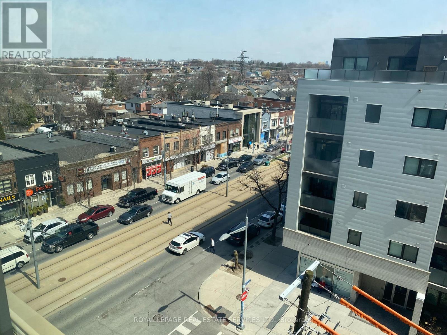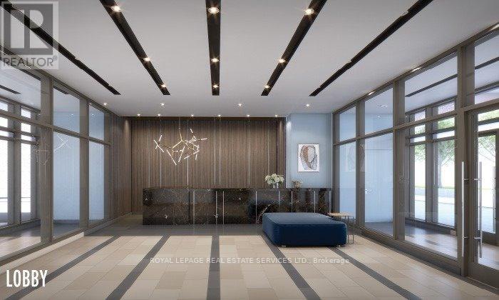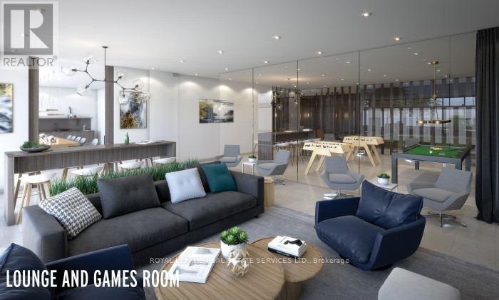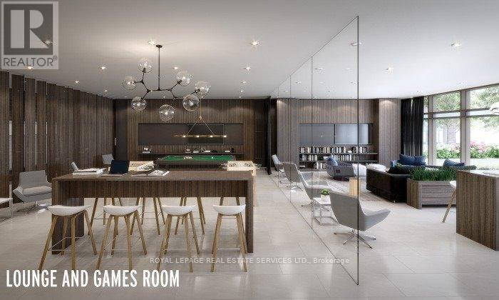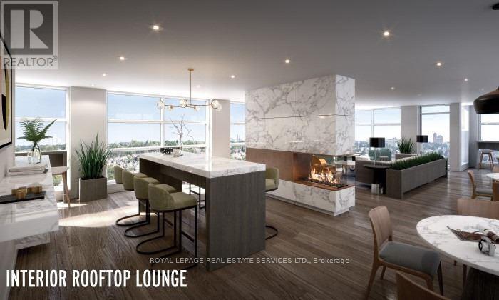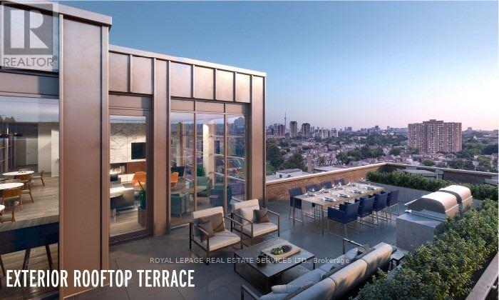245 West Beaver Creek Rd #9B
(289)317-1288
621 - 1787 St Clair Avenue W Toronto, Ontario M6N 1J6
1 Bedroom
1 Bathroom
500 - 599 sqft
Central Air Conditioning
Forced Air
$484,000Maintenance, Common Area Maintenance, Insurance
$437 Monthly
Maintenance, Common Area Maintenance, Insurance
$437 MonthlyScout Condos! Cute 1 Bedroom With East Facing Balcony. Bright Primary Bedroom W/ Double Closet. Wide Plank Laminate Flooring And Tiled 4 Pc Bath. Kitchen Open To Living/Dining Combo. Steps To Trendy St Clair With Ttc At Your Doorstep, Shops And Restaurants. Building Amenities Include Concierge, Gym, Party Meeting Room And Rooftop Desk/Garden. Great Value! (id:35762)
Property Details
| MLS® Number | W12142400 |
| Property Type | Single Family |
| Community Name | Weston-Pellam Park |
| AmenitiesNearBy | Park, Place Of Worship, Public Transit, Schools |
| CommunityFeatures | Pet Restrictions |
| Features | Balcony |
Building
| BathroomTotal | 1 |
| BedroomsAboveGround | 1 |
| BedroomsTotal | 1 |
| Age | 0 To 5 Years |
| Amenities | Security/concierge, Recreation Centre, Exercise Centre, Party Room |
| Appliances | Dishwasher, Dryer, Hood Fan, Microwave, Stove, Washer, Refrigerator |
| CoolingType | Central Air Conditioning |
| ExteriorFinish | Brick |
| FlooringType | Laminate |
| HeatingFuel | Natural Gas |
| HeatingType | Forced Air |
| SizeInterior | 500 - 599 Sqft |
| Type | Apartment |
Parking
| Underground | |
| No Garage |
Land
| Acreage | No |
| LandAmenities | Park, Place Of Worship, Public Transit, Schools |
Rooms
| Level | Type | Length | Width | Dimensions |
|---|---|---|---|---|
| Main Level | Foyer | 4 m | 4 m | 4 m x 4 m |
| Main Level | Kitchen | 3.35 m | 6.28 m | 3.35 m x 6.28 m |
| Main Level | Living Room | 3.35 m | 6.28 m | 3.35 m x 6.28 m |
| Main Level | Dining Room | 3.35 m | 6.28 m | 3.35 m x 6.28 m |
| Main Level | Primary Bedroom | 2.77 m | 3.17 m | 2.77 m x 3.17 m |
| Main Level | Other | 1.22 m | 1.52 m | 1.22 m x 1.52 m |
Interested?
Contact us for more information
Dino J. Capocci
Salesperson
Royal LePage Real Estate Services Ltd.
55 St.clair Avenue West #255
Toronto, Ontario M4V 2Y7
55 St.clair Avenue West #255
Toronto, Ontario M4V 2Y7
Jonathan Capocci
Salesperson
Royal LePage Real Estate Services Ltd.
55 St.clair Avenue West #255
Toronto, Ontario M4V 2Y7
55 St.clair Avenue West #255
Toronto, Ontario M4V 2Y7

