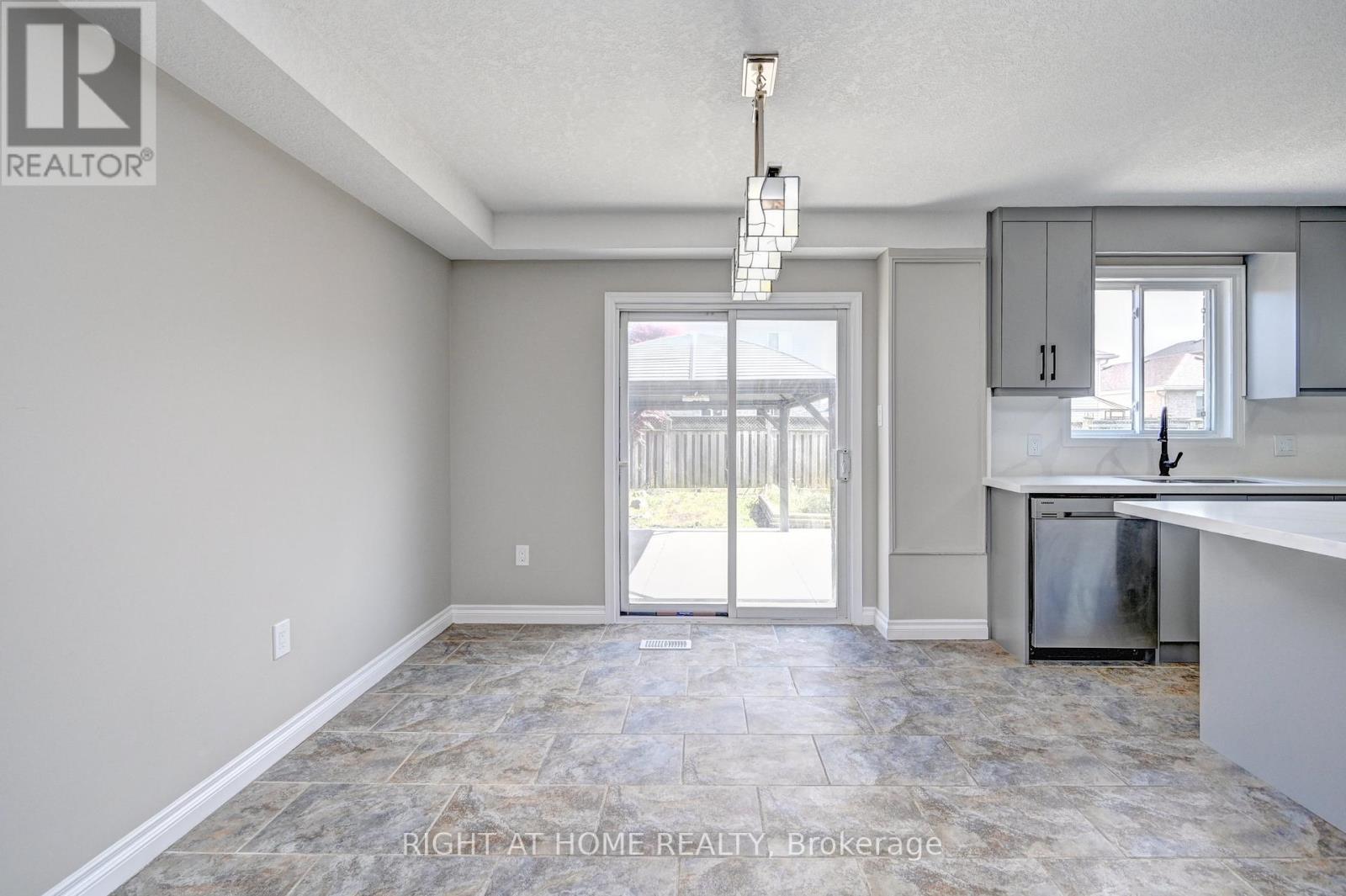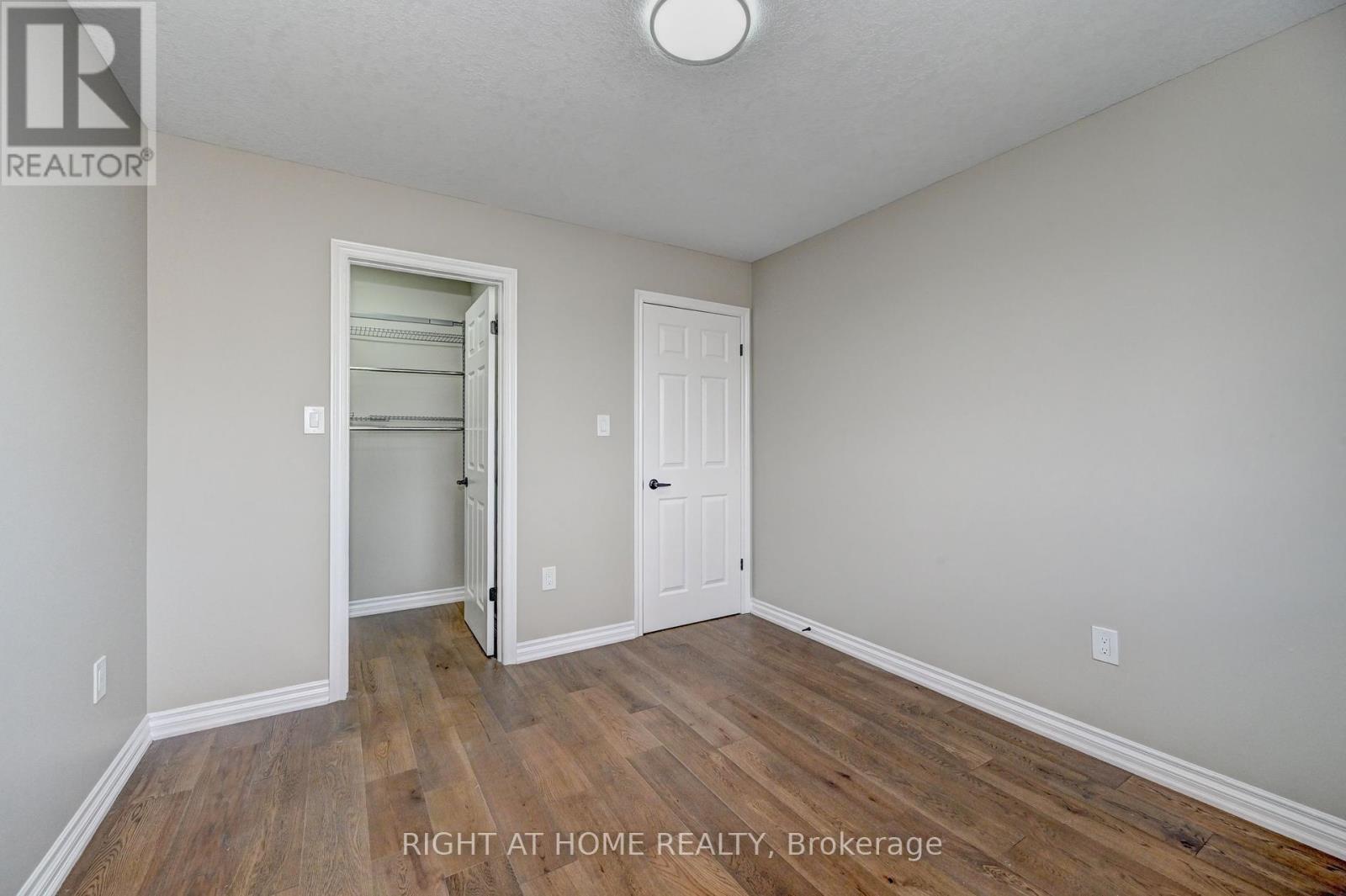620 Langlaw Drive Cambridge, Ontario N1P 1H4
$799,999
This over 1,500sqft home features an open concept 3 bedroom home with brand new hardwood / stairs/ vinyl flooring, colonial pillars leading you to the eat-in kitchen with a sliding door to the large concrete patio and fully fenced yard. Upper level features 3 bedrooms in total including the master with a spacious walk-in closet and beautiful 4pc ensuite, additional 4pc bathroom and additional walk-in closet for the third bedroom. Fully finished basement with brand new water proof flooring and a 2pc bathroom. Upgrades include a new roof (2017), owned hot water heater (2020), concrete patio (2012), owned furnace and AC heat pump (2024 with 10 year parts and labour warranty), hardwood (2025), hardwood stairs (2025), brand new kitchen (2025), brand new granite backsplash (2025), new toilets and vanities in all bathrooms(2025), new tile (2012). Double wide exposed concrete driveway and single garage. Located in a great East Galt neighborhood close to many schools & bus stops. (id:35762)
Property Details
| MLS® Number | X12174986 |
| Property Type | Single Family |
| AmenitiesNearBy | Park, Public Transit |
| CommunityFeatures | Community Centre |
| Features | Irregular Lot Size, Carpet Free |
| ParkingSpaceTotal | 3 |
| ViewType | View |
Building
| BathroomTotal | 4 |
| BedroomsAboveGround | 3 |
| BedroomsTotal | 3 |
| Age | 16 To 30 Years |
| Appliances | Central Vacuum, Water Heater, Garage Door Opener Remote(s) |
| BasementDevelopment | Finished |
| BasementType | N/a (finished) |
| ConstructionStyleAttachment | Detached |
| CoolingType | Central Air Conditioning |
| ExteriorFinish | Brick, Vinyl Siding |
| FireProtection | Smoke Detectors |
| FlooringType | Ceramic, Hardwood, Vinyl |
| FoundationType | Concrete, Poured Concrete |
| HalfBathTotal | 2 |
| HeatingFuel | Natural Gas |
| HeatingType | Forced Air |
| StoriesTotal | 2 |
| SizeInterior | 1500 - 2000 Sqft |
| Type | House |
| UtilityWater | Municipal Water |
Parking
| Attached Garage | |
| Garage |
Land
| Acreage | No |
| FenceType | Fenced Yard |
| LandAmenities | Park, Public Transit |
| Sewer | Sanitary Sewer |
| SizeDepth | 100 Ft ,1 In |
| SizeFrontage | 30 Ft ,6 In |
| SizeIrregular | 30.5 X 100.1 Ft |
| SizeTotalText | 30.5 X 100.1 Ft |
| ZoningDescription | Res |
Rooms
| Level | Type | Length | Width | Dimensions |
|---|---|---|---|---|
| Second Level | Bedroom | 4.7 m | 5.03 m | 4.7 m x 5.03 m |
| Second Level | Bedroom 2 | 3.15 m | 4.34 m | 3.15 m x 4.34 m |
| Second Level | Bedroom 3 | 3.1 m | 3.28 m | 3.1 m x 3.28 m |
| Basement | Recreational, Games Room | 6.02 m | 4.57 m | 6.02 m x 4.57 m |
| Basement | Laundry Room | 3.76 m | 2.24 m | 3.76 m x 2.24 m |
| Main Level | Kitchen | 3 m | 4.47 m | 3 m x 4.47 m |
| Main Level | Dining Room | 3.17 m | 3.15 m | 3.17 m x 3.15 m |
| Main Level | Living Room | 5.03 m | 4.04 m | 5.03 m x 4.04 m |
Utilities
| Cable | Installed |
| Sewer | Installed |
https://www.realtor.ca/real-estate/28370577/620-langlaw-drive-cambridge
Interested?
Contact us for more information
Gaurav Mehta
Salesperson
480 Eglinton Ave West #30, 106498
Mississauga, Ontario L5R 0G2


























