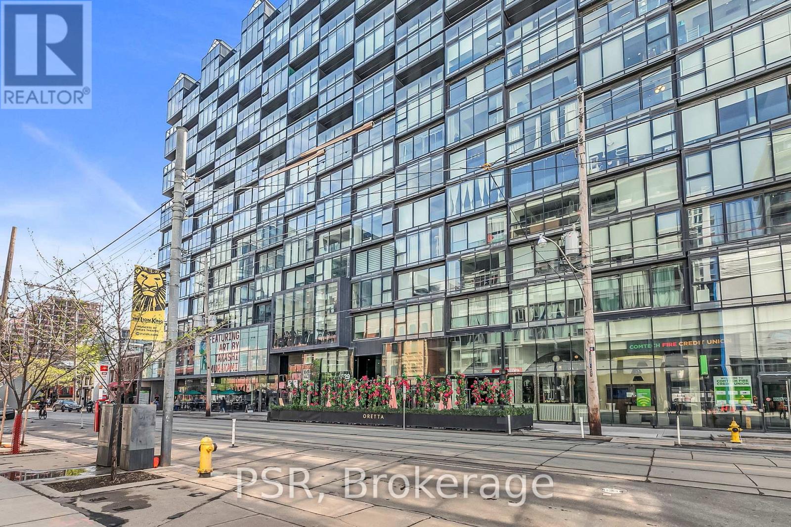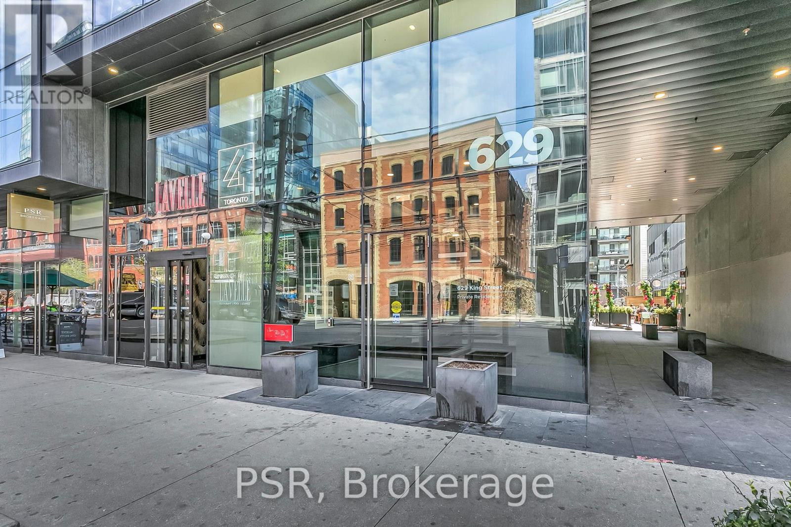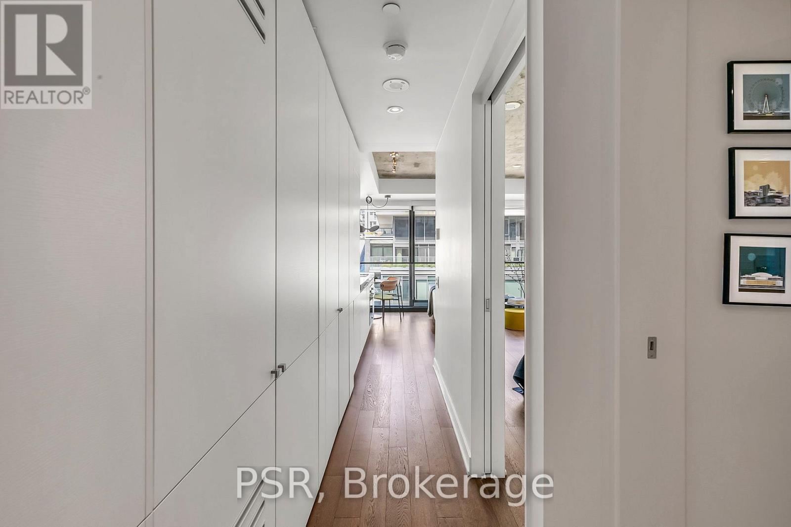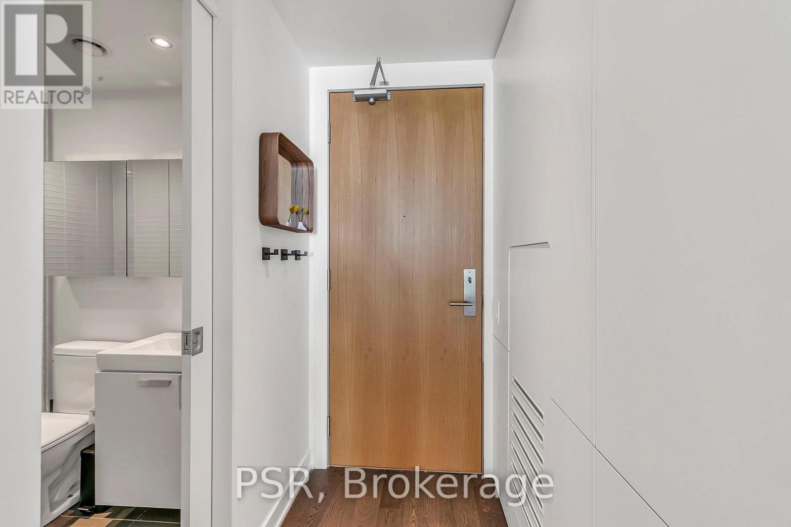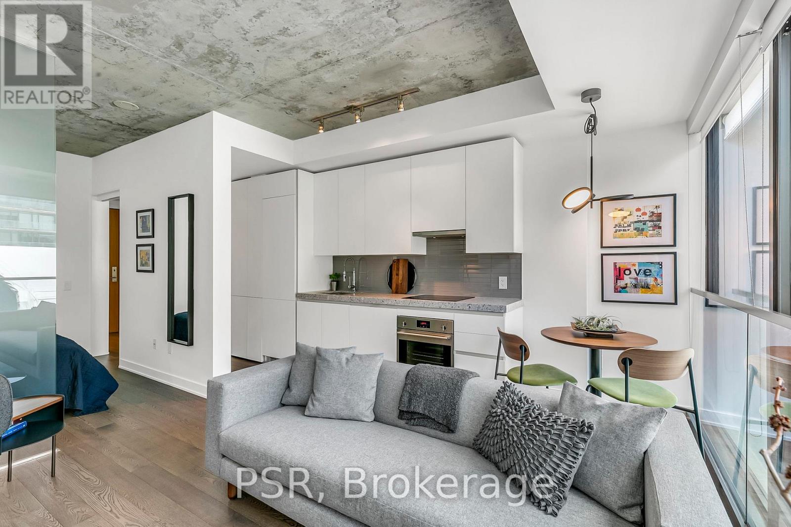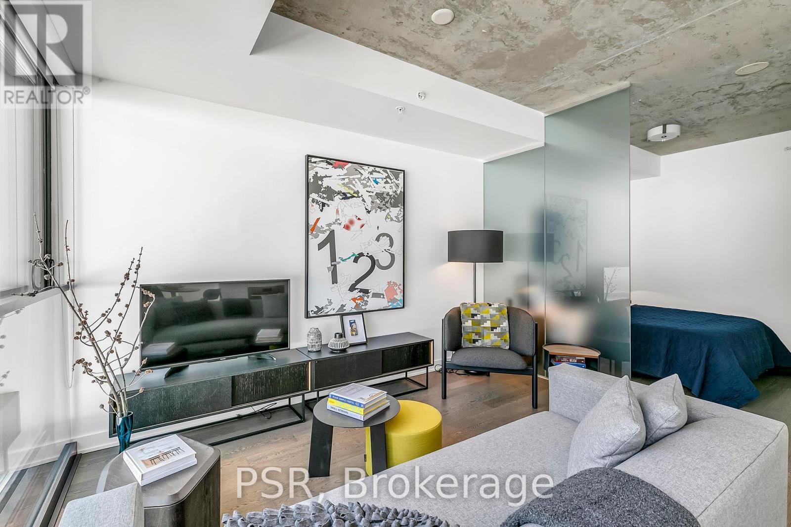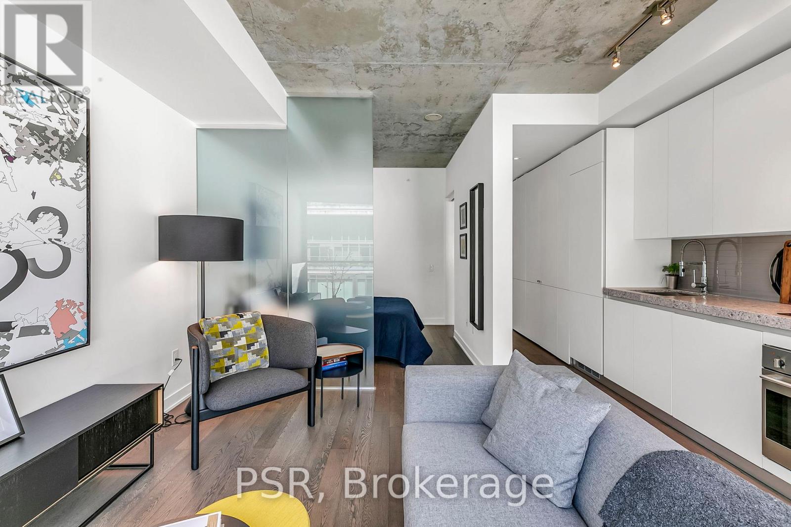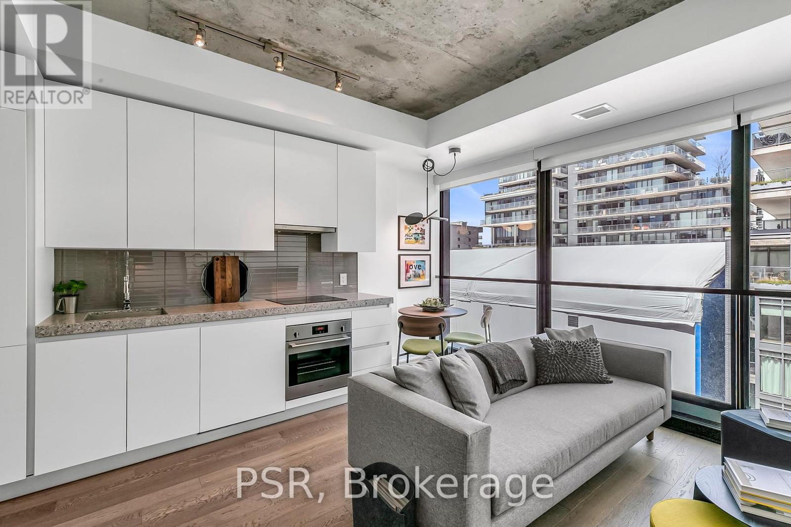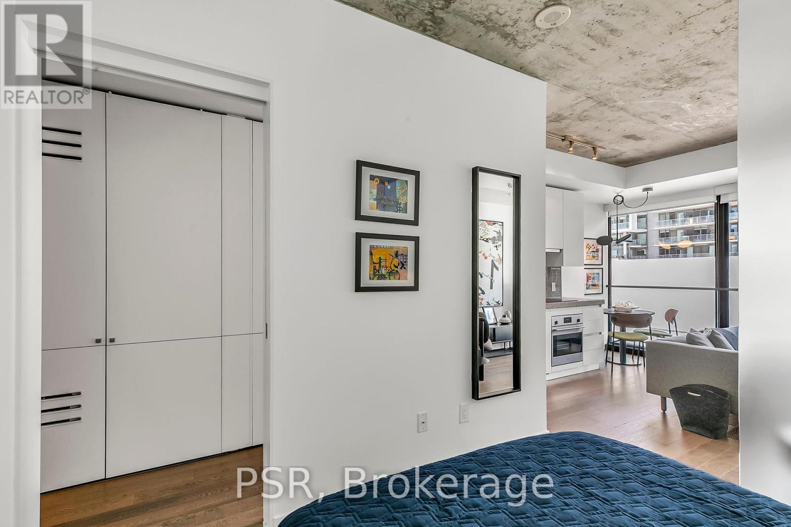620 - 629 King Street W Toronto, Ontario M5V 1M5
$464,900Maintenance, Heat, Insurance, Water
$439.99 Monthly
Maintenance, Heat, Insurance, Water
$439.99 MonthlyExperience refined urban living in this stylish one-bedroom suite at the iconic Thompson Residences, perfectly perched above a prime stretch of King Street West. Designed with a sleek, hotel-like ambiance, this unit is flooded with natural light through true wall-to-wall, floor-to-ceiling windows and features an extra-large Juliet balcony for an effortless indoor/outdoor lifestyle. The open-concept layout is flawlessly efficient, with no wasted space, and elevated by premium finishes including a Scavolini designer kitchen, wide-plank hardwood flooring, new designer light fixtures throughout, custom roller blinds, and floor-to-ceiling built-in storage with tailored closet organizers. The bathroom has been upgraded with extra storage, while a hinged mirror cleverly conceals the electrical panel, maintaining the unit's clean, modern aesthetic. Soaring 9-foot exposed concrete ceilings add a modern, loft-inspired touch. A dedicated storage locker provides added convenience and space for seasonal items or personal belongings. Residents enjoy top-tier amenities like a full-time concierge and a two-storey fitness centre overlooking King West. Located in the heart of Toronto's most vibrant neighborhood, steps from renowned dining, nightlife, parks with The Well just around the corner, this location is a walker's paradise. (id:35762)
Property Details
| MLS® Number | C12135727 |
| Property Type | Single Family |
| Community Name | Waterfront Communities C1 |
| AmenitiesNearBy | Park, Public Transit |
| CommunityFeatures | Pet Restrictions |
| Features | Balcony, Carpet Free |
Building
| BathroomTotal | 1 |
| BedroomsAboveGround | 1 |
| BedroomsTotal | 1 |
| Age | 6 To 10 Years |
| Amenities | Security/concierge, Exercise Centre, Storage - Locker |
| Appliances | Blinds, Dishwasher, Dryer, Stove, Washer, Refrigerator |
| CoolingType | Central Air Conditioning |
| ExteriorFinish | Aluminum Siding, Concrete |
| FlooringType | Hardwood, Porcelain Tile |
| HeatingFuel | Natural Gas |
| HeatingType | Forced Air |
| Type | Apartment |
Parking
| Underground | |
| Garage |
Land
| Acreage | No |
| LandAmenities | Park, Public Transit |
Rooms
| Level | Type | Length | Width | Dimensions |
|---|---|---|---|---|
| Flat | Living Room | 4.34 m | 3.85 m | 4.34 m x 3.85 m |
| Flat | Kitchen | 4.34 m | 3.85 m | 4.34 m x 3.85 m |
| Flat | Bedroom | 2.9 m | 2.81 m | 2.9 m x 2.81 m |
| Flat | Bathroom | 1.83 m | 2.74 m | 1.83 m x 2.74 m |
Interested?
Contact us for more information
Edward Kern
Salesperson
625 King Street West
Toronto, Ontario M5V 1M5

