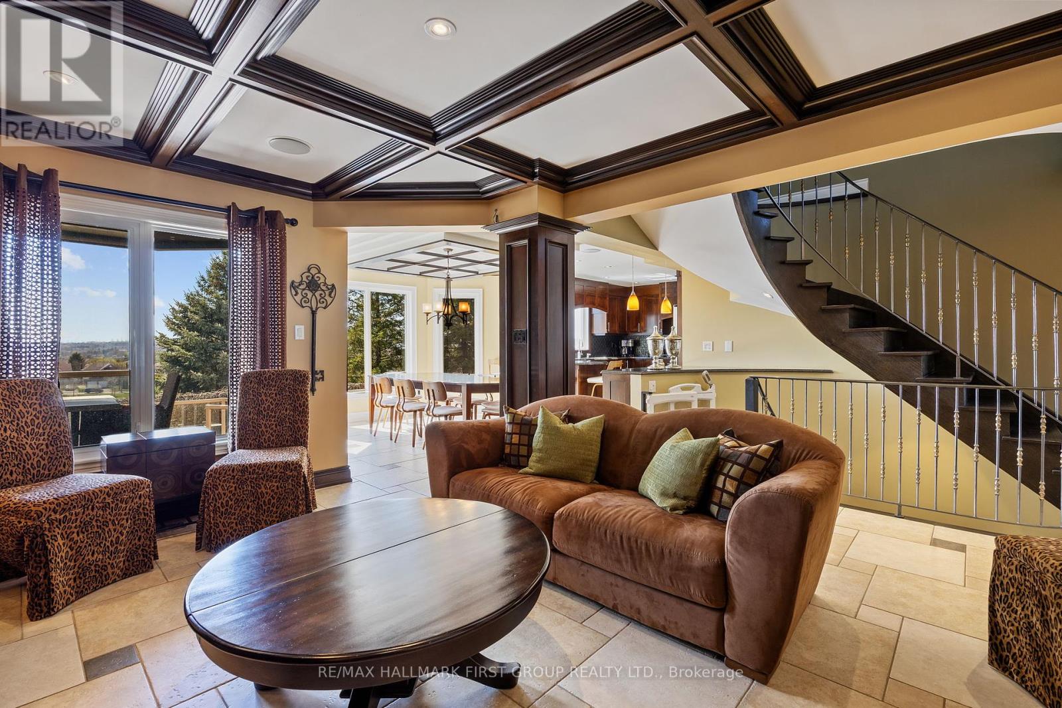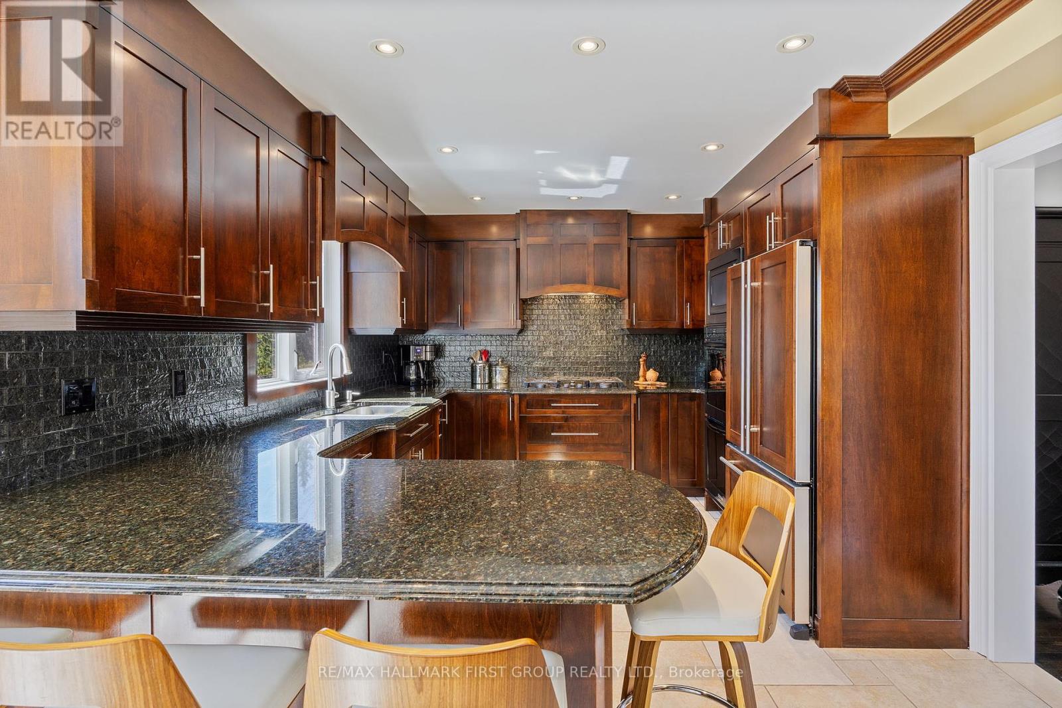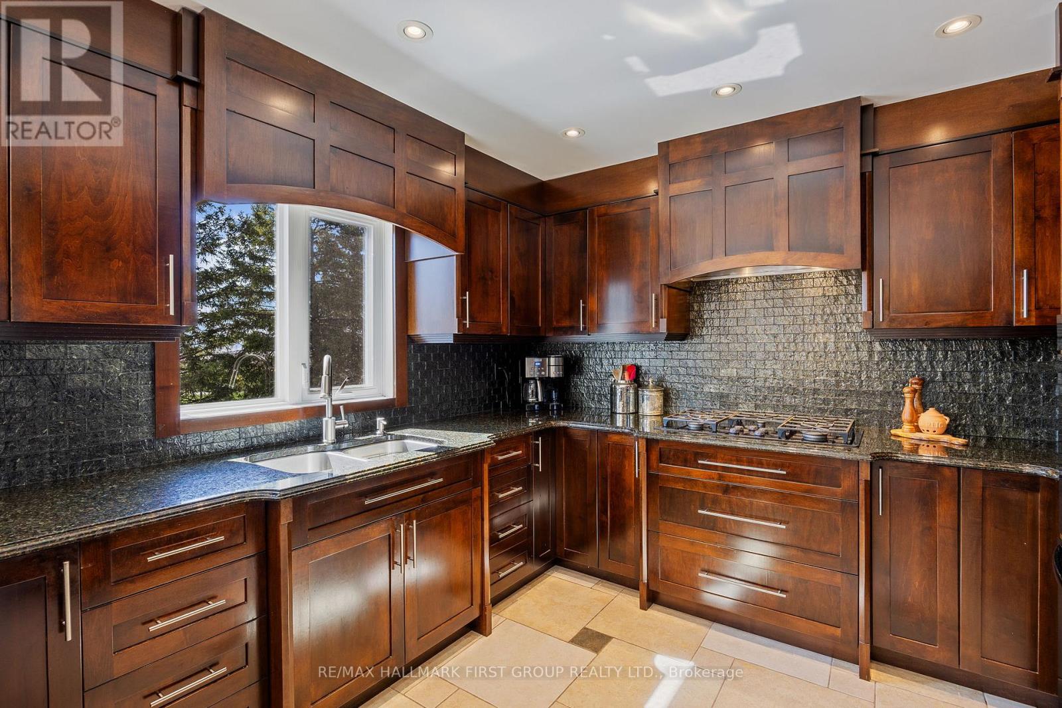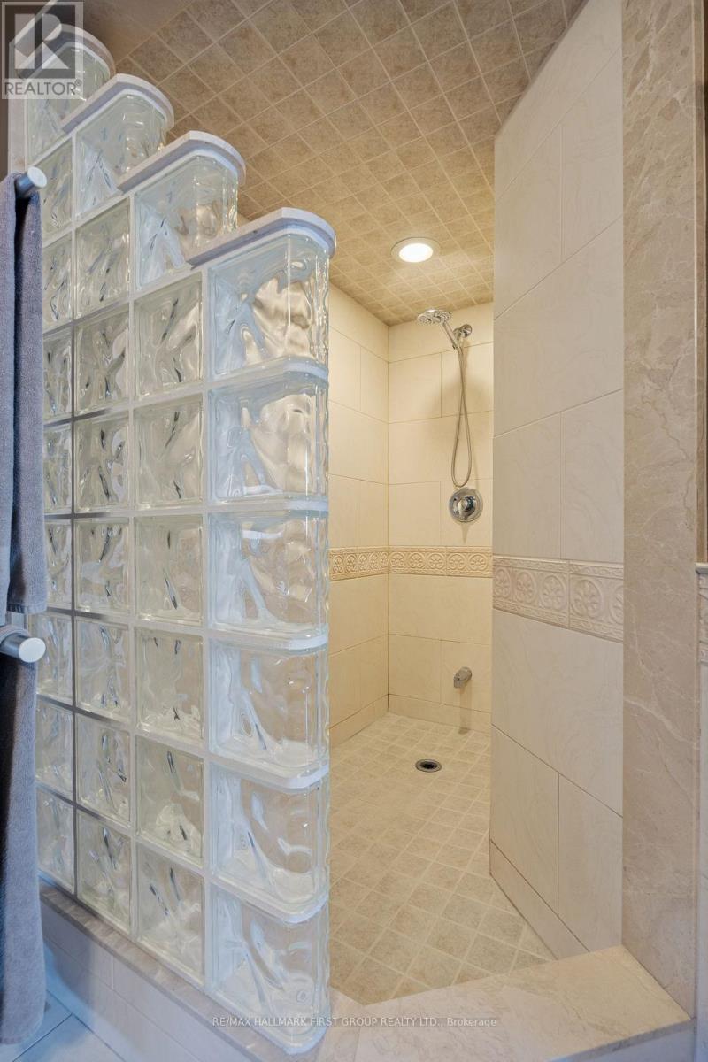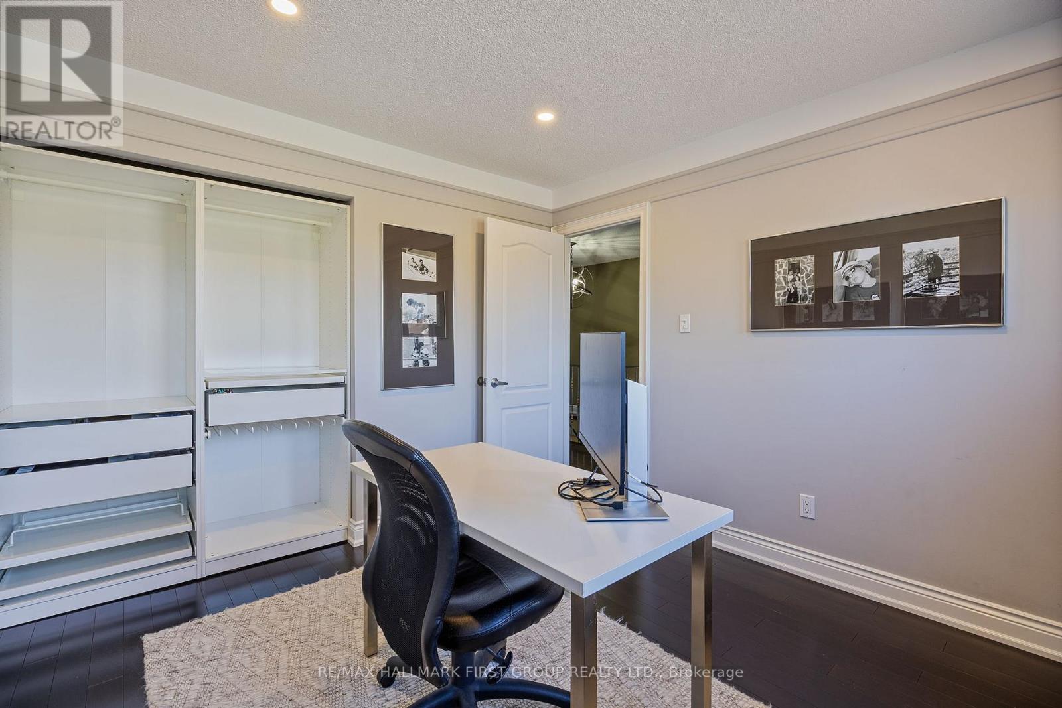62 Wilce Drive Ajax, Ontario L1T 3K2
$1,589,000
*Stop, Your Search Stops Here! *This Special Home Has Been Totally Renovated From Top To Bottom, Inside And Out! *Unparallelled Workmanship - The Seller Was An In-Demand Carpenter Who Did Most Of The Work Himself! *Great Location There Are No Neighbors Directly In Front Of The House And The Backyard Is Elevated And Overlooks A Park With Great West Views Of The City! *Backyard Oasis Is An Entertainers Delight With Sparkling Inground Pool, Interlock Pool Deck And 3-Tier Deck From House! *The Top Deck Is Covered Perfect For Inclement Weather! *The Kitchen/Breakfast Area Overlooks The Pool And Park - Features Upgraded Cabinets, Granite Counters, Custom Backsplash, Unique Layered Cove Ceiling With Chandelier And Central Vac Floor Sweep! *Open Concept Family Room Features Gas Fireplace With Custom Floor To Ceiling Wood Mantle, Porcelain Tiles, Unique Waffle Ceiling, Pot Lights & Overlooking The Pool! *Finished Basement Features Rec. Room (Music Room), Large Entertainment Area With Built-In Big Screen TV (Included), B/I Speakers, Drop Ceiling, Pot Lights And Hardwood Floors, Plus Kitchen With Ceramic Floors, Fridge And A Door To Back Stairs That Go Up To The Backyard, Plus Breakfast Area Plus A 5-Piece Bathroom With Huge Separate Shower With 2 Showerheads And 6 Body Jets! *As You Can See, This Exceptional Home Has A Lot To Offer With More Outstanding Features Too Numerous To Mention! *Short Walk To 2 Public & 1 Separate Primary School + Pickering High School! *5 Minutes To Highway 401! *Short Drive To Pickering Town Centre! *A Must See! *A 10+++! (id:35762)
Open House
This property has open houses!
2:00 pm
Ends at:4:00 pm
Property Details
| MLS® Number | E12158651 |
| Property Type | Single Family |
| Neigbourhood | Hermitage |
| Community Name | Central West |
| AmenitiesNearBy | Park, Public Transit, Schools |
| Features | Backs On Greenbelt |
| ParkingSpaceTotal | 6 |
| PoolType | Inground Pool |
| Structure | Patio(s) |
| ViewType | View |
Building
| BathroomTotal | 4 |
| BedroomsAboveGround | 4 |
| BedroomsTotal | 4 |
| Appliances | Oven - Built-in, Central Vacuum, Range, Water Heater - Tankless, Cooktop, Dishwasher, Dryer, Furniture, Garage Door Opener, Microwave, Oven, Washer, Window Coverings, Refrigerator |
| BasementDevelopment | Finished |
| BasementFeatures | Walk Out |
| BasementType | N/a (finished) |
| ConstructionStyleAttachment | Detached |
| CoolingType | Central Air Conditioning |
| ExteriorFinish | Brick |
| FireplacePresent | Yes |
| FlooringType | Hardwood, Porcelain Tile |
| FoundationType | Brick |
| HalfBathTotal | 1 |
| HeatingFuel | Natural Gas |
| HeatingType | Forced Air |
| StoriesTotal | 2 |
| SizeInterior | 2000 - 2500 Sqft |
| Type | House |
| UtilityWater | Municipal Water |
Parking
| Attached Garage | |
| Garage |
Land
| Acreage | No |
| FenceType | Fenced Yard |
| LandAmenities | Park, Public Transit, Schools |
| LandscapeFeatures | Landscaped |
| Sewer | Sanitary Sewer |
| SizeDepth | 35 M |
| SizeFrontage | 15.2 M |
| SizeIrregular | 15.2 X 35 M |
| SizeTotalText | 15.2 X 35 M |
Rooms
| Level | Type | Length | Width | Dimensions |
|---|---|---|---|---|
| Second Level | Primary Bedroom | 5.88 m | 4.52 m | 5.88 m x 4.52 m |
| Second Level | Bedroom 2 | 4.12 m | 3.71 m | 4.12 m x 3.71 m |
| Second Level | Bedroom 3 | 3.43 m | 3.19 m | 3.43 m x 3.19 m |
| Second Level | Bedroom 4 | 4.15 m | 3.13 m | 4.15 m x 3.13 m |
| Basement | Recreational, Games Room | 4.19 m | 3.32 m | 4.19 m x 3.32 m |
| Basement | Media | 6.42 m | 5.15 m | 6.42 m x 5.15 m |
| Basement | Kitchen | 3.3 m | 3.16 m | 3.3 m x 3.16 m |
| Basement | Eating Area | 4.19 m | 3.51 m | 4.19 m x 3.51 m |
| Ground Level | Kitchen | 6.98 m | 4.16 m | 6.98 m x 4.16 m |
| Ground Level | Living Room | 4.16 m | 3.62 m | 4.16 m x 3.62 m |
| Ground Level | Dining Room | 3.63 m | 3.4 m | 3.63 m x 3.4 m |
| Ground Level | Family Room | 4.95 m | 3.3 m | 4.95 m x 3.3 m |
| Ground Level | Laundry Room | 3.65 m | 1.66 m | 3.65 m x 1.66 m |
| Ground Level | Foyer | 3.65 m | 2.56 m | 3.65 m x 2.56 m |
https://www.realtor.ca/real-estate/28335183/62-wilce-drive-ajax-central-west-central-west
Interested?
Contact us for more information
Brian Kondo
Salesperson
1154 Kingston Road
Pickering, Ontario L1V 1B4














