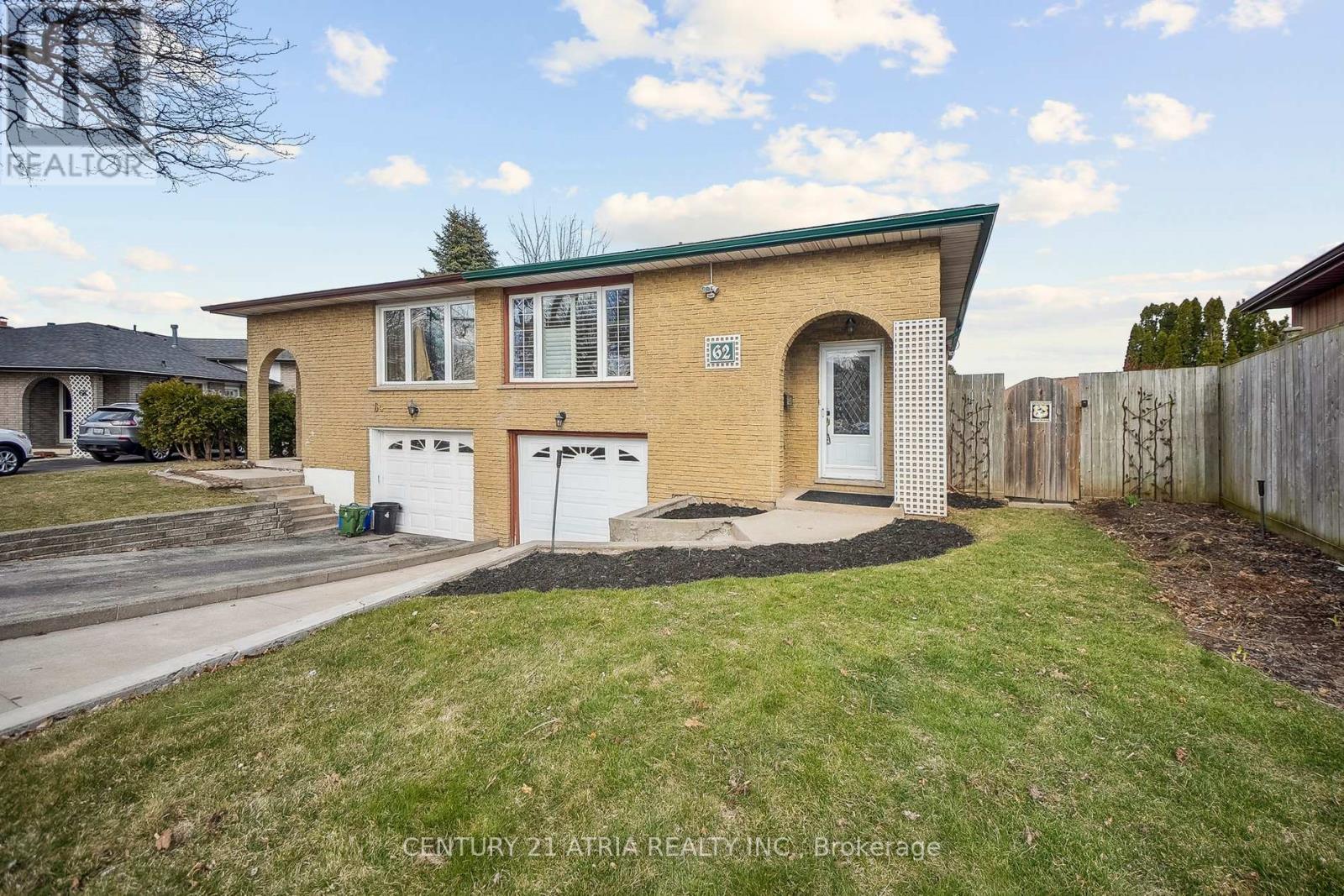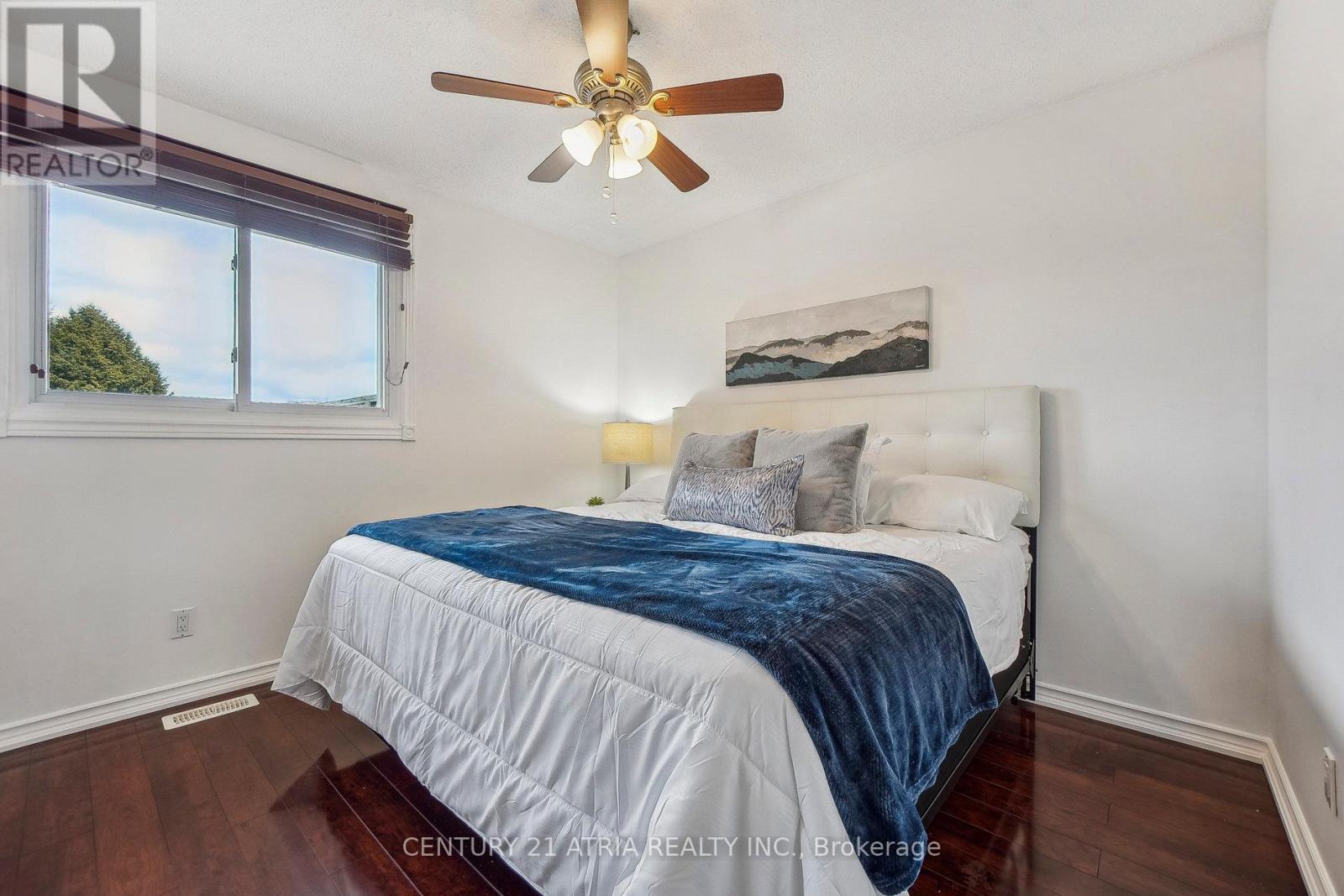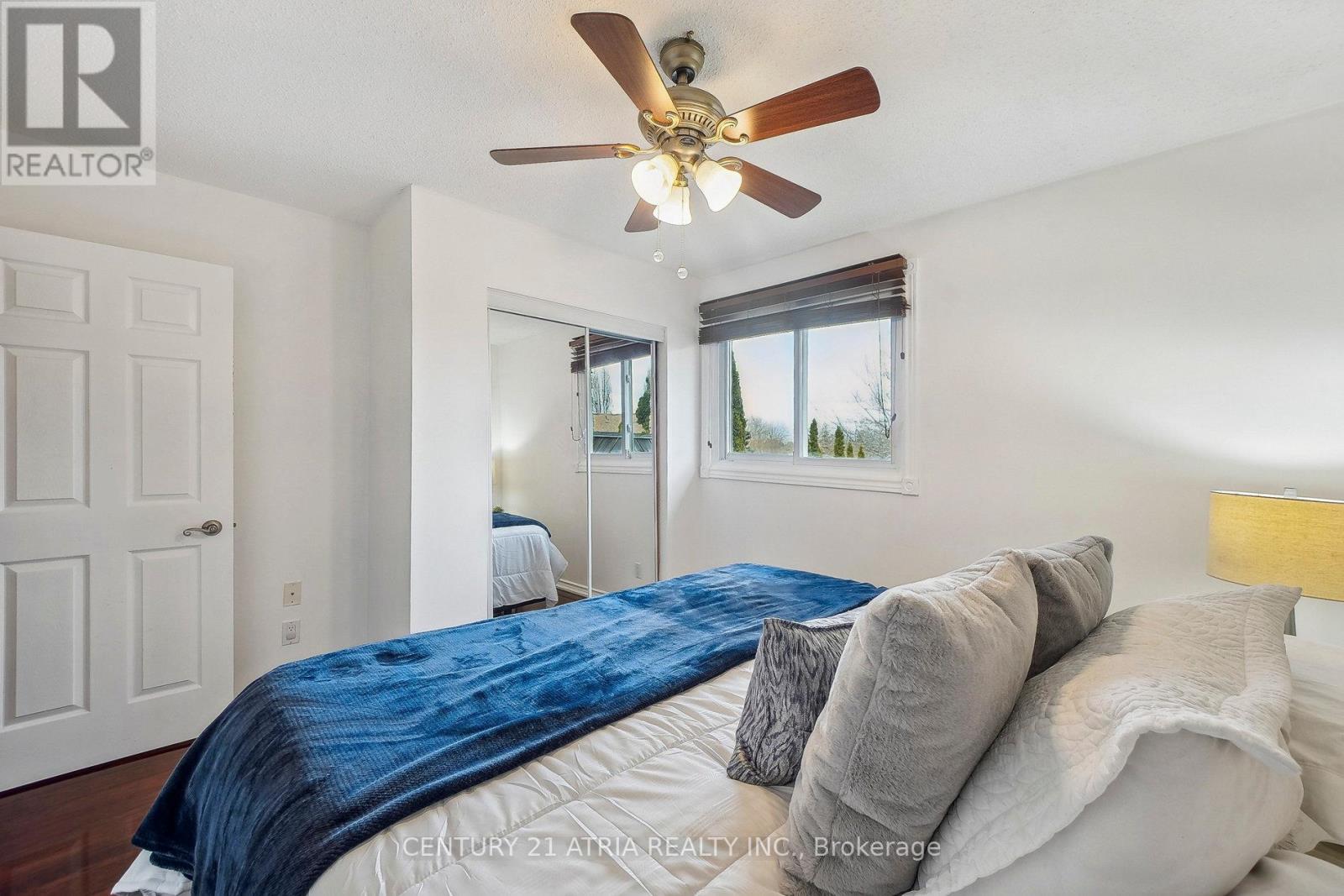62 Guildwood Drive Hamilton, Ontario L9C 6S4
$709,000
This lovely semi-detached bungalow is nestled in a highly sought-after West Mountain neighbourhood and is packed with features you'll love. Dive into summer fun with your very own in-ground pool and keep your lawn looking fresh with the built-in sprinkler system. The home has been freshly painted and boasts laminate flooring throughout. The main floor offers a bright and open layout with a spacious living and dining area, an eat-in kitchen, a primary bedroom with walk-out access to the backyard deck, two more cozy bedrooms, and a 4-piece bathroom. Downstairs, the finished basement is ready for entertaining with a large rec room, laundry room, garage access, and a rough-in for a second bathroom. The back yard is massive, fully fenced and perfect for relaxing or hosting BBQ's and Pool Parties. Conveniently located close to top-rated schools, parks, and with quick access to the Linc and Red Hill Parkway, getting around is a breeze. All that's left to do is move in and make it yours! (id:35762)
Property Details
| MLS® Number | X12077816 |
| Property Type | Single Family |
| Neigbourhood | Gurnett |
| Community Name | Gurnett |
| AmenitiesNearBy | Schools |
| Features | Irregular Lot Size |
| ParkingSpaceTotal | 3 |
| PoolType | Inground Pool |
| Structure | Deck, Shed |
Building
| BathroomTotal | 1 |
| BedroomsAboveGround | 3 |
| BedroomsBelowGround | 1 |
| BedroomsTotal | 4 |
| Appliances | Dishwasher, Dryer, Garage Door Opener, Microwave, Hood Fan, Stove, Washer, Refrigerator |
| ArchitecturalStyle | Raised Bungalow |
| BasementDevelopment | Finished |
| BasementFeatures | Separate Entrance |
| BasementType | N/a (finished) |
| ConstructionStyleAttachment | Semi-detached |
| CoolingType | Central Air Conditioning |
| ExteriorFinish | Brick |
| FlooringType | Laminate, Carpeted |
| FoundationType | Concrete |
| HeatingFuel | Natural Gas |
| HeatingType | Forced Air |
| StoriesTotal | 1 |
| SizeInterior | 1100 - 1500 Sqft |
| Type | House |
| UtilityWater | Municipal Water |
Parking
| Garage |
Land
| Acreage | No |
| LandAmenities | Schools |
| LandscapeFeatures | Lawn Sprinkler, Landscaped |
| Sewer | Sanitary Sewer |
| SizeDepth | 195 Ft ,10 In |
| SizeFrontage | 30 Ft ,8 In |
| SizeIrregular | 30.7 X 195.9 Ft |
| SizeTotalText | 30.7 X 195.9 Ft |
Rooms
| Level | Type | Length | Width | Dimensions |
|---|---|---|---|---|
| Main Level | Bedroom | 3.23 m | 3.58 m | 3.23 m x 3.58 m |
| Main Level | Bedroom 2 | 4.27 m | 3.2 m | 4.27 m x 3.2 m |
| Main Level | Bedroom 3 | 3.63 m | 2.23 m | 3.63 m x 2.23 m |
Utilities
| Cable | Installed |
| Sewer | Installed |
https://www.realtor.ca/real-estate/28156496/62-guildwood-drive-hamilton-gurnett-gurnett
Interested?
Contact us for more information
Dean Gibbons
Salesperson
501 Queen St W #200
Toronto, Ontario M5V 2B4



























