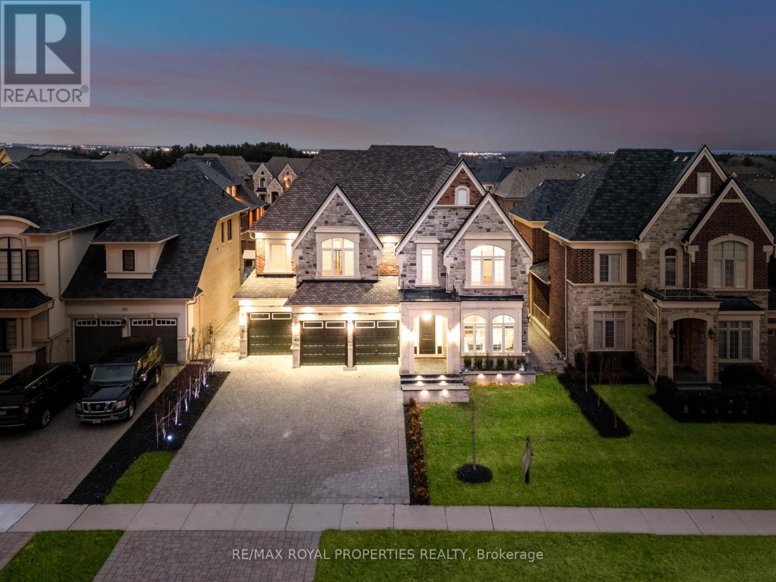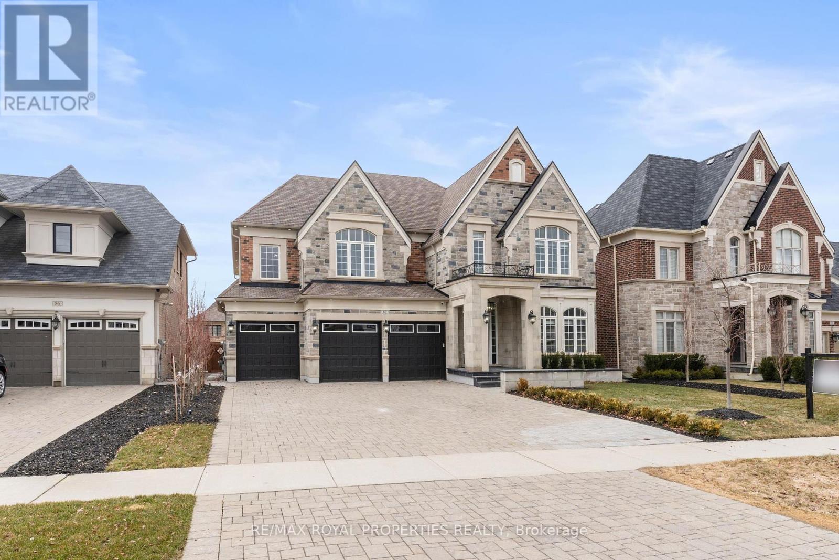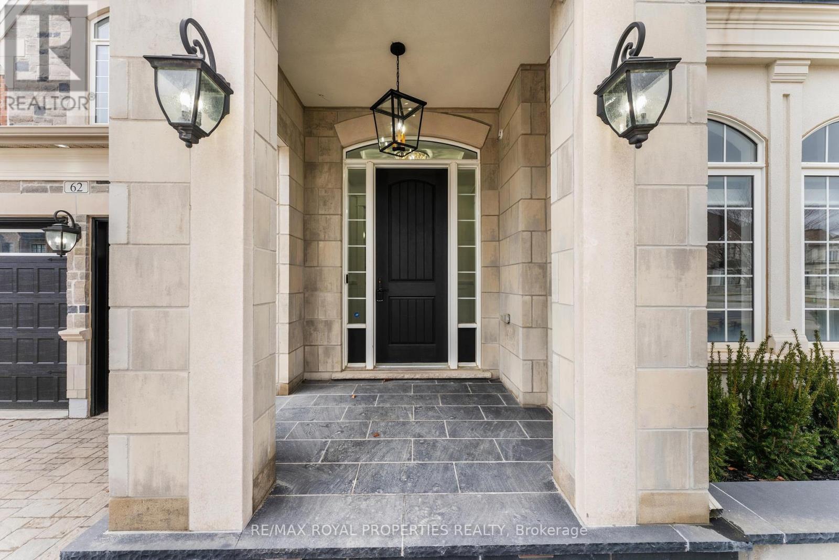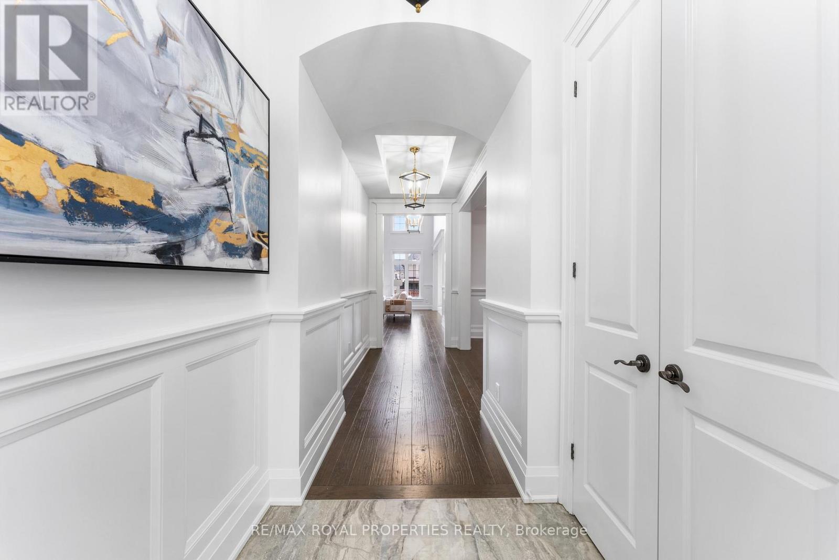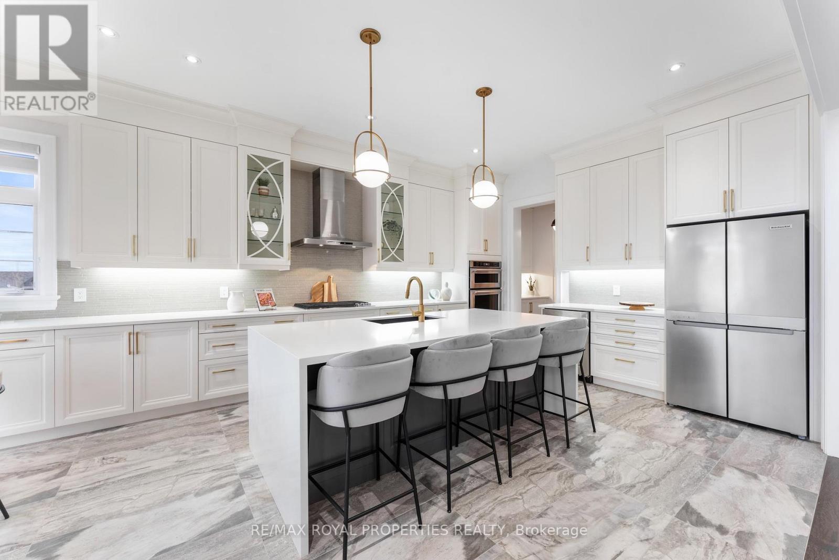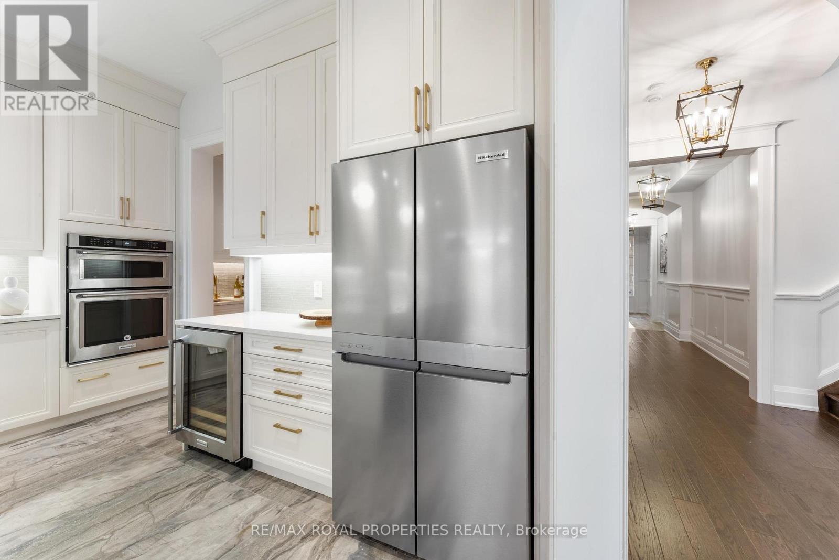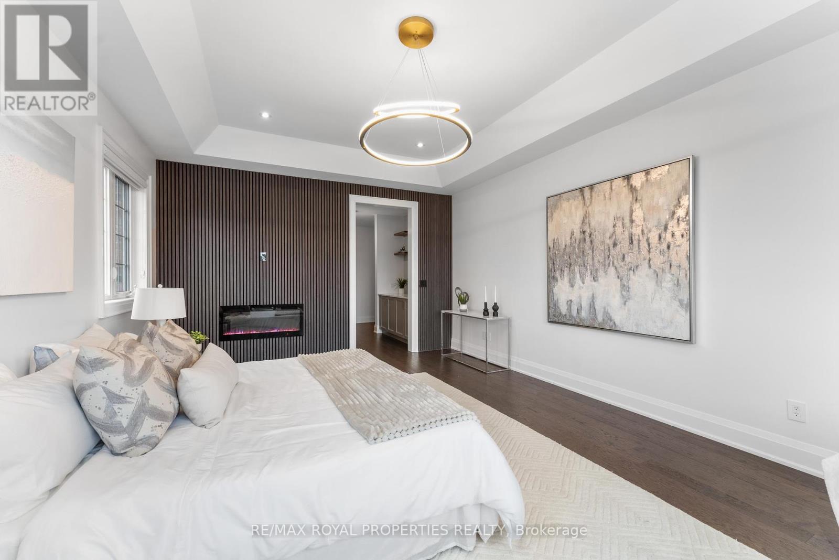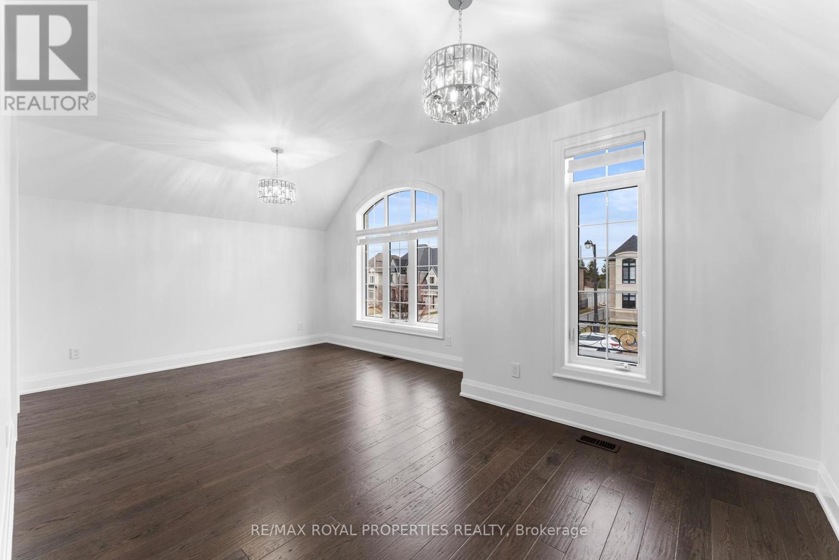62 Endless Circle Vaughan, Ontario L4H 4N6
$3,397,000
Introducing a stunning Sorbara residence in the coveted Copperwood Estates of Kleinburg. This luxurious 4-bed, 6-bath executive home blends sophisticated design on a 60ft x 185ft lot and is surrounded by lush greenspaces. Step inside to discover a wealth of premium upgrades, including elegant light fixtures, wainscoting and a grand 19-foot family room creates a perfect balance of comfort and elegance. The partially finished basement offers a cozy rec room, wet bar and bedroom ensuite with a separate walk-up entrance. The deep backyard provides limitless potential for creating your own outdoor sanctuary. This home delivers unrivaled luxury in one of the GTA's most prestigious communities. Your dream home awaits! EXTRAS: Located across from the prestigious Copper Creek Golf Club and nearby Humber Trail/Nashville Conservation Reserve. (id:35762)
Property Details
| MLS® Number | N12063566 |
| Property Type | Single Family |
| Community Name | Kleinburg |
| AmenitiesNearBy | Hospital |
| EquipmentType | Water Heater - Gas |
| Features | Cul-de-sac, Conservation/green Belt, Carpet Free |
| ParkingSpaceTotal | 9 |
| RentalEquipmentType | Water Heater - Gas |
Building
| BathroomTotal | 6 |
| BedroomsAboveGround | 4 |
| BedroomsBelowGround | 1 |
| BedroomsTotal | 5 |
| Age | 6 To 15 Years |
| Amenities | Fireplace(s) |
| Appliances | Garage Door Opener Remote(s), Oven - Built-in, Central Vacuum, Water Softener, All, Alarm System, Water Treatment |
| BasementFeatures | Separate Entrance, Walk-up |
| BasementType | N/a |
| ConstructionStyleAttachment | Detached |
| CoolingType | Central Air Conditioning |
| ExteriorFinish | Brick, Stone |
| FireProtection | Alarm System, Smoke Detectors |
| FireplacePresent | Yes |
| FlooringType | Hardwood, Tile, Vinyl |
| FoundationType | Concrete |
| HalfBathTotal | 1 |
| HeatingFuel | Natural Gas |
| HeatingType | Forced Air |
| StoriesTotal | 2 |
| SizeInterior | 5000 - 100000 Sqft |
| Type | House |
Parking
| Attached Garage | |
| Garage |
Land
| Acreage | No |
| FenceType | Fenced Yard |
| LandAmenities | Hospital |
| Sewer | Sanitary Sewer |
| SizeDepth | 185 Ft ,2 In |
| SizeFrontage | 59 Ft ,1 In |
| SizeIrregular | 59.1 X 185.2 Ft |
| SizeTotalText | 59.1 X 185.2 Ft |
| ZoningDescription | Single Residential |
Rooms
| Level | Type | Length | Width | Dimensions |
|---|---|---|---|---|
| Basement | Foyer | 5.31 m | 2.84 m | 5.31 m x 2.84 m |
| Basement | Recreational, Games Room | 8.1 m | 5.21 m | 8.1 m x 5.21 m |
| Basement | Bedroom | 2.77 m | 3.2 m | 2.77 m x 3.2 m |
| Main Level | Living Room | 3.66 m | 5.18 m | 3.66 m x 5.18 m |
| Main Level | Dining Room | 4.27 m | 5.18 m | 4.27 m x 5.18 m |
| Main Level | Kitchen | 4.27 m | 3.96 m | 4.27 m x 3.96 m |
| Main Level | Eating Area | 4.27 m | 3.96 m | 4.27 m x 3.96 m |
| Main Level | Great Room | 6.1 m | 6.93 m | 6.1 m x 6.93 m |
| Main Level | Den | 3.66 m | 7.01 m | 3.66 m x 7.01 m |
| Upper Level | Laundry Room | 1.83 m | 2.46 m | 1.83 m x 2.46 m |
| Upper Level | Primary Bedroom | 4.27 m | 6.1 m | 4.27 m x 6.1 m |
| Upper Level | Bedroom 2 | 3.66 m | 5.18 m | 3.66 m x 5.18 m |
| Upper Level | Bedroom 3 | 4.57 m | 4.72 m | 4.57 m x 4.72 m |
| Upper Level | Bedroom 4 | 6.15 m | 3.81 m | 6.15 m x 3.81 m |
Utilities
| Cable | Installed |
| Sewer | Installed |
https://www.realtor.ca/real-estate/28124350/62-endless-circle-vaughan-kleinburg-kleinburg
Interested?
Contact us for more information
Theleepan Sivabalasingam
Salesperson
1801 Harwood Ave N. Unit 5
Ajax, Ontario L1T 0K8

