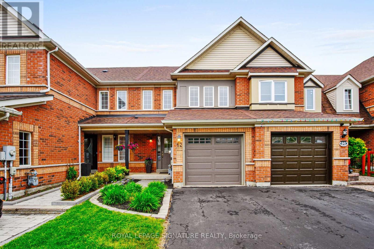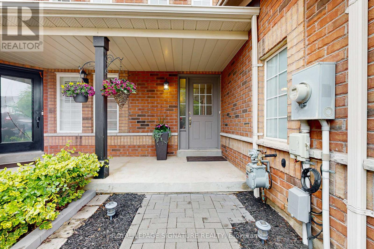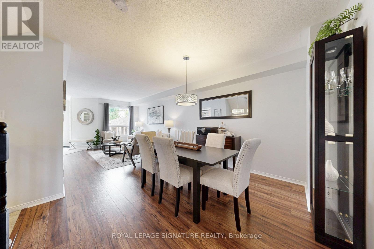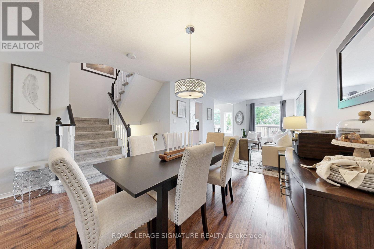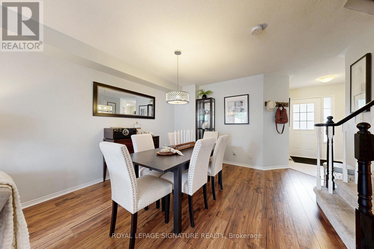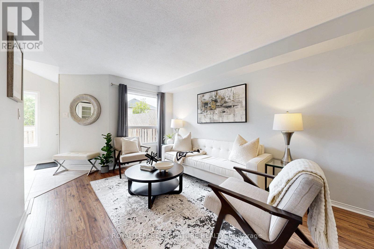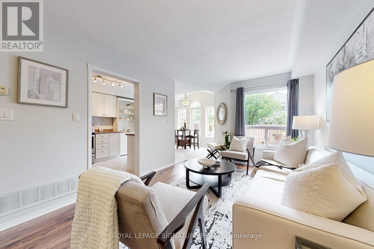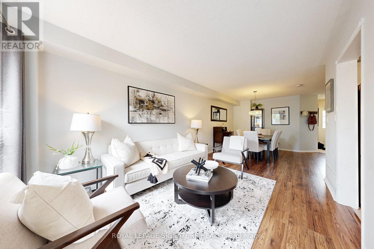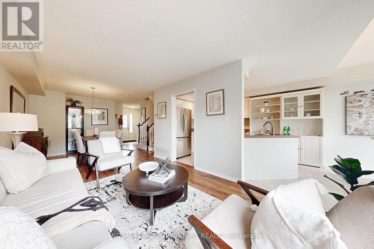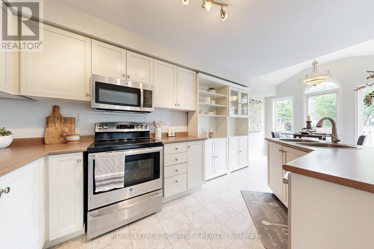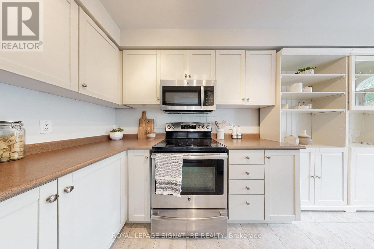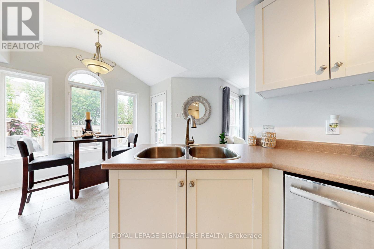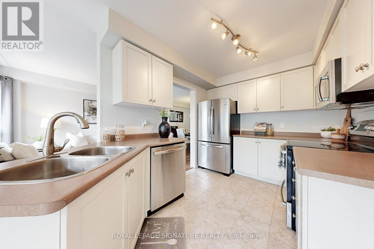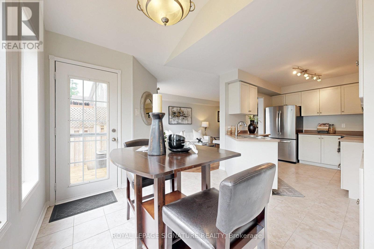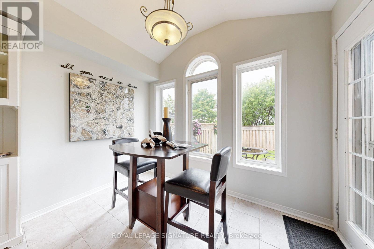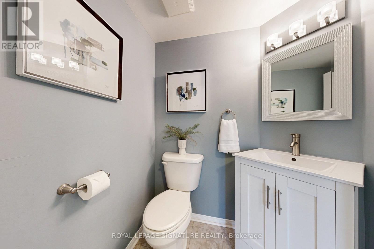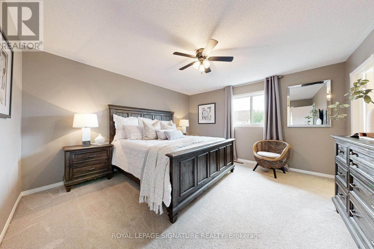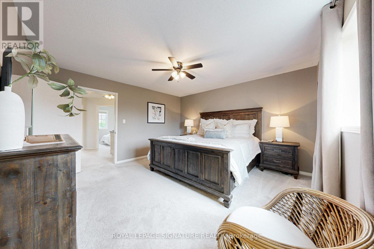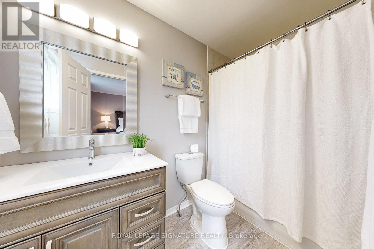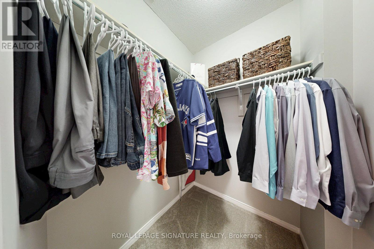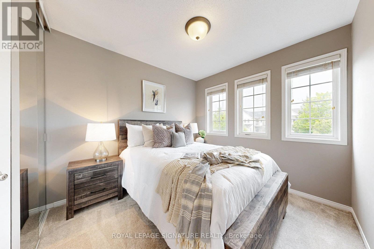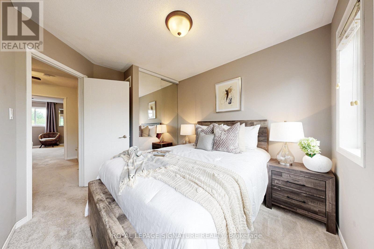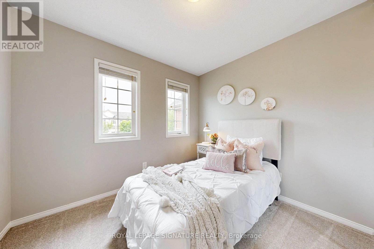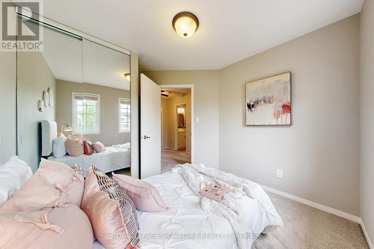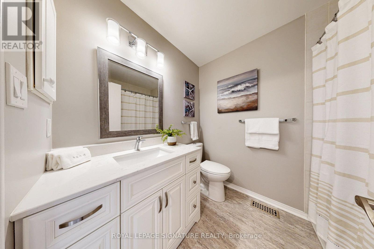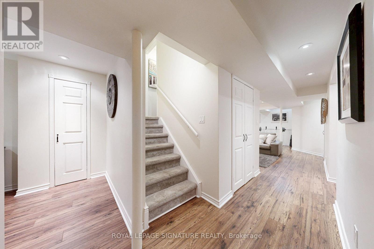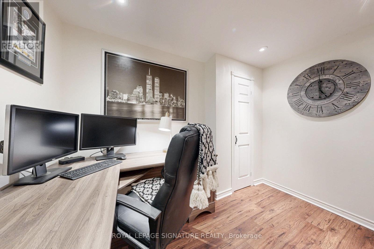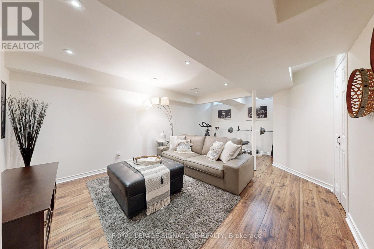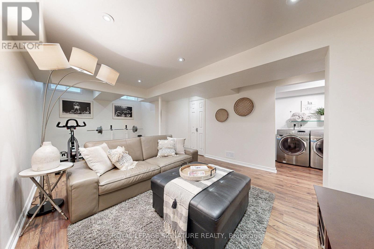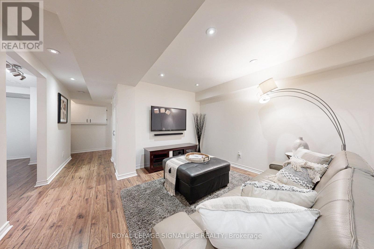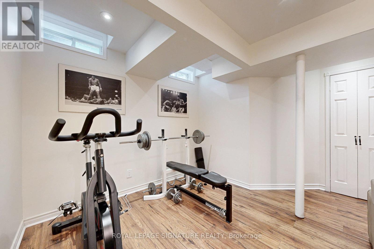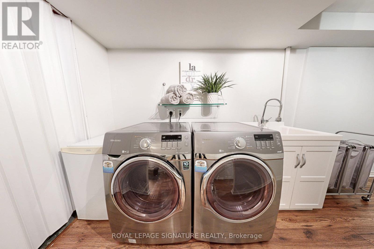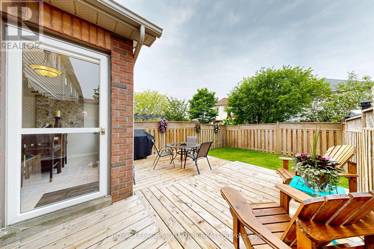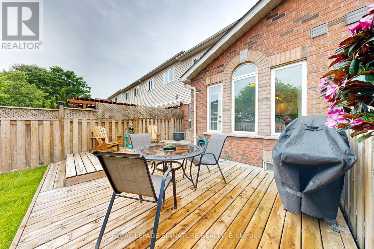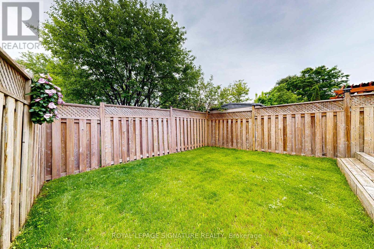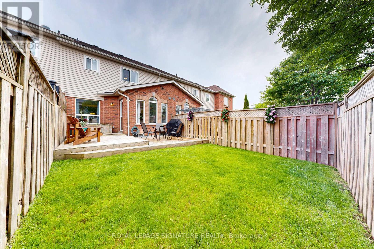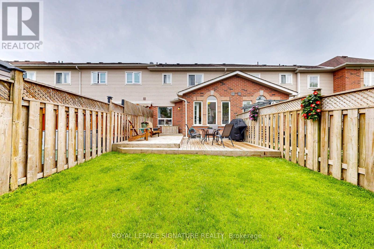62 Breakwater Drive Whitby, Ontario L1N 9N7
$769,900
Welcome to this rare opportunity in the sought after Whitby Shores community. This stunning townhome offers a blend of functionality, comfort and style. Step inside to find a front foyer that flows into the open concept dining area and living room, perfect for entertaining and relaxation. The kitchen opens up to the breakfast area where large windows invite natural light that shines through from the beautiful, well-maintained backyard, ideal for outdoor gatherings or a quiet retreat. This home boasts 3 bedrooms, 2.5 baths, providing ample space for family or guests. The finished basement offers a den, perfect for a home office and a versatile rec room that can serve as a secondary living room, play area or gym. Convenient location close to Lake Ontario, Portage Park, the beach, Whitby marina, walking trails, schools, Whitby GO station, 401 and much more. (id:35762)
Open House
This property has open houses!
2:00 pm
Ends at:4:00 pm
2:00 pm
Ends at:4:00 pm
Property Details
| MLS® Number | E12208691 |
| Property Type | Single Family |
| Community Name | Port Whitby |
| AmenitiesNearBy | Marina, Park, Public Transit, Schools |
| ParkingSpaceTotal | 3 |
| WaterFrontType | Waterfront |
Building
| BathroomTotal | 3 |
| BedroomsAboveGround | 3 |
| BedroomsBelowGround | 1 |
| BedroomsTotal | 4 |
| Appliances | Garage Door Opener Remote(s), Dishwasher, Dryer, Microwave, Range, Stove, Washer, Window Coverings, Refrigerator |
| BasementDevelopment | Finished |
| BasementType | N/a (finished) |
| ConstructionStyleAttachment | Attached |
| CoolingType | Central Air Conditioning |
| ExteriorFinish | Brick, Vinyl Siding |
| FlooringType | Laminate, Carpeted |
| FoundationType | Concrete |
| HalfBathTotal | 1 |
| HeatingFuel | Natural Gas |
| HeatingType | Forced Air |
| StoriesTotal | 2 |
| SizeInterior | 1100 - 1500 Sqft |
| Type | Row / Townhouse |
| UtilityWater | Municipal Water |
Parking
| Attached Garage | |
| Garage |
Land
| Acreage | No |
| LandAmenities | Marina, Park, Public Transit, Schools |
| Sewer | Sanitary Sewer |
| SizeDepth | 109 Ft ,10 In |
| SizeFrontage | 19 Ft ,8 In |
| SizeIrregular | 19.7 X 109.9 Ft |
| SizeTotalText | 19.7 X 109.9 Ft |
Rooms
| Level | Type | Length | Width | Dimensions |
|---|---|---|---|---|
| Second Level | Primary Bedroom | 4.3 m | 4.06 m | 4.3 m x 4.06 m |
| Second Level | Bedroom 2 | 3.47 m | 2.69 m | 3.47 m x 2.69 m |
| Second Level | Bedroom 3 | 3.09 m | 2.91 m | 3.09 m x 2.91 m |
| Basement | Laundry Room | 4.81 m | 1.68 m | 4.81 m x 1.68 m |
| Basement | Recreational, Games Room | 6.01 m | 3.76 m | 6.01 m x 3.76 m |
| Basement | Office | 5.27 m | 4.49 m | 5.27 m x 4.49 m |
| Ground Level | Kitchen | 6.25 m | 3.62 m | 6.25 m x 3.62 m |
| Ground Level | Eating Area | 6.25 m | 3.62 m | 6.25 m x 3.62 m |
| Ground Level | Living Room | 4.11 m | 3.09 m | 4.11 m x 3.09 m |
| Ground Level | Dining Room | 5.7 m | 3.69 m | 5.7 m x 3.69 m |
https://www.realtor.ca/real-estate/28443137/62-breakwater-drive-whitby-port-whitby-port-whitby
Interested?
Contact us for more information
Joachim Ng
Salesperson
8 Sampson Mews Suite 201 The Shops At Don Mills
Toronto, Ontario M3C 0H5

