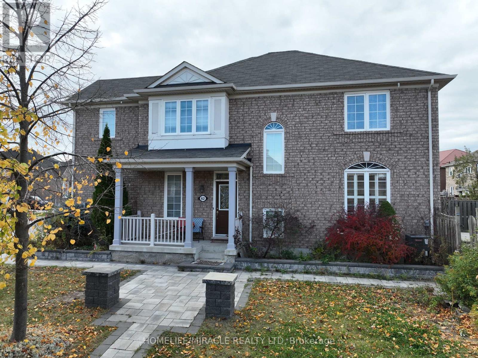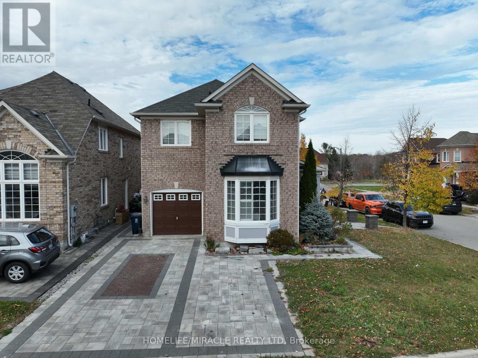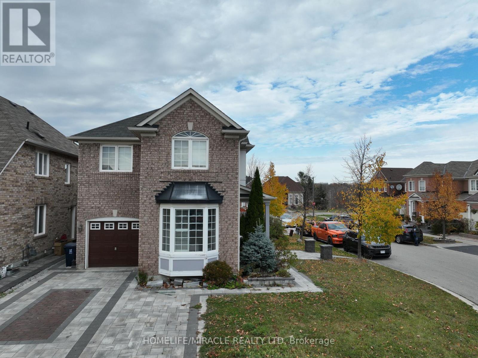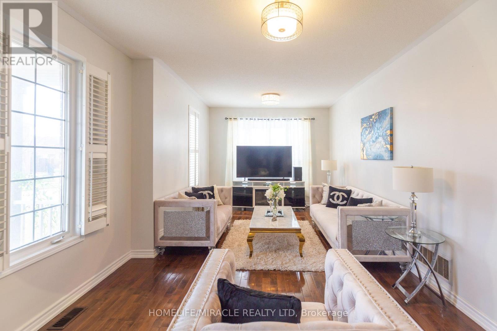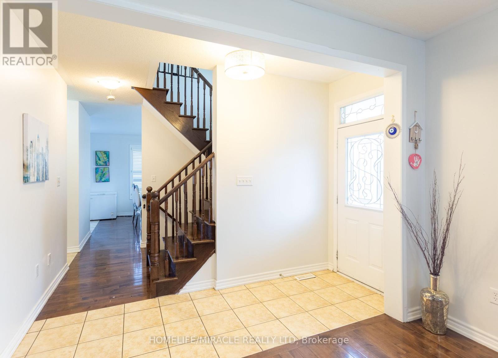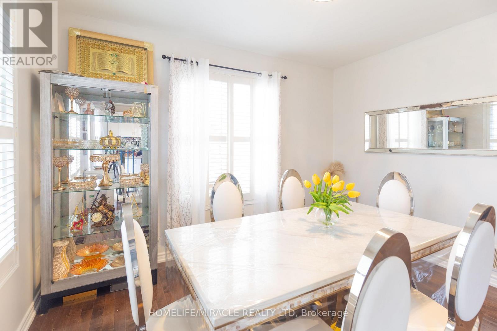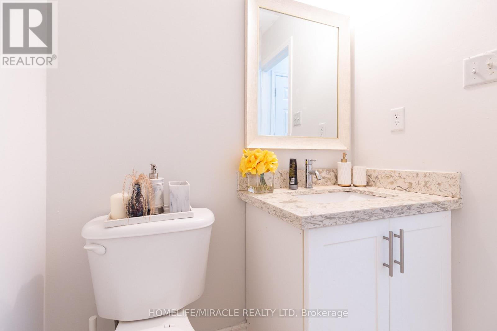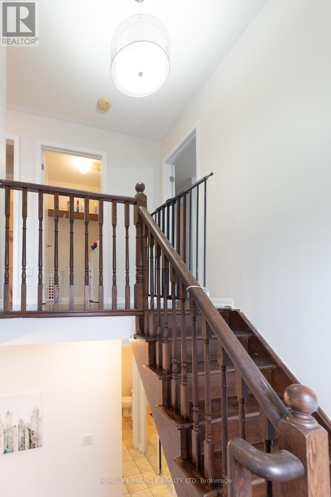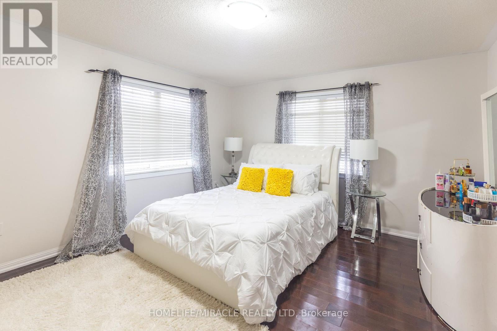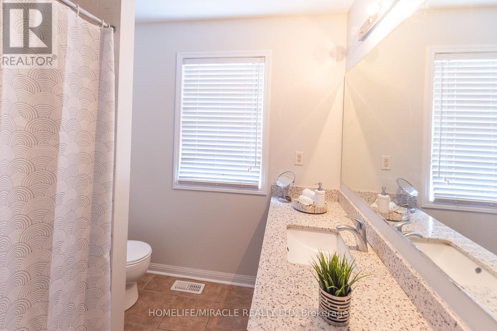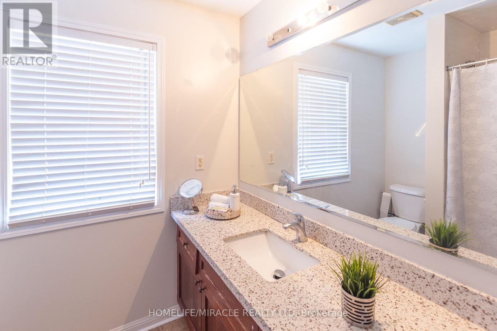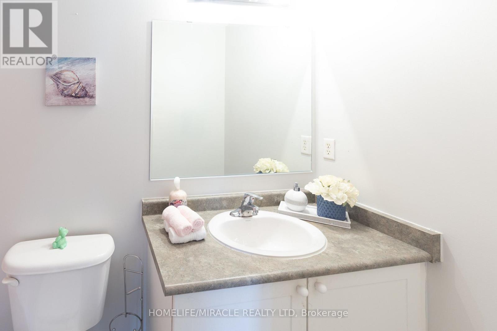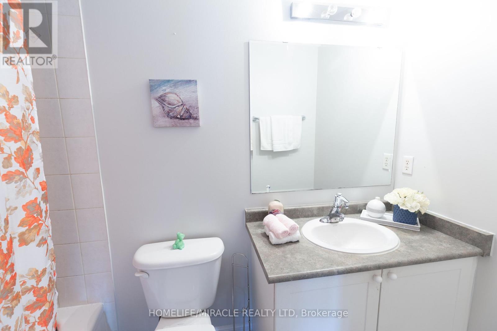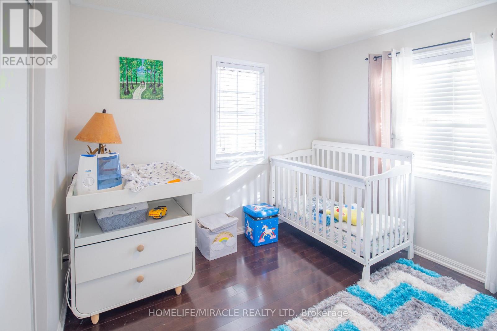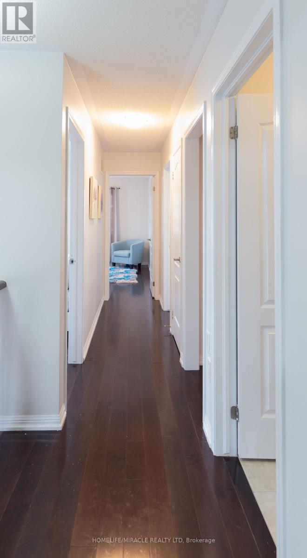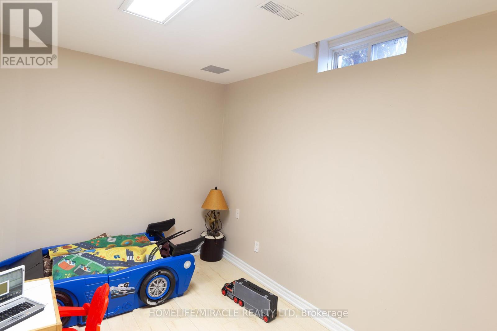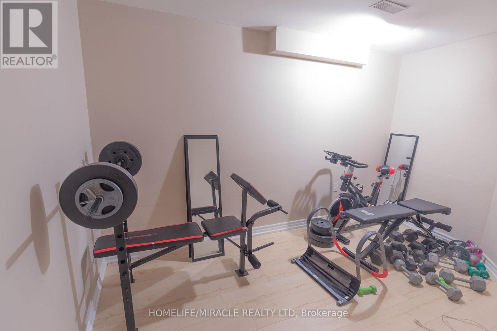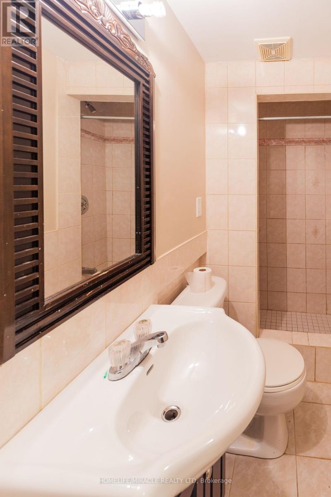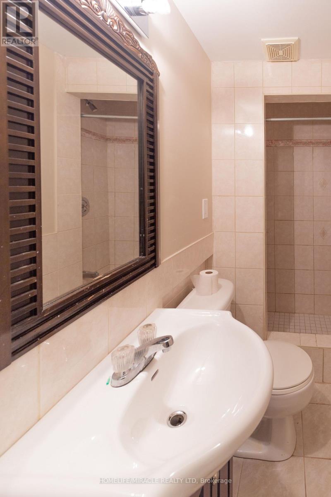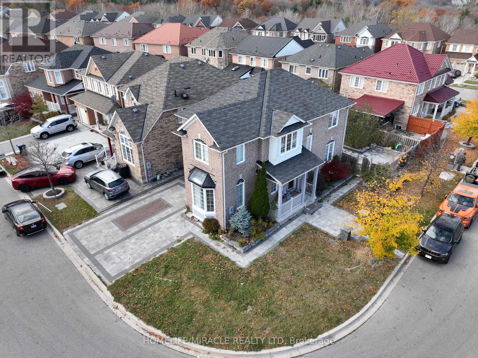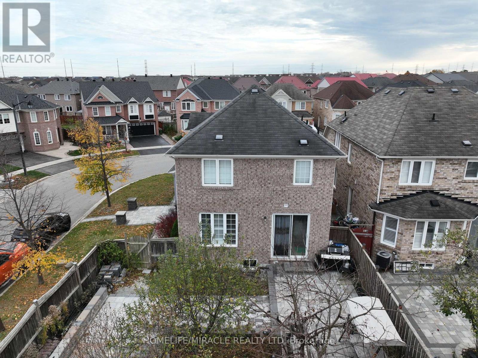245 West Beaver Creek Rd #9B
(289)317-1288
62 Antelope Drive Toronto, Ontario M1B 6K5
6 Bedroom
4 Bathroom
1500 - 2000 sqft
Central Air Conditioning
Forced Air
$1,175,000
This Gem Of A Home Nestled In A Sought-After Neighbourhood In Rouge Park! This Home Boasts A Renovated Kitchen, Updated Bathrooms, Modern Light Fixtures, Hardwood Floors, California Shutters & Finished Basement. Close To Many Amenities Including Highly Ranked Schools, Highways, Metro Toronto Zoo, University Of Toronto, Centennial College And Much More.. It is buyer or buyer agent responsibility to verify all the measurements. (id:35762)
Property Details
| MLS® Number | E12172113 |
| Property Type | Single Family |
| Neigbourhood | Scarborough |
| Community Name | Rouge E11 |
| EquipmentType | Water Heater |
| ParkingSpaceTotal | 3 |
| RentalEquipmentType | Water Heater |
Building
| BathroomTotal | 4 |
| BedroomsAboveGround | 4 |
| BedroomsBelowGround | 2 |
| BedroomsTotal | 6 |
| Age | 16 To 30 Years |
| Appliances | Dishwasher, Dryer, Stove, Washer, Refrigerator |
| BasementDevelopment | Finished |
| BasementType | N/a (finished) |
| ConstructionStyleAttachment | Detached |
| CoolingType | Central Air Conditioning |
| ExteriorFinish | Brick |
| FoundationType | Concrete |
| HalfBathTotal | 1 |
| HeatingFuel | Natural Gas |
| HeatingType | Forced Air |
| StoriesTotal | 2 |
| SizeInterior | 1500 - 2000 Sqft |
| Type | House |
| UtilityWater | Municipal Water |
Parking
| Attached Garage | |
| Garage |
Land
| Acreage | No |
| FenceType | Fenced Yard |
| Sewer | Sanitary Sewer |
| SizeDepth | 81 Ft ,2 In |
| SizeFrontage | 41 Ft |
| SizeIrregular | 41 X 81.2 Ft |
| SizeTotalText | 41 X 81.2 Ft|under 1/2 Acre |
Rooms
| Level | Type | Length | Width | Dimensions |
|---|---|---|---|---|
| Second Level | Bedroom | 3.6 m | 2.4 m | 3.6 m x 2.4 m |
| Second Level | Bedroom 2 | 3 m | 2.1 m | 3 m x 2.1 m |
| Second Level | Bedroom 3 | 2.9 m | 2.1 m | 2.9 m x 2.1 m |
| Second Level | Bedroom 4 | 2.75 m | 2.1 m | 2.75 m x 2.1 m |
| Basement | Bedroom | 2 m | 1.9 m | 2 m x 1.9 m |
| Basement | Bedroom | 2 m | 1.9 m | 2 m x 1.9 m |
| Main Level | Family Room | 3.9 m | 3 m | 3.9 m x 3 m |
| Main Level | Living Room | 2.8 m | 2.1 m | 2.8 m x 2.1 m |
| Main Level | Kitchen | 2.9 m | 2.1 m | 2.9 m x 2.1 m |
| Main Level | Eating Area | 2.9 m | 2.1 m | 2.9 m x 2.1 m |
Utilities
| Cable | Installed |
| Electricity | Installed |
| Sewer | Installed |
https://www.realtor.ca/real-estate/28364183/62-antelope-drive-toronto-rouge-rouge-e11
Interested?
Contact us for more information
Najmi Muhammad
Salesperson
Homelife/miracle Realty Ltd
22 Slan Avenue
Toronto, Ontario M1G 3B2
22 Slan Avenue
Toronto, Ontario M1G 3B2

