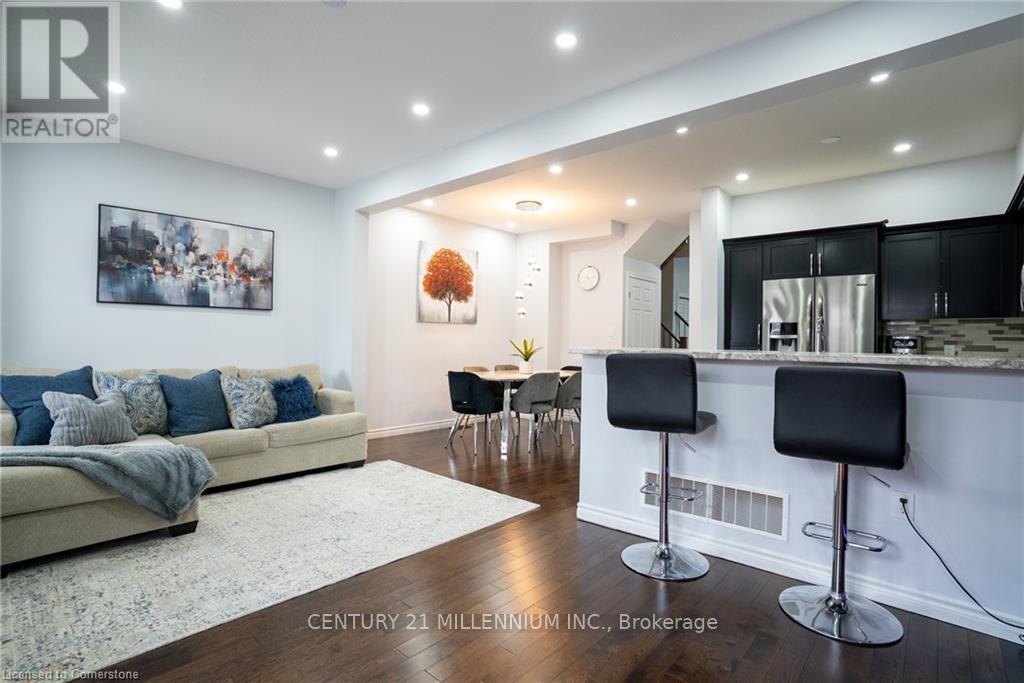62 - 9 Hampton Brook Way Hamilton, Ontario L0R 1W0
$723,800Maintenance, Parcel of Tied Land
$89.97 Monthly
Maintenance, Parcel of Tied Land
$89.97 MonthlyYour wait is over! Immaculate and Affordable 3 Bedroom Freehold Townhouse In A Sought-After area of Mount Hope. When you enter you are comforted by the warmth and natural lighting and the modern paint colours. The Kitchen is amazing and offers Stainless Steel Appliances and overlooking the Grand and cozy Living Room. The Large Primary Bedroom is a dream with its own 4 piece ensuite and Walk-In Closet. There are two additional large rooms upstairs and also a 2nd floor Laundry for your convenience. The unspoiled basement is awaiting your touches. This home boasts over 1550 square feet of living space which makes it perfect for any family. Conveniently located Close to all amenities - Highway Access, Shopping, Schools, Golf, Restaurants & Walking Distance To Park. This Home is True Pride of Ownership. It's a Show Stopper & Shows 10+. EXTRAS: Hardwood Floors, Walk-out to Yard with a Gazebo, Pot Lights Throughout, Entrance to House from Garage, Double Sink, Wood Staircase With Wrought Iron Spindles, Upper Level Laundry, Smart Thermostat. (id:35762)
Property Details
| MLS® Number | X12061864 |
| Property Type | Single Family |
| Community Name | Mount Hope |
| AmenitiesNearBy | Place Of Worship, Public Transit, Schools |
| CommunityFeatures | School Bus |
| ParkingSpaceTotal | 2 |
Building
| BathroomTotal | 3 |
| BedroomsAboveGround | 3 |
| BedroomsTotal | 3 |
| Age | 6 To 15 Years |
| Appliances | Garage Door Opener Remote(s), Water Heater, Blinds, Dryer, Garage Door Opener, Range, Stove, Washer, Window Coverings, Refrigerator |
| BasementType | Full |
| ConstructionStyleAttachment | Attached |
| CoolingType | Central Air Conditioning |
| ExteriorFinish | Brick |
| FlooringType | Hardwood, Ceramic, Carpeted, Laminate, Concrete |
| FoundationType | Poured Concrete |
| HalfBathTotal | 1 |
| HeatingFuel | Natural Gas |
| HeatingType | Forced Air |
| StoriesTotal | 2 |
| SizeInterior | 1500 - 2000 Sqft |
| Type | Row / Townhouse |
| UtilityWater | Municipal Water |
Parking
| Garage |
Land
| Acreage | No |
| LandAmenities | Place Of Worship, Public Transit, Schools |
| Sewer | Sanitary Sewer |
| SizeDepth | 87 Ft ,3 In |
| SizeFrontage | 19 Ft ,8 In |
| SizeIrregular | 19.7 X 87.3 Ft |
| SizeTotalText | 19.7 X 87.3 Ft |
| ZoningDescription | Rm3-215 |
Rooms
| Level | Type | Length | Width | Dimensions |
|---|---|---|---|---|
| Second Level | Bathroom | Measurements not available | ||
| Second Level | Primary Bedroom | 4.6 m | 3.63 m | 4.6 m x 3.63 m |
| Second Level | Bedroom 2 | 4.43 m | 2.76 m | 4.43 m x 2.76 m |
| Second Level | Bedroom 3 | 2.89 m | 3.4 m | 2.89 m x 3.4 m |
| Basement | Bedroom | 2.51 m | 6.25 m | 2.51 m x 6.25 m |
| Basement | Other | Measurements not available | ||
| Main Level | Living Room | 5.75 m | 3.35 m | 5.75 m x 3.35 m |
| Main Level | Dining Room | 3.25 m | 3.04 m | 3.25 m x 3.04 m |
| Main Level | Kitchen | 3.11 m | 2.77 m | 3.11 m x 2.77 m |
| Main Level | Foyer | 3.38 m | 1.57 m | 3.38 m x 1.57 m |
| Upper Level | Laundry Room | Measurements not available |
https://www.realtor.ca/real-estate/28120420/62-9-hampton-brook-way-hamilton-mount-hope-mount-hope
Interested?
Contact us for more information
Calvin Douglas
Broker
181a Queen St E
Brampton, Ontario L6W 2B3




































