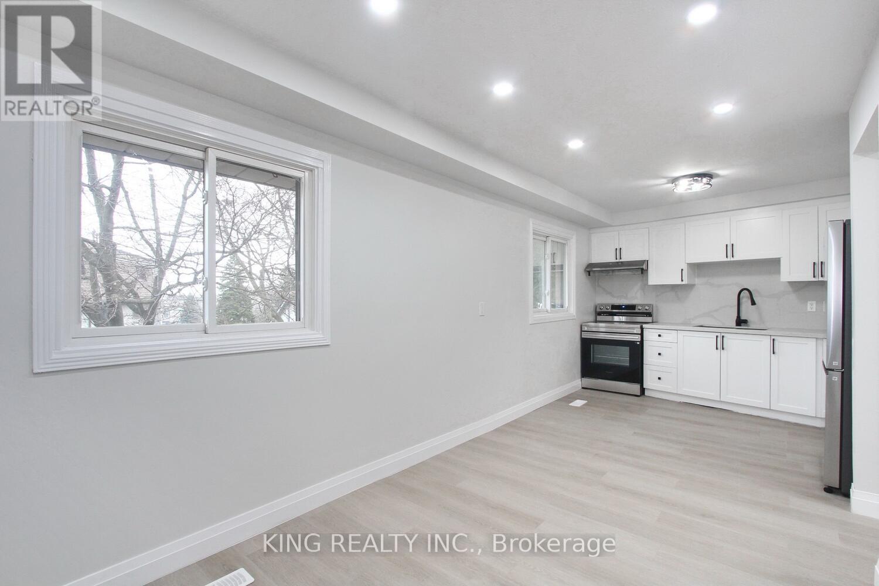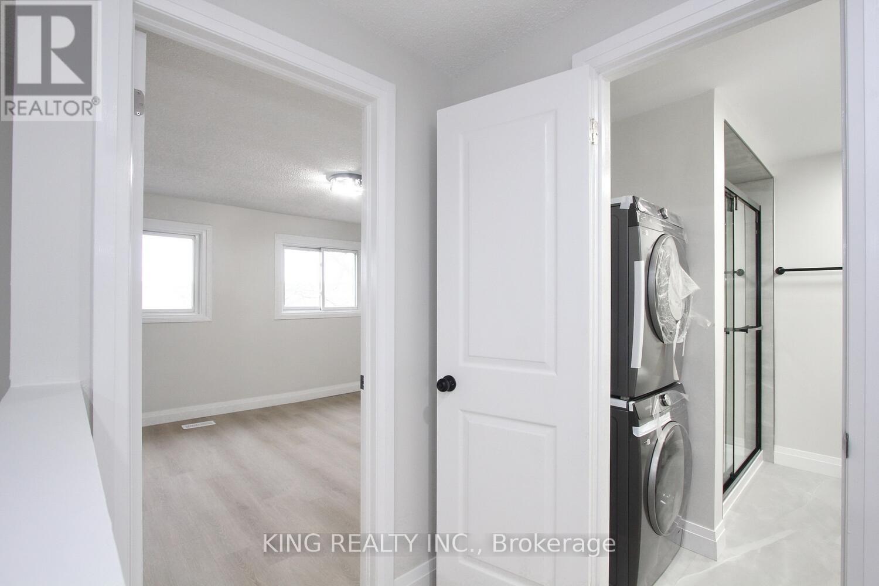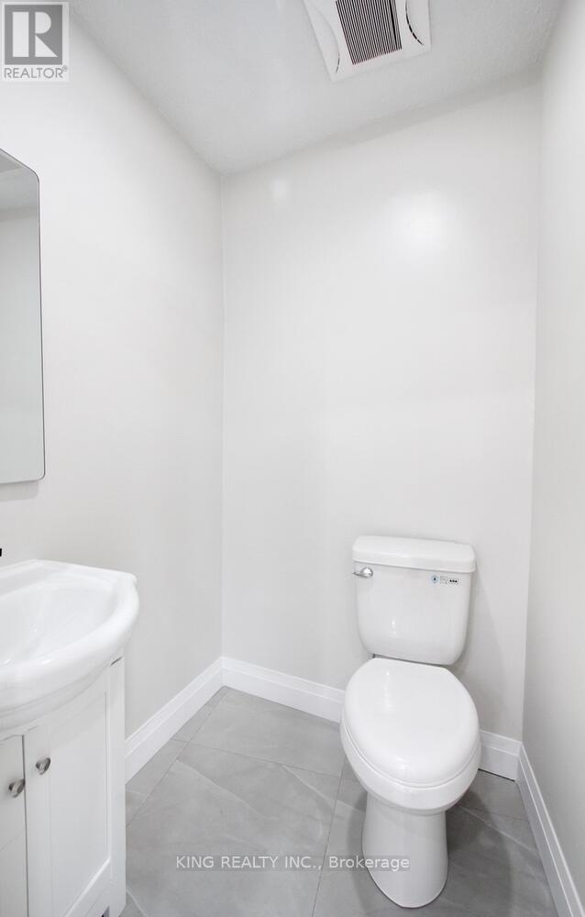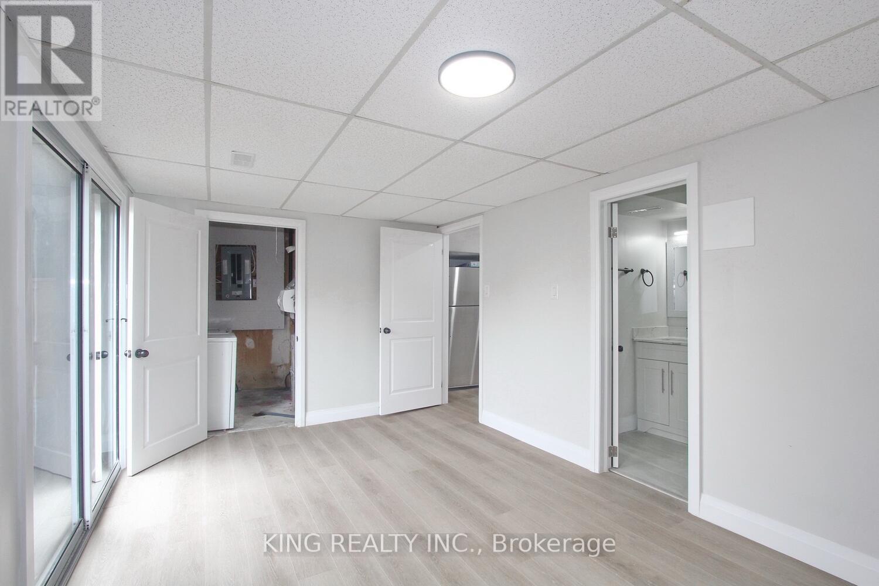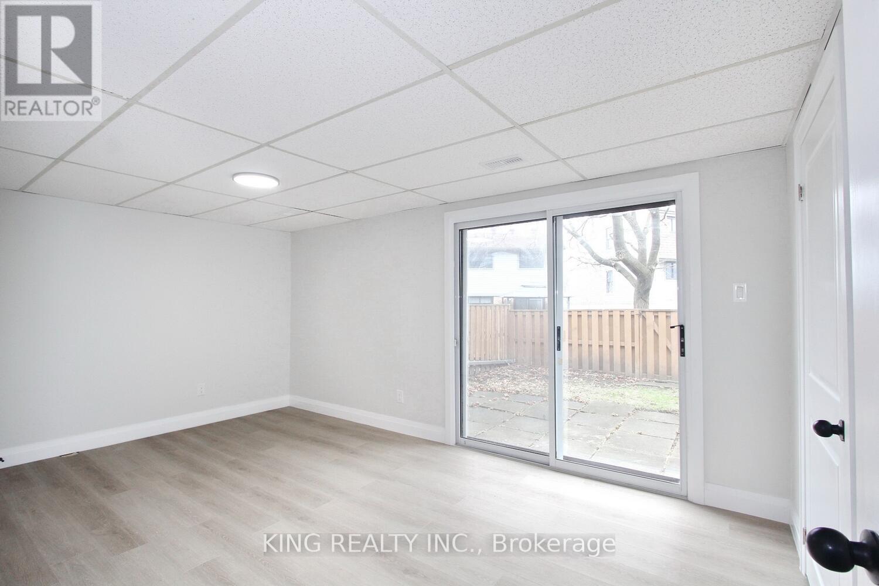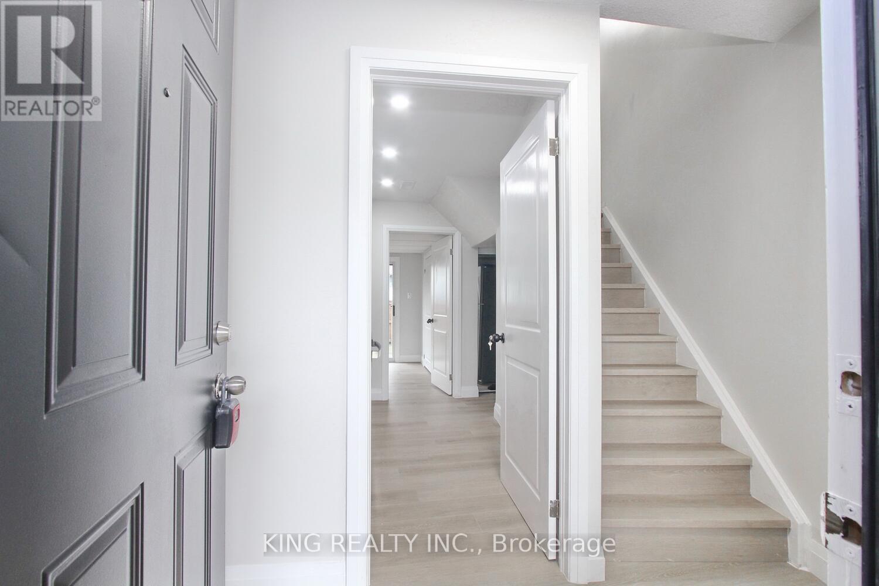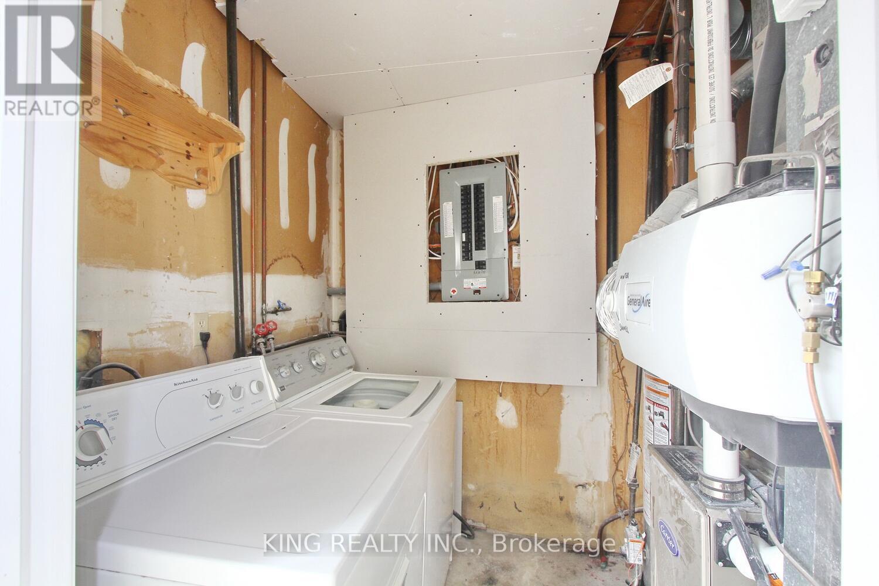62 - 62 Ashton Crescent E Brampton, Ontario L6S 3J9
$699,999Maintenance, Water, Common Area Maintenance, Parking, Insurance
$609 Monthly
Maintenance, Water, Common Area Maintenance, Parking, Insurance
$609 MonthlyAbsolutely Gorgeous 3+1 Bedroom Townhouse Fully Renovated in Hart off Brampton Featuring An Open Concept Main Level, Basement with Full Kitchen ,full washroom ,Laundry and walk in Closet Bright Living & Dining Rooms With Large Windows Bringing In A Lot Of Natural Light, Upgraded Spacious Kitchen With New Cabinets, Quartz Backsplash Brand New S/S Appliances, Pot lights Laminate Flooring Throughout Entire House, Carpet Free, Spacious 3 Bedrooms With Upgraded Doors & Closets, Finished Basement Comes With An Open Concept Rec Room ,That Has A Walkout To Private Backyard, , The Complex Offers An Outdoor Pool, Visitor Parking, A Community/Meeting Room, Perfect Home For First Time Buyers. and Investors as well Move In Ready, Walking Distance To Shopping Mall, Schools, Bus Stops And Just Mins Away To Hwy 410 And Brampton Hospital, Don't Miss This Amazing Opportunity, Must See!!!!!!!Brokerage Remarks (id:35762)
Property Details
| MLS® Number | W12107673 |
| Property Type | Single Family |
| Community Name | Central Park |
| CommunityFeatures | Pet Restrictions |
| Features | In Suite Laundry |
| ParkingSpaceTotal | 3 |
Building
| BathroomTotal | 3 |
| BedroomsAboveGround | 3 |
| BedroomsBelowGround | 1 |
| BedroomsTotal | 4 |
| Age | 31 To 50 Years |
| Appliances | Water Heater, Dryer, Two Stoves, Washer, Two Refrigerators |
| BasementDevelopment | Finished |
| BasementFeatures | Walk Out |
| BasementType | N/a (finished) |
| CoolingType | Central Air Conditioning |
| ExteriorFinish | Shingles, Vinyl Siding |
| FlooringType | Laminate, Porcelain Tile |
| HalfBathTotal | 2 |
| HeatingFuel | Natural Gas |
| HeatingType | Forced Air |
| StoriesTotal | 3 |
| SizeInterior | 1200 - 1399 Sqft |
| Type | Row / Townhouse |
Parking
| Garage |
Land
| Acreage | No |
Rooms
| Level | Type | Length | Width | Dimensions |
|---|---|---|---|---|
| Second Level | Family Room | 4.95 m | 3.51 m | 4.95 m x 3.51 m |
| Second Level | Living Room | 4.06 m | 2.78 m | 4.06 m x 2.78 m |
| Second Level | Kitchen | 3.8 m | 2.5 m | 3.8 m x 2.5 m |
| Second Level | Eating Area | 1.85 m | 2.5 m | 1.85 m x 2.5 m |
| Third Level | Primary Bedroom | 4.25 m | 3.45 m | 4.25 m x 3.45 m |
| Third Level | Bedroom 2 | 3.1 m | 2.38 m | 3.1 m x 2.38 m |
| Third Level | Bedroom 3 | 2.98 m | 2.38 m | 2.98 m x 2.38 m |
| Third Level | Bathroom | 2.15 m | 1.15 m | 2.15 m x 1.15 m |
| Ground Level | Foyer | 1.85 m | 1 m | 1.85 m x 1 m |
| Ground Level | Kitchen | 2.1 m | 1.1 m | 2.1 m x 1.1 m |
| Ground Level | Recreational, Games Room | 4.68 m | 2.83 m | 4.68 m x 2.83 m |
| Ground Level | Bathroom | 1.2 m | 1 m | 1.2 m x 1 m |
| Ground Level | Laundry Room | 2 m | 1.1 m | 2 m x 1.1 m |
Interested?
Contact us for more information
Manmohan Arora
Broker
59 First Gulf Blvd #2
Brampton, Ontario L6W 4T8
Manveer Singh Arora
Salesperson
59 First Gulf Blvd #2
Brampton, Ontario L6W 4T8





