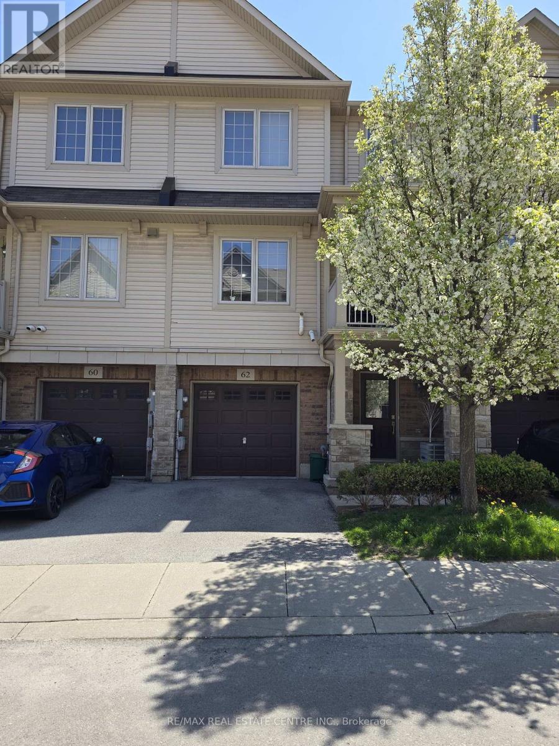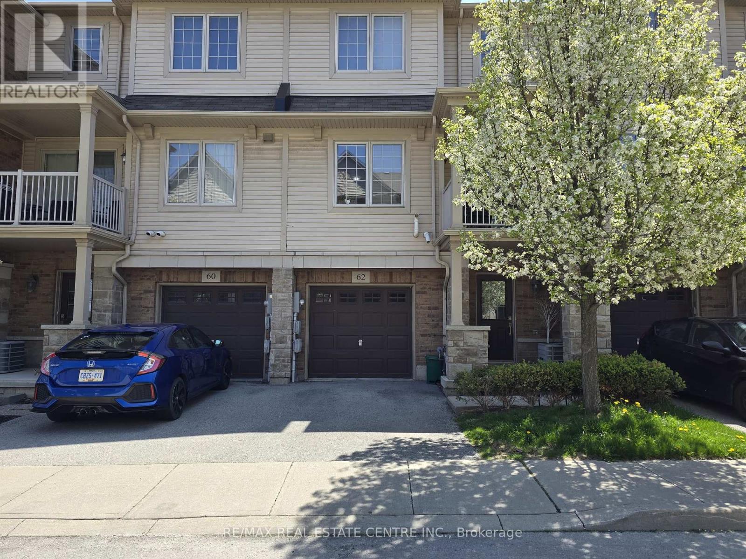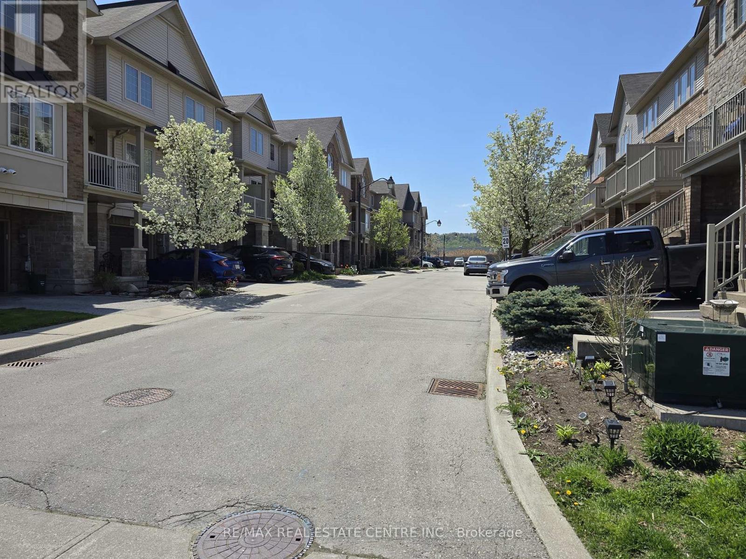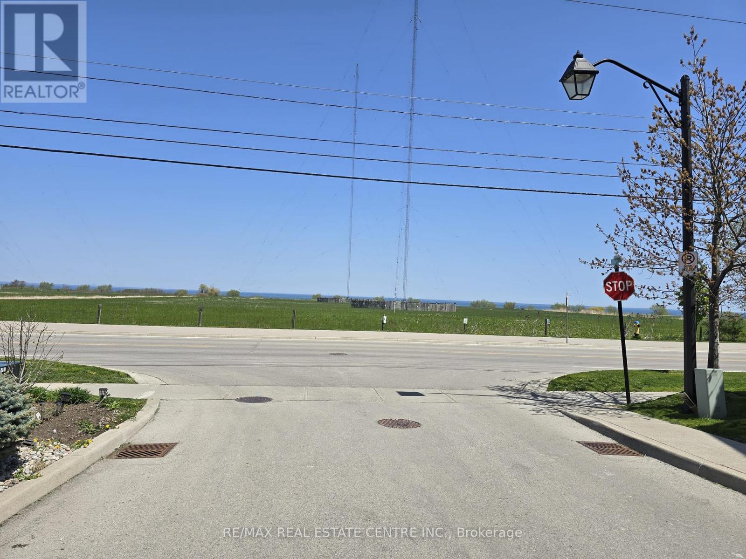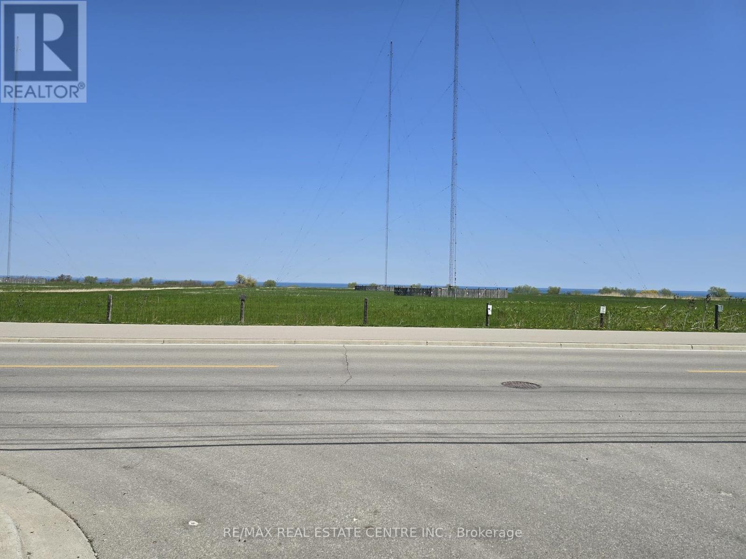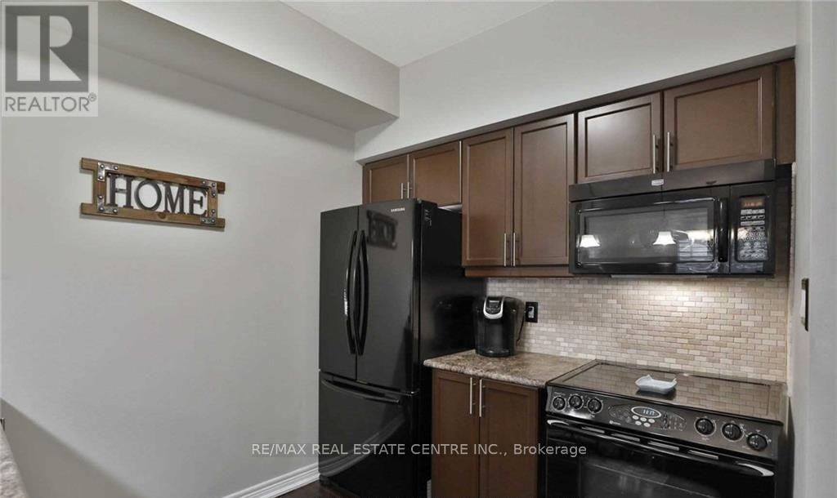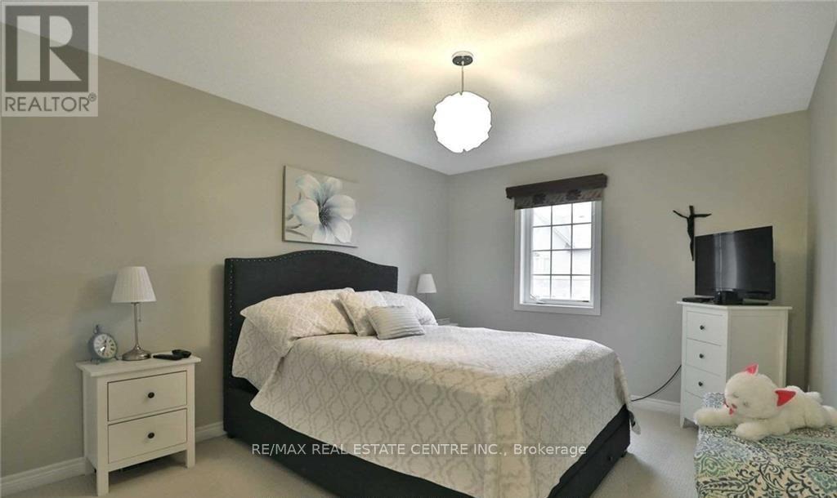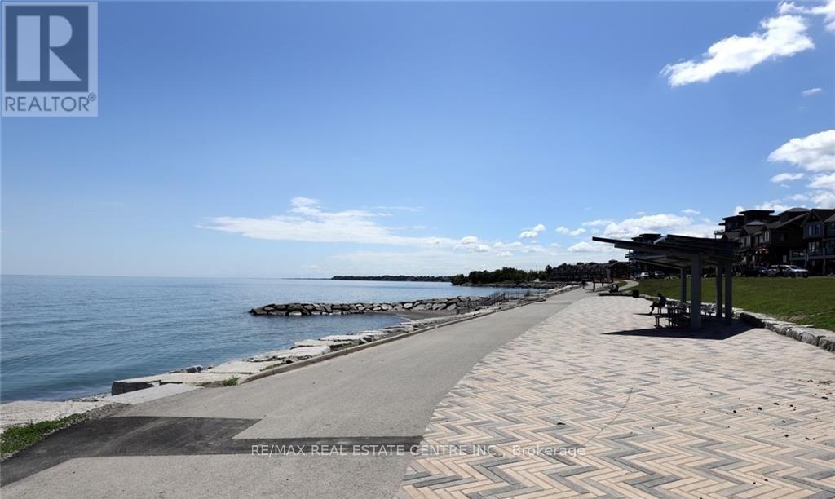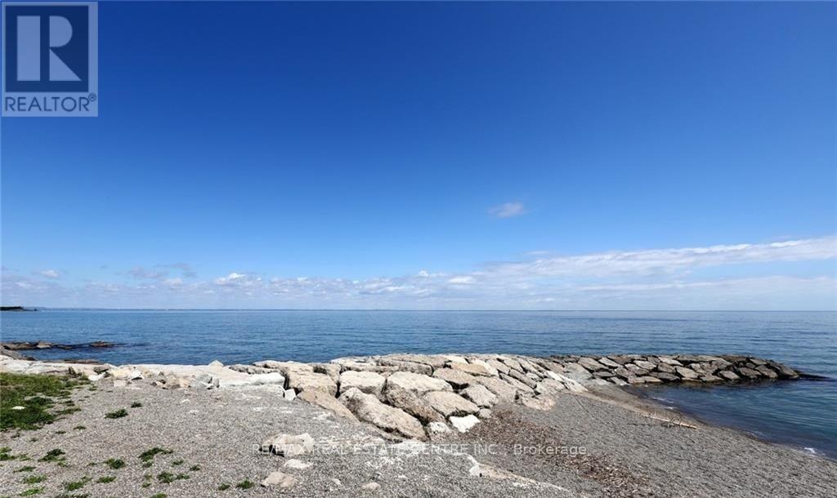62 - 541 Winston Road Grimsby, Ontario L3M 0C5
$599,900Maintenance, Parcel of Tied Land
$105 Monthly
Maintenance, Parcel of Tied Land
$105 MonthlyGorgeous Freehold townhouse in a fabulous Grimsby Beach Area of Grimsby. Just a heartBeat to Grimsby on the lake, Grimsby Public Beach, Shopping Arcade, Beachside Restaurants, and much more. It's just like living on a waterfront and enjoying all the perks of it without breaking your wallet. 2 Mins drive to Casablanca Waterfront Park/Beach. Walk to Tim Hortons. Couple of mins drive to QEW. 5 mins drive to Metro, Costco, and numerous restaurants. 5 Mins to Bruce Trail. 8 Mins to Downtown Grimsby. steps to from the lake. Wow What a great Location. Talking about the home, living here itself is not less than a treat. Enjoy morning coffee or evening tea on your balcony with unobstructed views stretching to the Ontario Lake. The main floor is an open concept with 9 Ft. Ceiling, gorgeous hardwood, pot lights, California shutters, and walk out to private balcony. Kitchen features breakfast bar with double sink, backsplash, overlooking the dining room. The upper level has 2 large bedrooms with plenty of closet space, linen closet, upgraded berber, and 4 pc bathroom. Ground floor offers powder room, enclosed laundry, storage, and entrance from garage. Painted in designer colours throughout. It's a true gem worth owning and enjoying a life style. (id:35762)
Property Details
| MLS® Number | X12156285 |
| Property Type | Single Family |
| Community Name | 540 - Grimsby Beach |
| ParkingSpaceTotal | 2 |
| ViewType | Lake View |
Building
| BathroomTotal | 2 |
| BedroomsAboveGround | 2 |
| BedroomsTotal | 2 |
| Age | 6 To 15 Years |
| Appliances | Central Vacuum, Water Meter, Dishwasher, Dryer, Microwave, Range, Stove, Washer, Window Coverings, Refrigerator |
| ConstructionStyleAttachment | Attached |
| CoolingType | Central Air Conditioning |
| ExteriorFinish | Brick, Vinyl Siding |
| FlooringType | Hardwood, Carpeted |
| FoundationType | Poured Concrete |
| HalfBathTotal | 1 |
| HeatingFuel | Natural Gas |
| HeatingType | Forced Air |
| StoriesTotal | 3 |
| SizeInterior | 1100 - 1500 Sqft |
| Type | Row / Townhouse |
| UtilityWater | Municipal Water |
Parking
| Garage |
Land
| Acreage | No |
| Sewer | Sanitary Sewer |
| SizeDepth | 41 Ft ,2 In |
| SizeFrontage | 21 Ft |
| SizeIrregular | 21 X 41.2 Ft |
| SizeTotalText | 21 X 41.2 Ft|under 1/2 Acre |
| ZoningDescription | Residential |
Rooms
| Level | Type | Length | Width | Dimensions |
|---|---|---|---|---|
| Second Level | Kitchen | 3.27 m | 2.36 m | 3.27 m x 2.36 m |
| Second Level | Dining Room | 3.5 m | 3.2 m | 3.5 m x 3.2 m |
| Second Level | Living Room | 4.87 m | 3.45 m | 4.87 m x 3.45 m |
| Third Level | Primary Bedroom | 5.86 m | 4.26 m | 5.86 m x 4.26 m |
| Third Level | Bedroom | 2.66 m | 4.06 m | 2.66 m x 4.06 m |
Interested?
Contact us for more information
Aamir Abbasi
Broker
1140 Burnhamthorpe Rd W #141-A
Mississauga, Ontario L5C 4E9

