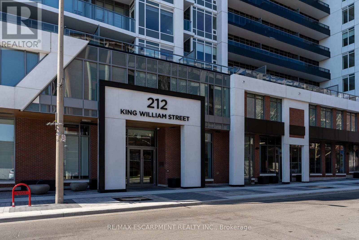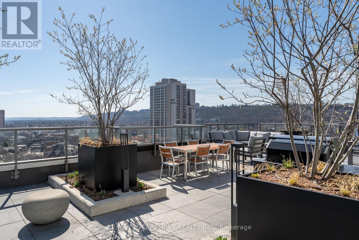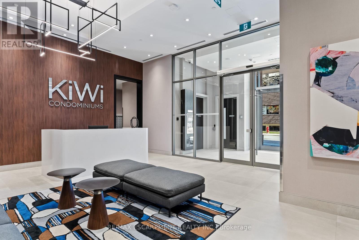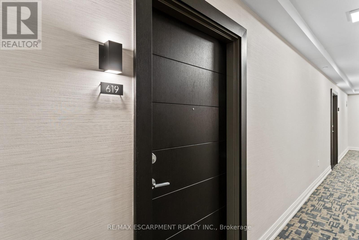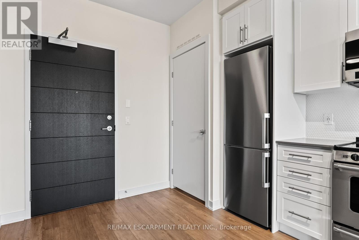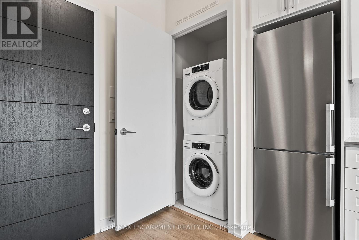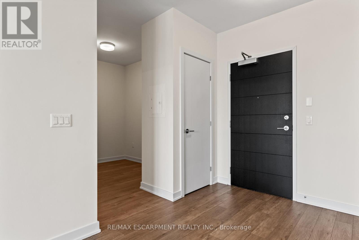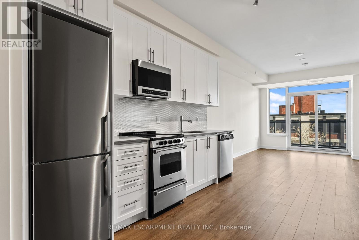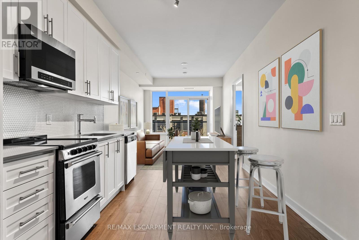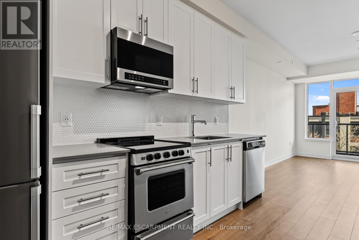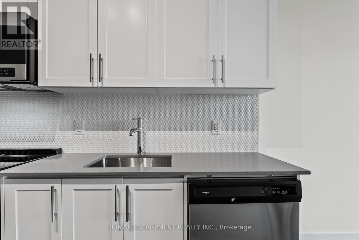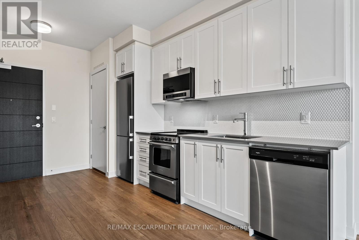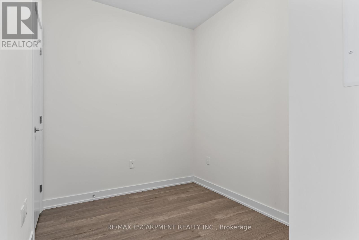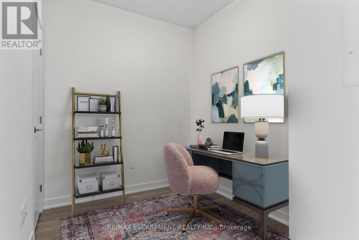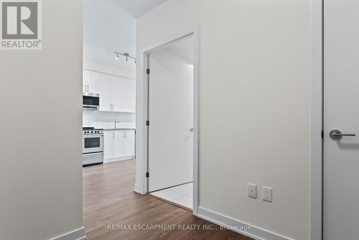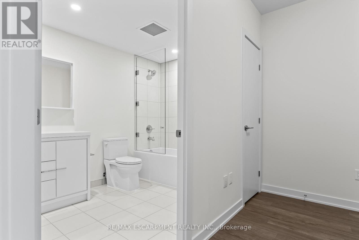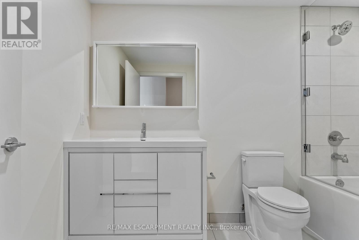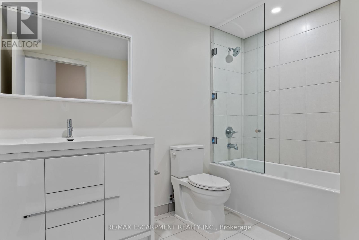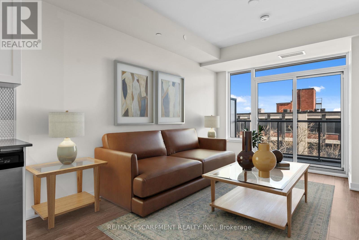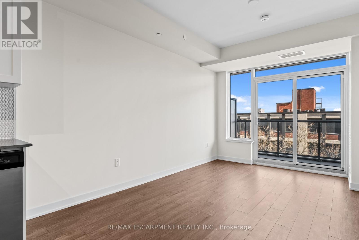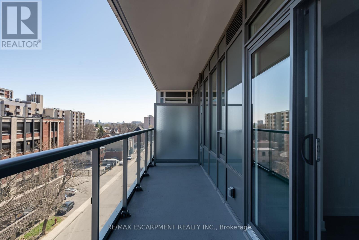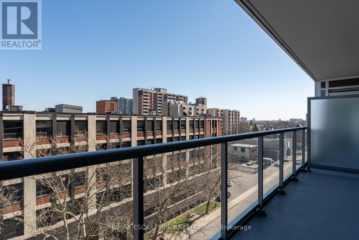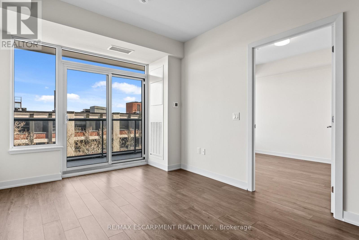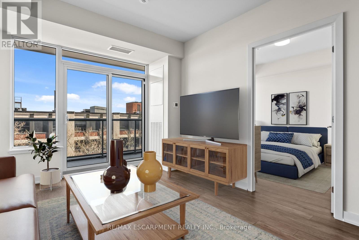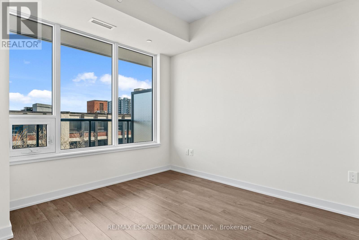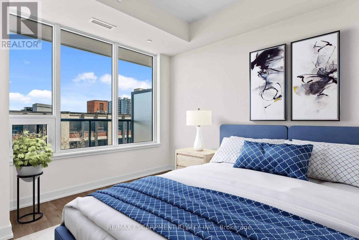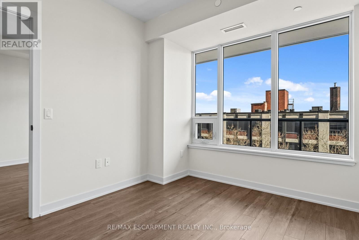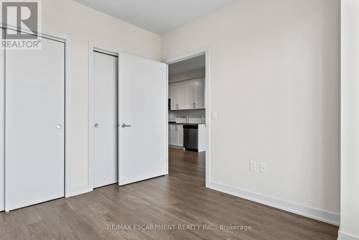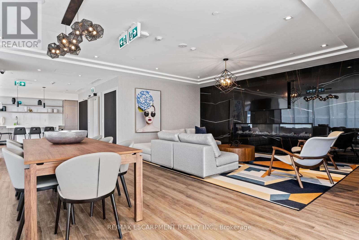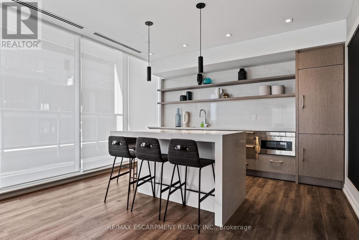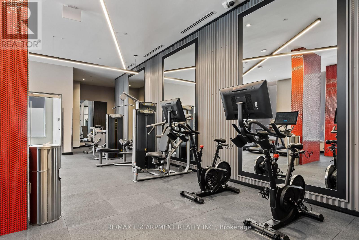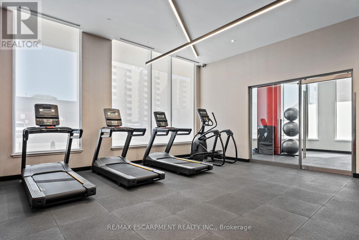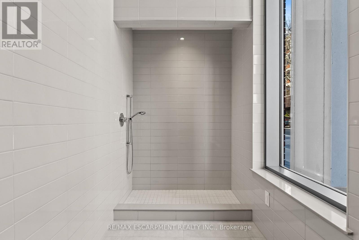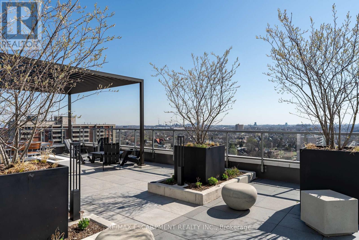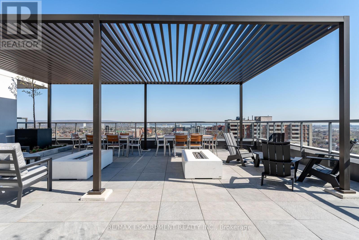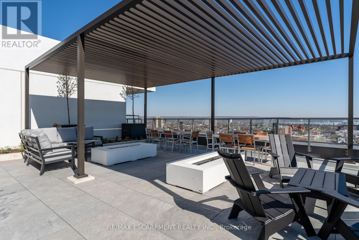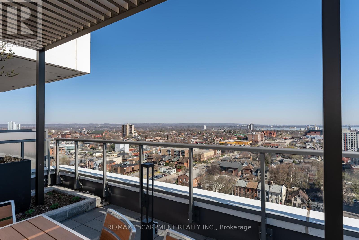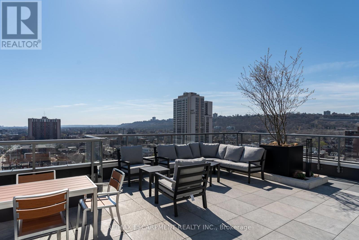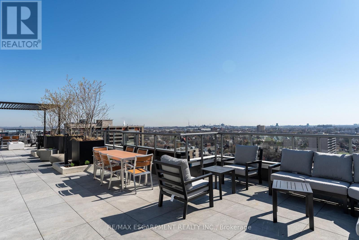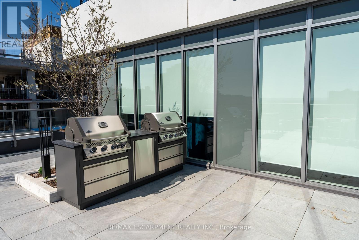619 - 212 King William Street Hamilton, Ontario L8R 0A7
$459,900Maintenance, Common Area Maintenance, Insurance
$441.15 Monthly
Maintenance, Common Area Maintenance, Insurance
$441.15 MonthlyBeautiful, newly constructed condominium in walkable downtown Hamilton close to amenities. Fabulous Kings Cross model offers 658 square feet. Open kitchen with white cabinetry, backsplash and stainless steel appliances. Living room with walk out to incredible 100 square foot balcony. Desirable den for home office or entertainment space. Spacious primary bedroom and 4 piece bathroom. In-suite laundry, stainless steel appliances and owned locker for storage. Building amenities include roof top patio for entertaining and BBQ, party room, gym and a concierge. Freshly painted and ready to move in! You will love the spectacular roof top views! (id:35762)
Property Details
| MLS® Number | X12073053 |
| Property Type | Single Family |
| Neigbourhood | Beasley |
| Community Name | Beasley |
| AmenitiesNearBy | Hospital, Public Transit |
| CommunityFeatures | Pets Not Allowed |
| Features | Balcony, Carpet Free |
Building
| BathroomTotal | 1 |
| BedroomsAboveGround | 1 |
| BedroomsTotal | 1 |
| Age | 0 To 5 Years |
| Amenities | Security/concierge, Exercise Centre, Party Room, Storage - Locker |
| Appliances | Dishwasher, Dryer, Stove, Washer, Refrigerator |
| CoolingType | Central Air Conditioning |
| ExteriorFinish | Brick |
| FireProtection | Smoke Detectors |
| HeatingFuel | Natural Gas |
| HeatingType | Forced Air |
| SizeInterior | 600 - 699 Sqft |
| Type | Apartment |
Parking
| No Garage |
Land
| Acreage | No |
| LandAmenities | Hospital, Public Transit |
Rooms
| Level | Type | Length | Width | Dimensions |
|---|---|---|---|---|
| Main Level | Kitchen | 3.56 m | 3.02 m | 3.56 m x 3.02 m |
| Main Level | Living Room | 4.39 m | 3.17 m | 4.39 m x 3.17 m |
| Main Level | Primary Bedroom | 3.53 m | 3.08 m | 3.53 m x 3.08 m |
| Main Level | Den | 2.16 m | 2.32 m | 2.16 m x 2.32 m |
https://www.realtor.ca/real-estate/28145444/619-212-king-william-street-hamilton-beasley-beasley
Interested?
Contact us for more information
Cheryl Lynne Ledamun
Salesperson
502 Brant St #1a
Burlington, Ontario L7R 2G4

