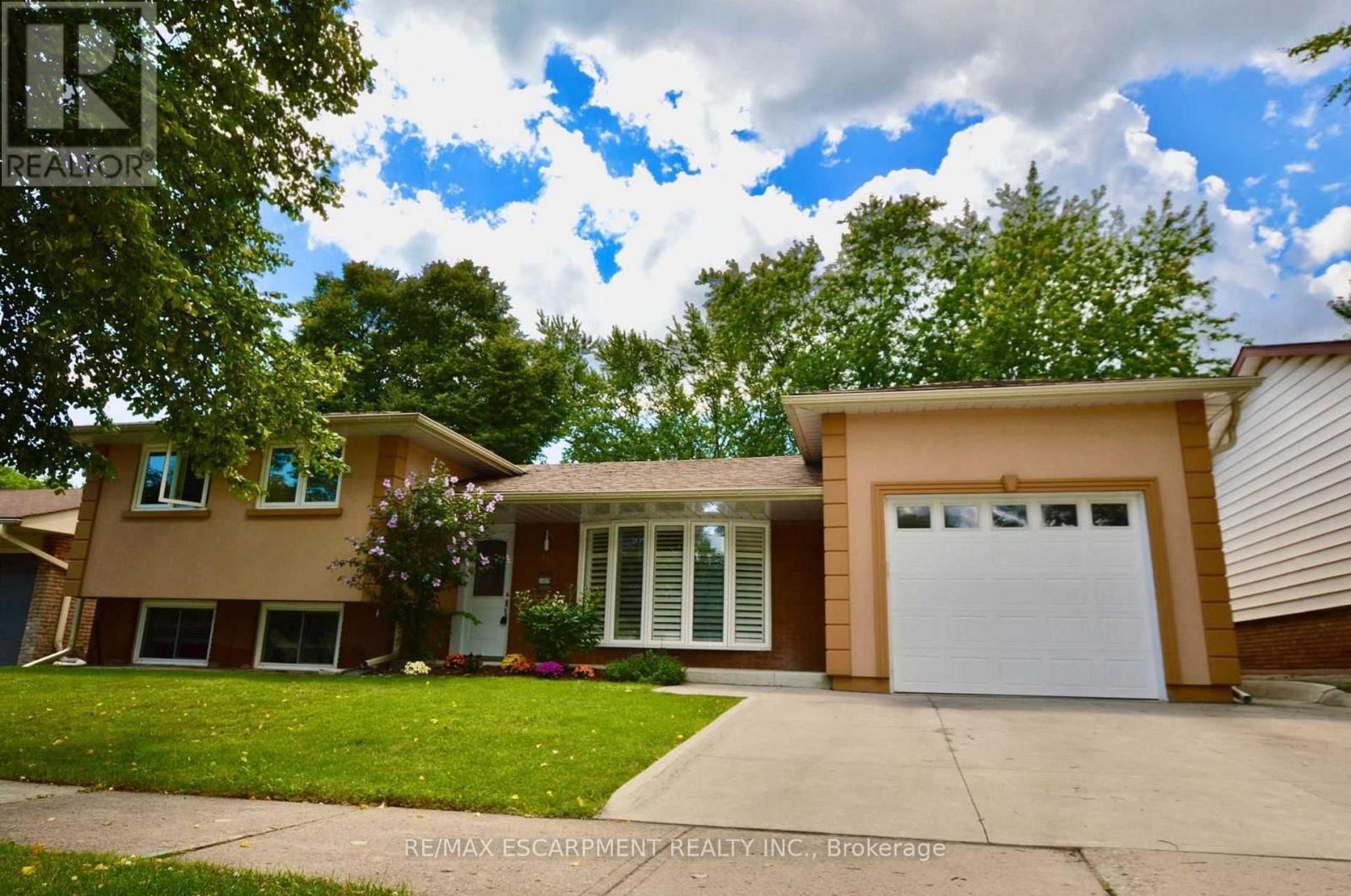616 Blue Forest Hill Burlington, Ontario L7L 4H3
$1,225,000
Step into luxury with this beautifully redesigned 3-level side split in one of South East Burlingtons most sought-after neighbourhoods. This home is a true showstopper. From the oversized tandem garage addition to the exquisite custom millwork, every inch of this home exudes quality and sophistication. Indulge in the spa-like main bathroom featuring a luxurious soaker jet tub and rich Turkish travertine throughout. Walk on North American walnut hardwood floors, and admire the floating black walnut staircase, a true architectural statement.The gourmet kitchen is a chef's dream, equipped with high-end appliances and elegant finishes that blend style and function effortlessly. This is more than a home, its a lifestyle. Come see it for yourself! PHOTOS & VIRTUAL TOUR COMING SOON! (id:35762)
Open House
This property has open houses!
2:00 pm
Ends at:5:00 pm
Property Details
| MLS® Number | W12105570 |
| Property Type | Single Family |
| Community Name | Appleby |
| AmenitiesNearBy | Park, Public Transit, Schools |
| Features | Level Lot |
| ParkingSpaceTotal | 4 |
| PoolType | Above Ground Pool |
| Structure | Shed |
Building
| BathroomTotal | 2 |
| BedroomsAboveGround | 3 |
| BedroomsTotal | 3 |
| Age | 51 To 99 Years |
| Appliances | Dishwasher, Dryer, Hood Fan, Microwave, Stove, Water Heater - Tankless, Washer, Wine Fridge, Refrigerator |
| BasementDevelopment | Finished |
| BasementType | N/a (finished) |
| ConstructionStyleAttachment | Detached |
| ConstructionStyleSplitLevel | Sidesplit |
| CoolingType | Central Air Conditioning |
| ExteriorFinish | Stucco, Brick Facing |
| FireplacePresent | Yes |
| FireplaceTotal | 1 |
| FlooringType | Hardwood |
| FoundationType | Brick |
| HeatingFuel | Natural Gas |
| HeatingType | Forced Air |
| SizeInterior | 1100 - 1500 Sqft |
| Type | House |
| UtilityWater | Municipal Water |
Parking
| Attached Garage | |
| Garage |
Land
| Acreage | No |
| FenceType | Fenced Yard |
| LandAmenities | Park, Public Transit, Schools |
| Sewer | Sanitary Sewer |
| SizeDepth | 110 Ft |
| SizeFrontage | 60 Ft |
| SizeIrregular | 60 X 110 Ft |
| SizeTotalText | 60 X 110 Ft |
| ZoningDescription | R3.2 |
Rooms
| Level | Type | Length | Width | Dimensions |
|---|---|---|---|---|
| Lower Level | Family Room | 5.18 m | 4.27 m | 5.18 m x 4.27 m |
| Lower Level | Laundry Room | 4.27 m | 3.96 m | 4.27 m x 3.96 m |
| Main Level | Living Room | 4.88 m | 3.66 m | 4.88 m x 3.66 m |
| Main Level | Dining Room | 3.07 m | 2.72 m | 3.07 m x 2.72 m |
| Main Level | Kitchen | 4.44 m | 2.74 m | 4.44 m x 2.74 m |
| Upper Level | Primary Bedroom | 3.68 m | 3.28 m | 3.68 m x 3.28 m |
| Upper Level | Bedroom 2 | 3.81 m | 2.69 m | 3.81 m x 2.69 m |
| Upper Level | Bedroom 3 | 2.74 m | 2.64 m | 2.74 m x 2.64 m |
Utilities
| Cable | Installed |
| Sewer | Installed |
https://www.realtor.ca/real-estate/28218653/616-blue-forest-hill-burlington-appleby-appleby
Interested?
Contact us for more information
Jessie Banwait
Salesperson
1320 Cornwall Rd Unit 103c
Oakville, Ontario L6J 7W5
Sonny Korotana
Salesperson
1320 Cornwall Rd Unit 103c
Oakville, Ontario L6J 7W5





