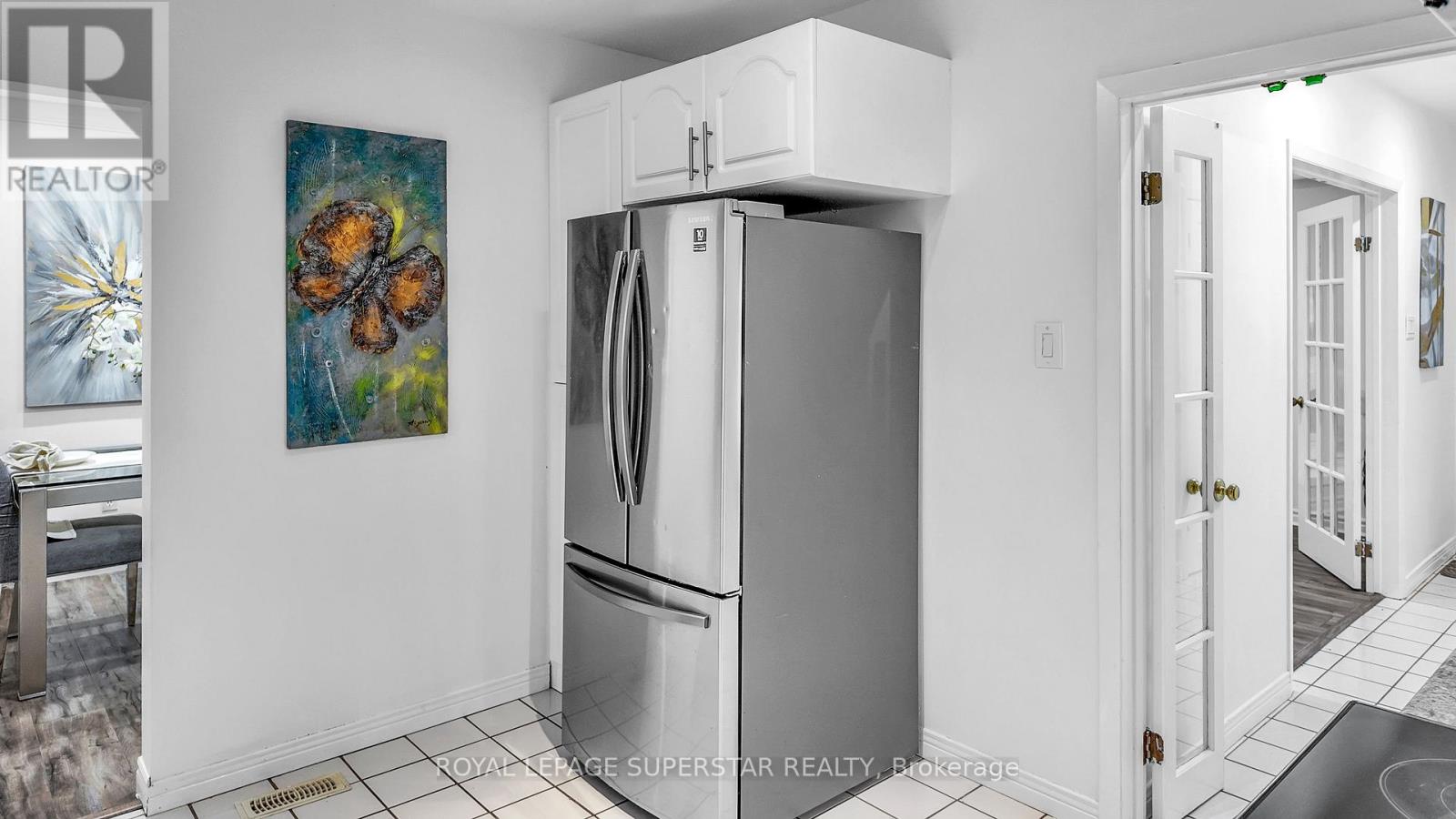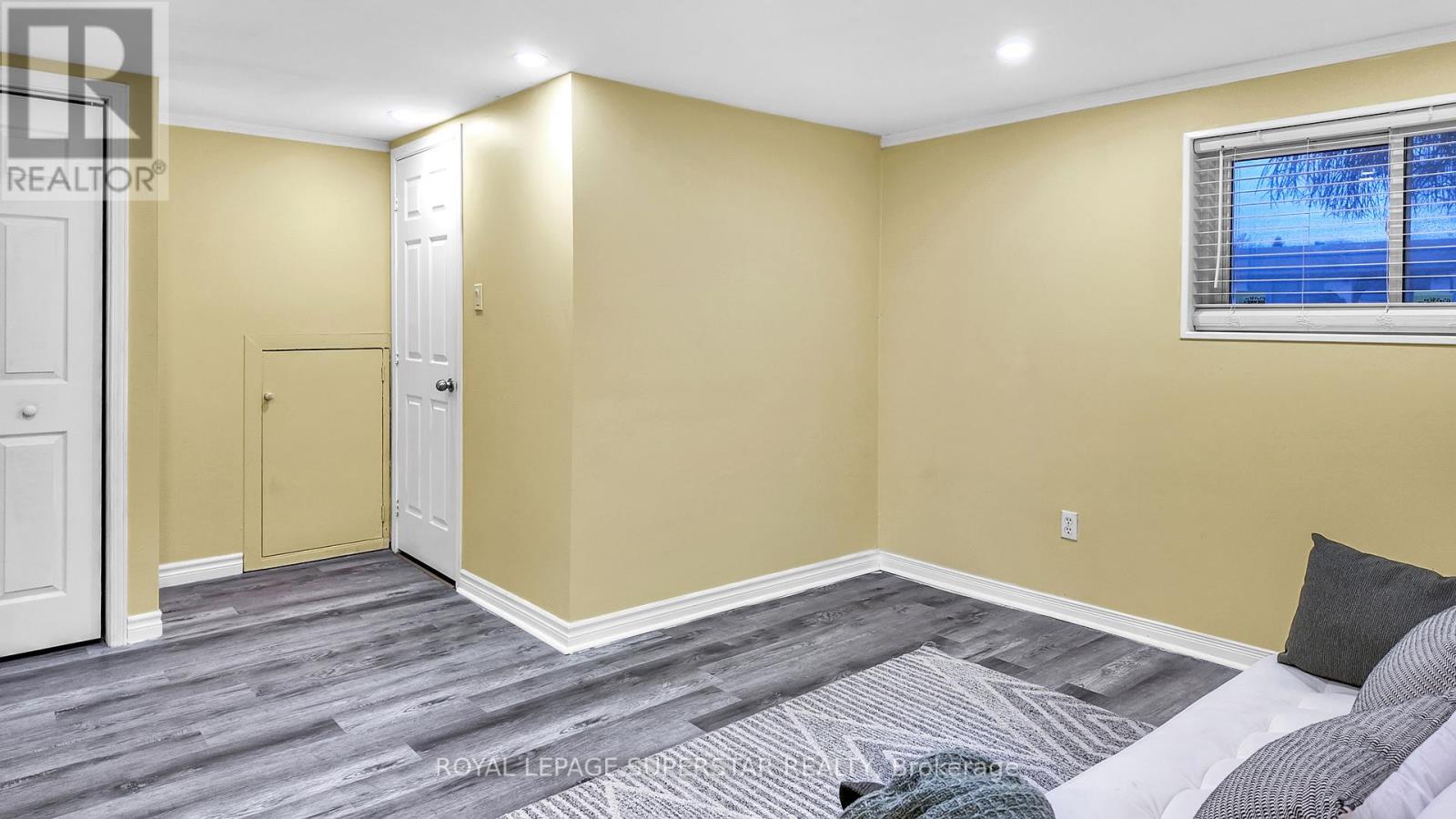615 Walkers Line Burlington, Ontario L7N 2E6
$999,999
Welcome to this impeccably maintained and thoughtfully renovated 4-bedroom, 2-bathroom homewith two kitchens, offering the perfect blend of modern style and functional living. Flooded with natural light, this home features a spacious backyard and a rare 5-car driveway ideal for families, guests, or entertaining. The main level includes 3 well-sized bedrooms and a full bathroom, while the fully finished lower-level in-law suite offers a separate entrance, second kitchen, laundry, bedroom, and full bath perfect for extended family or rental income potential.Situated in a highly desirable neighborhood, just minutes from the highway, GO Transit, and walking distance to top-rated schools including John T. Tuck and Nelson High School. Enjoy the convenience of nearby shops, bakery, grocery stores, and lakefront access. All appliances and hot water heater included this is a truly turnkey property you won't want to miss! (id:35762)
Property Details
| MLS® Number | W12134851 |
| Property Type | Single Family |
| Community Name | Shoreacres |
| ParkingSpaceTotal | 4 |
Building
| BathroomTotal | 2 |
| BedroomsAboveGround | 4 |
| BedroomsTotal | 4 |
| Appliances | Water Heater, All |
| BasementDevelopment | Finished |
| BasementFeatures | Separate Entrance |
| BasementType | N/a (finished) |
| ConstructionStyleAttachment | Detached |
| ConstructionStyleSplitLevel | Sidesplit |
| CoolingType | Central Air Conditioning |
| ExteriorFinish | Brick, Vinyl Siding |
| FlooringType | Hardwood, Ceramic, Carpeted |
| FoundationType | Concrete |
| HeatingFuel | Natural Gas |
| HeatingType | Forced Air |
| SizeInterior | 1100 - 1500 Sqft |
| Type | House |
| UtilityWater | Municipal Water |
Parking
| No Garage |
Land
| Acreage | No |
| Sewer | Sanitary Sewer |
| SizeDepth | 110 Ft |
| SizeFrontage | 55 Ft |
| SizeIrregular | 55 X 110 Ft |
| SizeTotalText | 55 X 110 Ft |
Rooms
| Level | Type | Length | Width | Dimensions |
|---|---|---|---|---|
| Lower Level | Family Room | 4.45 m | 3.89 m | 4.45 m x 3.89 m |
| Main Level | Living Room | 4.5 m | 4.1 m | 4.5 m x 4.1 m |
| Main Level | Dining Room | 2.9 m | 2.62 m | 2.9 m x 2.62 m |
| Main Level | Kitchen | 3.38 m | 3.38 m | 3.38 m x 3.38 m |
| Upper Level | Primary Bedroom | 4.1 m | 3.2 m | 4.1 m x 3.2 m |
| Upper Level | Bedroom 2 | 3.89 m | 2.72 m | 3.89 m x 2.72 m |
| Upper Level | Bedroom 3 | 2.89 m | 2.59 m | 2.89 m x 2.59 m |
| Upper Level | Bedroom 4 | 3.89 m | 2.72 m | 3.89 m x 2.72 m |
https://www.realtor.ca/real-estate/28283366/615-walkers-line-burlington-shoreacres-shoreacres
Interested?
Contact us for more information
Andy Seth
Broker
2515 Meadowpine Blvd #2
Mississauga, Ontario L5N 6C3




































