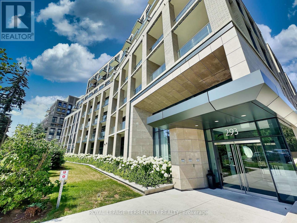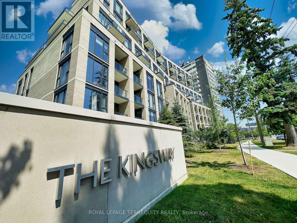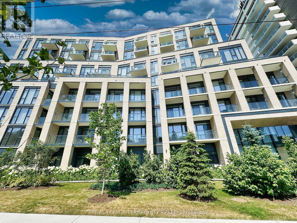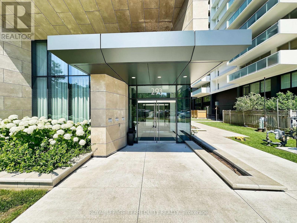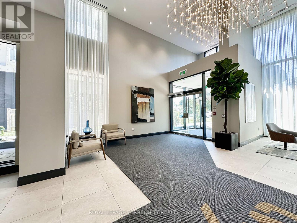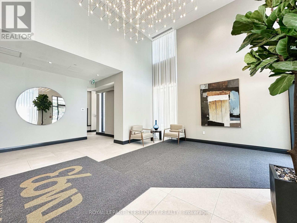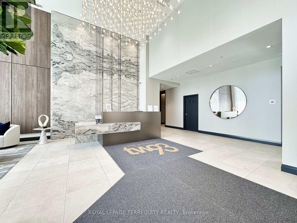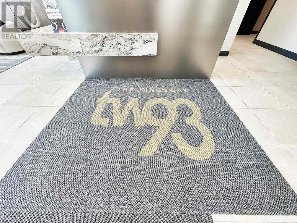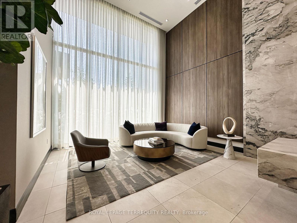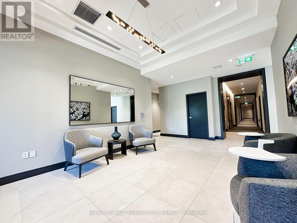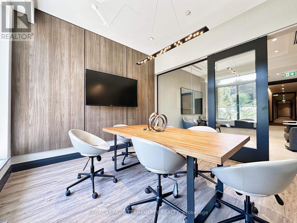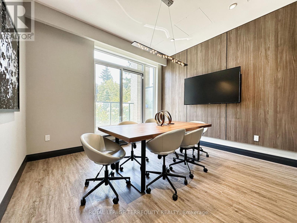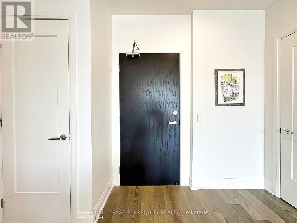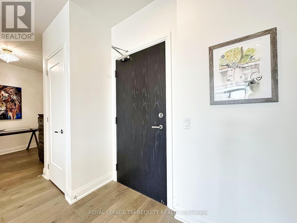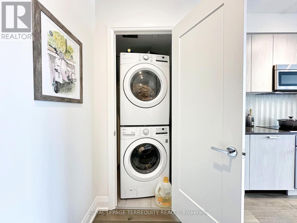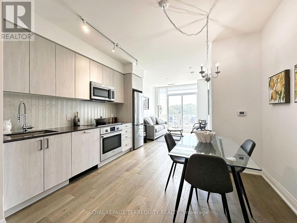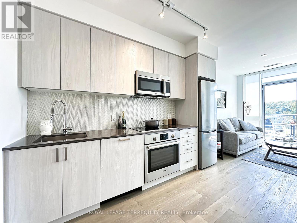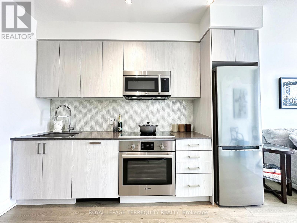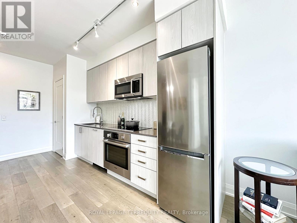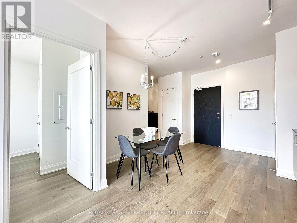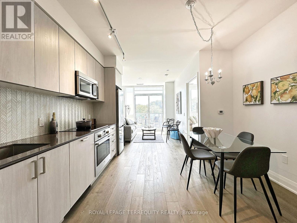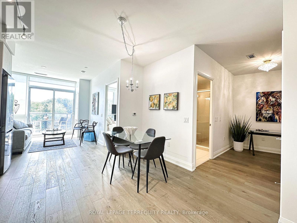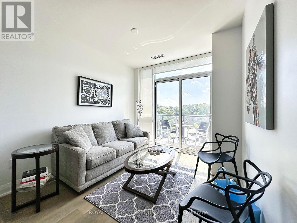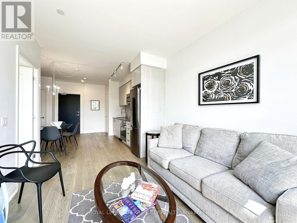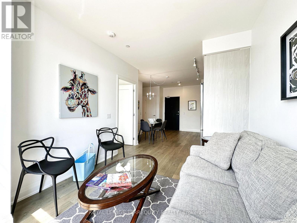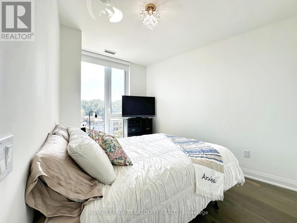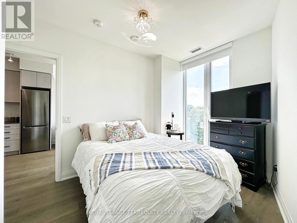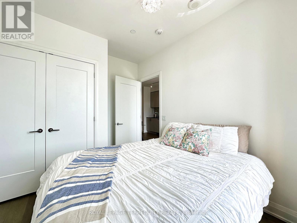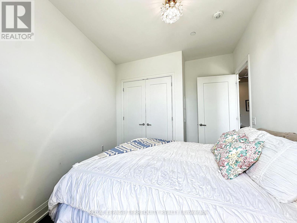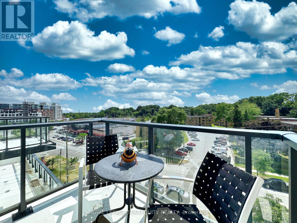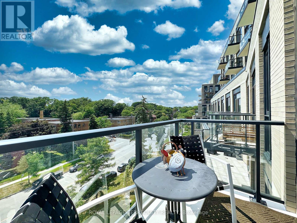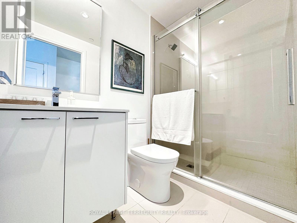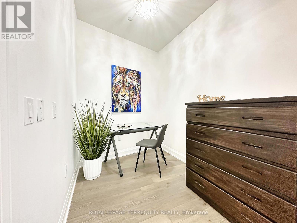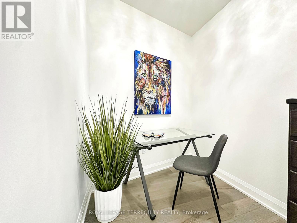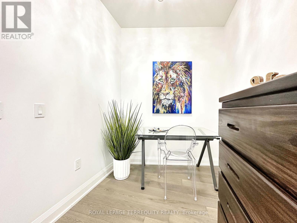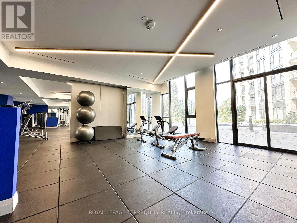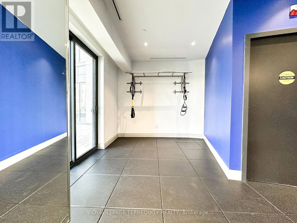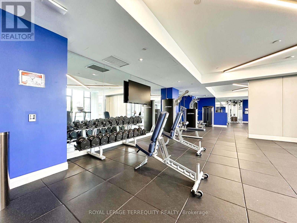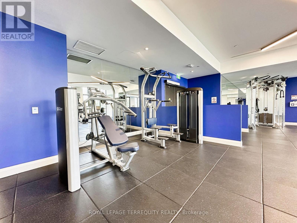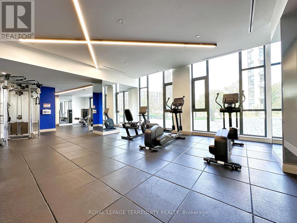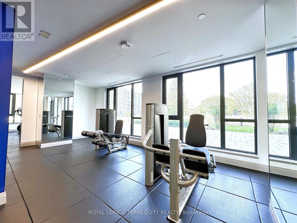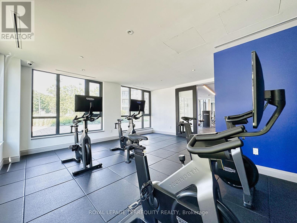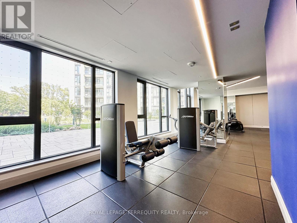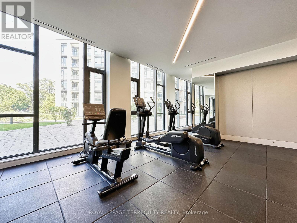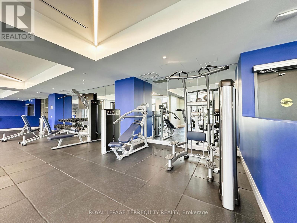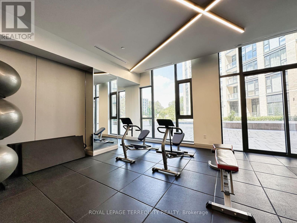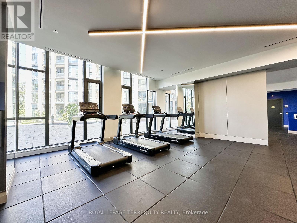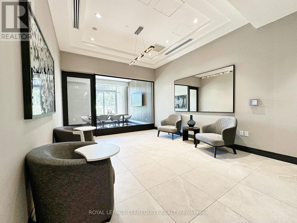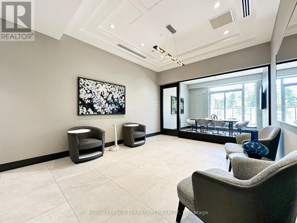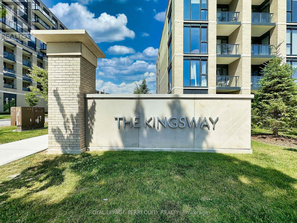615 - 293 The Kingsway Toronto, Ontario M9A 0E8
$629,900Maintenance, Heat, Common Area Maintenance, Insurance, Parking
$496.82 Monthly
Maintenance, Heat, Common Area Maintenance, Insurance, Parking
$496.82 MonthlyNo skyscraper; only 9 floors of exclusive BOUTIQUE KINGSWAY LIVING! Don't delay Professionals, First Time Buyers, Single or couples!! This is the space you have been looking for!! No Bulkheads in this transitional Floor!! One Bedroom and Den South/West Facing!!... A view with lush green and high end residential area; in The Kingsway! Amenities, which include over 3,000sf of a Fitness to savor, Terrace with Canopies and 4 BBQs!!! Pet-spa, and Guest suites! A Party Room with ensuite Kitchen and seated area complete with a large screen TV and Fireplace!!! Foosball and Pool Tables. The Parking space is a step away from the Elevator and convenient Locker is included. Private, Public and Catholic Schools, with TTC at a few feet away and all the access to major Highways. The Kingsway offers added features like, biking, walking, hiking and are you a Golfer??? Golf and Country Clubs to choose from!. The Humbertown Plaza will facilitate a life style with Grocery Store, (under renovations); Shoppers Drug Mart, Bakeries and much more; even the LCBO... (id:35762)
Property Details
| MLS® Number | W12325848 |
| Property Type | Single Family |
| Neigbourhood | Kingsway South |
| Community Name | Edenbridge-Humber Valley |
| CommunityFeatures | Pet Restrictions |
| Features | Balcony, Carpet Free |
| ParkingSpaceTotal | 1 |
Building
| BathroomTotal | 1 |
| BedroomsAboveGround | 1 |
| BedroomsTotal | 1 |
| Age | 0 To 5 Years |
| Amenities | Storage - Locker |
| Appliances | Water Meter, Dishwasher, Dryer, Microwave, Stove, Washer, Window Coverings, Refrigerator |
| CoolingType | Central Air Conditioning |
| ExteriorFinish | Brick |
| SizeInterior | 600 - 699 Sqft |
| Type | Apartment |
Parking
| No Garage |
Land
| Acreage | No |
Rooms
| Level | Type | Length | Width | Dimensions |
|---|---|---|---|---|
| Flat | Kitchen | 2.78 m | 6.55 m | 2.78 m x 6.55 m |
| Flat | Living Room | 2.78 m | 6.55 m | 2.78 m x 6.55 m |
| Flat | Dining Room | 2.78 m | 6.55 m | 2.78 m x 6.55 m |
| Flat | Primary Bedroom | 2.74 m | 3.08 m | 2.74 m x 3.08 m |
| Flat | Den | 2.68 m | 2.07 m | 2.68 m x 2.07 m |
Interested?
Contact us for more information
Susan Mary Quaglieri
Salesperson
160 The Westway
Toronto, Ontario M9P 2C1
Rosa Bellissimo
Salesperson
160 The Westway
Toronto, Ontario M9P 2C1

