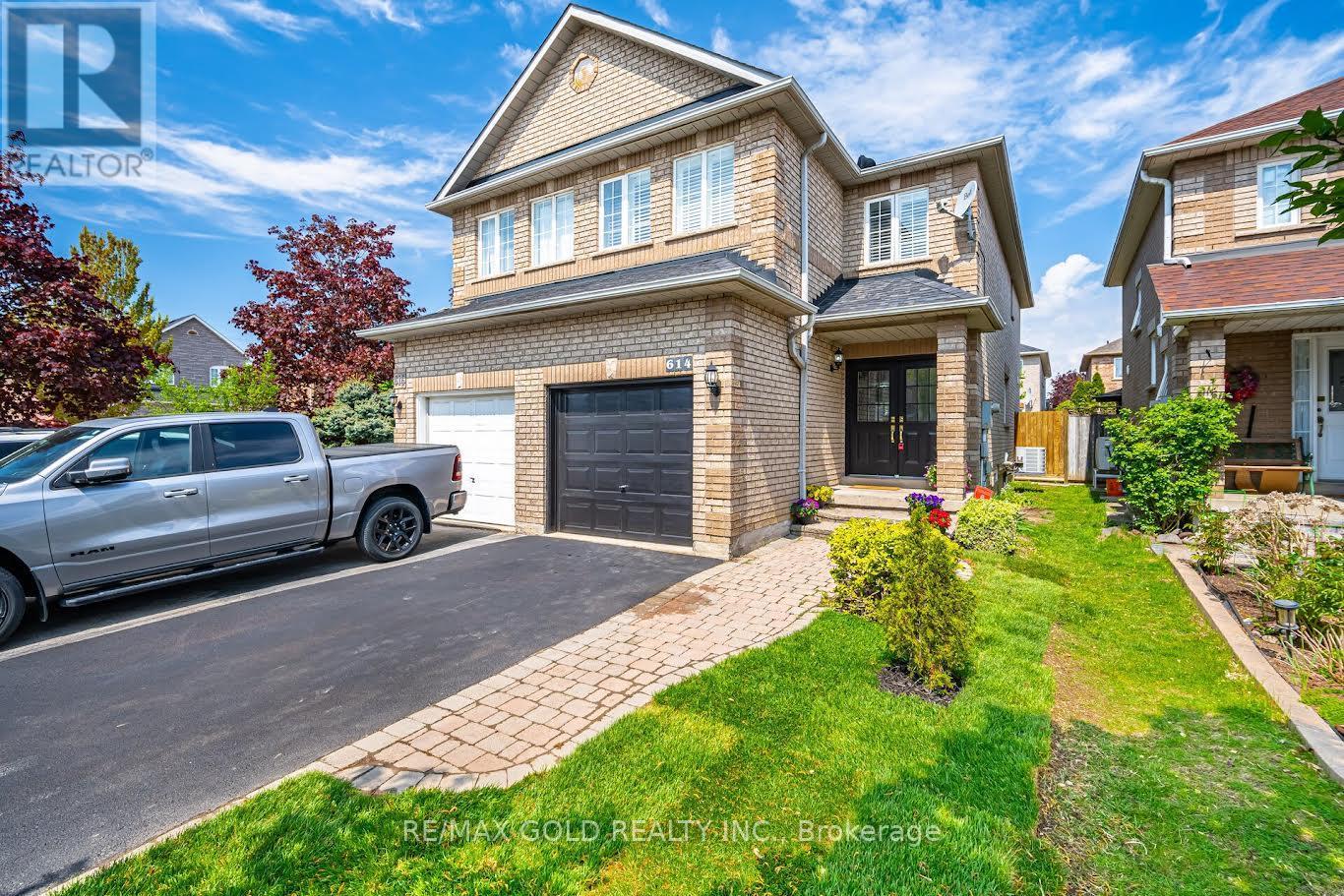245 West Beaver Creek Rd #9B
(289)317-1288
614 Summer Park Crescent Mississauga, Ontario L5B 4E9
3 Bedroom
3 Bathroom
1500 - 2000 sqft
Central Air Conditioning
Forced Air
$1,099,000
Location, Location, Location!!Excellent Home In Prime Location! Ready to move in! Walking Distance To Square One And All Amenities*Beautiful Spotless Family Home In Quiet Crescent, Spacious & Bright and Open Living/Dining Large Breakfast Area W/Walkout To Beautiful Deck! Large Principal Br With 4PcEnsuite And W/I Closet. Classic And Feels Like Home, With 3-Beds, 3-Baths & Plenty Of Room For A Growing Family. Property is virtually staged. (id:35762)
Open House
This property has open houses!
May
17
Saturday
Starts at:
2:00 pm
Ends at:4:00 pm
May
18
Sunday
Starts at:
2:00 pm
Ends at:4:00 pm
Property Details
| MLS® Number | W12155255 |
| Property Type | Single Family |
| Neigbourhood | Fairview |
| Community Name | Fairview |
| AmenitiesNearBy | Hospital, Park, Schools |
| CommunityFeatures | School Bus |
| ParkingSpaceTotal | 5 |
Building
| BathroomTotal | 3 |
| BedroomsAboveGround | 3 |
| BedroomsTotal | 3 |
| Age | 16 To 30 Years |
| Appliances | Dishwasher, Dryer, Stove, Washer, Window Coverings, Refrigerator |
| BasementDevelopment | Finished |
| BasementType | N/a (finished) |
| ConstructionStyleAttachment | Semi-detached |
| CoolingType | Central Air Conditioning |
| ExteriorFinish | Brick, Concrete |
| FoundationType | Brick, Concrete |
| HalfBathTotal | 1 |
| HeatingFuel | Natural Gas |
| HeatingType | Forced Air |
| StoriesTotal | 2 |
| SizeInterior | 1500 - 2000 Sqft |
| Type | House |
| UtilityWater | Municipal Water |
Parking
| Attached Garage | |
| Garage |
Land
| Acreage | No |
| FenceType | Fenced Yard |
| LandAmenities | Hospital, Park, Schools |
| Sewer | Sanitary Sewer |
| SizeDepth | 111 Ft ,7 In |
| SizeFrontage | 22 Ft ,6 In |
| SizeIrregular | 22.5 X 111.6 Ft |
| SizeTotalText | 22.5 X 111.6 Ft |
Rooms
| Level | Type | Length | Width | Dimensions |
|---|---|---|---|---|
| Second Level | Primary Bedroom | 3.77 m | 4.41 m | 3.77 m x 4.41 m |
| Second Level | Bedroom 2 | 2.94 m | 5.21 m | 2.94 m x 5.21 m |
| Third Level | Bedroom 3 | 2.67 m | 3.82 m | 2.67 m x 3.82 m |
| Basement | Recreational, Games Room | 10.29 m | 4.93 m | 10.29 m x 4.93 m |
| Basement | Laundry Room | 4.38 m | 2.84 m | 4.38 m x 2.84 m |
| Basement | Cold Room | 1 m | 1 m | 1 m x 1 m |
| Main Level | Living Room | 7.53 m | 3.94 m | 7.53 m x 3.94 m |
| Main Level | Foyer | 2.05 m | 2.05 m | 2.05 m x 2.05 m |
| Main Level | Dining Room | 7.53 m | 3.94 m | 7.53 m x 3.94 m |
| Main Level | Kitchen | 5.11 m | 3.41 m | 5.11 m x 3.41 m |
https://www.realtor.ca/real-estate/28327484/614-summer-park-crescent-mississauga-fairview-fairview
Interested?
Contact us for more information
Sybu Mathew
Broker
RE/MAX Gold Realty Inc.
5865 Mclaughlin Rd #6a
Mississauga, Ontario L5R 1B8
5865 Mclaughlin Rd #6a
Mississauga, Ontario L5R 1B8



