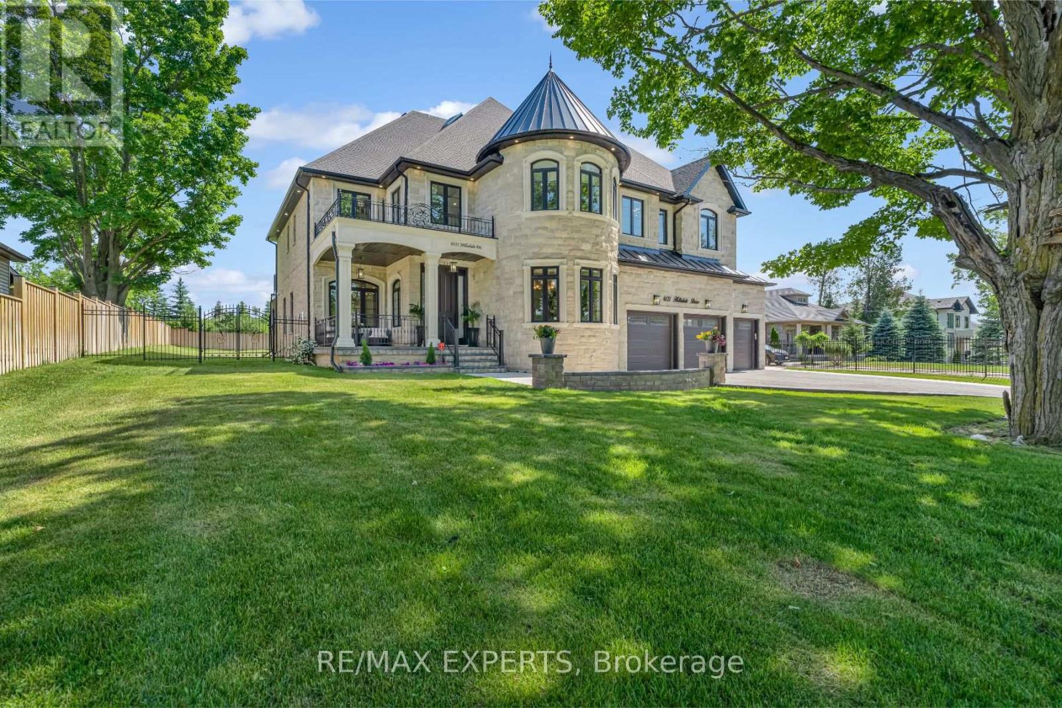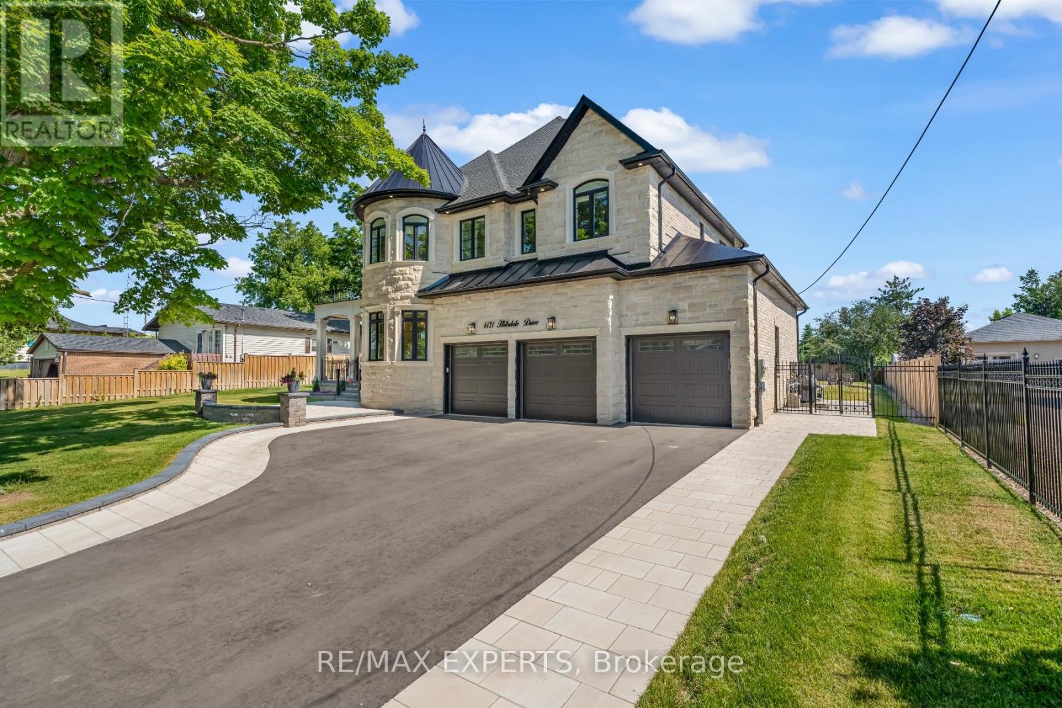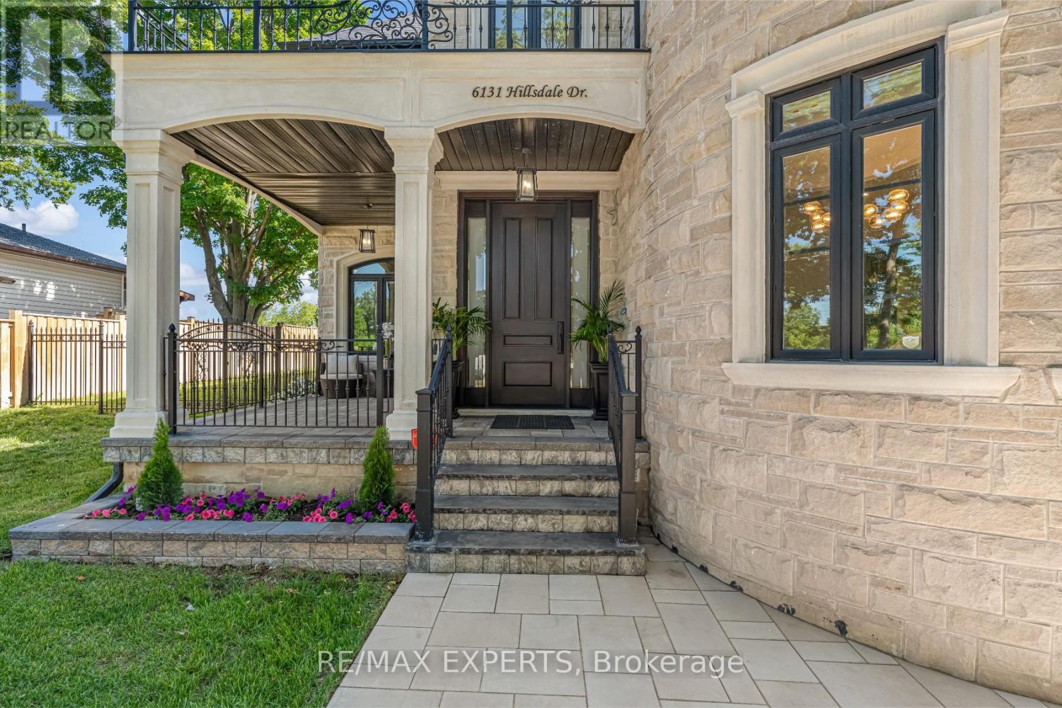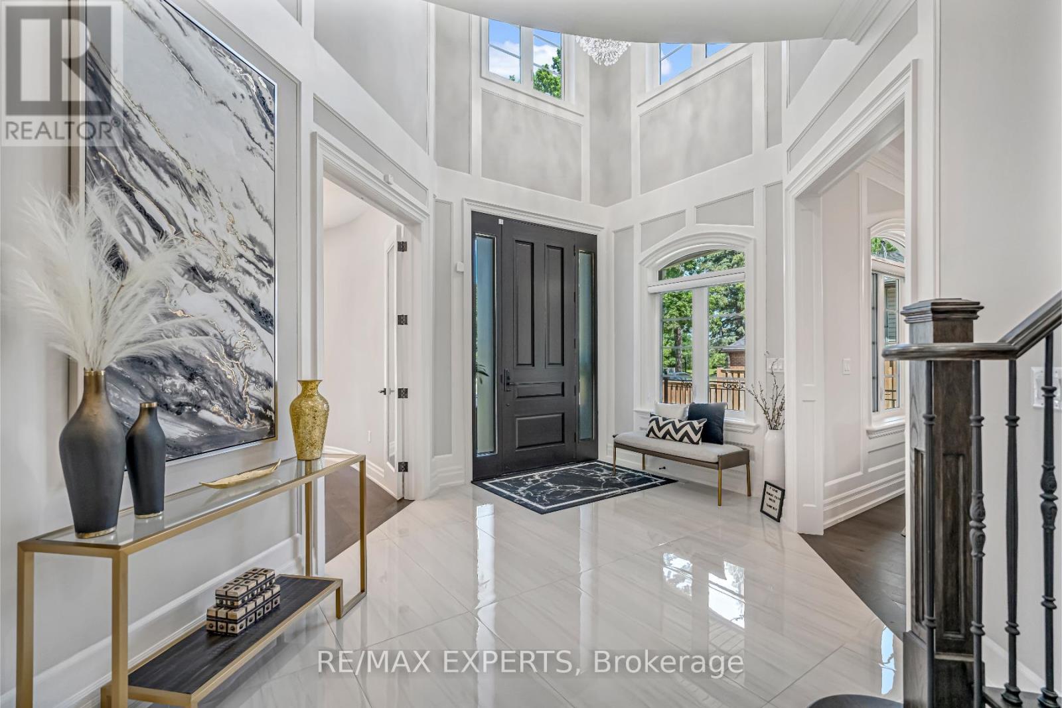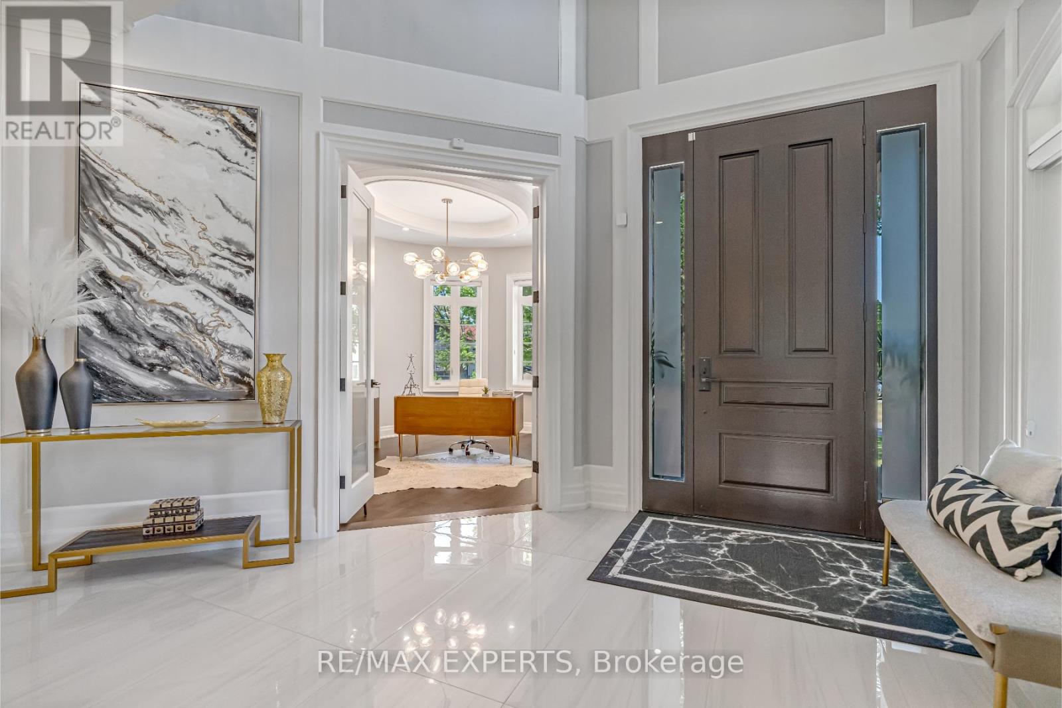6131 Hillsdale Drive Whitchurch-Stouffville, Ontario L4A 3B7
$3,888,888
This 8,600 sq ft custom-built estate sits on a rare 100 x 200 ft lot, just a 5-minute walk to Musselmans Lake. Featuring 5 bedrooms, 5.5 bathrooms, and a finished basement with 9' ceilings, the lower level includes a full kitchen, dining area, living room, gym, dance studio, movie theatre, bar, and full bathroom. The basement has a rear entry (not a walk-out) and is ideal for extended family or future rental use. Outdoors, enjoy a heated fiberglass pool, hot tub, and fire pitperfect for summer entertaining. Complete with an elevator, EV charger, premium finishes, and resort-style amenities, this is luxury living at its finest. (id:35762)
Property Details
| MLS® Number | N12258412 |
| Property Type | Single Family |
| Community Name | Rural Whitchurch-Stouffville |
| Features | Carpet Free |
| ParkingSpaceTotal | 9 |
| PoolType | Inground Pool |
Building
| BathroomTotal | 5 |
| BedroomsAboveGround | 5 |
| BedroomsTotal | 5 |
| Age | 0 To 5 Years |
| Appliances | Dryer, Stove, Washer, Window Coverings, Refrigerator |
| BasementDevelopment | Finished |
| BasementType | N/a (finished) |
| ConstructionStyleAttachment | Detached |
| CoolingType | Central Air Conditioning |
| ExteriorFinish | Stone |
| FireplacePresent | Yes |
| FoundationType | Poured Concrete |
| HalfBathTotal | 1 |
| HeatingFuel | Natural Gas |
| HeatingType | Forced Air |
| StoriesTotal | 2 |
| SizeInterior | 5000 - 100000 Sqft |
| Type | House |
| UtilityWater | Municipal Water |
Parking
| Attached Garage | |
| Garage |
Land
| Acreage | No |
| Sewer | Septic System |
| SizeDepth | 200 Ft |
| SizeFrontage | 100 Ft |
| SizeIrregular | 100 X 200 Ft |
| SizeTotalText | 100 X 200 Ft |
Rooms
| Level | Type | Length | Width | Dimensions |
|---|---|---|---|---|
| Second Level | Primary Bedroom | 6.1 m | 4.27 m | 6.1 m x 4.27 m |
| Second Level | Bedroom 2 | 4.11 m | 3.45 m | 4.11 m x 3.45 m |
| Second Level | Bedroom 3 | 4.72 m | 4.27 m | 4.72 m x 4.27 m |
| Second Level | Bedroom 4 | 4.72 m | 3.81 m | 4.72 m x 3.81 m |
| Main Level | Living Room | 4.11 m | 4.88 m | 4.11 m x 4.88 m |
| Main Level | Library | 4.27 m | 4.06 m | 4.27 m x 4.06 m |
| Main Level | Dining Room | 4.27 m | 4.93 m | 4.27 m x 4.93 m |
| Main Level | Kitchen | 6.1 m | 3.05 m | 6.1 m x 3.05 m |
| Main Level | Family Room | 5.08 m | 4.32 m | 5.08 m x 4.32 m |
Interested?
Contact us for more information
Mason Galvao
Salesperson
3185 Harvester Rd Unit 1a
Burlington, Ontario L7N 3N8

