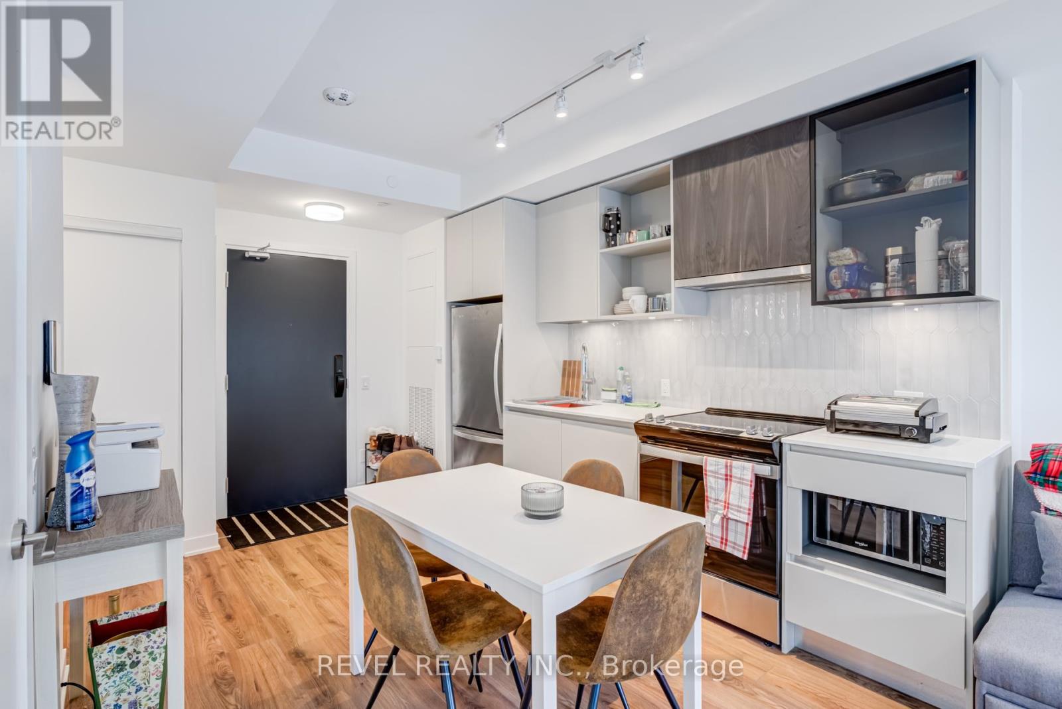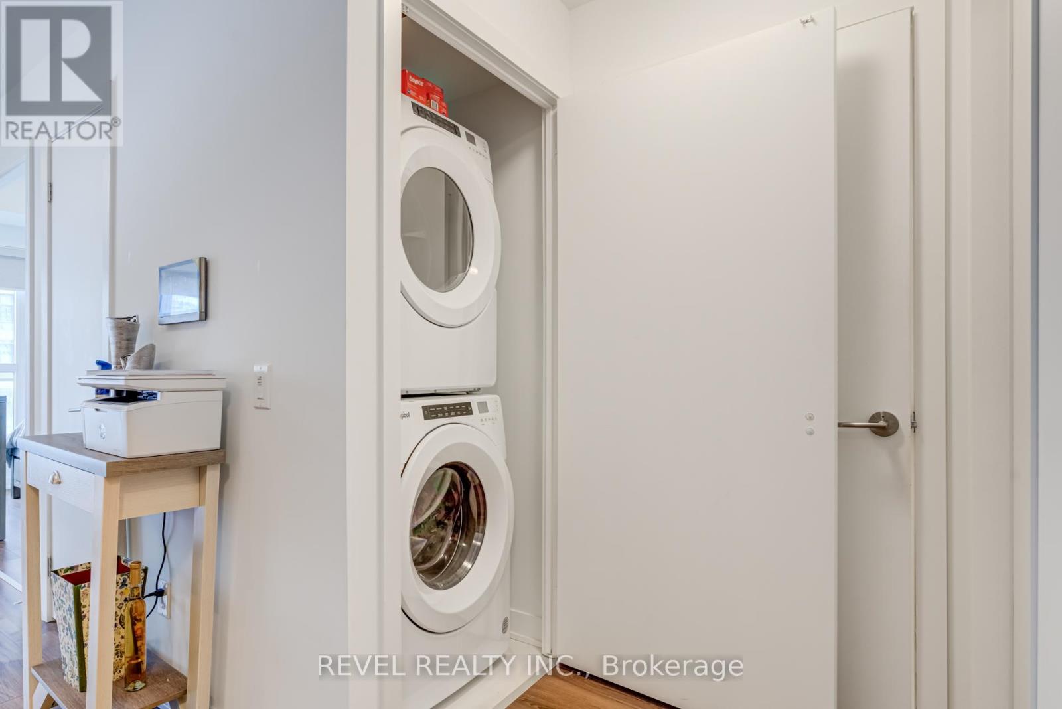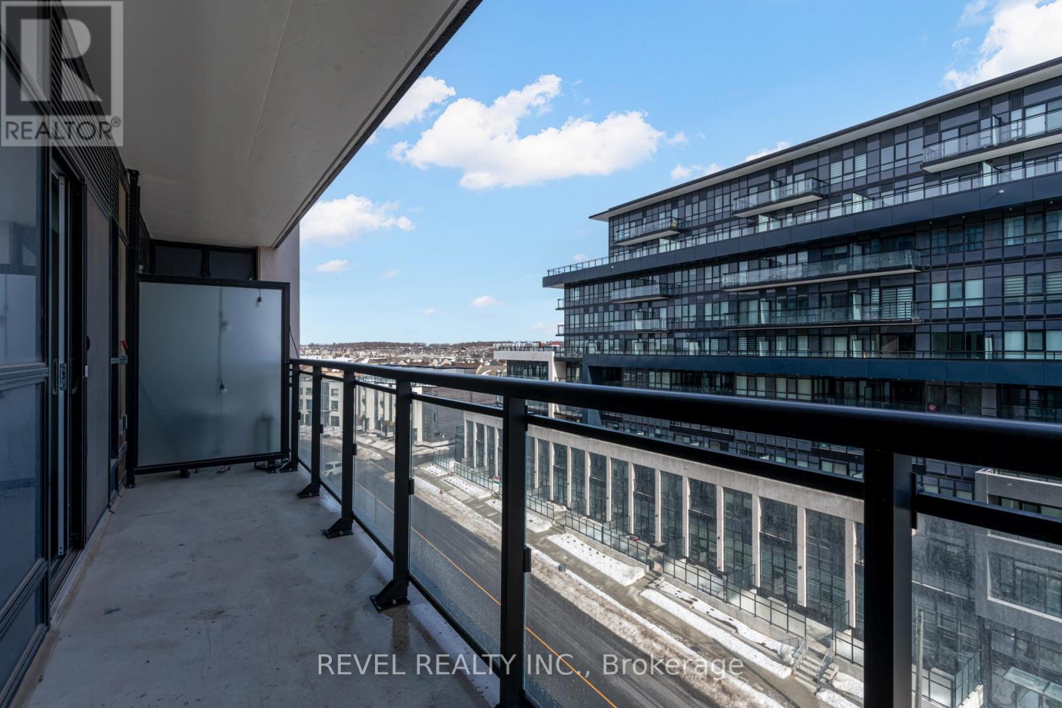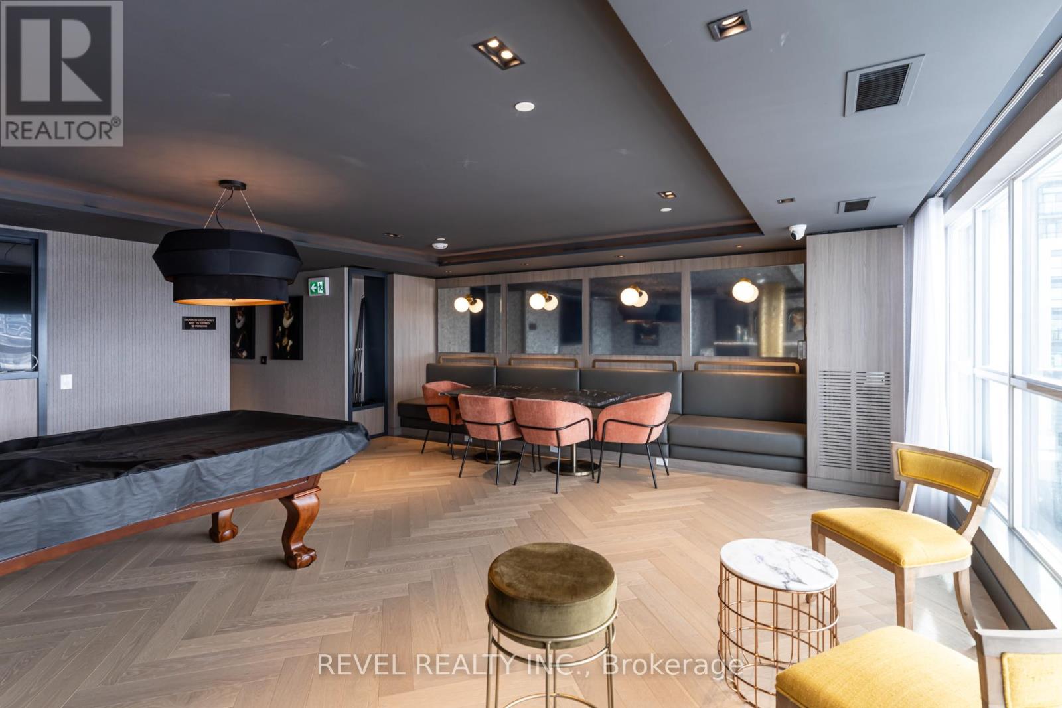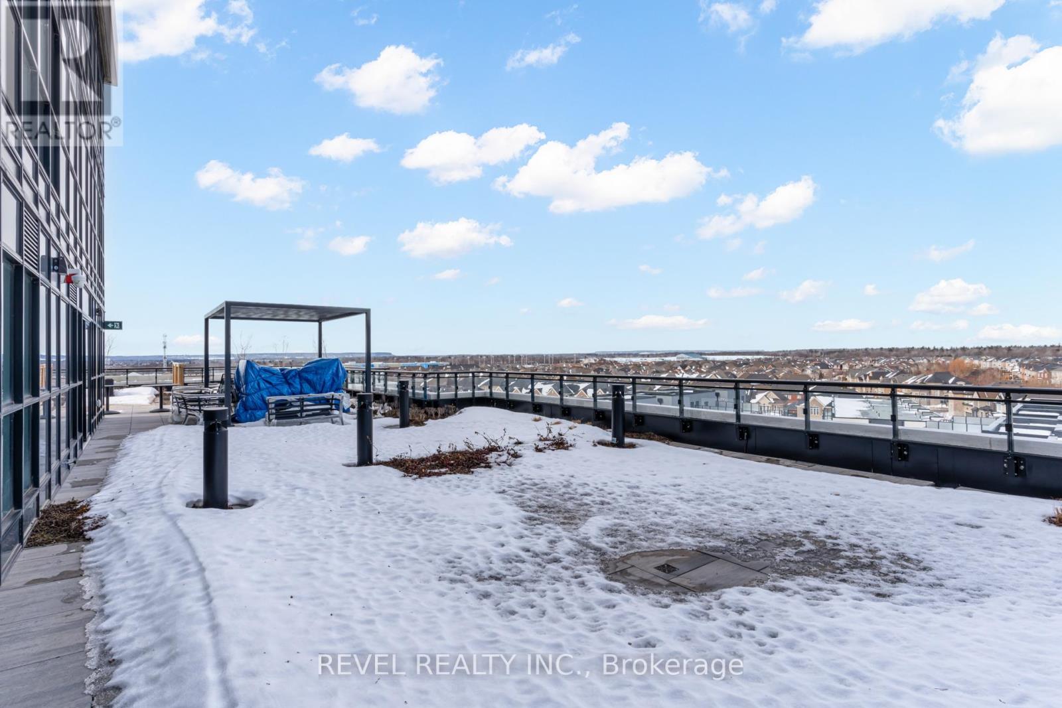613 - 405 Dundas Street W Oakville, Ontario L6M 5P9
$499,999Maintenance, Water, Common Area Maintenance, Insurance, Parking
$552.37 Monthly
Maintenance, Water, Common Area Maintenance, Insurance, Parking
$552.37 MonthlyWelcome To This Brand-New One-Bedroom Beauty At Distrikt Trailside, Ready To Move In. This Unit Boasts A Fantastic Floor Plan With Upgraded Finishes, A 9ft Ceiling, And An Abundance Of Natural Light Streaming Through Floor-To-Ceiling Windows. Its Open-Concept Layout Leads To A Spacious Walk-Out Terrace, Complete With Ensuite Laundry And A Smart System. The Kitchen Features Quartz Counters, A Porcelain Backsplash, A Stainless Range Hood, A Built-In Microwave, Valance Lighting, And Soft-Close Drawers. Bulk High-Speed Internet Is Included In The Maintenance Fee. One Underground Parking Spot And One Locker Are Also Part Of The Package. Exceptional Amenities Include A Residents Lounge, A Games Room With A Billiard Table, A Private Dining Room, A Huge Terrace With A BBQ Area, A Party Room, A Meeting Room, A Gym, Bike Storage, 24-Hour Concierge, And Ample Visitor Parking. Experience A Luxury Lifestyle And Living Nestled Among Parks, Ravines, And A Truly Exquisite Community. Enjoy The Best Of Oakvilles Fine Dining, Recreational, Cultural, And Sport Facilities, Prestigious Public And Private Schools, Premier Shopping, And Medical Amenities. (id:35762)
Property Details
| MLS® Number | W11991366 |
| Property Type | Single Family |
| Community Name | 1008 - GO Glenorchy |
| AmenitiesNearBy | Hospital, Park |
| CommunityFeatures | Pet Restrictions |
| Features | Ravine |
| ParkingSpaceTotal | 1 |
Building
| BathroomTotal | 1 |
| BedroomsAboveGround | 1 |
| BedroomsTotal | 1 |
| Amenities | Security/concierge, Exercise Centre, Recreation Centre, Storage - Locker |
| Appliances | Dryer, Washer, Window Coverings |
| CoolingType | Central Air Conditioning |
| ExteriorFinish | Concrete |
| FlooringType | Laminate |
| HeatingFuel | Natural Gas |
| HeatingType | Forced Air |
| SizeInterior | 600 - 699 Sqft |
| Type | Apartment |
Parking
| Underground | |
| Garage |
Land
| Acreage | No |
| LandAmenities | Hospital, Park |
| ZoningDescription | Residential |
Rooms
| Level | Type | Length | Width | Dimensions |
|---|---|---|---|---|
| Main Level | Living Room | 3.5 m | 3.9 m | 3.5 m x 3.9 m |
| Main Level | Kitchen | 3.3 m | 3.55 m | 3.3 m x 3.55 m |
| Main Level | Primary Bedroom | 3.5 m | 3.4 m | 3.5 m x 3.4 m |
Interested?
Contact us for more information
Bethany King
Broker
128-2544 Weston Road
Toronto, Ontario M9N 2A6

















