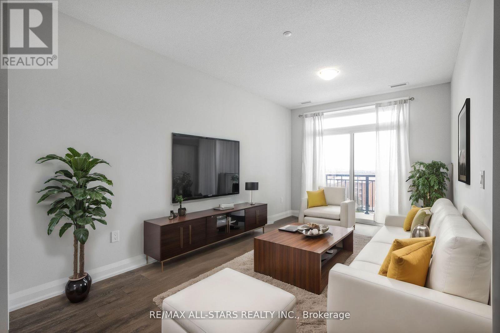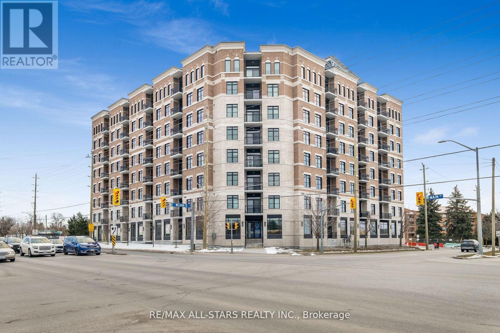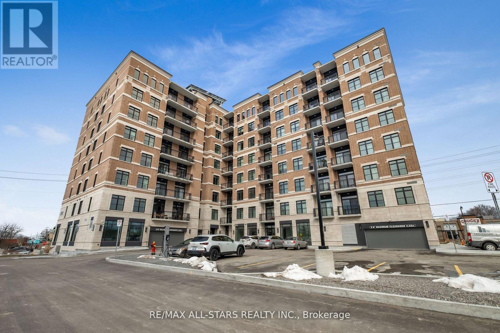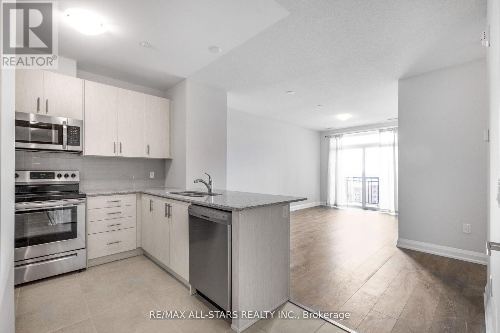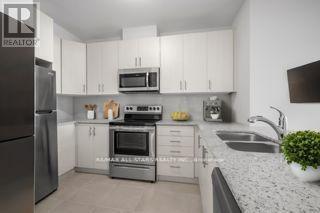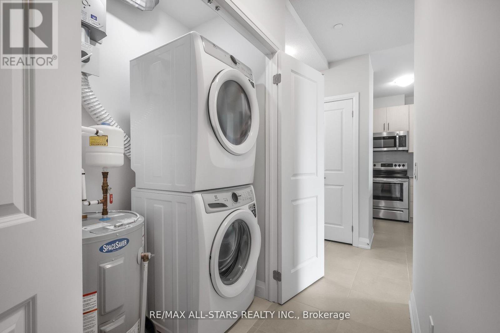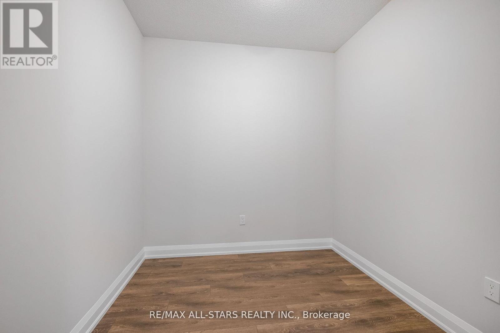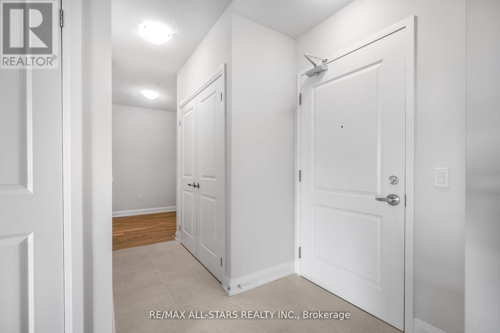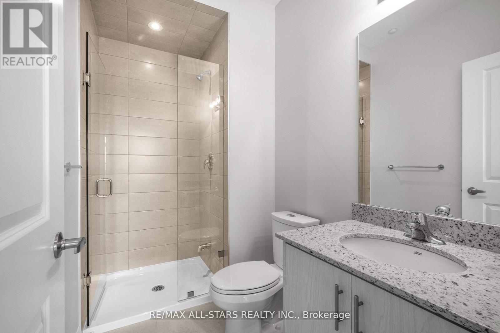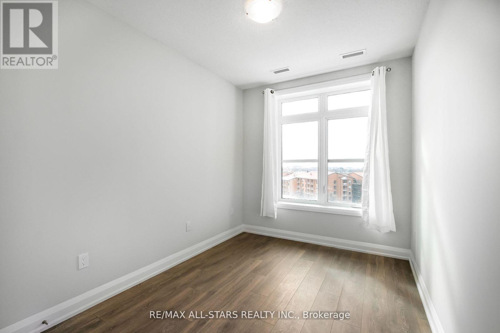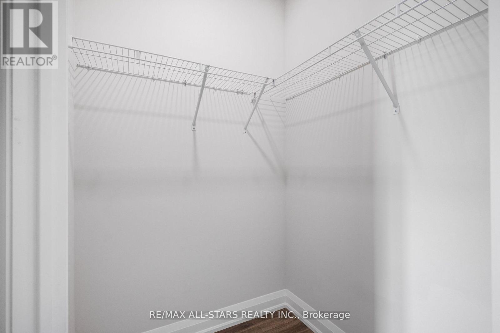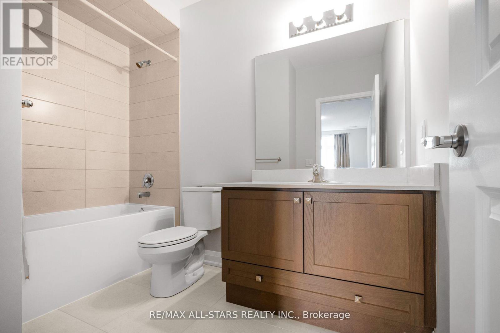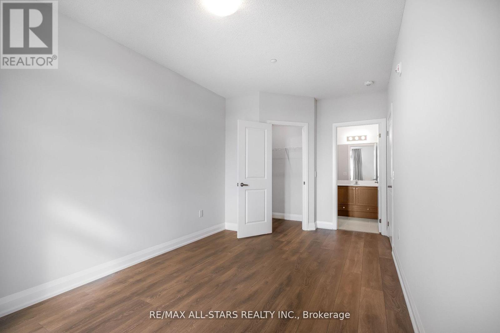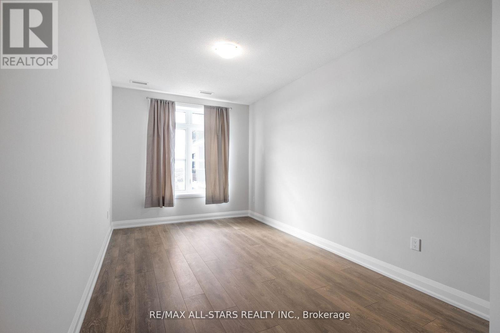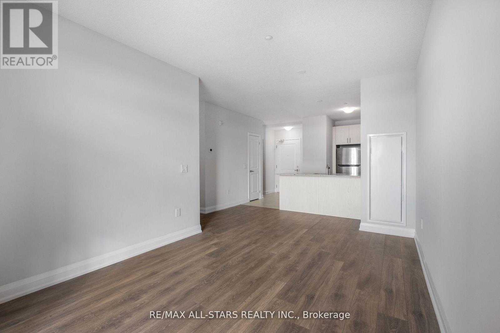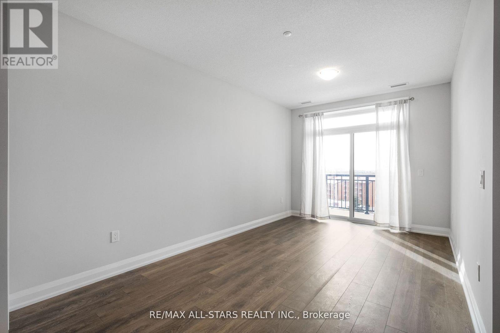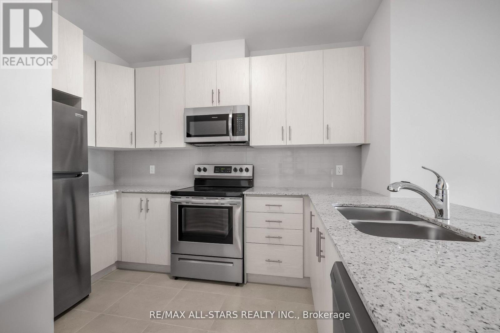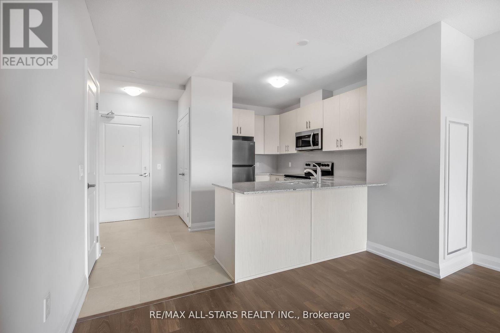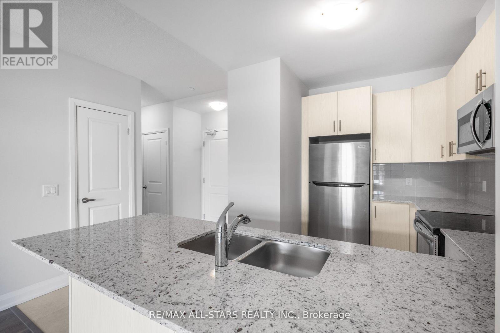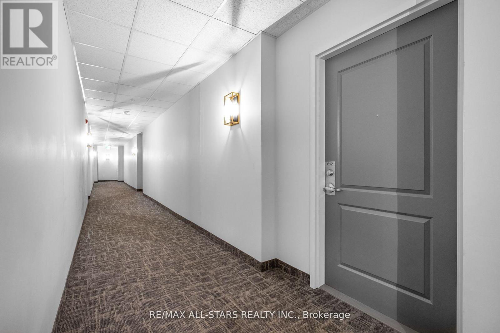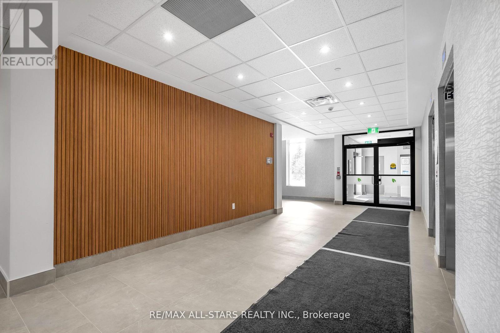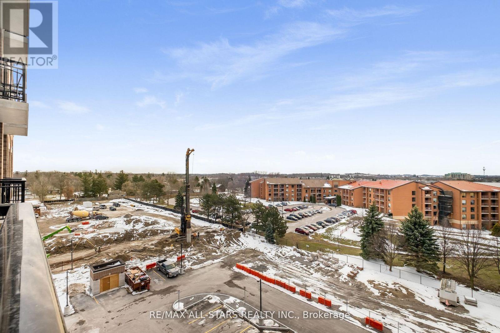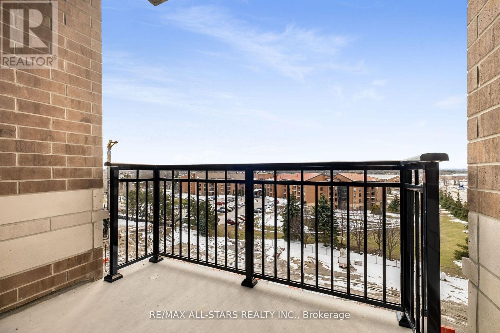612 - 5917 Main Street Whitchurch-Stouffville, Ontario L4A 2Z9
$3,050 Monthly
Presenting the opportunity to live in the heart of Stouffville! Walking distance to all amenities, transit, and schools; this location is hard to beat. Lease this brand new, 2 bedroom (plus den), 2 full bathroom apartment in the LivGreen Condominiums. Enjoy an open concept and spacious floor plan, with ample storage and stainless steel appliances. Take in the beautiful views from your exclusive south facing balcony and large windows outlining the space. Utilities, Parking, & Locker All Included! Also featuring exclusive access to the party room & gym. Don't miss out! (id:35762)
Property Details
| MLS® Number | N12351547 |
| Property Type | Single Family |
| Community Name | Stouffville |
| AmenitiesNearBy | Public Transit, Schools |
| CommunityFeatures | Pet Restrictions, Community Centre, School Bus |
| Features | Balcony, Carpet Free, In Suite Laundry |
| ParkingSpaceTotal | 1 |
Building
| BathroomTotal | 2 |
| BedroomsAboveGround | 2 |
| BedroomsBelowGround | 1 |
| BedroomsTotal | 3 |
| Age | 0 To 5 Years |
| Amenities | Exercise Centre, Party Room, Recreation Centre, Visitor Parking, Storage - Locker |
| Appliances | Dishwasher, Dryer, Microwave, Stove, Washer, Refrigerator |
| CoolingType | Central Air Conditioning |
| ExteriorFinish | Brick |
| FlooringType | Laminate |
| HeatingFuel | Natural Gas |
| HeatingType | Forced Air |
| SizeInterior | 900 - 999 Sqft |
| Type | Apartment |
Parking
| Underground | |
| Garage |
Land
| Acreage | No |
| LandAmenities | Public Transit, Schools |
Rooms
| Level | Type | Length | Width | Dimensions |
|---|---|---|---|---|
| Main Level | Kitchen | 3.35 m | 2.84 m | 3.35 m x 2.84 m |
| Main Level | Living Room | 5.69 m | 3.07 m | 5.69 m x 3.07 m |
| Main Level | Primary Bedroom | 4.22 m | 2.84 m | 4.22 m x 2.84 m |
| Main Level | Bedroom 2 | 11.4 m | 2.54 m | 11.4 m x 2.54 m |
| Main Level | Den | 2.57 m | 2.44 m | 2.57 m x 2.44 m |
| Main Level | Other | 2.59 m | 1.52 m | 2.59 m x 1.52 m |
Interested?
Contact us for more information
Dolores Trentadue
Salesperson
155 Mostar St #1-2
Stouffville, Ontario L4A 0G2
Sonya Torres
Salesperson
155 Mostar St #1-2
Stouffville, Ontario L4A 0G2
Lindsey Lumsden
Salesperson
155 Mostar St #1-2
Stouffville, Ontario L4A 0G2
Vanessa Burton
Salesperson
155 Mostar St #1-2
Stouffville, Ontario L4A 0G2

