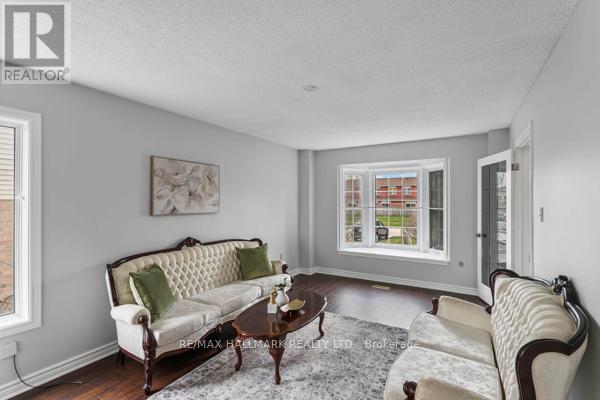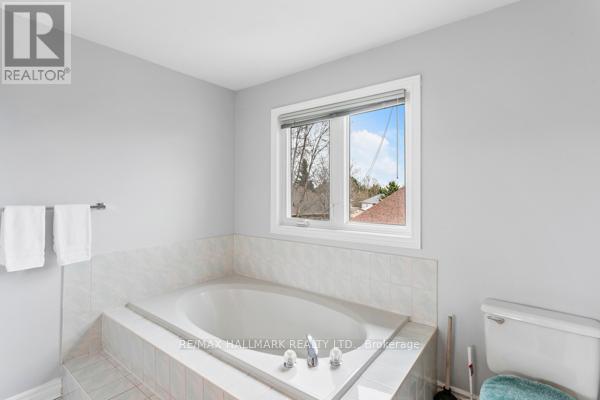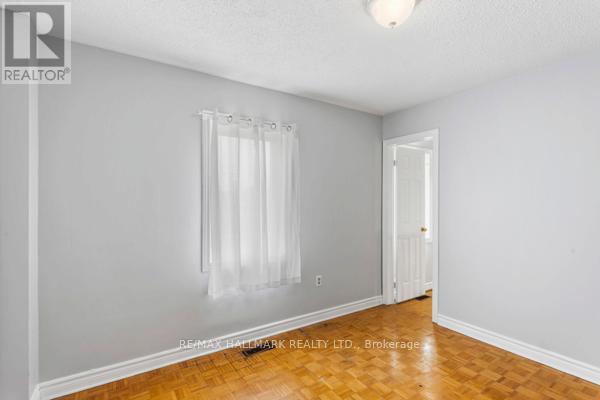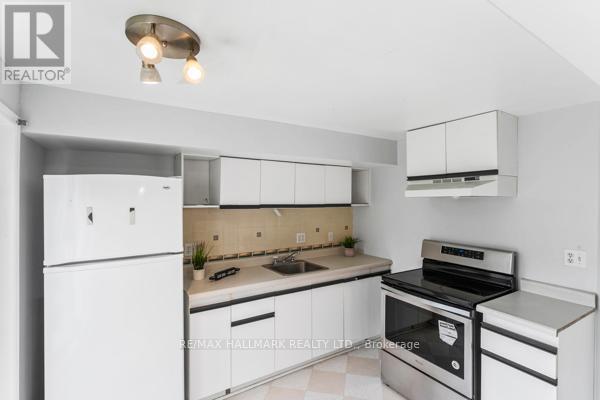611 Sandford Street Newmarket, Ontario L3X 1T4
$1,195,000
Amazing Value Here. 2600 Sq Ft Four Bedroom Family Home In a Fantastic Neighbourhood Walking Distance to Yonge St, Transit, Shopping, Walking Trails, Fairy Lake Etc. Walk out Basement with a Finished Separate Entrance In Law Suite. Enter to a Ceramic Tiled Foyer with Soaring Cathedral Ceiling. Bevelled Glass Doors in Living and Dining Room Combination. Brushed Hardwood Floors. Spacious Updated Family Sized Kitchen with Granite Counters and a Very Light and Bright Breakfast Nook. Walk out to Elevated Deck with Nice View. Fenced Yard. Ground Floor Laundry Room with Direct Access into the Double Car Garage. Updated Windows. Large Primary Bedroom with Walk In Closet and Four Piece Ensuite. Reading Nook Overlooking the Foyer. Cold Cellar. (id:35762)
Open House
This property has open houses!
2:00 pm
Ends at:4:00 pm
2:00 pm
Ends at:4:00 pm
Property Details
| MLS® Number | N12107930 |
| Property Type | Single Family |
| Neigbourhood | Armitage |
| Community Name | Armitage |
| Features | In-law Suite |
| ParkingSpaceTotal | 6 |
Building
| BathroomTotal | 4 |
| BedroomsAboveGround | 4 |
| BedroomsBelowGround | 3 |
| BedroomsTotal | 7 |
| Amenities | Fireplace(s) |
| Appliances | Dishwasher, Dryer, Garage Door Opener, Microwave, Stove, Washer, Window Coverings, Refrigerator |
| BasementDevelopment | Finished |
| BasementFeatures | Walk Out |
| BasementType | N/a (finished) |
| ConstructionStyleAttachment | Detached |
| CoolingType | Central Air Conditioning |
| ExteriorFinish | Brick, Vinyl Siding |
| FireplacePresent | Yes |
| FireplaceTotal | 1 |
| FlooringType | Laminate, Hardwood, Ceramic |
| FoundationType | Poured Concrete |
| HalfBathTotal | 1 |
| HeatingFuel | Natural Gas |
| HeatingType | Forced Air |
| StoriesTotal | 2 |
| SizeInterior | 2500 - 3000 Sqft |
| Type | House |
| UtilityWater | Municipal Water |
Parking
| Attached Garage | |
| Garage |
Land
| Acreage | No |
| Sewer | Sanitary Sewer |
| SizeDepth | 110 Ft |
| SizeFrontage | 48 Ft ,8 In |
| SizeIrregular | 48.7 X 110 Ft |
| SizeTotalText | 48.7 X 110 Ft |
Rooms
| Level | Type | Length | Width | Dimensions |
|---|---|---|---|---|
| Second Level | Primary Bedroom | 5.23 m | 3.79 m | 5.23 m x 3.79 m |
| Second Level | Bedroom 2 | 4.21 m | 3.87 m | 4.21 m x 3.87 m |
| Second Level | Bedroom 3 | 3.86 m | 3.45 m | 3.86 m x 3.45 m |
| Second Level | Bedroom 4 | 3.45 m | 3.17 m | 3.45 m x 3.17 m |
| Basement | Recreational, Games Room | 6.54 m | 3.78 m | 6.54 m x 3.78 m |
| Basement | Bedroom 5 | 3.78 m | 3.76 m | 3.78 m x 3.76 m |
| Basement | Bedroom | 3.56 m | 3.45 m | 3.56 m x 3.45 m |
| Basement | Exercise Room | 3.45 m | 2.57 m | 3.45 m x 2.57 m |
| Basement | Kitchen | 3.45 m | 2.76 m | 3.45 m x 2.76 m |
| Ground Level | Living Room | 5.47 m | 3.45 m | 5.47 m x 3.45 m |
| Ground Level | Dining Room | 3.84 m | 3.452 m | 3.84 m x 3.452 m |
| Ground Level | Kitchen | 3.32 m | 3.16 m | 3.32 m x 3.16 m |
| Ground Level | Eating Area | 3.78 m | 3.23 m | 3.78 m x 3.23 m |
| Ground Level | Family Room | 5.19 m | 3.56 m | 5.19 m x 3.56 m |
https://www.realtor.ca/real-estate/28223932/611-sandford-street-newmarket-armitage-armitage
Interested?
Contact us for more information
Graham Robert Jones
Salesperson
9555 Yonge Street #201
Richmond Hill, Ontario L4C 9M5





































