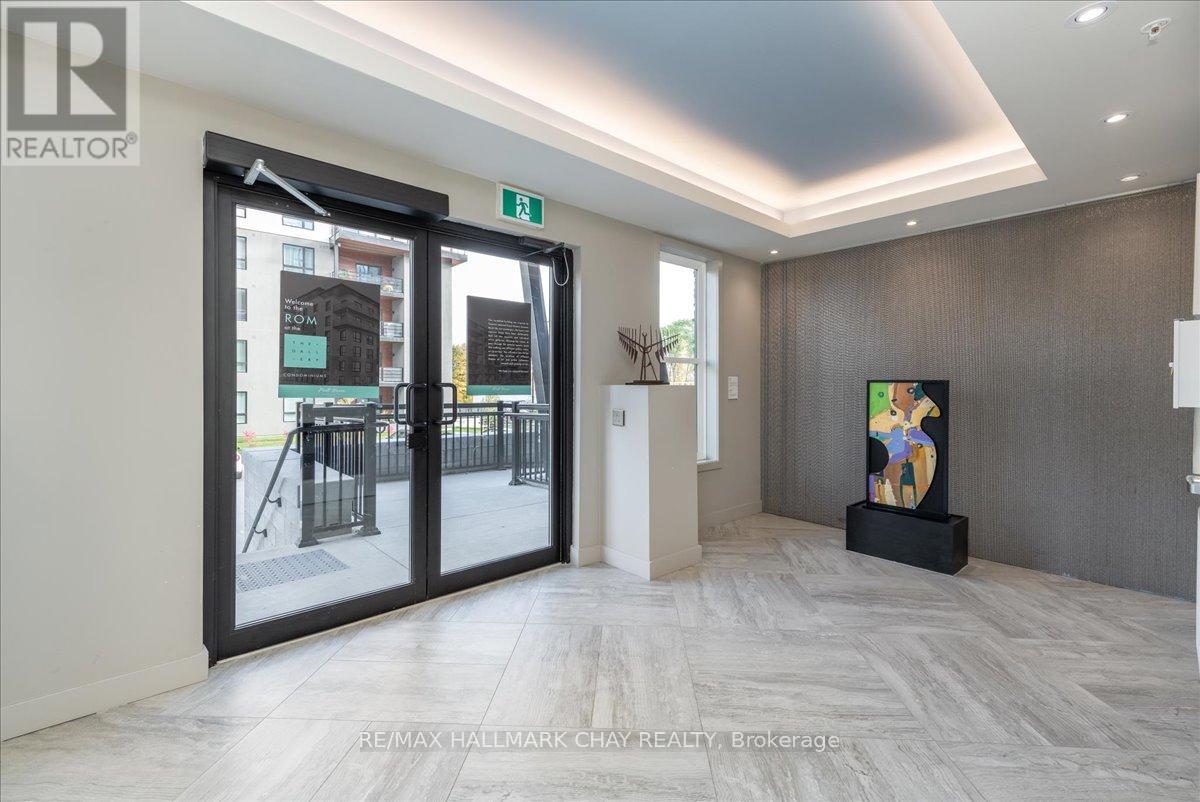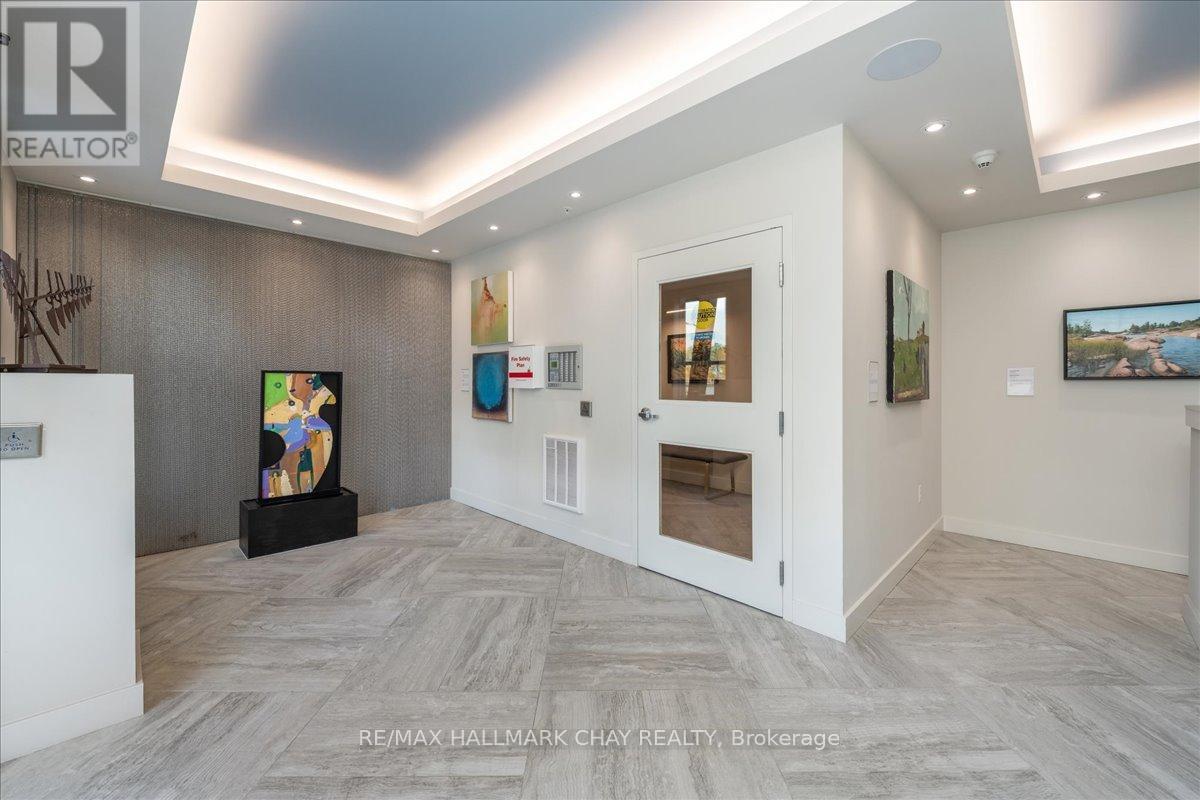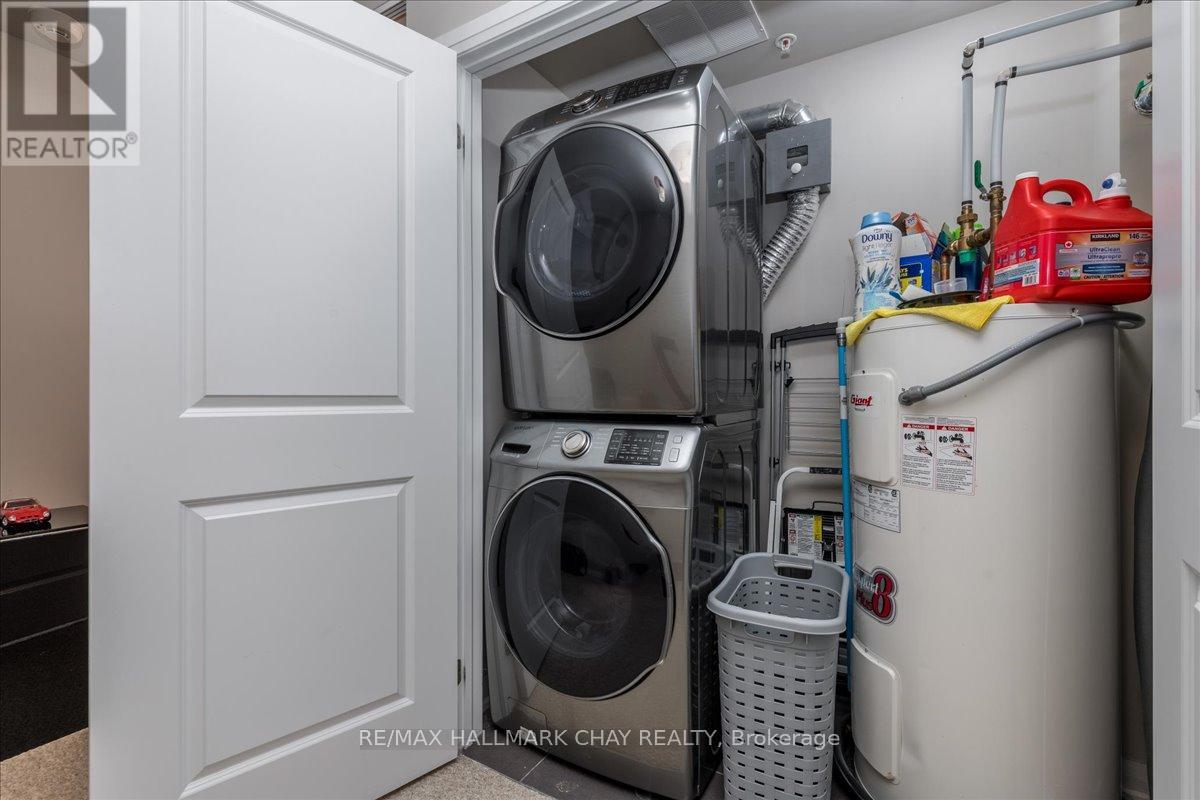611 - 306 Essa Road N Barrie, Ontario L9J 0H5
$629,900Maintenance, Water, Common Area Maintenance, Insurance, Parking
$680.45 Monthly
Maintenance, Water, Common Area Maintenance, Insurance, Parking
$680.45 MonthlyDiscover Luxury Living at The Gallery in Barrie. Embrace sophistication in this stunning penthouse unit within Barrie's premier condominium development. This elegant residence is designed for both comfort and functionality, featuring two generous bedrooms and a versatile den. Indulge in the luxurious ensuite bathroom of the master bedroom. At the same time, the spacious kitchen seamlessly flows into the open-concept dining and living area perfect for entertaining or intimate family gatherings. Experience tranquility with no noise from above, complemented by a private balcony offering breathtaking views. Additional conveniences include two reserved underground parking spots and a private storage locker. Seize this prime opportunity to elevate your lifestyle. It is close to shopping, recreation centers, the Barrie Colts, Walmart, and Home Depot. The location is excellent and only minutes away from the 400. (id:35762)
Open House
This property has open houses!
11:00 am
Ends at:1:00 pm
Property Details
| MLS® Number | S12004064 |
| Property Type | Single Family |
| Community Name | Ardagh |
| CommunityFeatures | Pet Restrictions |
| Features | Balcony |
| ParkingSpaceTotal | 2 |
Building
| BathroomTotal | 2 |
| BedroomsAboveGround | 2 |
| BedroomsBelowGround | 1 |
| BedroomsTotal | 3 |
| Age | 6 To 10 Years |
| Amenities | Visitor Parking, Storage - Locker |
| Appliances | Intercom, Dishwasher, Dryer, Stove, Washer, Window Coverings, Refrigerator |
| CoolingType | Central Air Conditioning |
| ExteriorFinish | Brick, Stucco |
| HeatingFuel | Natural Gas |
| HeatingType | Forced Air |
| SizeInterior | 1200 - 1399 Sqft |
| Type | Apartment |
Parking
| Underground | |
| Garage |
Land
| Acreage | No |
| ZoningDescription | Condominium Residential |
Rooms
| Level | Type | Length | Width | Dimensions |
|---|---|---|---|---|
| Main Level | Kitchen | 3.48 m | 2.72 m | 3.48 m x 2.72 m |
| Main Level | Dining Room | 3.2 m | 2.44 m | 3.2 m x 2.44 m |
| Main Level | Living Room | 4.32 m | 3.99 m | 4.32 m x 3.99 m |
| Main Level | Primary Bedroom | 5.13 m | 3.81 m | 5.13 m x 3.81 m |
| Main Level | Bedroom 2 | 5.38 m | 4.39 m | 5.38 m x 4.39 m |
| Main Level | Den | 5.13 m | 2.8 m | 5.13 m x 2.8 m |
https://www.realtor.ca/real-estate/27989080/611-306-essa-road-n-barrie-ardagh-ardagh
Interested?
Contact us for more information
Mark Leader
Salesperson
218 Bayfield St, 100078 & 100431
Barrie, Ontario L4M 3B6































