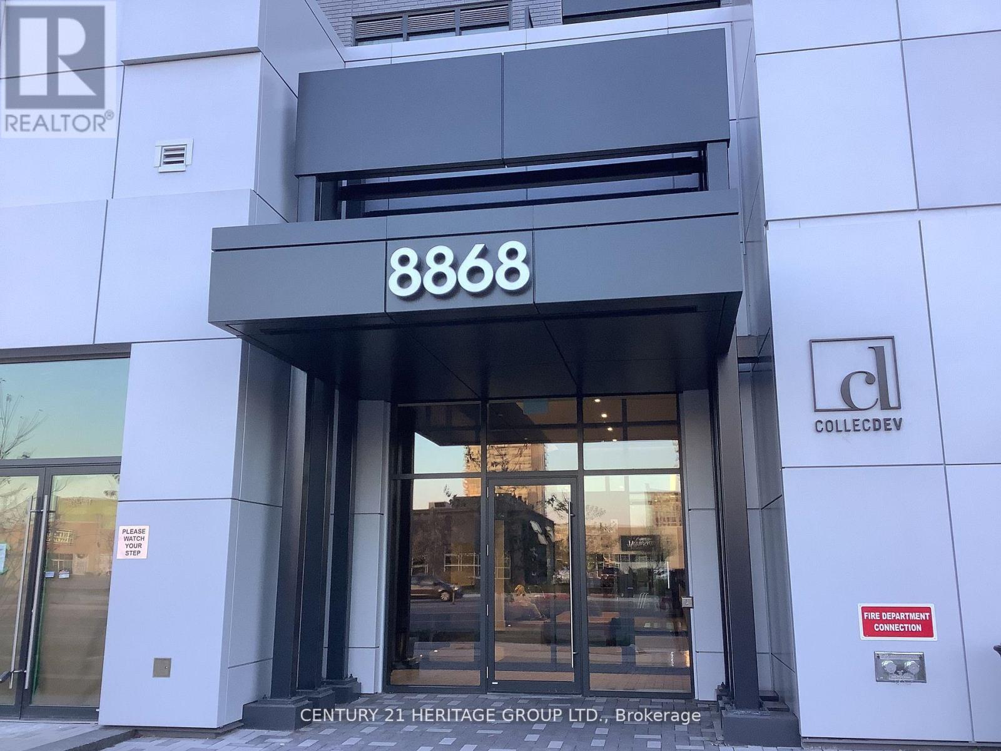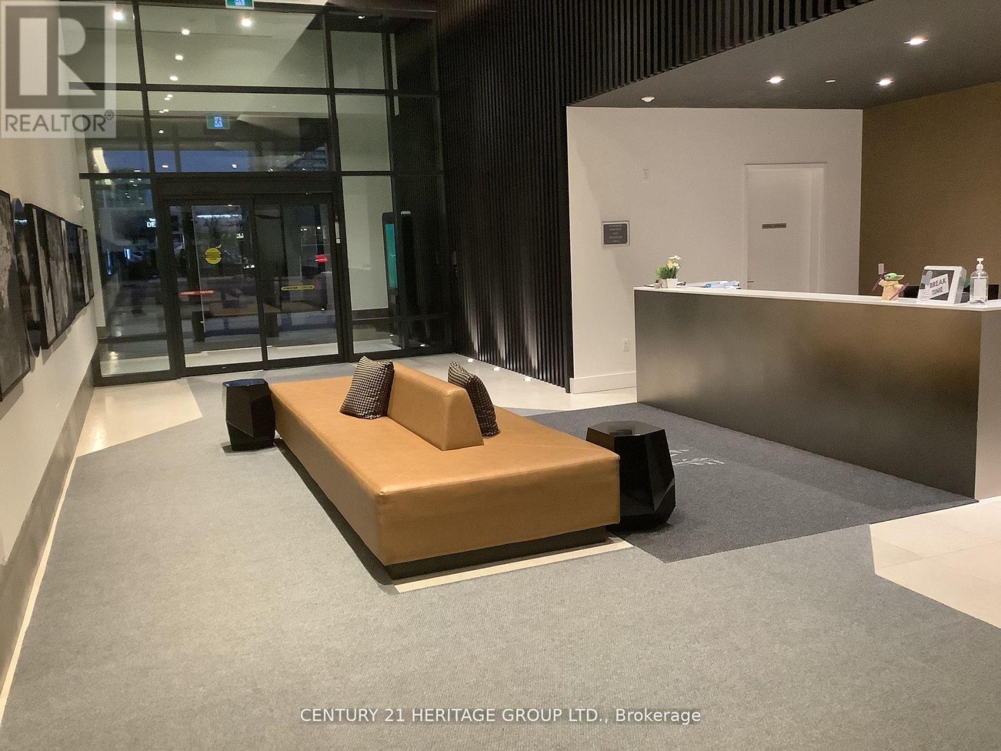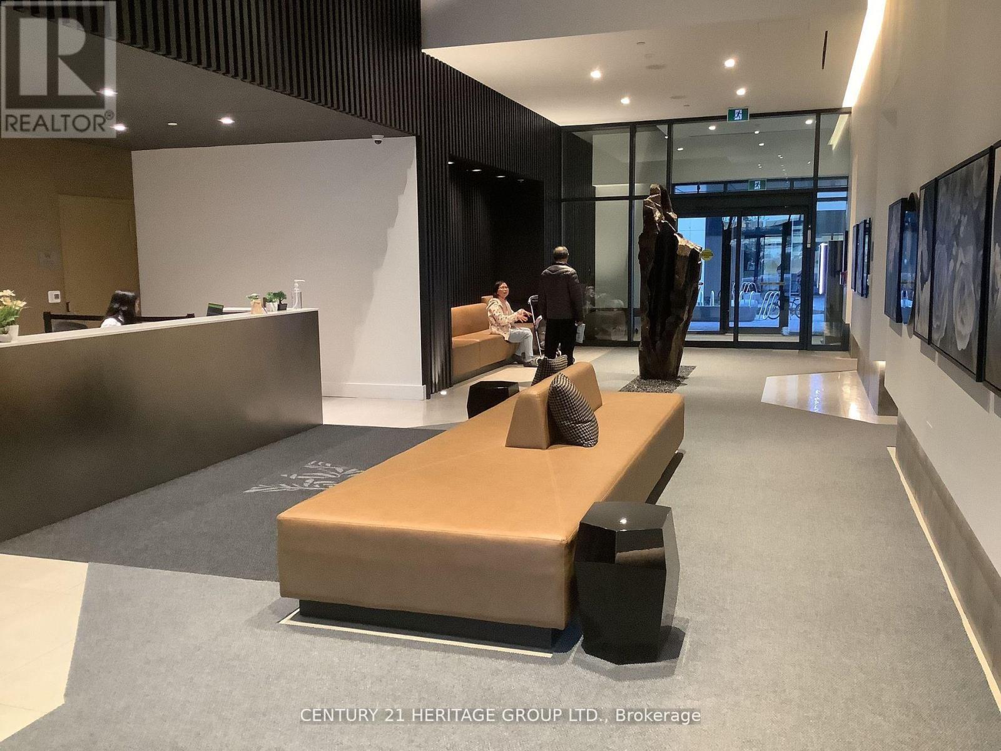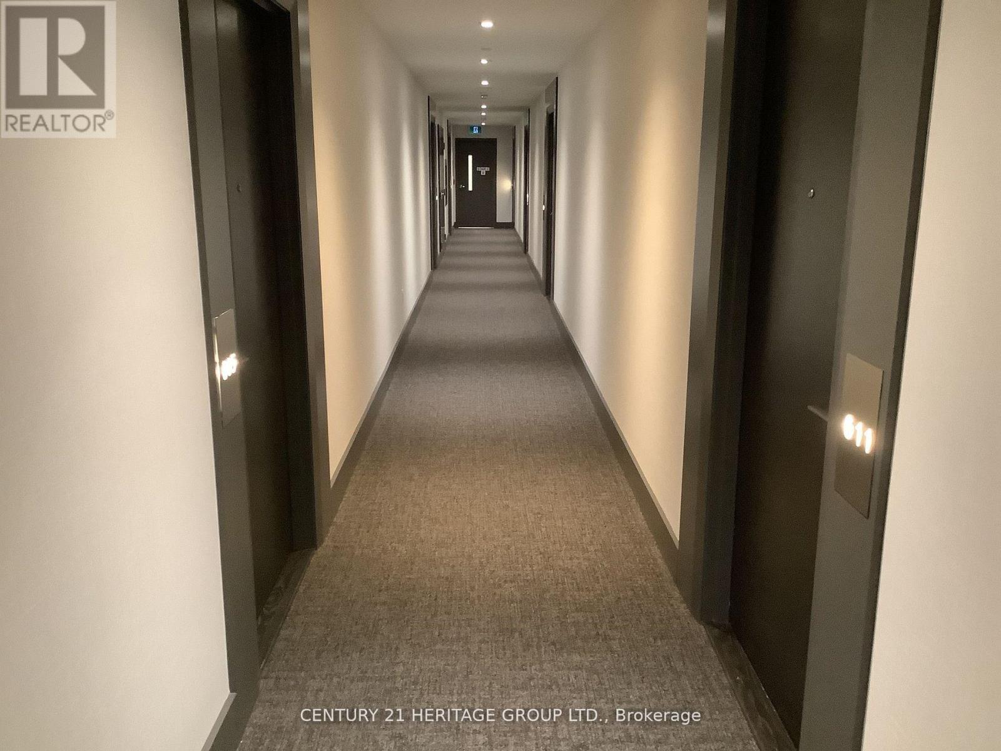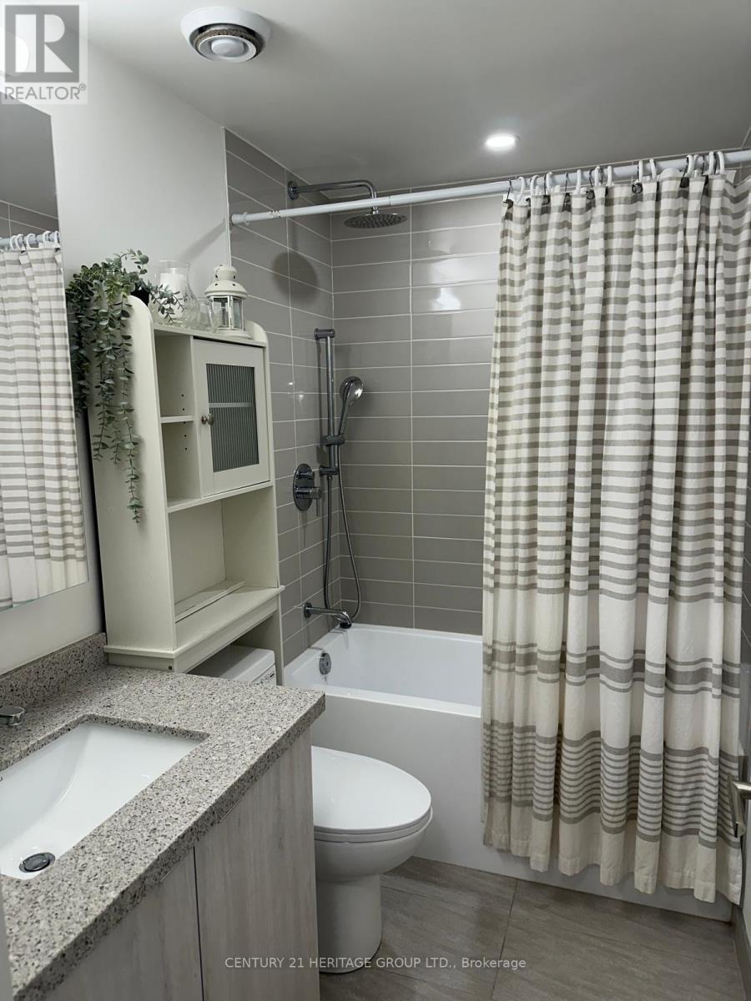610e - 8868 Yonge Street E Richmond Hill, Ontario L4C 0T4
$655,000Maintenance, Common Area Maintenance, Parking
$586.58 Monthly
Maintenance, Common Area Maintenance, Parking
$586.58 MonthlyLUXURY SUITE IN YONGE AND WESTWOOD (HWY 7)!!! 1BEDROOM + 1 DEN, DEN HAS SLIDING DOOR AND CLOSET, COULD BE USED AS SECOND BEDROOM. PRIME, 2 FULL BATHROOMS! 1PARKING SPOT & 1 LOCKER INCUDED, BIG WINDOW WITH NATURAL LIGHT. QUARTZ COUNTERTOP AND KITCHEN ISLAND WITH PLENTY OF STORAGE SPACE. QUALITY BACKSPLAH AND MODERN CABINETRY WITH UNDERCOUNTER LIGHTING. WALKOUT TO PRIVATE BALCONY FROM LIVING ROOM. PRIMERY BEDROOM LARGE WINDOWS WITH NICE VIEW TO YONGE ST., AND 4 PC ENSUITE. LOCATION AT YONGE ST & HWY 7 CLOSE TO TOP RATED SCHOOLS. WALKING DISTANCE TO GO STATION & VIVA TERMINAL. WALKING DISTANCE TO SHOPS, RESTAURANTS & ENTERTAINMENT. PETS PERMITTED! (id:35762)
Property Details
| MLS® Number | N11990017 |
| Property Type | Single Family |
| Community Name | South Richvale |
| AmenitiesNearBy | Public Transit, Schools |
| CommunityFeatures | Pet Restrictions |
| Features | Balcony |
| ParkingSpaceTotal | 1 |
| ViewType | View |
Building
| BathroomTotal | 2 |
| BedroomsAboveGround | 1 |
| BedroomsBelowGround | 1 |
| BedroomsTotal | 2 |
| Age | 0 To 5 Years |
| Amenities | Security/concierge, Exercise Centre, Party Room, Sauna, Visitor Parking, Storage - Locker |
| Appliances | Dishwasher, Dryer, Microwave, Stove, Washer |
| CoolingType | Central Air Conditioning |
| ExteriorFinish | Concrete |
| FireProtection | Alarm System, Smoke Detectors |
| FlooringType | Laminate |
| HeatingFuel | Natural Gas |
| HeatingType | Forced Air |
| SizeInterior | 600 - 699 Sqft |
| Type | Apartment |
Parking
| Underground | |
| Garage |
Land
| Acreage | No |
| LandAmenities | Public Transit, Schools |
Rooms
| Level | Type | Length | Width | Dimensions |
|---|---|---|---|---|
| Main Level | Living Room | 6.53 m | 3.05 m | 6.53 m x 3.05 m |
| Main Level | Dining Room | 6.53 m | 3.05 m | 6.53 m x 3.05 m |
| Main Level | Kitchen | 6.53 m | 3.05 m | 6.53 m x 3.05 m |
| Main Level | Primary Bedroom | 2.74 m | 3.05 m | 2.74 m x 3.05 m |
| Main Level | Den | 2.59 m | 2.29 m | 2.59 m x 2.29 m |
Interested?
Contact us for more information
Fariba Hamidi-Safa
Salesperson
7330 Yonge Street #116
Thornhill, Ontario L4J 7Y7

