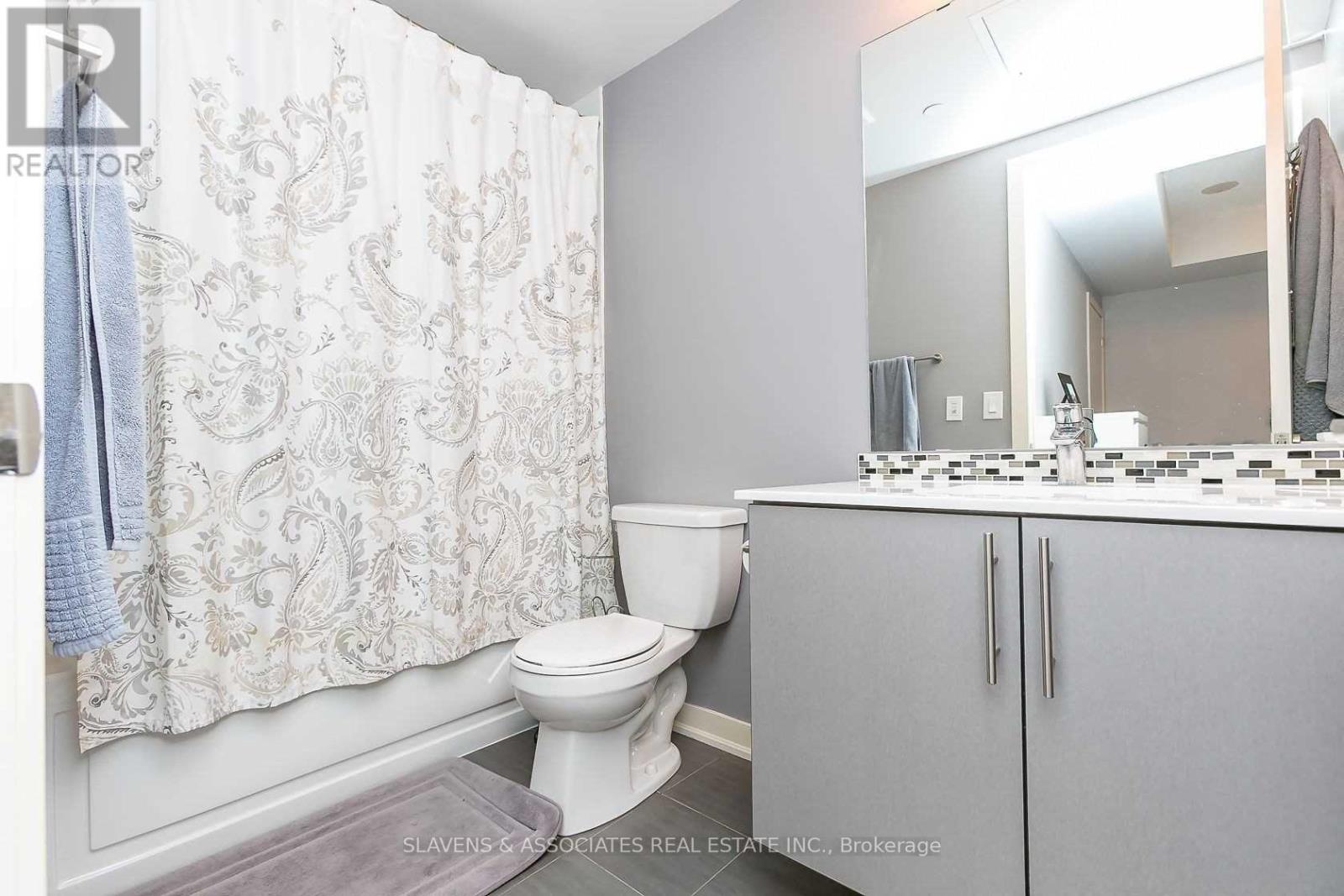610 - 60 Berwick Avenue Toronto, Ontario M5P 0A3
$3,830 Monthly
*Rent Controlled Building* Experience luxury living in this bright and spacious 2-bedroom plus den suite in a boutique building at Yonge & Eglinton with high-end amenities. This fully upgraded home features beautiful hardwood floors, high-end light fixtures, and an amazing layout designed for both comfort and style. Floor-to-ceiling large windows flood every room with natural light, enhancing the bright, airy ambiance. The large chef's kitchen boasts full-size appliances and overlooks the dining and family rooms, creating the perfect open-concept space for entertaining. The primary suite offers a spa-like en-suite bathroom and a generous closet, while the second bedroom features a large walk-in closet and semi-en-suite access. The den is oversized, perfect for a home office or additional living space. Step outside to a spacious balcony with unobstructed views, ideal for relaxing or entertaining. Don't miss this incredible lease opportunity in a luxury building with top-tier amenities! Parking and Locker included. High- end building amenities include Concierge, gym, party room, media room, library, sauna, free visitor parking. (id:35762)
Property Details
| MLS® Number | C12073988 |
| Property Type | Single Family |
| Neigbourhood | Toronto—St. Paul's |
| Community Name | Yonge-Eglinton |
| CommunityFeatures | Pet Restrictions |
| Features | Balcony |
| ParkingSpaceTotal | 1 |
Building
| BathroomTotal | 2 |
| BedroomsAboveGround | 2 |
| BedroomsBelowGround | 1 |
| BedroomsTotal | 3 |
| Amenities | Storage - Locker |
| Appliances | Dishwasher, Dryer, Microwave, Oven, Stove, Washer, Window Coverings, Refrigerator |
| CoolingType | Central Air Conditioning |
| ExteriorFinish | Brick Facing, Concrete |
| FlooringType | Hardwood |
| HeatingFuel | Natural Gas |
| HeatingType | Heat Pump |
| SizeInterior | 900 - 999 Sqft |
| Type | Apartment |
Parking
| Underground | |
| Garage |
Land
| Acreage | No |
Rooms
| Level | Type | Length | Width | Dimensions |
|---|---|---|---|---|
| Flat | Living Room | 4.93 m | 4.39 m | 4.93 m x 4.39 m |
| Flat | Dining Room | 4.93 m | 4.39 m | 4.93 m x 4.39 m |
| Flat | Kitchen | Measurements not available | ||
| Flat | Primary Bedroom | 3.12 m | 3.38 m | 3.12 m x 3.38 m |
| Flat | Bedroom 2 | 3.89 m | 2.74 m | 3.89 m x 2.74 m |
| Flat | Den | 2.54 m | 2.84 m | 2.54 m x 2.84 m |
Interested?
Contact us for more information
Kayla B Kessler
Salesperson
435 Eglinton Avenue West
Toronto, Ontario M5N 1A4
























